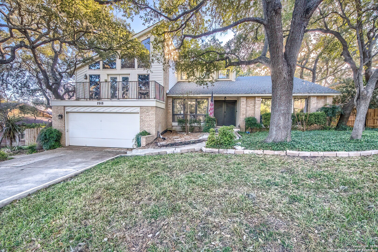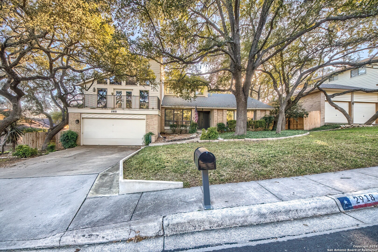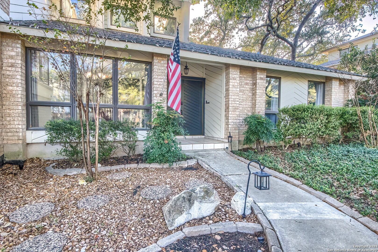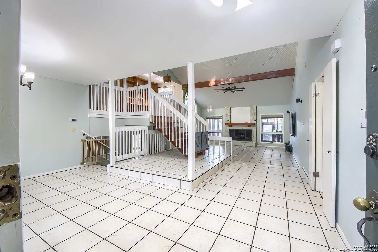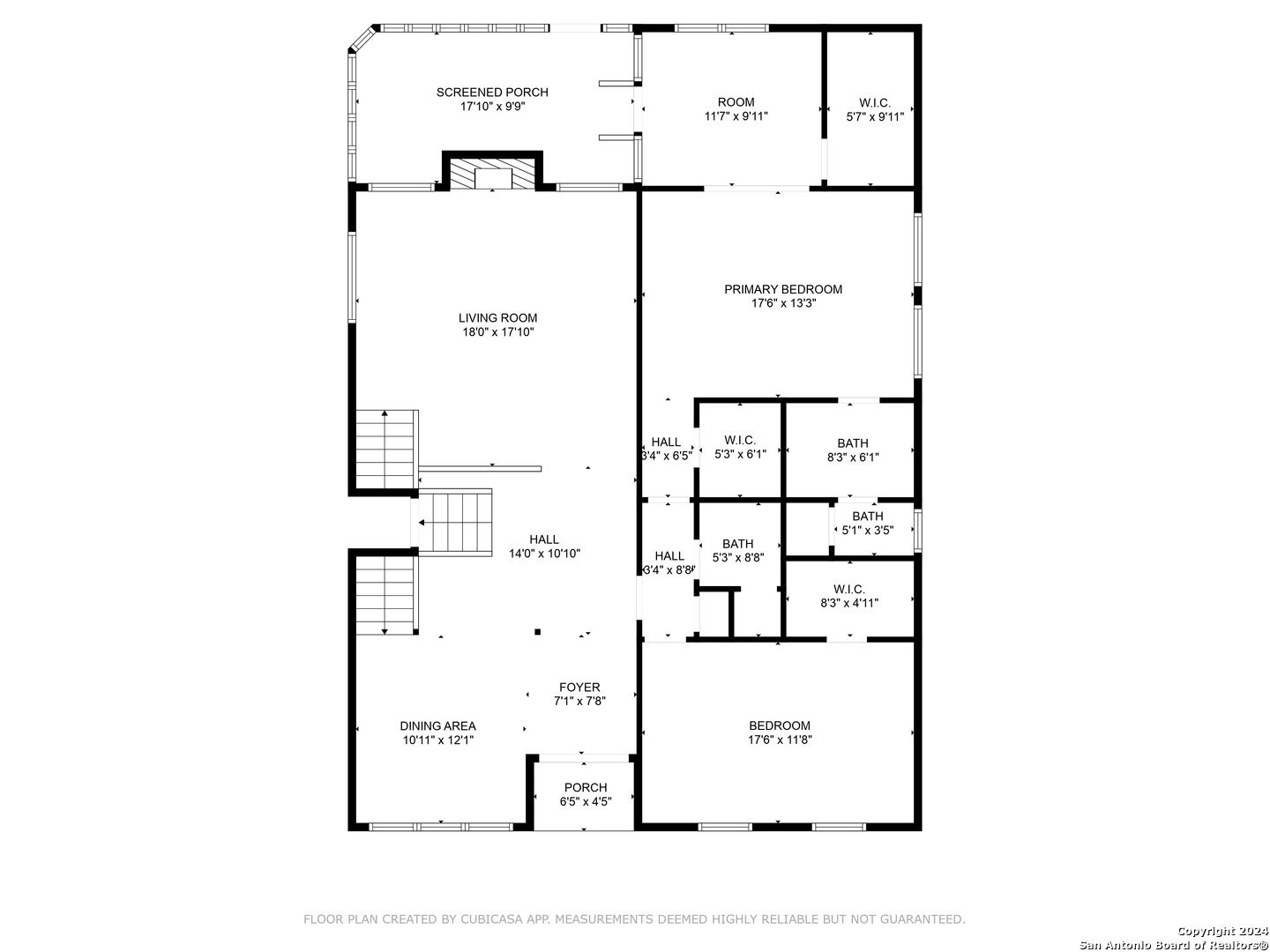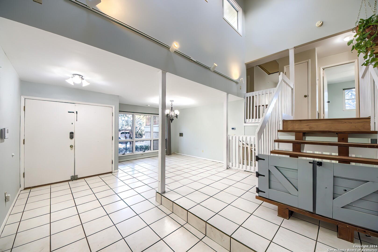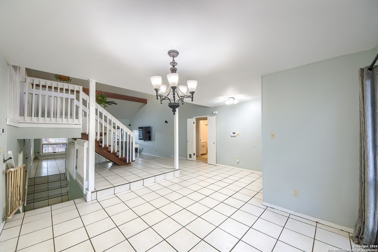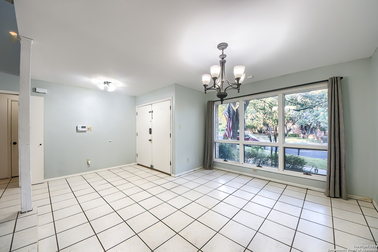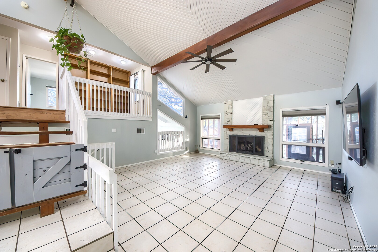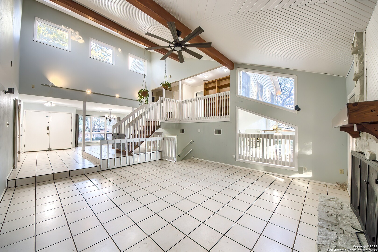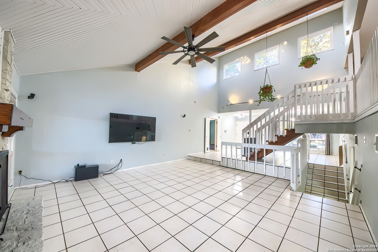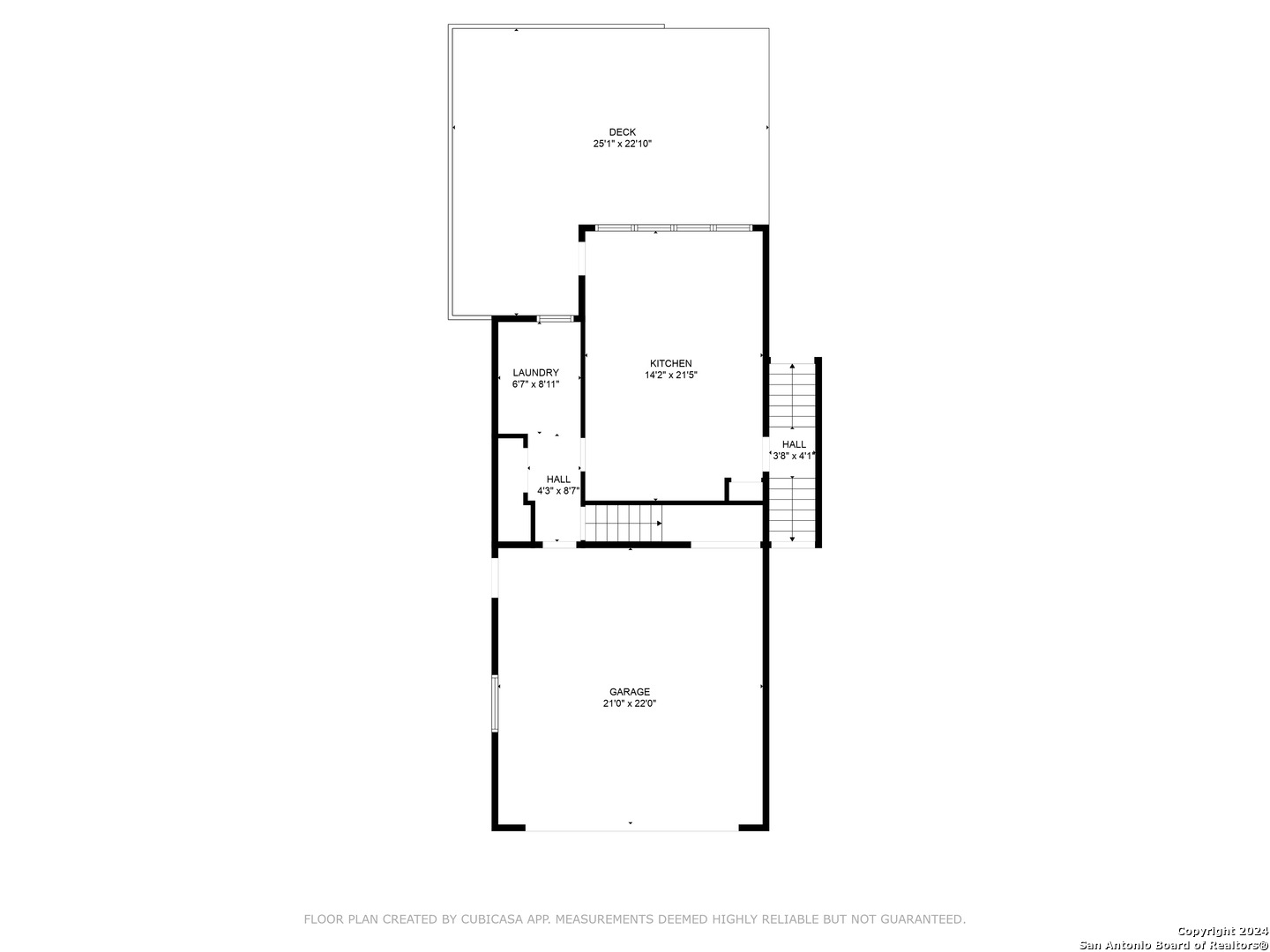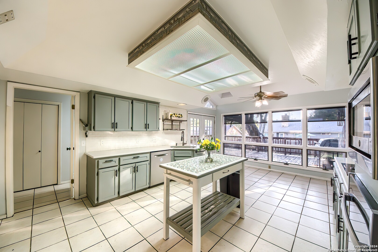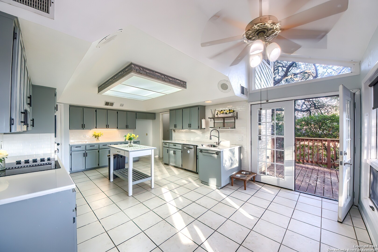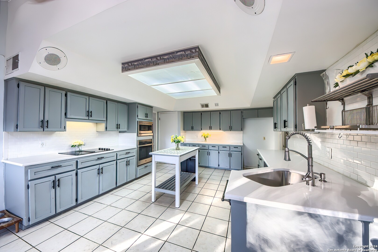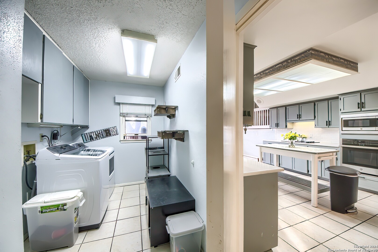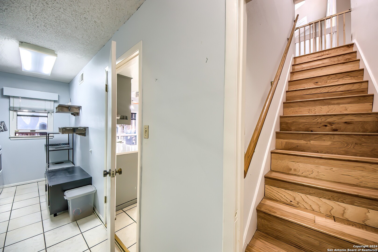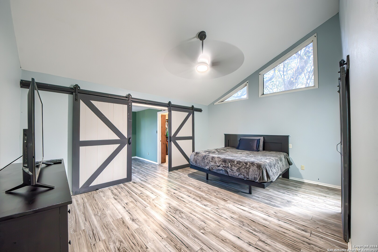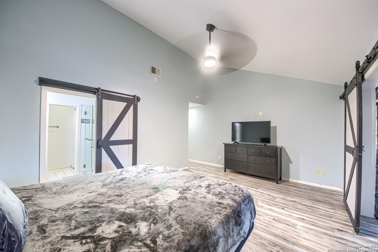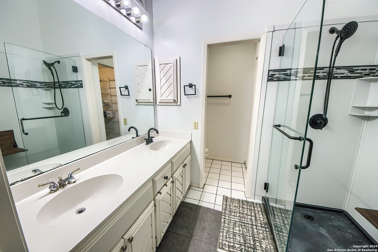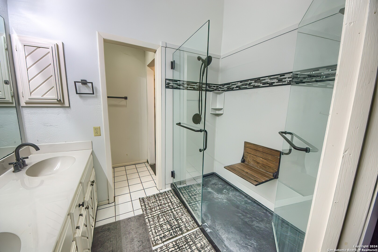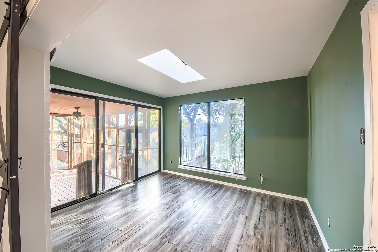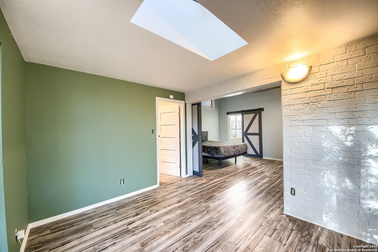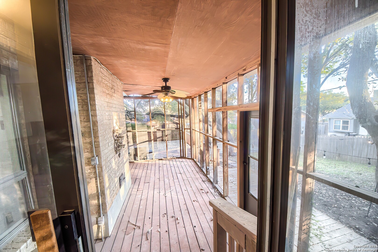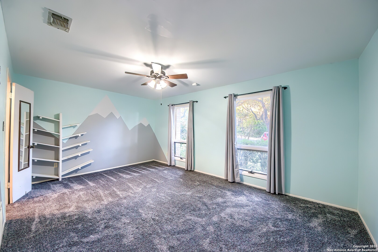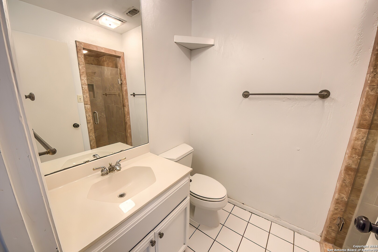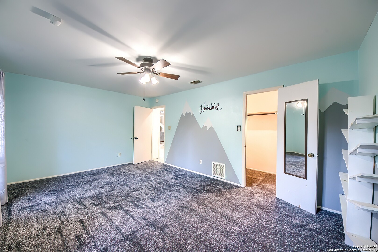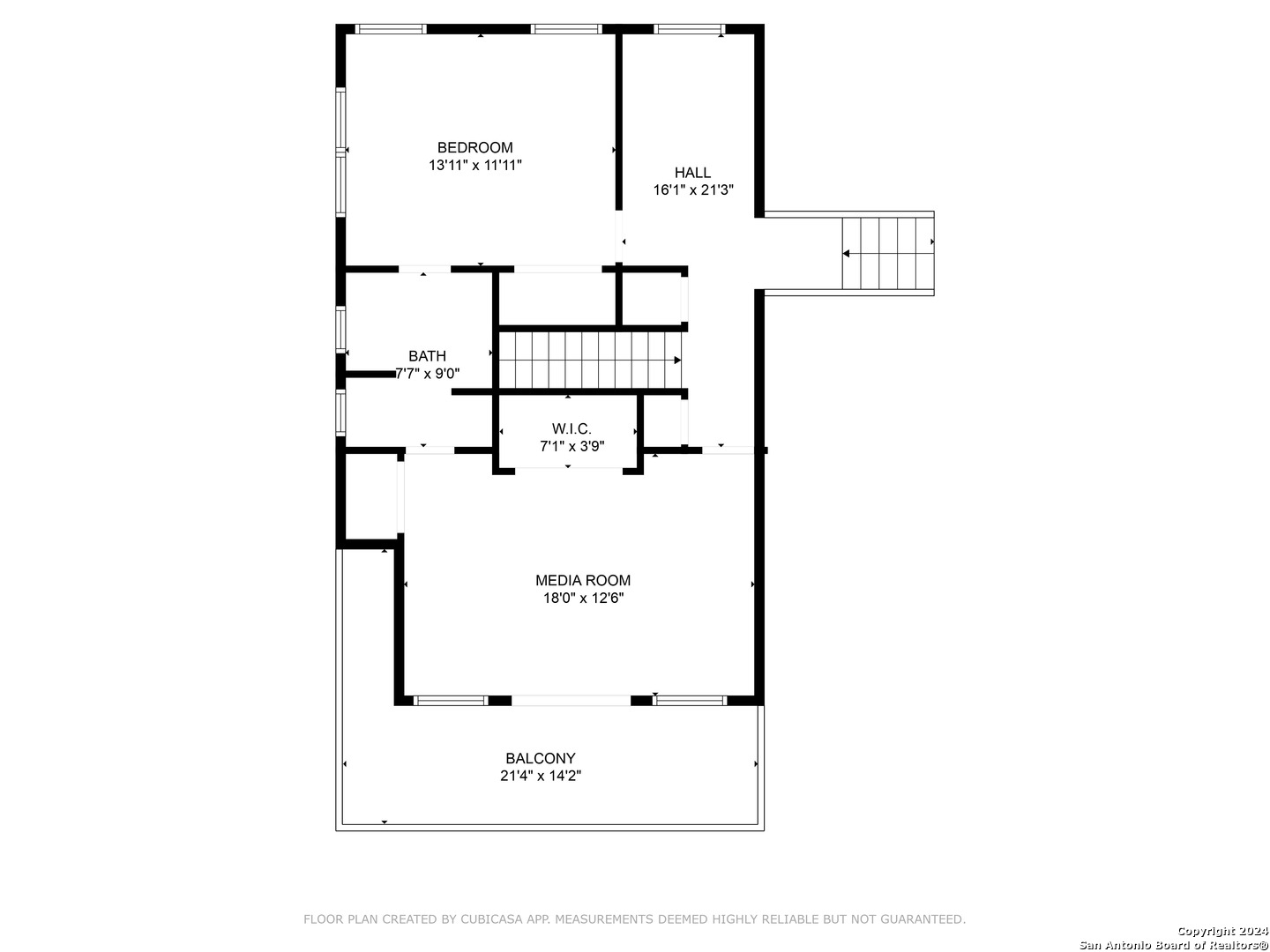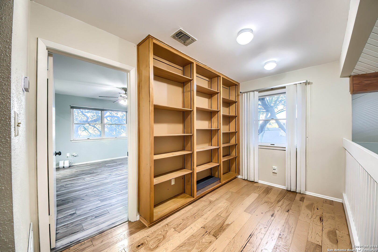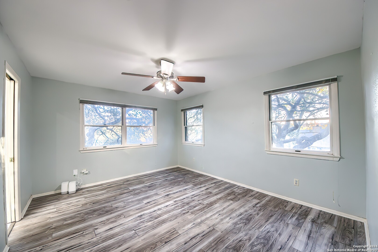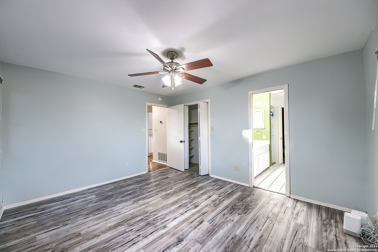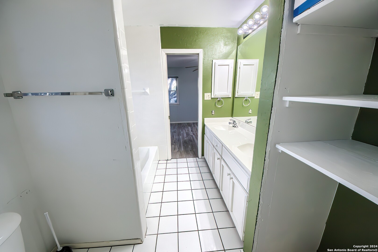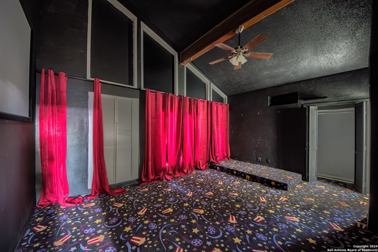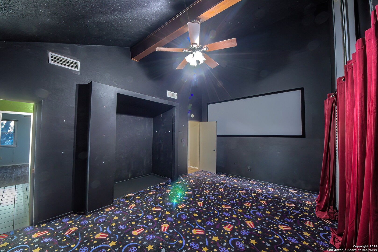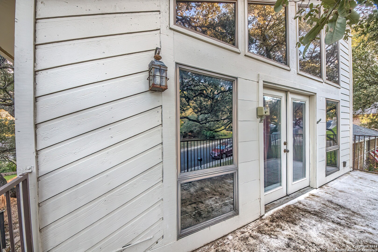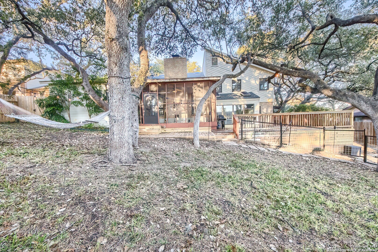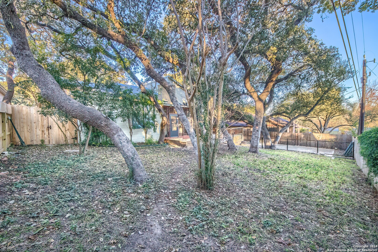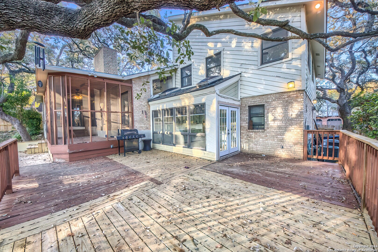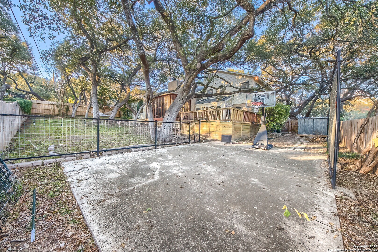Property Details
quail oak
San Antonio, TX 78232
$459,900
4 BD | 3 BA |
Property Description
Rare Tri-level home surrounded by gorgeous trees in beautiful Thousand Oaks is less than three blocks to Muddy Creek Park with bike and hiking trails. The living area is open and bright with high ceiling and a fireplace. The cozy dining room, spacious kitchen, and breakfast room overlook the lush backyard. Fabulous large deck, the space is perfect for entertaining. The large Primary suite has two large closets and a sitting room with an entrance to a screened porch. The primary bath has a double vanity and Large walk-in shower. There is a large secondary bedroom on the same level as the master bedroom. Two bedrooms on the upper level share a Jack and Jill bath. The fourth bedroom with a balcony has many possibilities as it could be a family room, office, or media room. Please see the list of improvements in Additional Information. This is a fabulous home! Needs a little TLC.
-
Type: Residential Property
-
Year Built: 1982
-
Cooling: Three+ Central
-
Heating: Central
-
Lot Size: 0.25 Acres
Property Details
- Status:Available
- Type:Residential Property
- MLS #:1831719
- Year Built:1982
- Sq. Feet:2,974
Community Information
- Address:2918 quail oak San Antonio, TX 78232
- County:Bexar
- City:San Antonio
- Subdivision:THOUSAND OAKS/SCATT. OAK
- Zip Code:78232
School Information
- School System:North East I.S.D
- High School:Macarthur
- Middle School:Bradley
- Elementary School:Thousand Oaks
Features / Amenities
- Total Sq. Ft.:2,974
- Interior Features:One Living Area, Separate Dining Room, Eat-In Kitchen, Two Eating Areas, Media Room, Utility Room Inside, High Ceilings, Skylights, Cable TV Available, High Speed Internet, Walk in Closets
- Fireplace(s): One
- Floor:Carpeting, Ceramic Tile, Vinyl
- Inclusions:Ceiling Fans, Washer Connection, Dryer Connection, Built-In Oven, Microwave Oven, Stove/Range, Disposal, Dishwasher, Ice Maker Connection, Water Softener (owned), Electric Water Heater, Garage Door Opener, Solid Counter Tops
- Master Bath Features:Shower Only
- Cooling:Three+ Central
- Heating Fuel:Electric
- Heating:Central
- Master:16x14
- Bedroom 2:17x11
- Bedroom 3:13x11
- Bedroom 4:18x12
- Dining Room:12x11
- Kitchen:20x13
- Office/Study:12x10
Architecture
- Bedrooms:4
- Bathrooms:3
- Year Built:1982
- Stories:3+
- Style:Split Level
- Roof:Composition
- Foundation:Slab
- Parking:Two Car Garage
Property Features
- Neighborhood Amenities:None
- Water/Sewer:Water System, Sewer System, City
Tax and Financial Info
- Proposed Terms:Conventional, FHA, Cash, Investors OK
- Total Tax:9895.95
4 BD | 3 BA | 2,974 SqFt
© 2025 Lone Star Real Estate. All rights reserved. The data relating to real estate for sale on this web site comes in part from the Internet Data Exchange Program of Lone Star Real Estate. Information provided is for viewer's personal, non-commercial use and may not be used for any purpose other than to identify prospective properties the viewer may be interested in purchasing. Information provided is deemed reliable but not guaranteed. Listing Courtesy of Sean Hamilton with Citiwide Alliance Realty.

