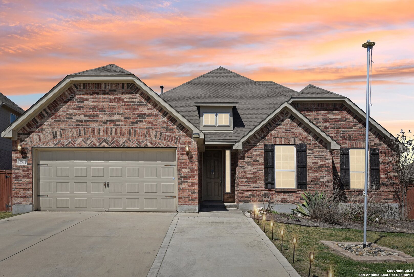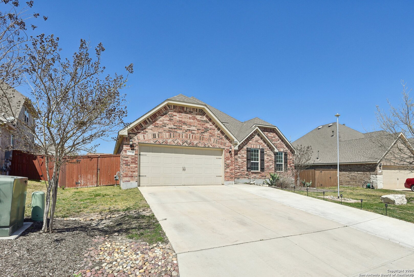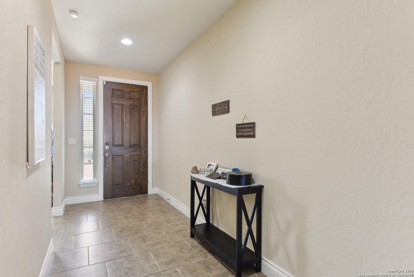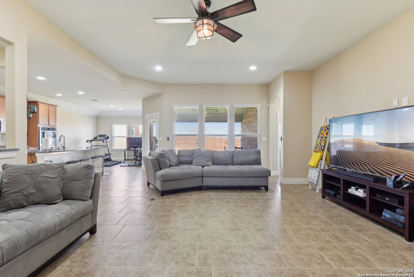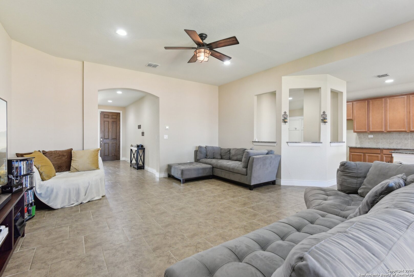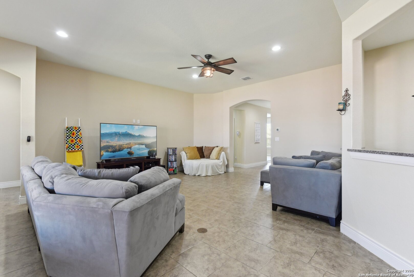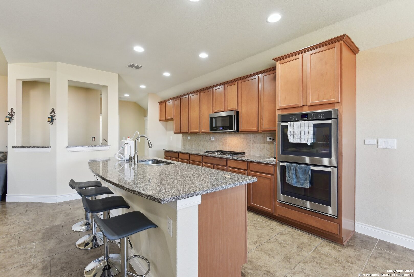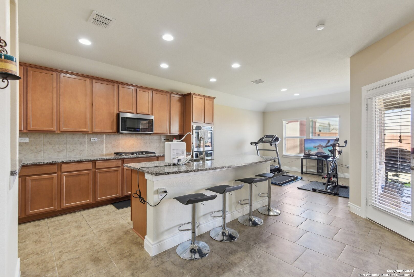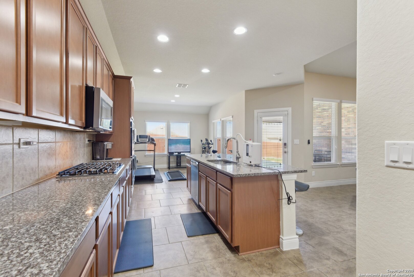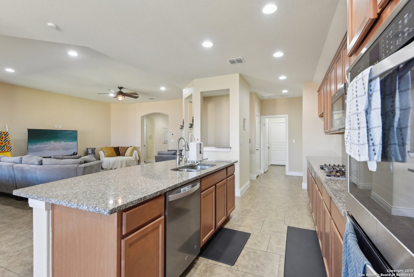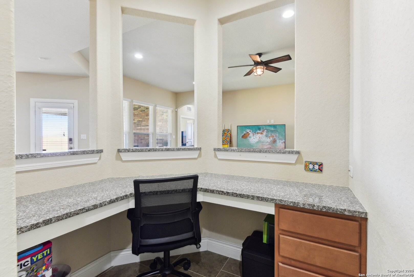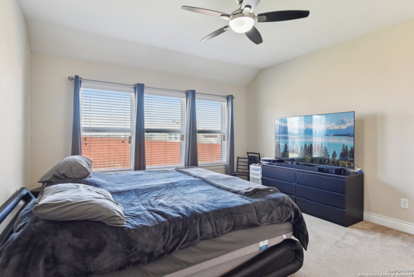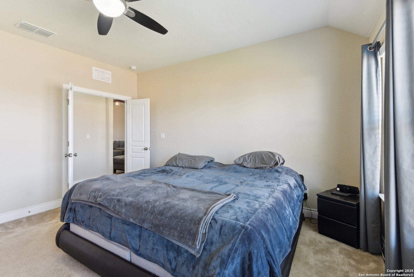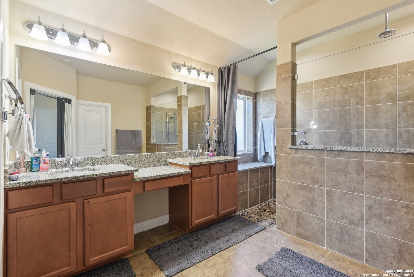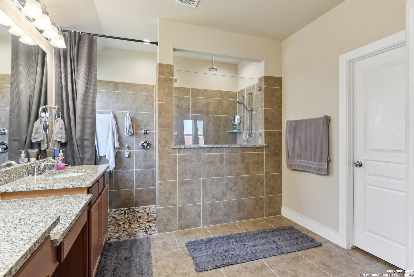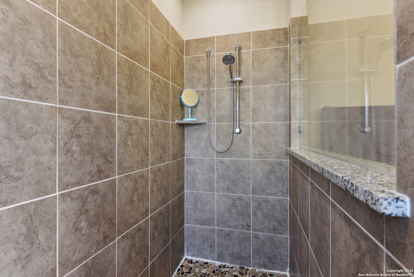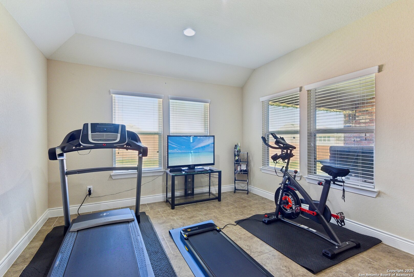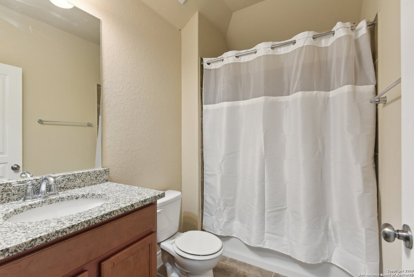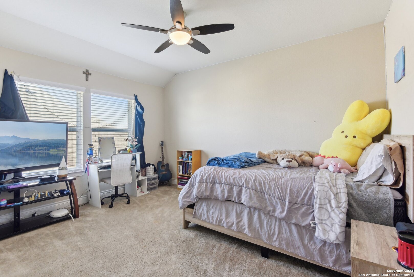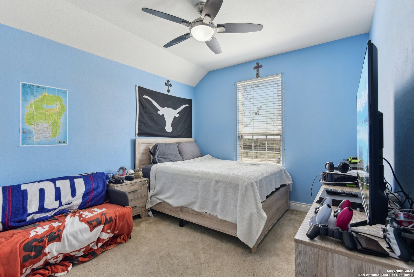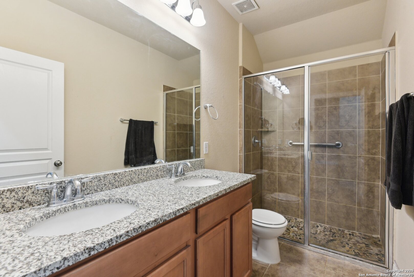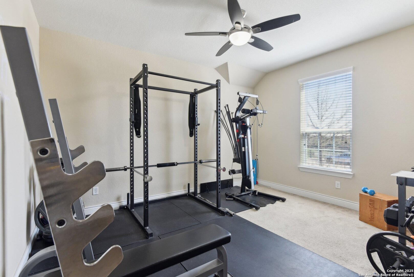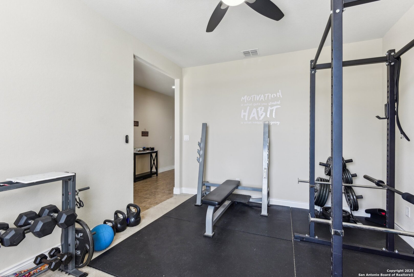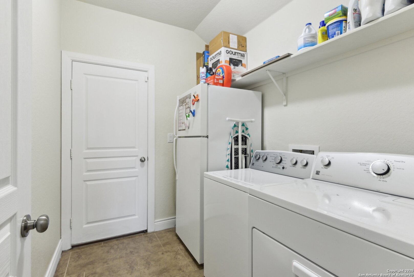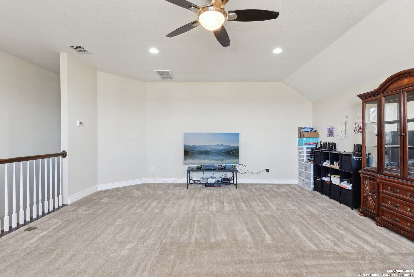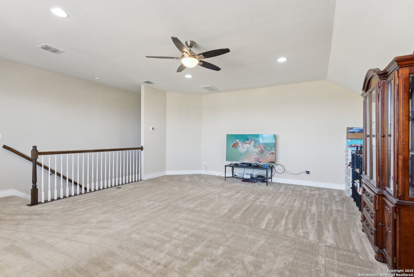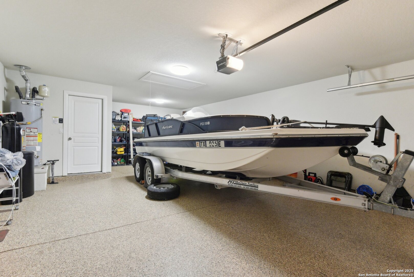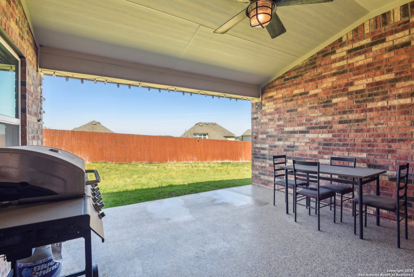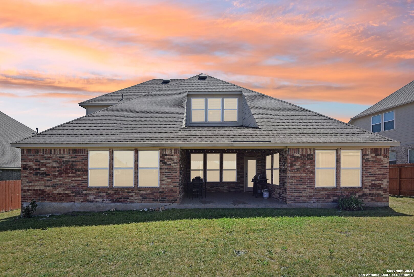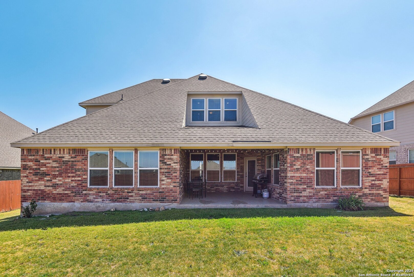Property Details
Running Fawn
San Antonio, TX 78261
$547,000
4 BD | 4 BA |
Property Description
Welcome to this beautiful home located in The Preserve at Indian Springs, built in 2018 by Pulte Homes. This stunning residence features four bedrooms, three and a half baths with an oversized loft, and a dedicated study. As you retreat to your beautiful primary suite, where the primary bath invites relaxation, with a Texas sized walk-in shower, and with separate his and her vanities, there is no need to fight over counter space. The kitchen, with its exquisite granite countertops, seamlessly flows into the open-concept living room, making it ideal for entertaining family and friends. This home offers magnificent views and a peaceful ambiance. As part of the highly regarded COMAL ISD, this property is perfect for families. Don't miss the opportunity to make this elegant property your new home. Schedule a tour today! !! OPEN HOUSE 5-1-25 3pm-6pm !!
-
Type: Residential Property
-
Year Built: 2018
-
Cooling: One Central
-
Heating: Central
-
Lot Size: 0.20 Acres
Property Details
- Status:Available
- Type:Residential Property
- MLS #:1850407
- Year Built:2018
- Sq. Feet:3,065
Community Information
- Address:2915 Running Fawn San Antonio, TX 78261
- County:Bexar
- City:San Antonio
- Subdivision:INDIAN SPRINGS NORTHWEST
- Zip Code:78261
School Information
- School System:Comal
- High School:Pieper
- Middle School:Bulverde
- Elementary School:Indian Springs
Features / Amenities
- Total Sq. Ft.:3,065
- Interior Features:One Living Area, Island Kitchen, Walk-In Pantry, Study/Library, Loft, Utility Room Inside, Open Floor Plan, Laundry Lower Level, Walk in Closets
- Fireplace(s): Not Applicable
- Floor:Carpeting, Ceramic Tile
- Inclusions:Washer Connection, Dryer Connection, Stove/Range, Garage Door Opener
- Master Bath Features:Shower Only
- Cooling:One Central
- Heating Fuel:Natural Gas
- Heating:Central
- Master:13x14
- Bedroom 2:14x11
- Bedroom 3:10x12
- Bedroom 4:14x11
- Dining Room:12x12
- Family Room:17x21
- Kitchen:11x14
- Office/Study:11x14
Architecture
- Bedrooms:4
- Bathrooms:4
- Year Built:2018
- Stories:2
- Style:Two Story
- Roof:Composition
- Foundation:Slab
- Parking:Two Car Garage
Property Features
- Neighborhood Amenities:Controlled Access, Pool, Park/Playground, Jogging Trails
- Water/Sewer:City
Tax and Financial Info
- Proposed Terms:Conventional, FHA, VA, Cash, Assumption w/Qualifying
- Total Tax:11351.11
4 BD | 4 BA | 3,065 SqFt
© 2025 Lone Star Real Estate. All rights reserved. The data relating to real estate for sale on this web site comes in part from the Internet Data Exchange Program of Lone Star Real Estate. Information provided is for viewer's personal, non-commercial use and may not be used for any purpose other than to identify prospective properties the viewer may be interested in purchasing. Information provided is deemed reliable but not guaranteed. Listing Courtesy of Devin Resendez with Keller Williams Legacy.

