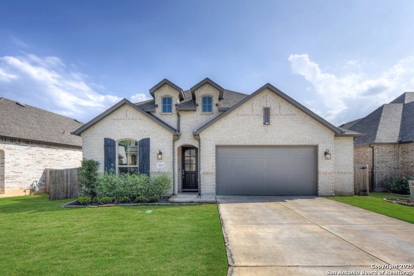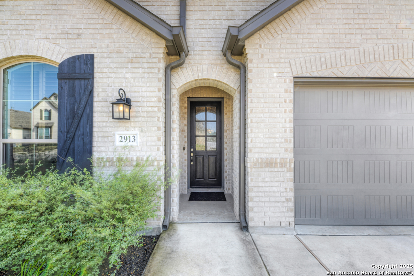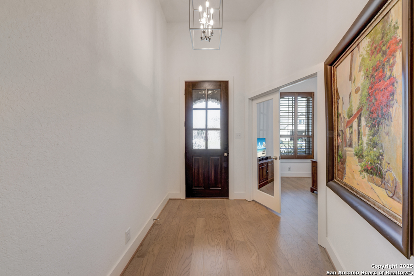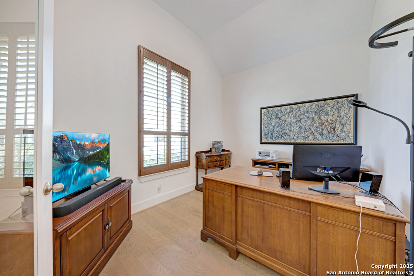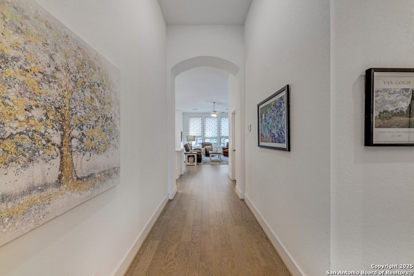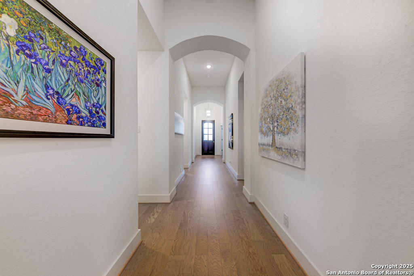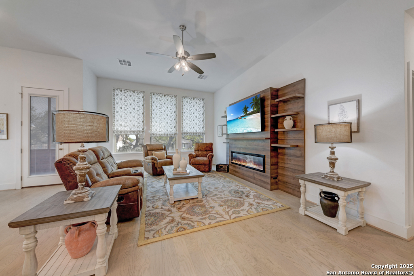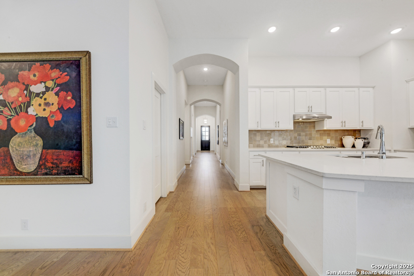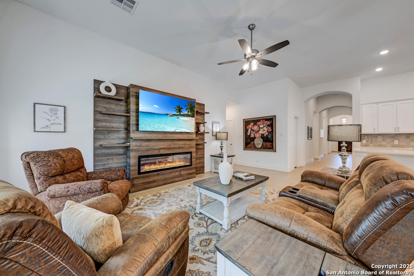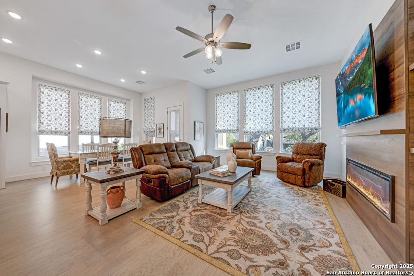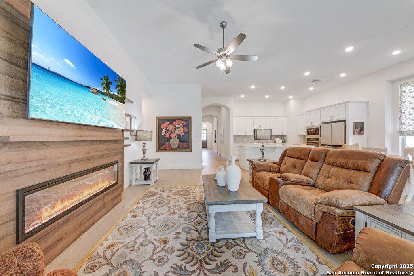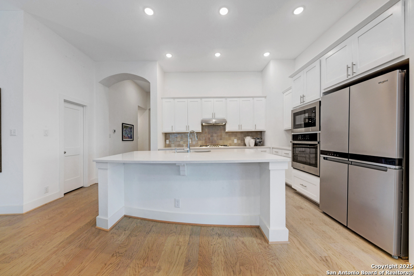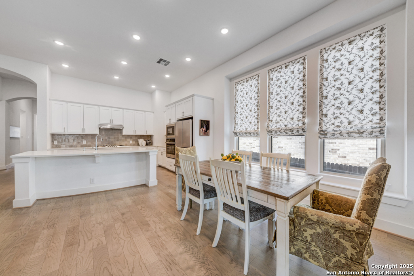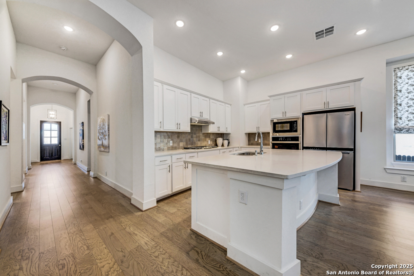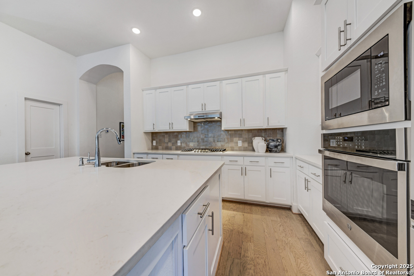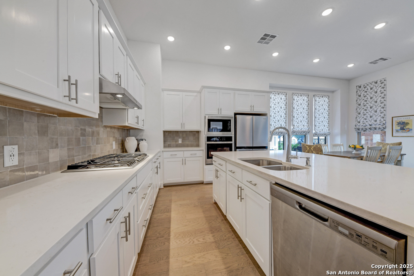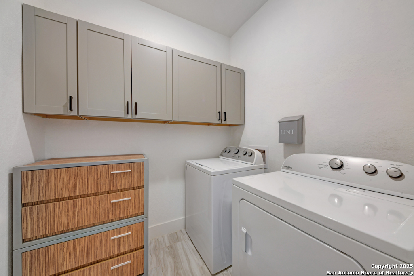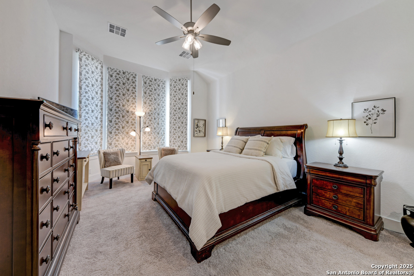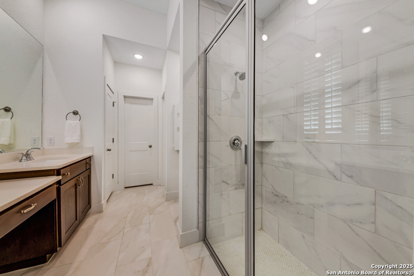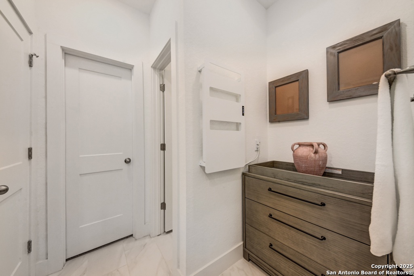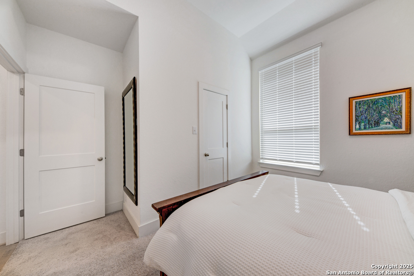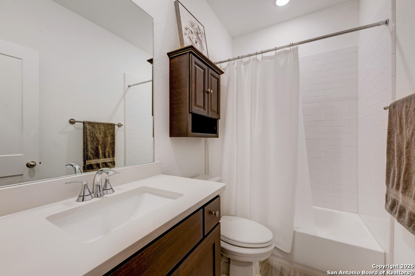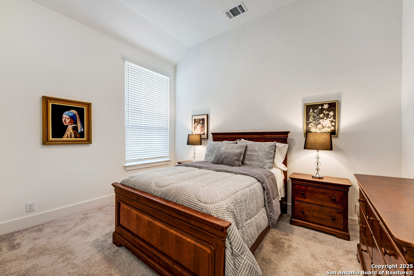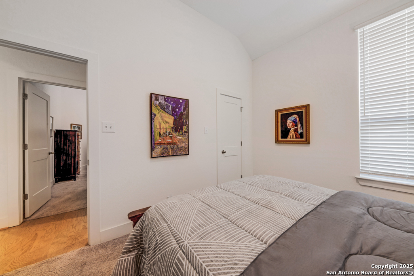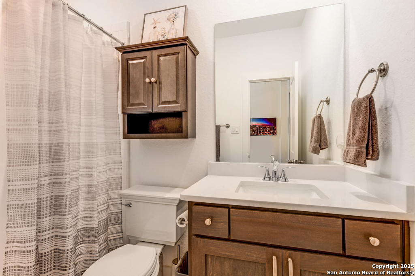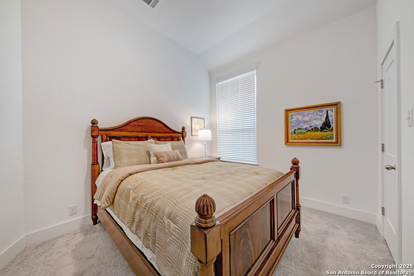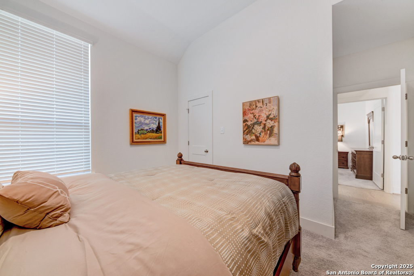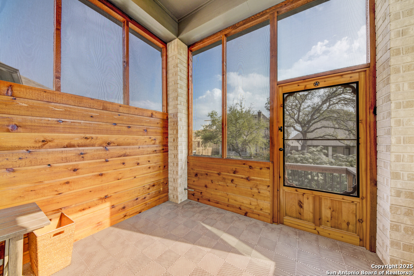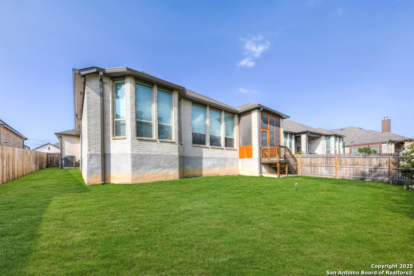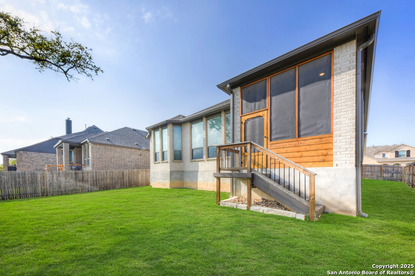Property Details
Edinburgh Park
Bulverde, TX 78163
$589,000
4 BD | 3 BA |
Property Description
Welcome to 2913 Edinburgh Park! Step inside to find an open-concept layout with warm wood flooring, an electric fireplace, and motorized window shades that blend comfort with modern ease. The chef's kitchen features crisp white cabinetry, stainless steel appliances, and a spacious island-perfect for entertaining. The primary suite is a relaxing retreat with oversized windows, plush carpet, and a spa-inspired en suite bath, plus there is a heated towel warmer ready to be used. Outside, enjoy year-round serenity in your custom screened-in patio surrounded by well-maintained landscaping. Located in a vibrant neighborhood known for its friendly feel and great amenities, this home offers the best of both style and substance. Whether you're hosting, relaxing, or working from home, this one checks all the boxes.
-
Type: Residential Property
-
Year Built: 2022
-
Cooling: One Central
-
Heating: Central
-
Lot Size: 0.17 Acres
Property Details
- Status:Available
- Type:Residential Property
- MLS #:1855762
- Year Built:2022
- Sq. Feet:2,269
Community Information
- Address:2913 Edinburgh Park Bulverde, TX 78163
- County:Comal
- City:Bulverde
- Subdivision:VENTANA
- Zip Code:78163
School Information
- School System:Comal
- High School:Smithson Valley
- Middle School:Smithson Valley
- Elementary School:Rahe Bulverde Elementary
Features / Amenities
- Total Sq. Ft.:2,269
- Interior Features:One Living Area, Island Kitchen, Study/Library, 1st Floor Lvl/No Steps, High Ceilings, Open Floor Plan, Laundry Main Level, Walk in Closets
- Fireplace(s): One, Living Room, Gas, Glass/Enclosed Screen
- Floor:Carpeting, Ceramic Tile, Wood
- Inclusions:Ceiling Fans, Chandelier, Washer Connection, Dryer Connection, Cook Top, Microwave Oven, Stove/Range, Refrigerator, Custom Cabinets, Carbon Monoxide Detector, City Garbage service
- Master Bath Features:Shower Only, Double Vanity
- Cooling:One Central
- Heating Fuel:Natural Gas
- Heating:Central
- Master:13x20
- Bedroom 2:13x10
- Bedroom 3:13x10
- Bedroom 4:13x10
- Dining Room:11x13
- Kitchen:12x10
Architecture
- Bedrooms:4
- Bathrooms:3
- Year Built:2022
- Stories:1
- Style:One Story
- Roof:Composition
- Foundation:Slab
- Parking:Two Car Garage, Oversized
Property Features
- Neighborhood Amenities:Pool, Clubhouse, Park/Playground, Jogging Trails, Sports Court
- Water/Sewer:City
Tax and Financial Info
- Proposed Terms:Conventional, FHA, VA, TX Vet, Cash
- Total Tax:6966.6
4 BD | 3 BA | 2,269 SqFt
© 2025 Lone Star Real Estate. All rights reserved. The data relating to real estate for sale on this web site comes in part from the Internet Data Exchange Program of Lone Star Real Estate. Information provided is for viewer's personal, non-commercial use and may not be used for any purpose other than to identify prospective properties the viewer may be interested in purchasing. Information provided is deemed reliable but not guaranteed. Listing Courtesy of Jaclyn Galbraith with Coldwell Banker D'Ann Harper, REALTOR.

