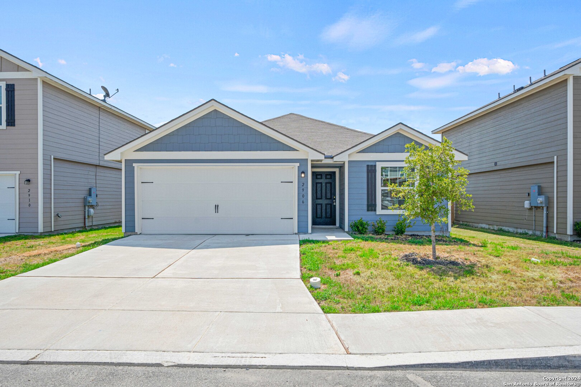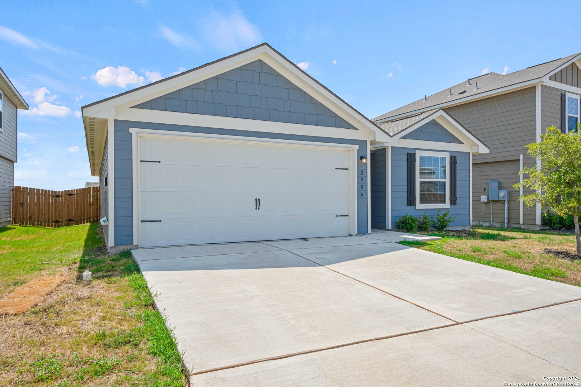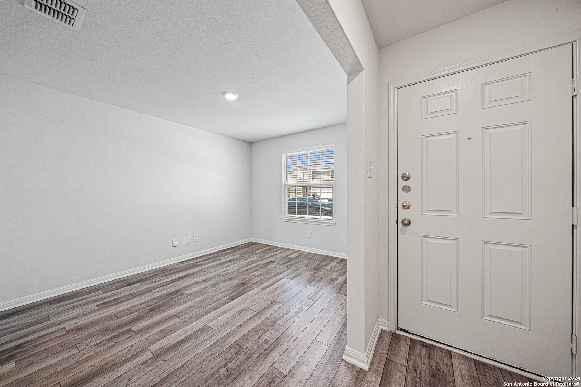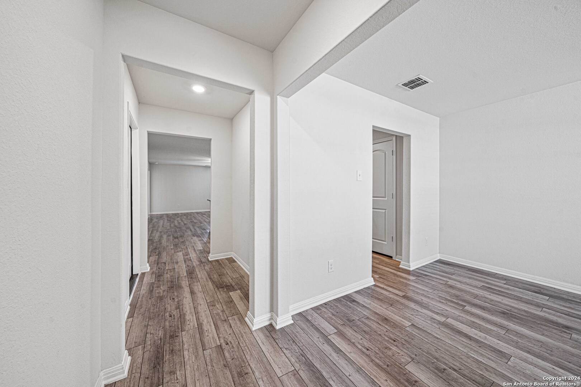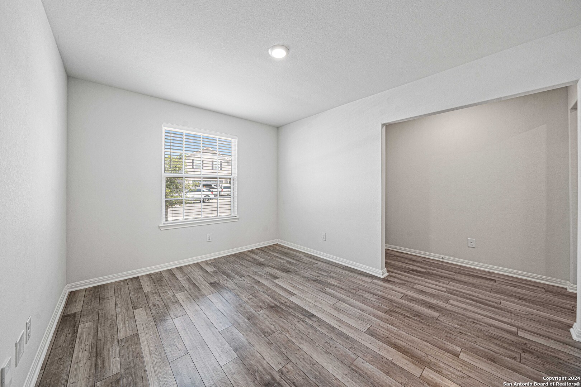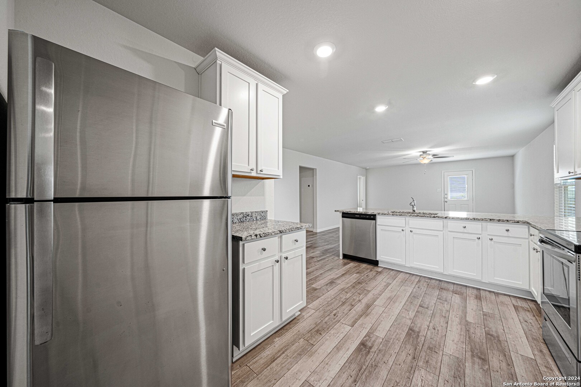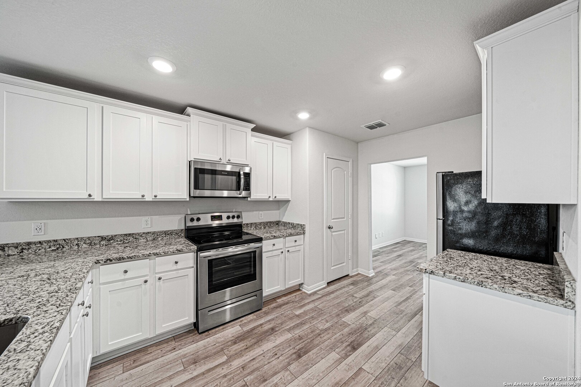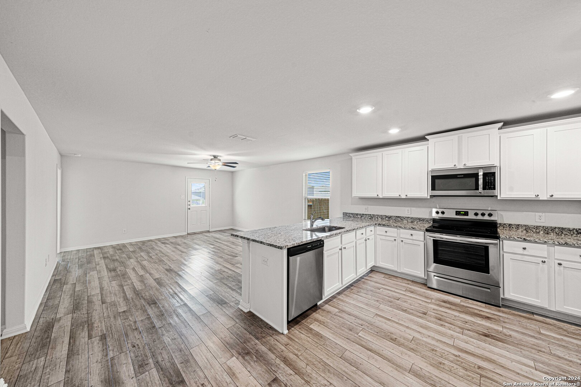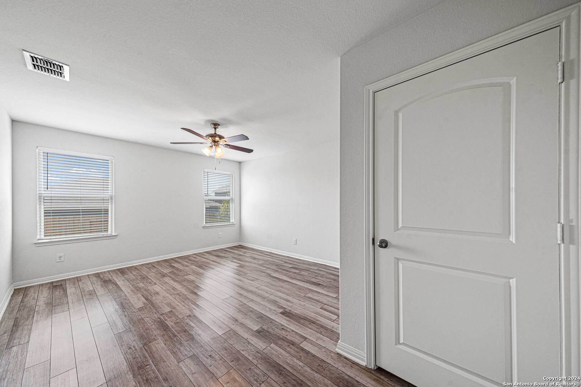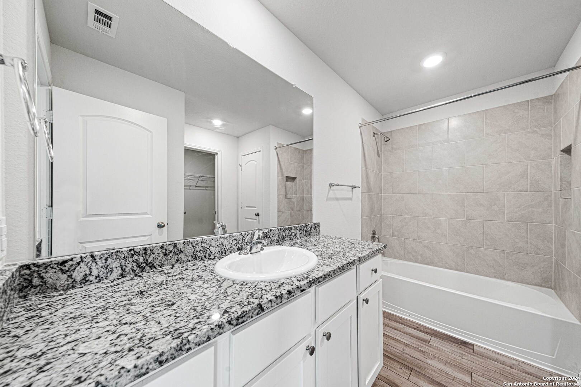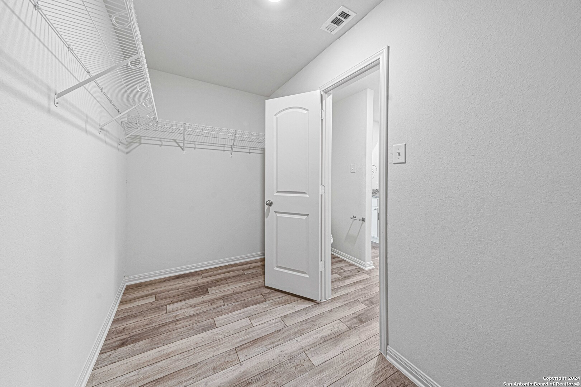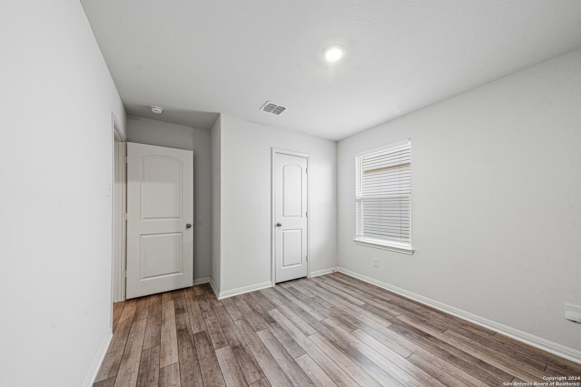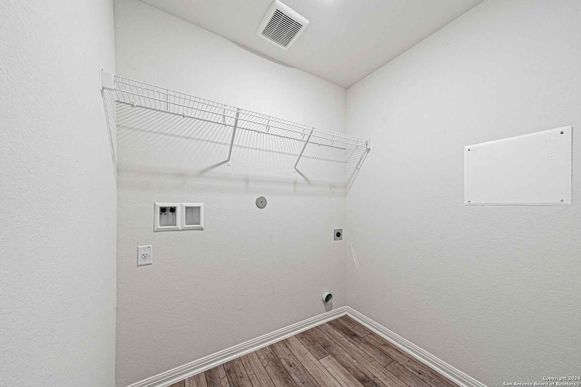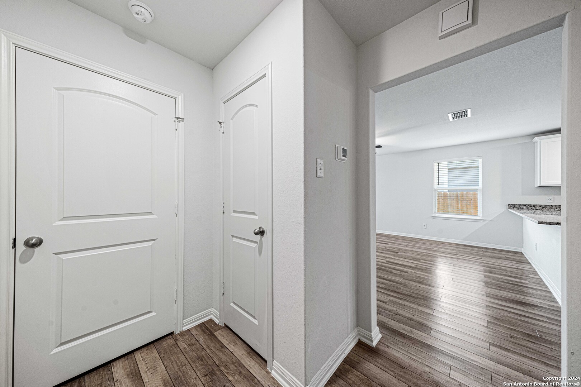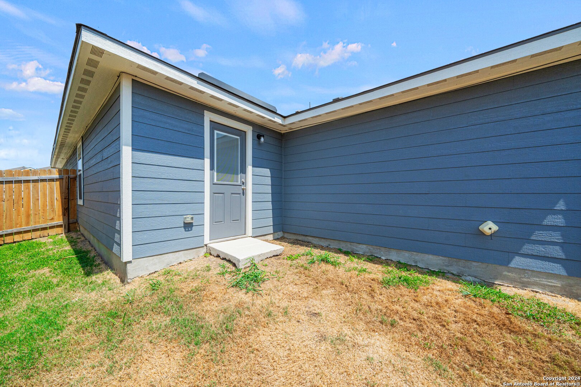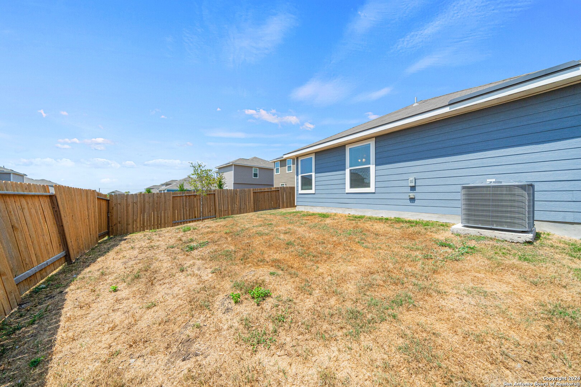Property Details
CITRON GDN
Converse, TX 78109
$259,900
3 BD | 2 BA |
Property Description
Dive into the epitome of elegance and modern charm with this 3-bedroom, 2-bathroom abode in the highly-sought after new community. Stepping inside, be welcomed by a seamless open-concept layout that marries the spacious living area with a state-of-the-art kitchen, designed for those who love to entertain. A dedicated dining room offers a private space for intimate dinners and gatherings. Tired of carpets? Rejoice in beautiful, easy-to-maintain flooring throughout the entire home, making cleaning a breeze and adding a touch of sophistication to the space. The grand master suite boasts an impressive walk-in closet, tailored to meet the desires of those who prioritize storage and organization. Nestled in a neighborhood that radiates pride of ownership, this home offers more than just a place to rest your head. Enjoy the camaraderie of wonderful neighbors and a community spirit that's second to none. For those on the go, benefit from the close proximity to both 1604 and IH-10, ensuring quick and hassle-free commutes. This property isn't just a house; it's a lifestyle. Come experience it today!
-
Type: Residential Property
-
Year Built: 2021
-
Cooling: One Central
-
Heating: Central
-
Lot Size: 0.11 Acres
Property Details
- Status:Available
- Type:Residential Property
- MLS #:1763246
- Year Built:2021
- Sq. Feet:1,525
Community Information
- Address:2906 CITRON GDN Converse, TX 78109
- County:Bexar
- City:Converse
- Subdivision:SAVANNAH PLACE UNIT 1
- Zip Code:78109
School Information
- School System:East Central I.S.D
- High School:East Central
- Middle School:Call District
- Elementary School:Tradition
Features / Amenities
- Total Sq. Ft.:1,525
- Interior Features:One Living Area, Separate Dining Room, 1st Floor Lvl/No Steps, Cable TV Available, High Speed Internet, All Bedrooms Downstairs, Laundry Room
- Fireplace(s): Not Applicable
- Floor:Laminate
- Inclusions:Washer Connection, Dryer Connection, Stove/Range, Disposal, Dishwasher
- Master Bath Features:Tub/Shower Combo, Single Vanity
- Cooling:One Central
- Heating Fuel:Electric
- Heating:Central
- Master:13x18
- Bedroom 2:11x13
- Bedroom 3:11x13
- Kitchen:16x12
Architecture
- Bedrooms:3
- Bathrooms:2
- Year Built:2021
- Stories:1
- Style:One Story, Ranch
- Roof:Composition
- Foundation:Slab
- Parking:Two Car Garage
Property Features
- Neighborhood Amenities:None
- Water/Sewer:Water System, City
Tax and Financial Info
- Proposed Terms:Conventional, FHA, VA, Cash, 100% Financing, Investors OK
- Total Tax:6186.51
3 BD | 2 BA | 1,525 SqFt
© 2024 Lone Star Real Estate. All rights reserved. The data relating to real estate for sale on this web site comes in part from the Internet Data Exchange Program of Lone Star Real Estate. Information provided is for viewer's personal, non-commercial use and may not be used for any purpose other than to identify prospective properties the viewer may be interested in purchasing. Information provided is deemed reliable but not guaranteed. Listing Courtesy of Collin Corrington with White Line Realty LLC.

