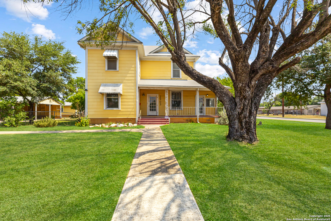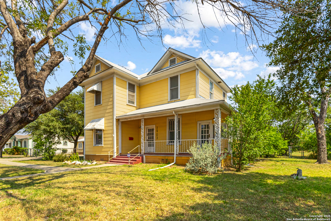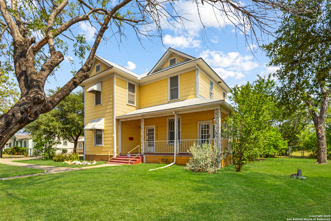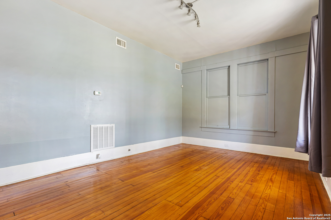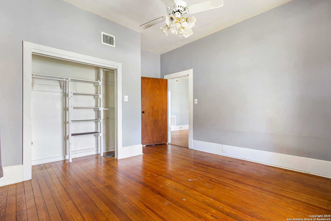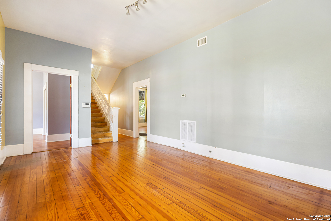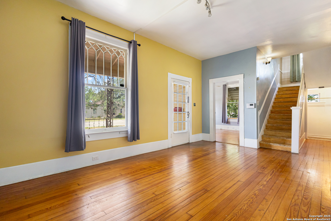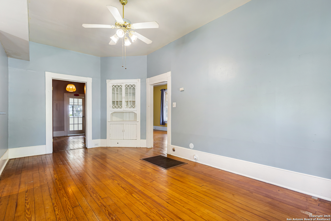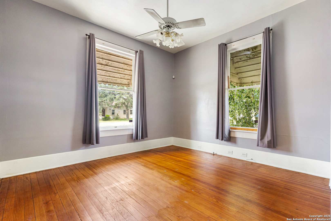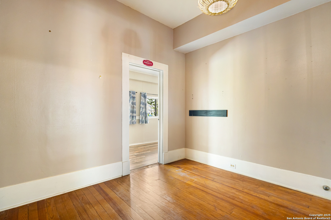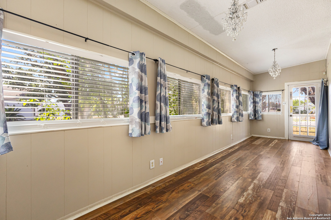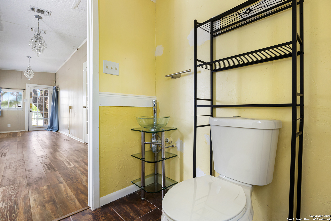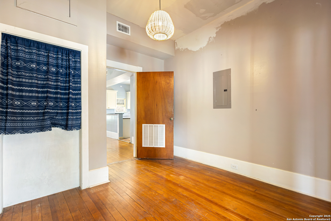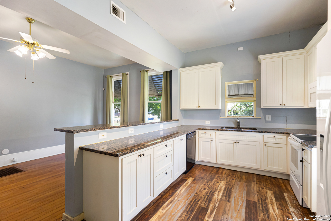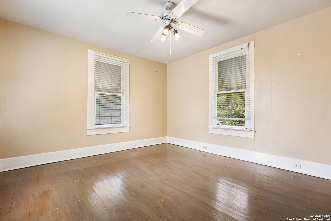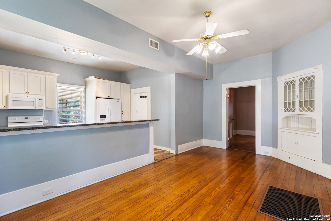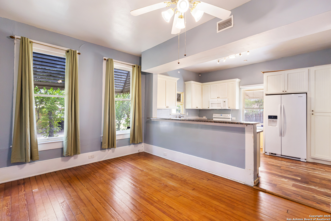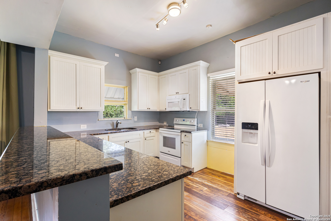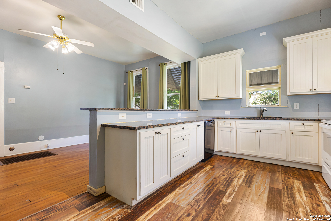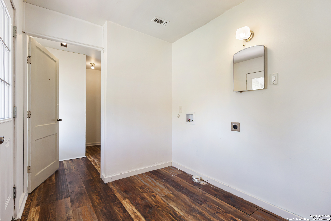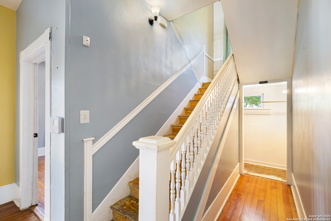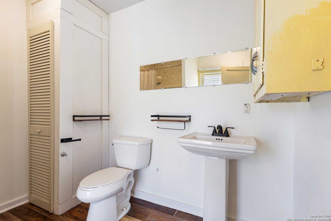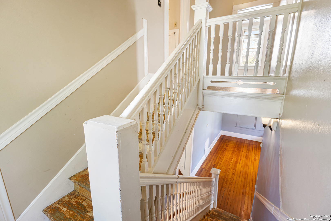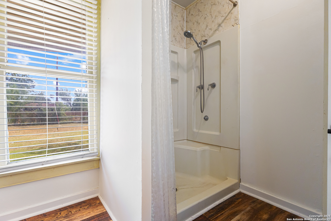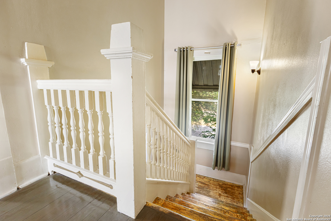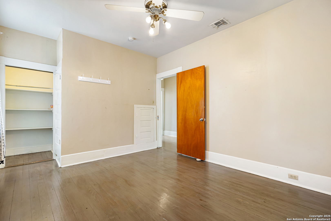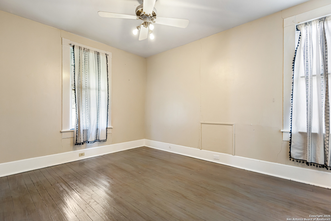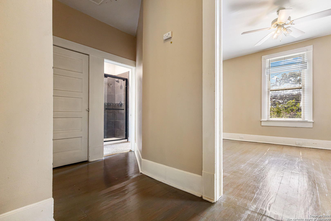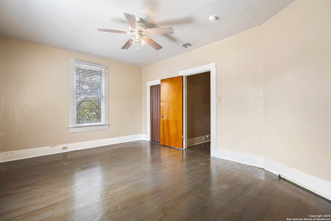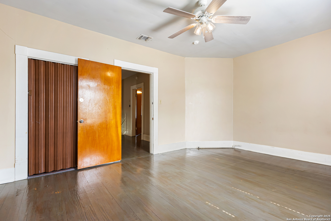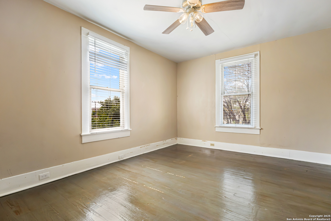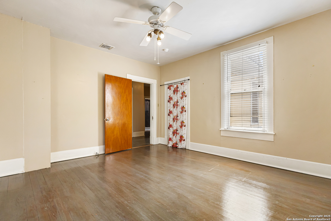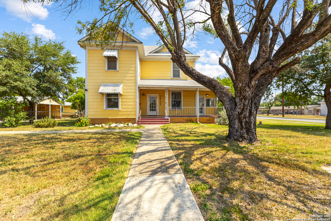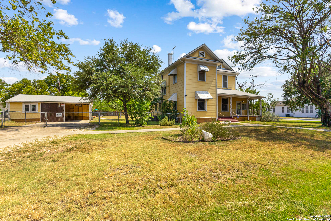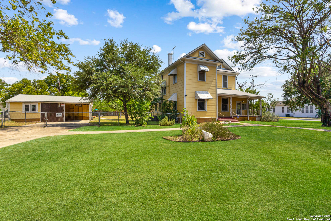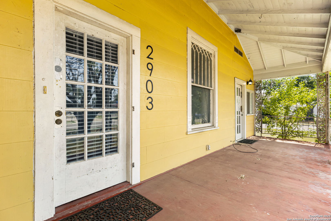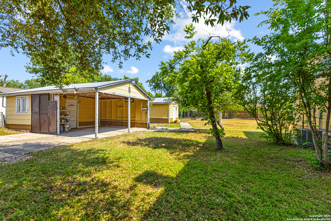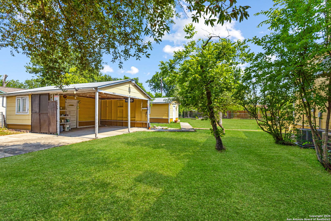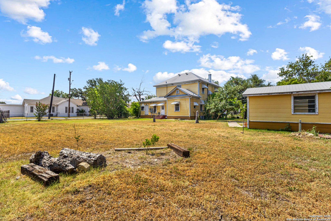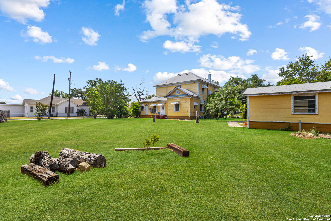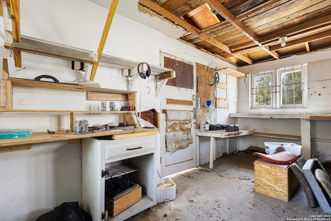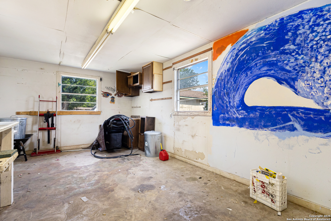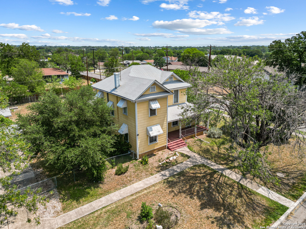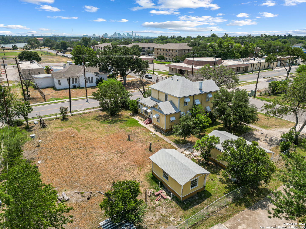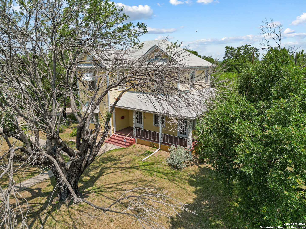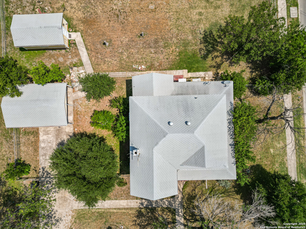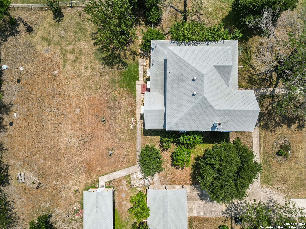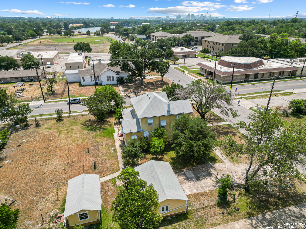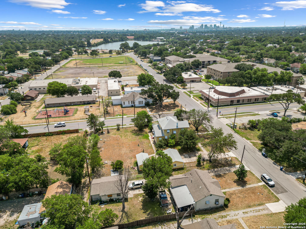Property Details
Ashby
San Antonio, TX 78228
$389,000
5 BD | 3 BA |
Property Description
Originally built in 1906, this charming residence blends timeless character with practical updates and plenty of potential. Set on nearly half an acre, this well-kept home features high ceilings, original hardwood floors, and a remodeled upstairs bathroom. Recent improvements include updated plumbing, electrical panels and complete replacement of the sturdy new cedar post foundations. Core improvements are in place in this 5 bedroom 2 1/2 bath home, leaving room for you to bring your own vision to life. While the exterior and interior are ready for fresh paint, the home is a great opportunity and provides a solid canvas for your vision and style. Just a quarter mile from Woodlawn Lake with fishing piers, picnic areas, and a scenic 3-mile walking trail, the property also includes a versatile outbuilding, ideal for a workshop, studio, or home office. A rare opportunity to enjoy historic charm, essential upgrades, and space to make it truly your own, the Ashby House is ready for its next chapter.
-
Type: Residential Property
-
Year Built: 1906
-
Cooling: One Central
-
Heating: Heat Pump
-
Lot Size: 0.47 Acres
Property Details
- Status:Available
- Type:Residential Property
- MLS #:1868769
- Year Built:1906
- Sq. Feet:2,409
Community Information
- Address:2903 Ashby San Antonio, TX 78228
- County:Bexar
- City:San Antonio
- Subdivision:WOODLAWN LAKE
- Zip Code:78228
School Information
- School System:San Antonio I.S.D.
- High School:Jefferson
- Middle School:Longfellow
- Elementary School:Woodlawn
Features / Amenities
- Total Sq. Ft.:2,409
- Interior Features:Two Living Area, Separate Dining Room, Breakfast Bar, Florida Room
- Fireplace(s): Not Applicable
- Floor:Carpeting, Wood, Other
- Inclusions:Ceiling Fans, Chandelier, Washer Connection, Dryer Connection, Microwave Oven, Stove/Range, Refrigerator, Disposal, Dishwasher
- Master Bath Features:Shower Only, Single Vanity
- Exterior Features:Chain Link Fence, Storage Building/Shed, Mature Trees, Additional Dwelling
- Cooling:One Central
- Heating Fuel:Electric
- Heating:Heat Pump
- Master:14x12
- Bedroom 2:12x12
- Bedroom 3:14x12
- Bedroom 4:11x12
- Dining Room:14x12
- Kitchen:12x11
Architecture
- Bedrooms:5
- Bathrooms:3
- Year Built:1906
- Stories:2
- Style:Two Story
- Roof:Composition
- Parking:None/Not Applicable
Property Features
- Lot Dimensions:130x157
- Neighborhood Amenities:Jogging Trails, Bike Trails, Lake/River Park
- Water/Sewer:City
Tax and Financial Info
- Proposed Terms:Conventional, Cash, Investors OK
- Total Tax:7645.95
5 BD | 3 BA | 2,409 SqFt
© 2025 Lone Star Real Estate. All rights reserved. The data relating to real estate for sale on this web site comes in part from the Internet Data Exchange Program of Lone Star Real Estate. Information provided is for viewer's personal, non-commercial use and may not be used for any purpose other than to identify prospective properties the viewer may be interested in purchasing. Information provided is deemed reliable but not guaranteed. Listing Courtesy of Jancee Sanchez with Phyllis Browning Company.

