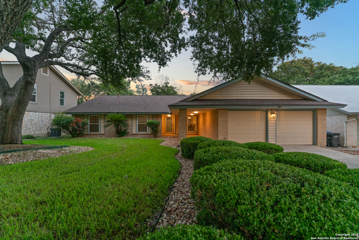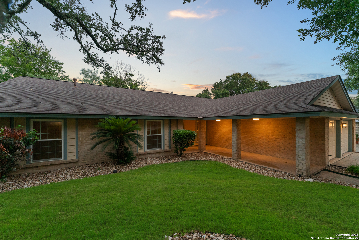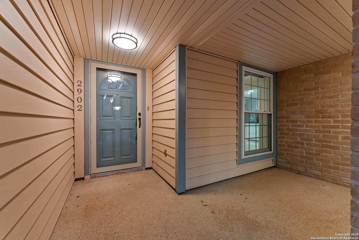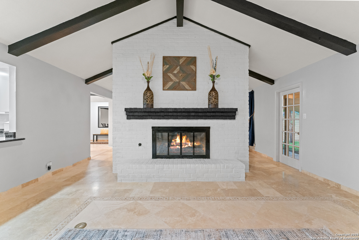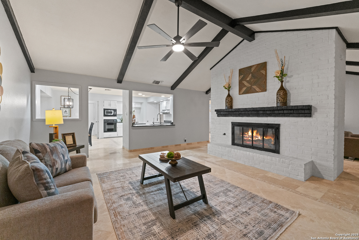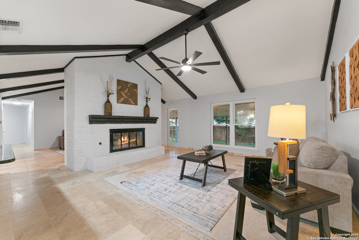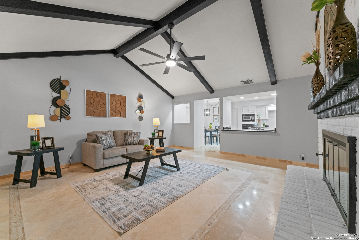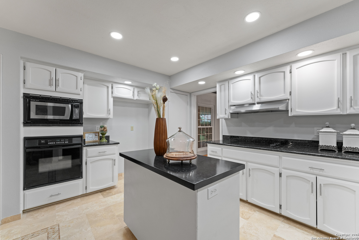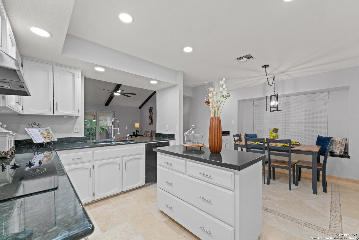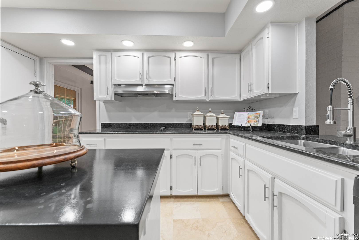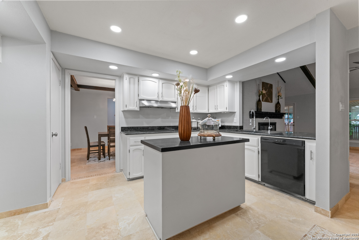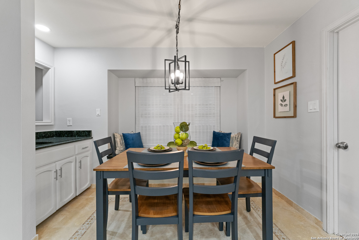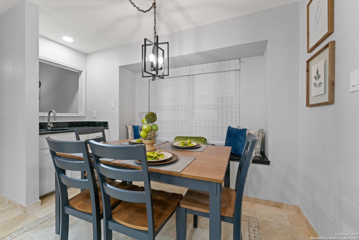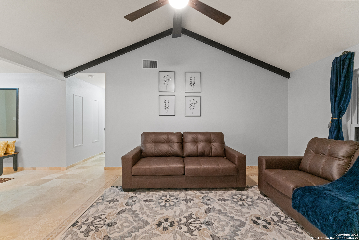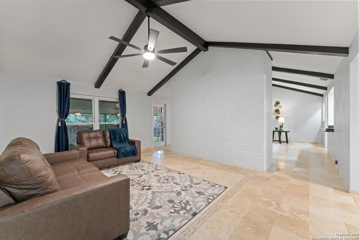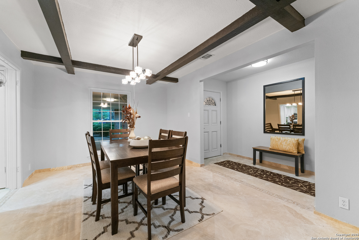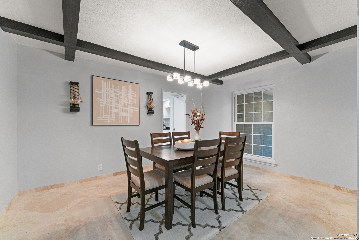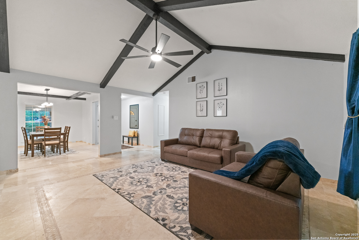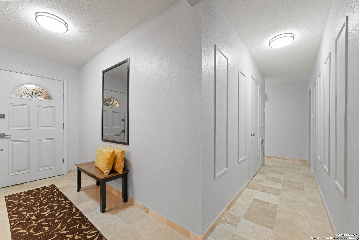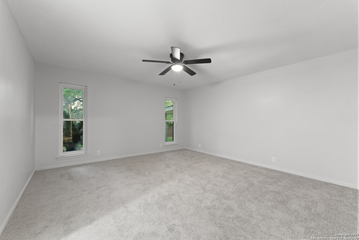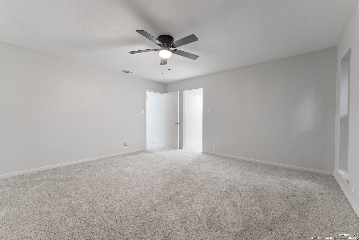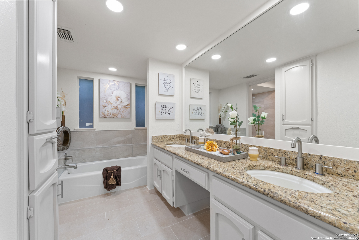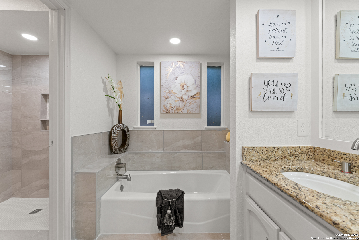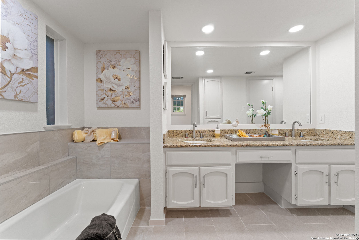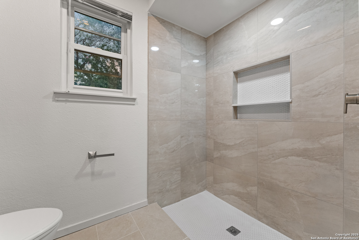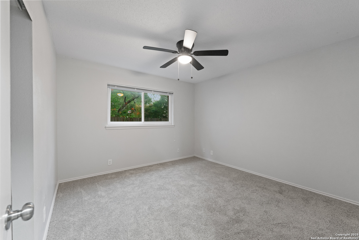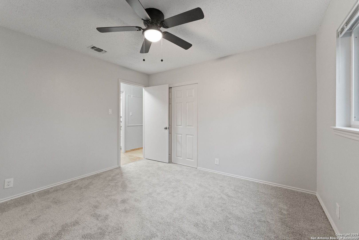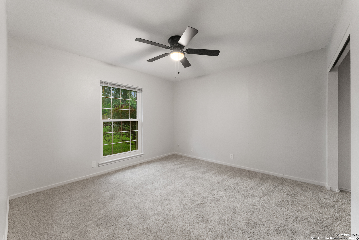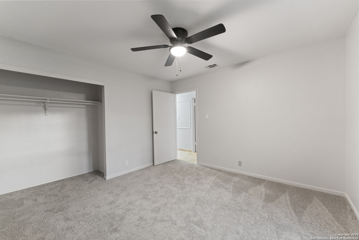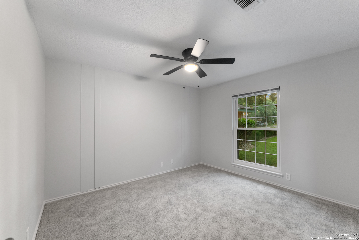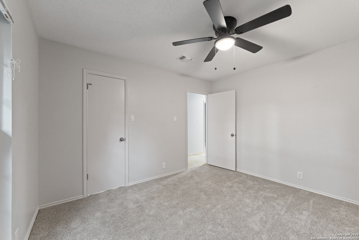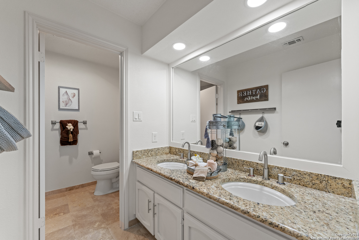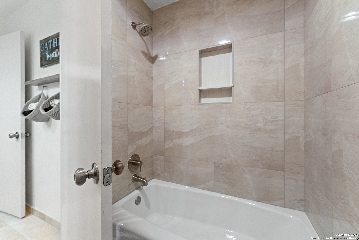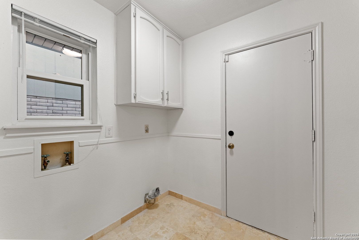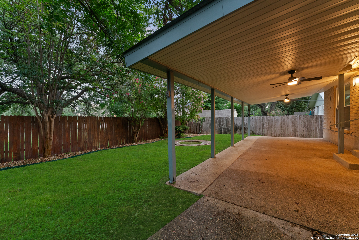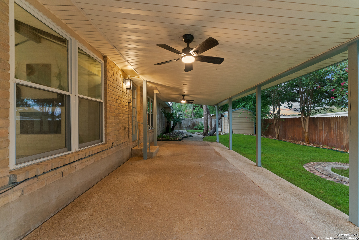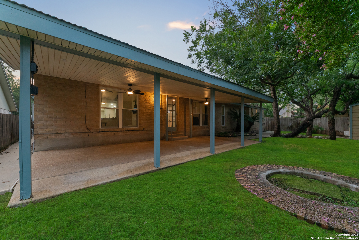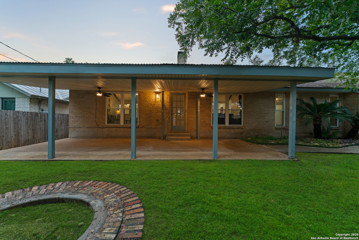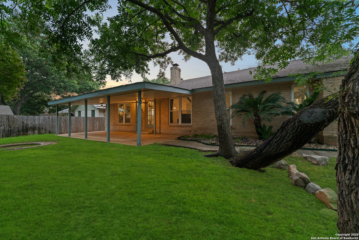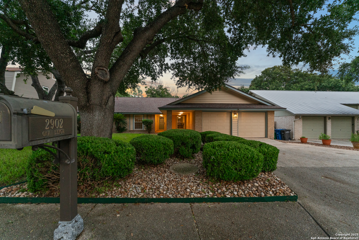Property Details
Oak Leigh
San Antonio, TX 78232
$445,000
4 BD | 2 BA |
Property Description
**Open House** Sunday July 13th 12pm-3pm!! Grand four-sided brick one-story in the beautiful Oak Hollow Estates neighborhood, luscious grass front/back, and extremely near McAllister Park (hiking/biking/dog park). Tons of natural lighting reveal positive productivity, and showroom tile flooring throughout the main living areas of the home. Gorgeous vaulted wood beam ceiling in the living/family room with a gorgeous gas fireplace centerpiece. Gorgeous wood beams in the dining room and family room bring richness to this home. A fresh and inviting master bedroom with a newly designed luxe bathroom, a large walk-in shower, a spacious tub, a double vanity, and a spacious master closet. Sophisticated kitchen w/designer cabinets and bold granite countertops, lovely dining room and a serene covered patio for daily relaxation, and three extra roomy bedrooms. Upgraded light fixtures and recess lighting throughout the entire home. This home has a picturesque backyard, perfect for family gatherings, outside children's activities, and peaceful sunsets. The entire exterior was repainted in 2025, with heavy-duty Roof Shingles and newer windows throughout the entire home. This is a must-see loaded with upgrades! Very close proximity to Hwy 281, luxury shopping centers/restaurants, and also minutes from Fort Sam Houston and the Airport. No HOA.
-
Type: Residential Property
-
Year Built: 1979
-
Cooling: One Central
-
Heating: Central
-
Lot Size: 0.20 Acres
Property Details
- Status:Available
- Type:Residential Property
- MLS #:1882707
- Year Built:1979
- Sq. Feet:2,430
Community Information
- Address:2902 Oak Leigh San Antonio, TX 78232
- County:Bexar
- City:San Antonio
- Subdivision:OAK HOLLOW ESTATES NE
- Zip Code:78232
School Information
- School System:North East I.S.D.
- High School:Macarthur
- Middle School:Bradley
- Elementary School:Thousand Oaks
Features / Amenities
- Total Sq. Ft.:2,430
- Interior Features:Two Living Area, Separate Dining Room, Eat-In Kitchen, Two Eating Areas, Breakfast Bar, Utility Room Inside, 1st Floor Lvl/No Steps, Laundry Main Level, Laundry Room, Walk in Closets
- Fireplace(s): One
- Floor:Carpeting, Ceramic Tile
- Inclusions:Ceiling Fans, Washer Connection, Dryer Connection, Built-In Oven, Dishwasher, Wet Bar, Vent Fan, Smoke Alarm, Electric Water Heater, Smooth Cooktop, Solid Counter Tops, City Garbage service
- Master Bath Features:Tub/Shower Separate, Double Vanity
- Exterior Features:Covered Patio
- Cooling:One Central
- Heating Fuel:Electric
- Heating:Central
- Master:15x15
- Bedroom 2:12x11
- Bedroom 3:12x12
- Bedroom 4:11x13
- Dining Room:12x14
- Family Room:14x19
- Kitchen:12x15
Architecture
- Bedrooms:4
- Bathrooms:2
- Year Built:1979
- Stories:1
- Style:One Story
- Roof:Heavy Composition
- Foundation:Slab
- Parking:Two Car Garage
Property Features
- Neighborhood Amenities:None
- Water/Sewer:Water System, Sewer System
Tax and Financial Info
- Proposed Terms:Conventional, FHA, VA, TX Vet, Cash
- Total Tax:8985
4 BD | 2 BA | 2,430 SqFt
© 2025 Lone Star Real Estate. All rights reserved. The data relating to real estate for sale on this web site comes in part from the Internet Data Exchange Program of Lone Star Real Estate. Information provided is for viewer's personal, non-commercial use and may not be used for any purpose other than to identify prospective properties the viewer may be interested in purchasing. Information provided is deemed reliable but not guaranteed. Listing Courtesy of Jason Gutierrez with BHHS Don Johnson Realtors - SA.

