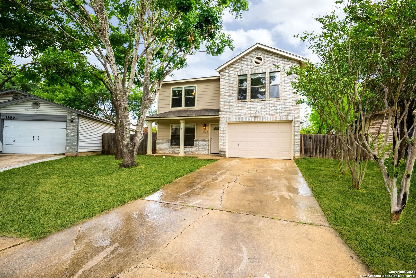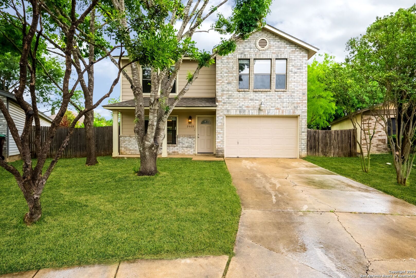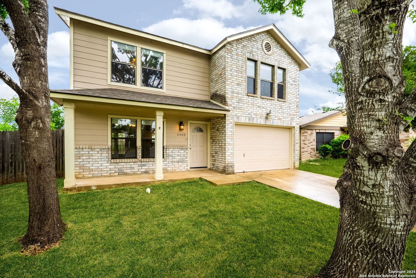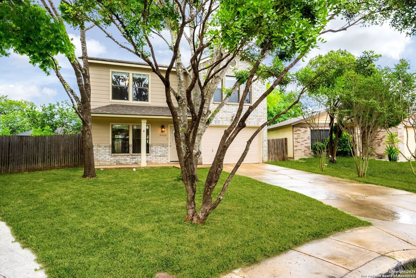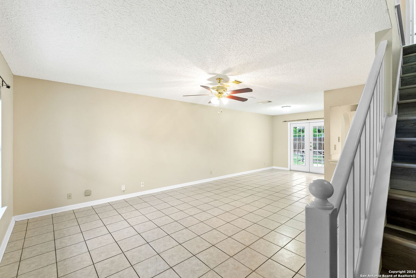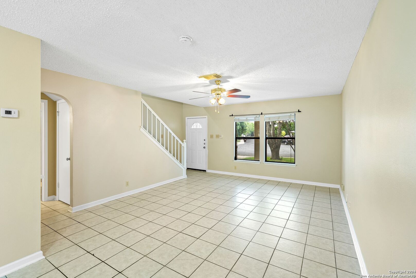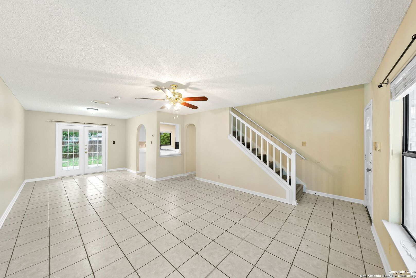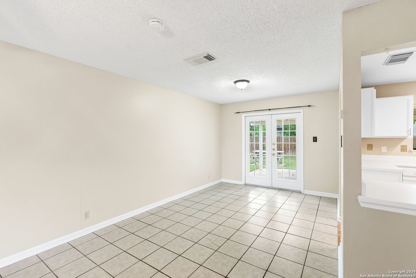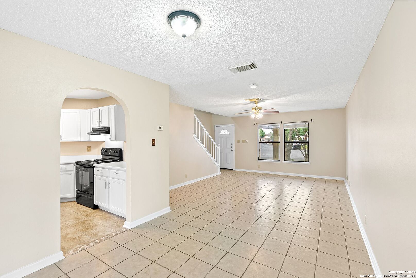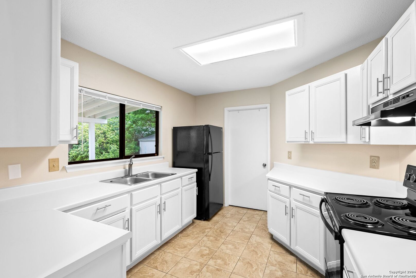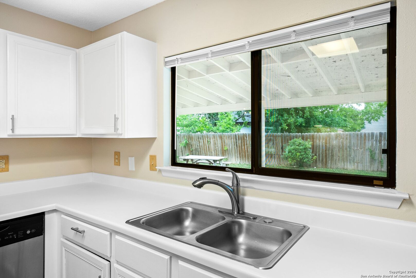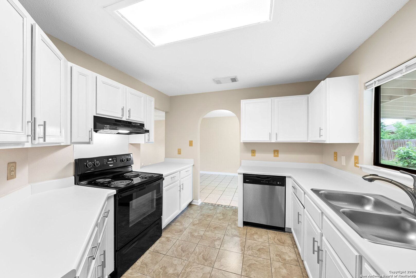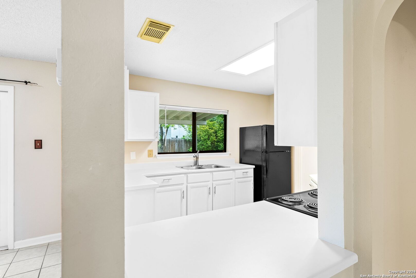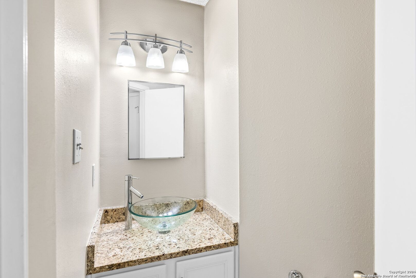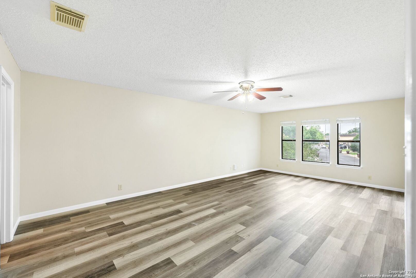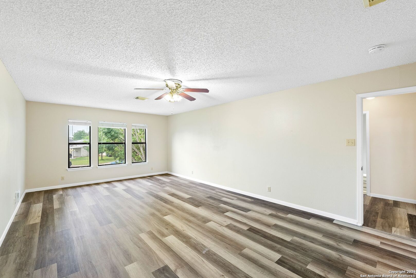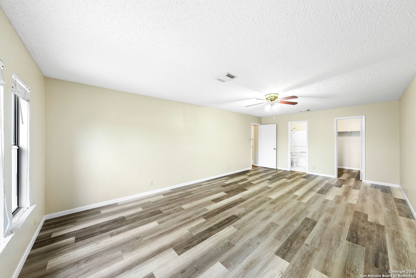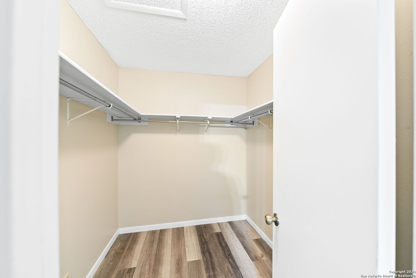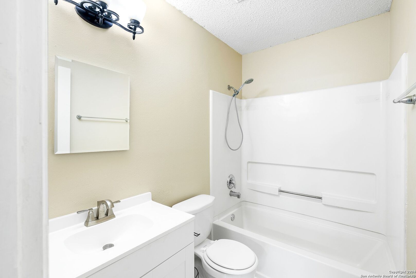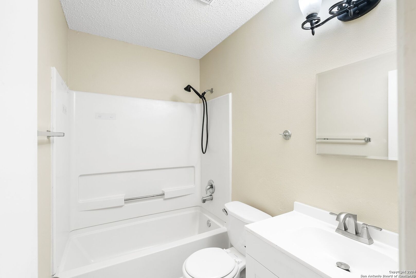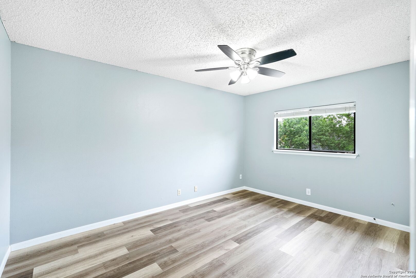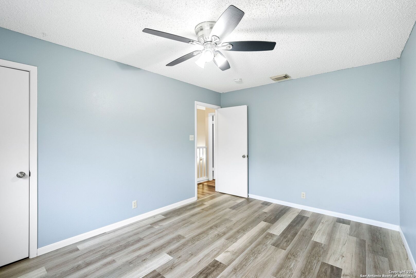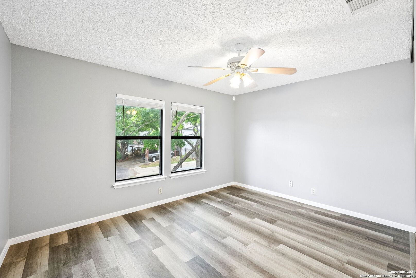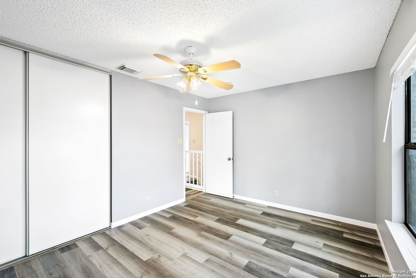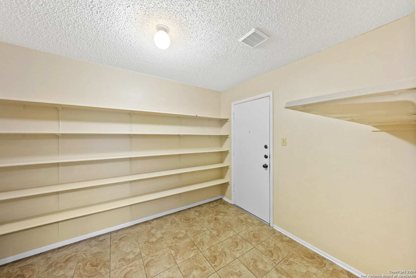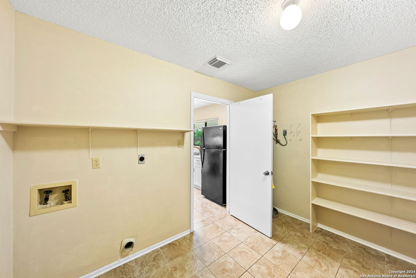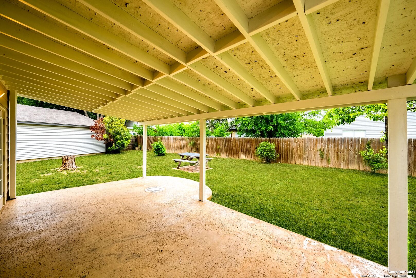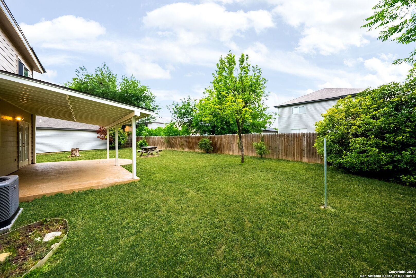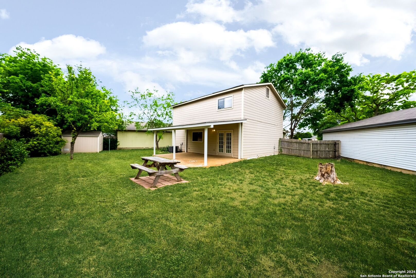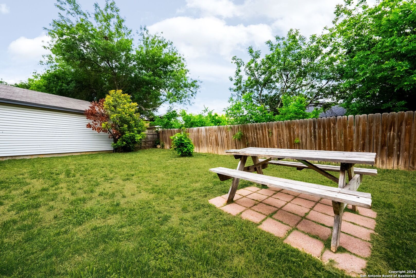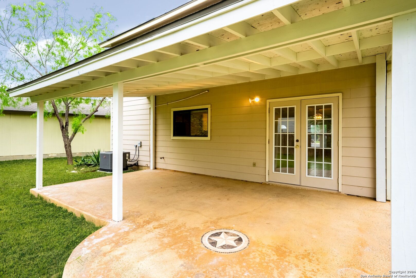Property Details
Broad Plain Drive
San Antonio, TX 78245
$249,900
3 BD | 3 BA |
Property Description
Wonderfully renovated Two-story 3BR/2.5BA home sits on a premium lot at the end of a tranquil cul-de-sac. As you step inside you're greeted by tile flooring throughout the downstairs, accentuated by the allure of French doors and an abundance of natural light. The kitchen, a focal point of the home, shines with updated cabinets and 1-yr refrigerator. A remarkable feature is the generously sized walk-in pantry/laundry room, a practical addition to this already remarkable space. Newly installed wood like vinyl plank floors throughout upstairs and stairs too! The oversized primary bedroom offers enough space for a sitting area, walk-in closet. Recently updated bathrooms offer fresh vinyl plank floors, sinks and cabinets. Other features include faux wood blinds throughout, contemporary color schemes, and a convenient under-stair closet. Recent upgrades include HVAC system (2021), roof (2021) and an air ionization air purifier system installed in 2023, ensuring optimal comfort and air quality year-round. Outside, a custom-designed covered patio provides the perfect setting for outdoor gatherings, while a storage building offers practical solutions for organization. This home exudes charm and curb appeal with a freshly landscaped front yard. With its desirable features and prime location near Lackland AFB, SeaWorld, Loop 410/1604, this opportunity is not to be missed. Don't delay-schedule your showing today before this gem is snatched up!
-
Type: Residential Property
-
Year Built: 1993
-
Cooling: One Central
-
Heating: Central,1 Unit
-
Lot Size: 0.18 Acres
Property Details
- Status:Available
- Type:Residential Property
- MLS #:1767734
- Year Built:1993
- Sq. Feet:1,582
Community Information
- Address:2902 Broad Plain Drive San Antonio, TX 78245
- County:Bexar
- City:San Antonio
- Subdivision:HERITAGE
- Zip Code:78245
School Information
- School System:Northside
- High School:Stevens
- Middle School:Robert Vale
- Elementary School:Mary Michael
Features / Amenities
- Total Sq. Ft.:1,582
- Interior Features:One Living Area, Liv/Din Combo, Walk-In Pantry, Utility Room Inside, All Bedrooms Upstairs, Laundry Main Level, Walk in Closets
- Fireplace(s): Not Applicable
- Floor:Ceramic Tile, Vinyl
- Inclusions:Ceiling Fans, Washer Connection, Dryer Connection, Stove/Range, Refrigerator, Dishwasher, Smoke Alarm, Pre-Wired for Security, Electric Water Heater
- Master Bath Features:Tub/Shower Combo, Single Vanity
- Exterior Features:Covered Patio, Privacy Fence, Chain Link Fence, Double Pane Windows, Storage Building/Shed, Mature Trees
- Cooling:One Central
- Heating Fuel:Electric
- Heating:Central, 1 Unit
- Master:14x24
- Bedroom 2:10x14
- Bedroom 3:14x10
- Dining Room:10x10
- Kitchen:12x10
Architecture
- Bedrooms:3
- Bathrooms:3
- Year Built:1993
- Stories:2
- Style:Two Story, Traditional
- Roof:Composition
- Foundation:Slab
- Parking:One Car Garage
Property Features
- Lot Dimensions:70x116
- Neighborhood Amenities:None
- Water/Sewer:City
Tax and Financial Info
- Proposed Terms:Conventional, FHA, VA
- Total Tax:3953.91
3 BD | 3 BA | 1,582 SqFt
© 2024 Lone Star Real Estate. All rights reserved. The data relating to real estate for sale on this web site comes in part from the Internet Data Exchange Program of Lone Star Real Estate. Information provided is for viewer's personal, non-commercial use and may not be used for any purpose other than to identify prospective properties the viewer may be interested in purchasing. Information provided is deemed reliable but not guaranteed. Listing Courtesy of Bradley Burnes with Real.

