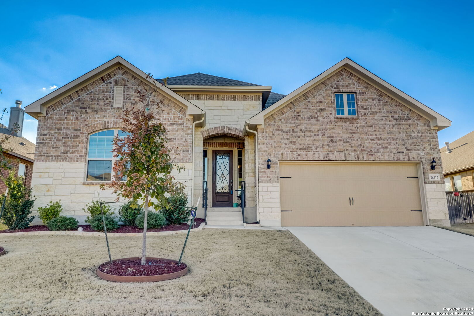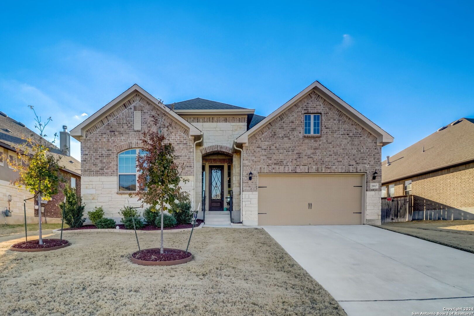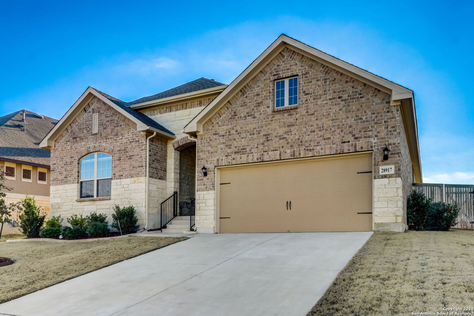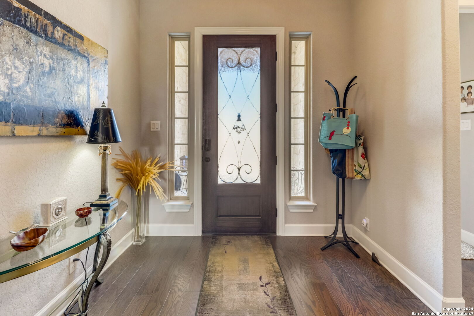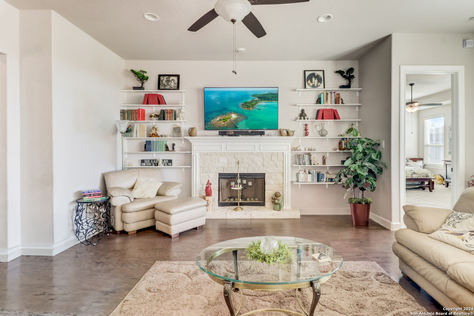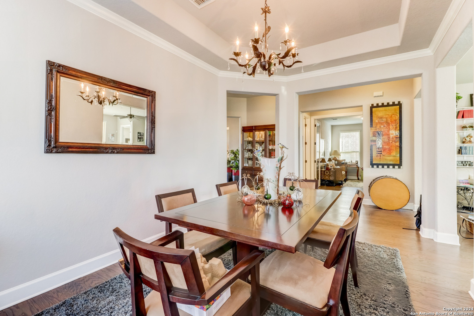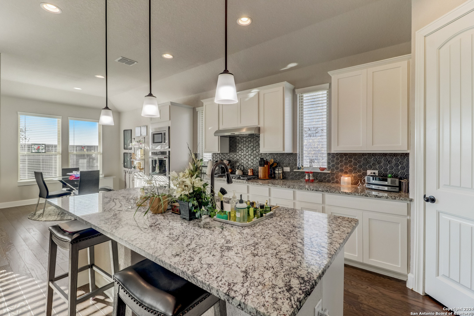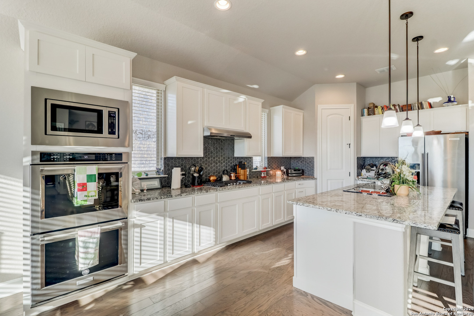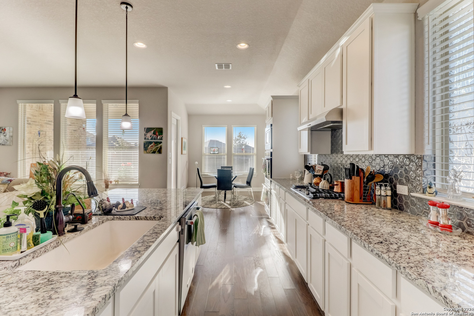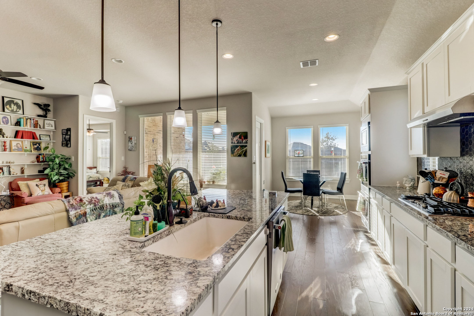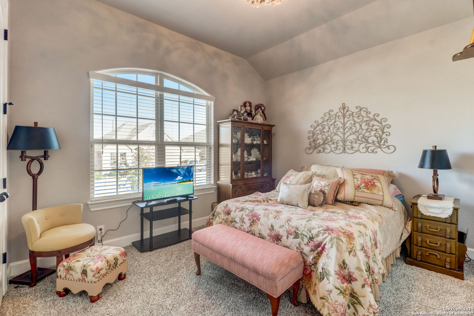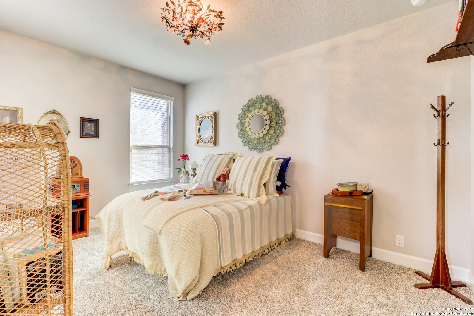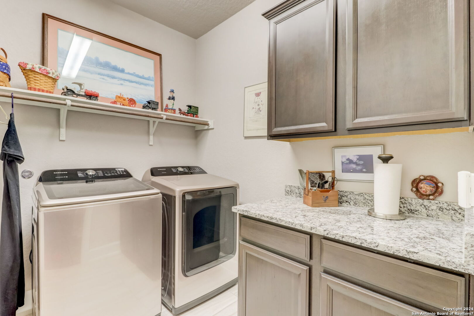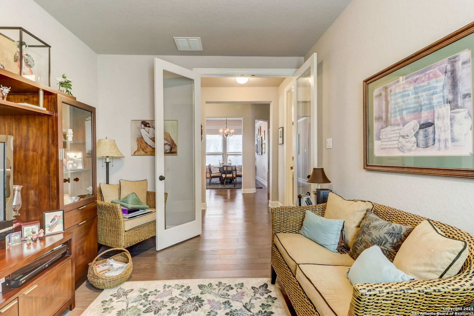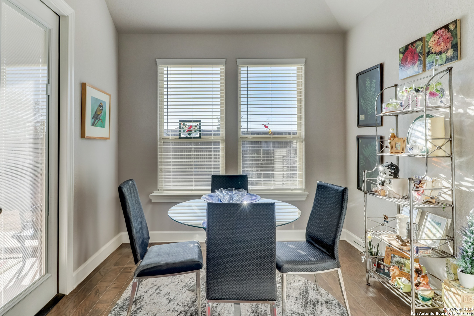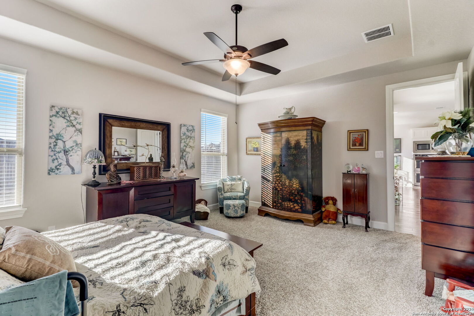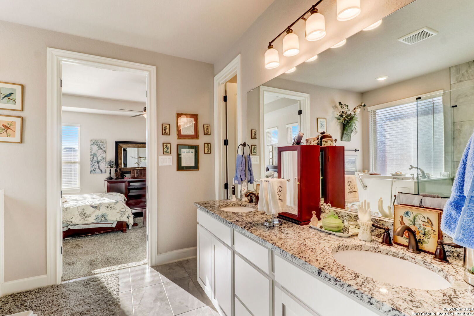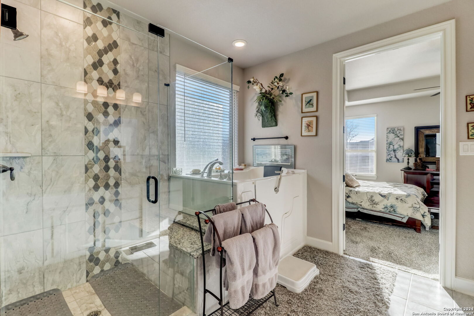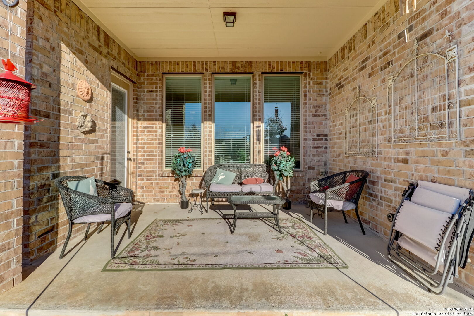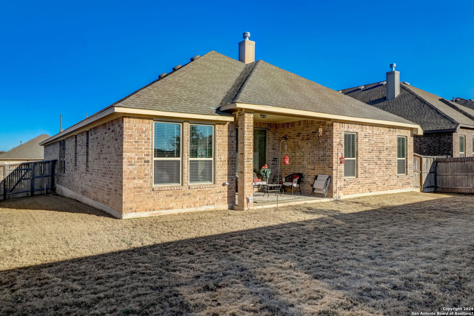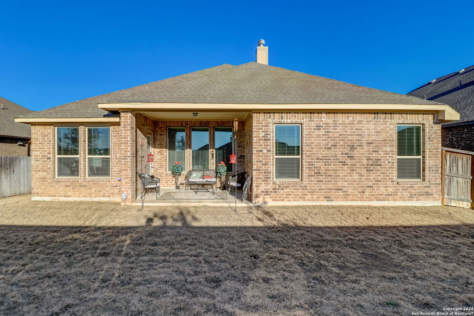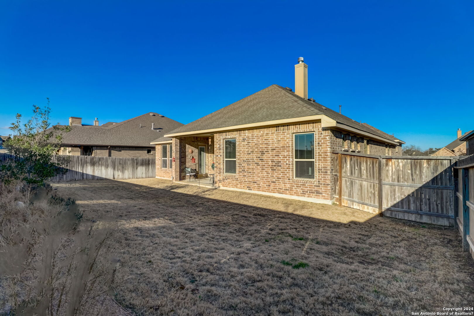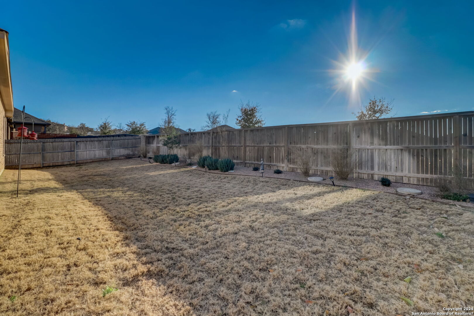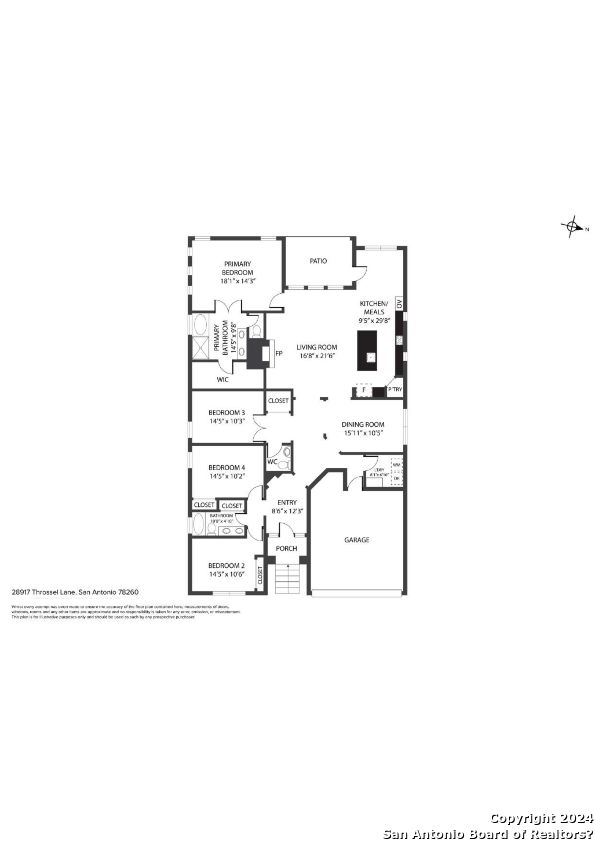Property Details
THROSSEL LN
San Antonio, TX 78260
$530,000
3 BD | 3 BA |
Property Description
Welcome to this beautiful 1-story home in the highly sought-after community of Kinder Ranch! This home is full of updates, and features a light and bright open floor plan with a spacious living room hosting a cozy stone fireplace, formal dining room, island kitchen with stainless steel appliances, breakfast bar, gas cooking, walk-in pantry, and breakfast nook with patio access. Wood flooring in living spaces, home office/study, primary suite with large, walk-in shower and an upgraded walk-in tub* ($16K upgrade that provides massage therapy, aromatherapy, and hydrotherapy). Secondary bedrooms are a good size and the half bathroom is wide enough to get a walker/wheelchair in if needed. Updates include shelving in the garage and an Acorn chair lift* to take yourself or your groceries up the few stairs into the house. Water softener is new, and the seller added a custom chandelier in the dining room. The backyard is ready for entertaining or play, with a covered patio, large lawn and privacy fence. Conveniently located nearby highly rated schools and community amenities, and just a short drive to US-281. Don't miss this opportunity to make this your next home, book your personal tour today! *Seller has gotten quotes to take out the chair lift and walk-in shower and is willing to provide a credit at closing to take out these additions if the buyer prefers.
-
Type: Residential Property
-
Year Built: 2019
-
Cooling: One Central
-
Heating: Central
-
Lot Size: 0.18 Acres
Property Details
- Status:Available
- Type:Residential Property
- MLS #:1748572
- Year Built:2019
- Sq. Feet:2,472
Community Information
- Address:28917 THROSSEL LN San Antonio, TX 78260
- County:Bexar
- City:San Antonio
- Subdivision:KINDER RANCH
- Zip Code:78260
School Information
- School System:Comal
- High School:Pieper
- Middle School:Pieper Ranch
- Elementary School:Kinder Ranch Elementary
Features / Amenities
- Total Sq. Ft.:2,472
- Interior Features:One Living Area, Separate Dining Room, Eat-In Kitchen, Island Kitchen, Walk-In Pantry, Study/Library, 1st Floor Lvl/No Steps, Open Floor Plan, Cable TV Available, High Speed Internet, Laundry Main Level, Telephone, Walk in Closets, Attic - Access only, Attic - Partially Floored, Attic - Attic Fan
- Fireplace(s): One
- Floor:Carpeting, Ceramic Tile, Wood
- Inclusions:Ceiling Fans, Chandelier, Washer Connection, Dryer Connection, Cook Top, Built-In Oven, Self-Cleaning Oven, Microwave Oven, Stove/Range, Dishwasher, Ice Maker Connection, Water Softener (owned), Vent Fan, Smoke Alarm, Security System (Owned), Attic Fan, Electric Water Heater, Garage Door Opener, In Wall Pest Control, Solid Counter Tops, Carbon Monoxide Detector, City Garbage service
- Master Bath Features:Tub/Shower Separate, Double Vanity
- Exterior Features:Covered Patio, Privacy Fence
- Cooling:One Central
- Heating Fuel:Electric
- Heating:Central
- Master:18x14
- Bedroom 2:14x10
- Bedroom 3:14x11
- Dining Room:16x10
- Kitchen:9x19
- Office/Study:14x10
Architecture
- Bedrooms:3
- Bathrooms:3
- Year Built:2019
- Stories:1
- Style:One Story
- Roof:Composition
- Foundation:Slab
- Parking:Two Car Garage
Property Features
- Neighborhood Amenities:Controlled Access
- Water/Sewer:Water System, Sewer System
Tax and Financial Info
- Proposed Terms:Conventional, FHA, VA, Cash
- Total Tax:10266.25
3 BD | 3 BA | 2,472 SqFt
© 2024 Lone Star Real Estate. All rights reserved. The data relating to real estate for sale on this web site comes in part from the Internet Data Exchange Program of Lone Star Real Estate. Information provided is for viewer's personal, non-commercial use and may not be used for any purpose other than to identify prospective properties the viewer may be interested in purchasing. Information provided is deemed reliable but not guaranteed. Listing Courtesy of Kristy Hall with Redfin Corporation.

