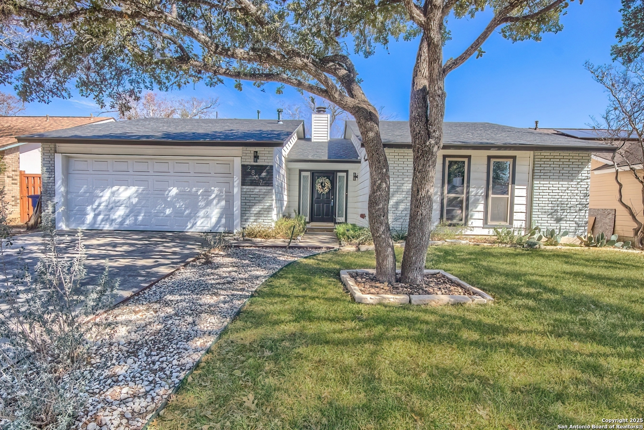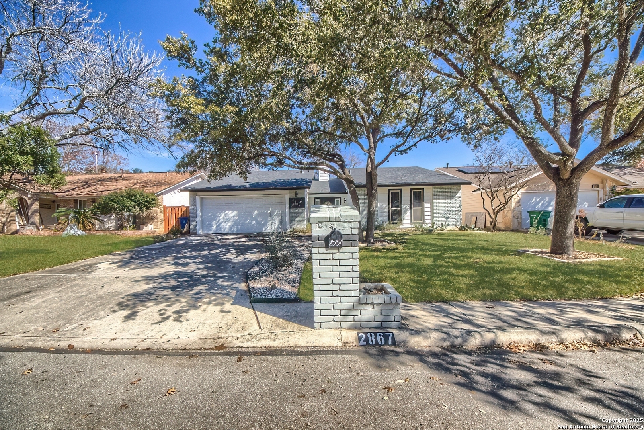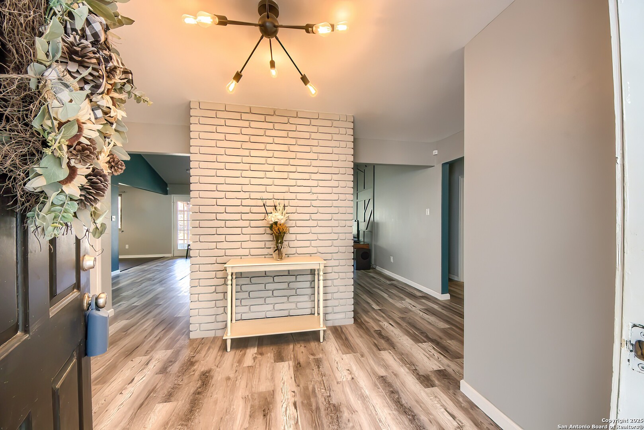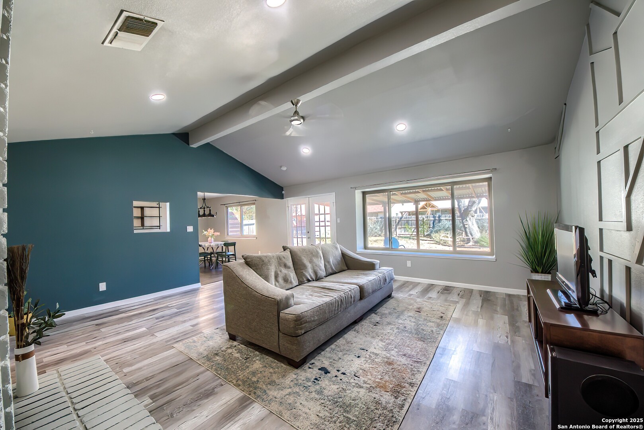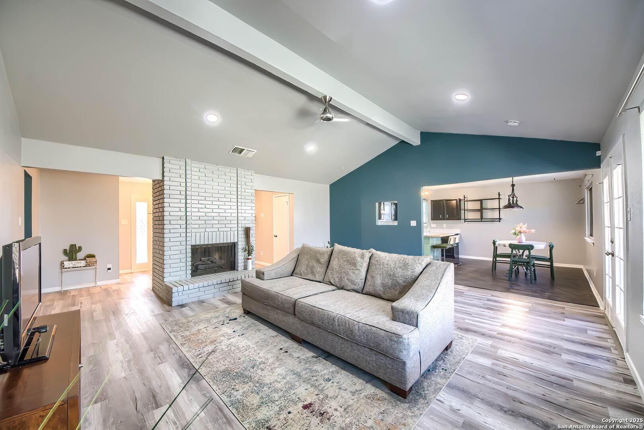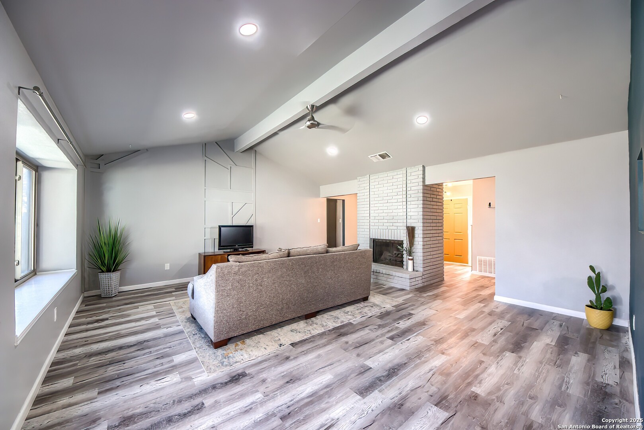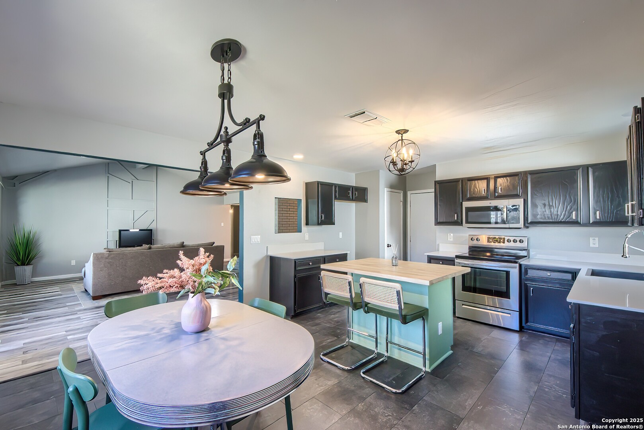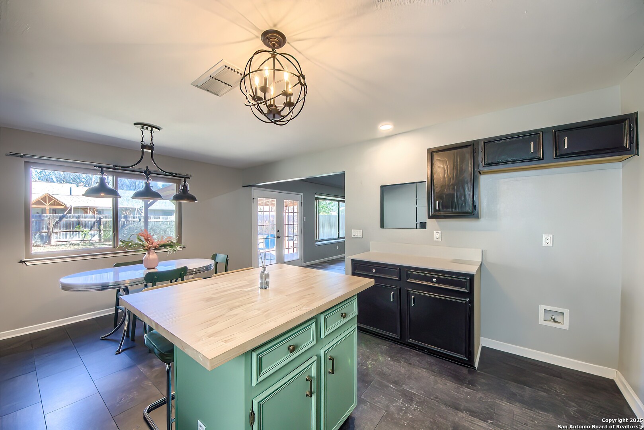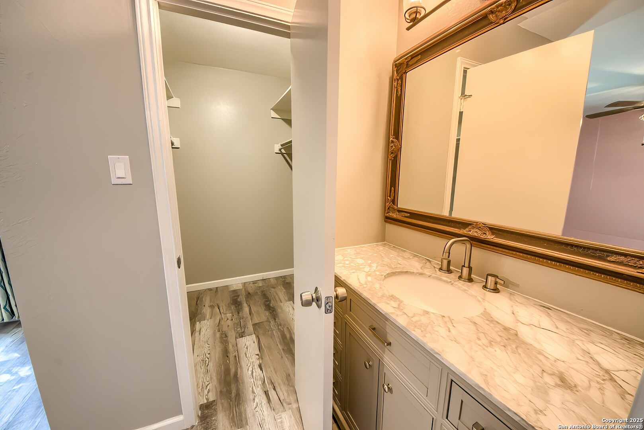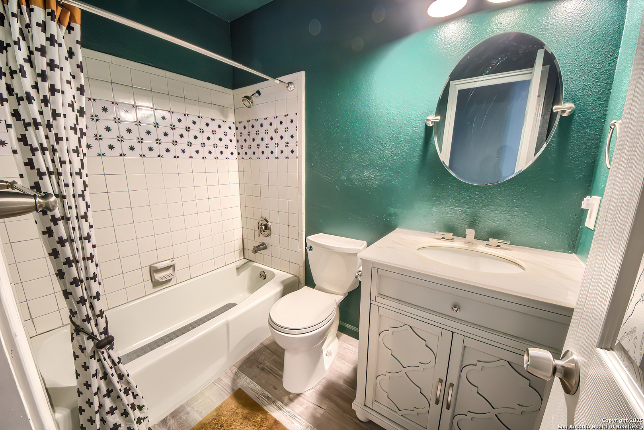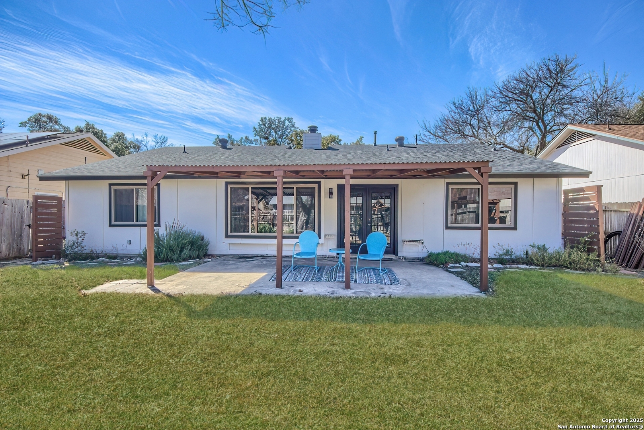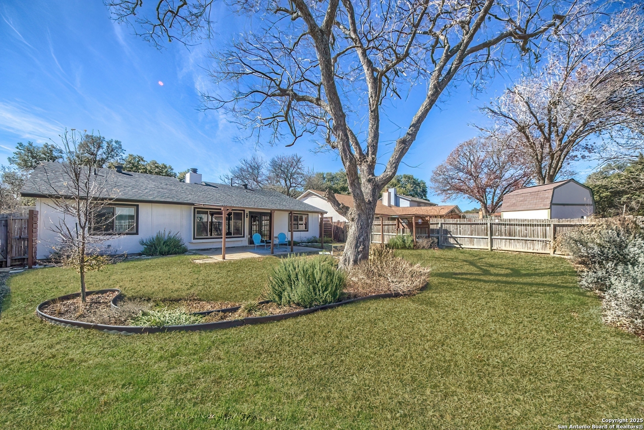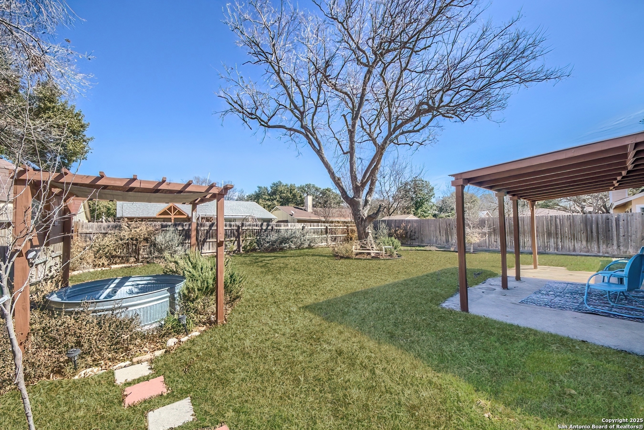Property Details
BURNING ROCK ST
San Antonio, TX 78247
$310,000
3 BD | 2 BA |
Property Description
Welcome to your dream home! Nestled in the desirable and family-friendly neighborhood of Burning Rock in San Antonio, this 3-bedroom, 2-bath residence offers both comfort and style. With 1531 square feet of meticulously designed living space, this home is perfect for modern living and entertaining. Featuring stainless steel appliances, quartz kitchen countertops, a solid wood butcher block countertop island, and plenty of cabinet space, this kitchen is both functional and stylish-perfect for home cooking and entertaining! Enjoy the luxury of a modern, fully updated stand-up tile shower, featuring sleek designer tiles, and vanity with granite countertops. The 2015 A/C system is paired with a NEST thermostat and double pane energy- efficient windows to keep the home cool and comfortable while optimizing energy use. Relax and entertain on the patio with a charming pergola, overlooking a spacious, level backyard with mature trees, stock tank pool, and a well-maintained fence for added privacy, this home offers the perfect balance of serenity and convenience. You'll be just minutes away from San Antonio International Airport, neighborhood entrance leading into McAllister Park, sports fields, a sports park, and a dog park, making it ideal for outdoor enthusiasts and travelers alike. Plus, with no HOA fees, you'll enjoy added freedom and flexibility. This home truly has it all-don't miss the chance to see it for yourself! Schedule your showing today!
-
Type: Residential Property
-
Year Built: 1982
-
Cooling: One Central
-
Heating: Central
-
Lot Size: 0.17 Acres
Property Details
- Status:Back on Market
- Type:Residential Property
- MLS #:1836992
- Year Built:1982
- Sq. Feet:1,531
Community Information
- Address:2867 BURNING ROCK ST San Antonio, TX 78247
- County:Bexar
- City:San Antonio
- Subdivision:BURNING WOOD/MEADOWWOOD
- Zip Code:78247
School Information
- High School:Macarthur
- Middle School:Driscoll
- Elementary School:Wetmore Elementary
Features / Amenities
- Total Sq. Ft.:1,531
- Interior Features:One Living Area, Separate Dining Room, Eat-In Kitchen, Island Kitchen, 1st Floor Lvl/No Steps, Converted Garage, Open Floor Plan, All Bedrooms Downstairs, Laundry Main Level, Walk in Closets, Attic - Pull Down Stairs
- Fireplace(s): Living Room
- Floor:Vinyl, Laminate
- Inclusions:Ceiling Fans, Washer Connection, Dryer Connection
- Master Bath Features:Shower Only, Single Vanity
- Cooling:One Central
- Heating Fuel:Natural Gas
- Heating:Central
- Master:12x13
- Bedroom 2:15x10
- Bedroom 3:10x9
- Dining Room:14x8
- Kitchen:13x12
Architecture
- Bedrooms:3
- Bathrooms:2
- Year Built:1982
- Stories:1
- Style:One Story
- Roof:Composition
- Foundation:Slab
- Parking:Two Car Garage
Property Features
- Neighborhood Amenities:None
- Water/Sewer:City
Tax and Financial Info
- Proposed Terms:Conventional, FHA, VA, Cash
- Total Tax:7199.46
3 BD | 2 BA | 1,531 SqFt
© 2025 Lone Star Real Estate. All rights reserved. The data relating to real estate for sale on this web site comes in part from the Internet Data Exchange Program of Lone Star Real Estate. Information provided is for viewer's personal, non-commercial use and may not be used for any purpose other than to identify prospective properties the viewer may be interested in purchasing. Information provided is deemed reliable but not guaranteed. Listing Courtesy of Cassandra Gonzalez with iHome Realty.

