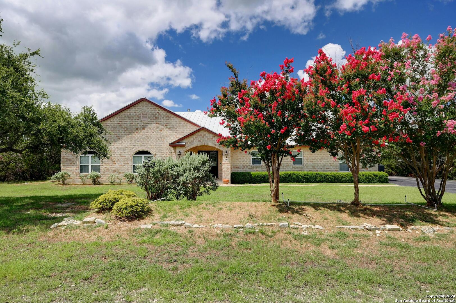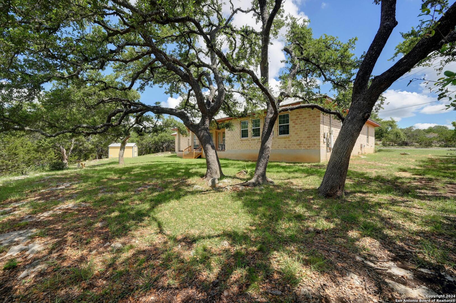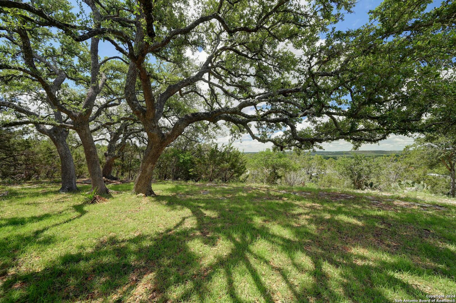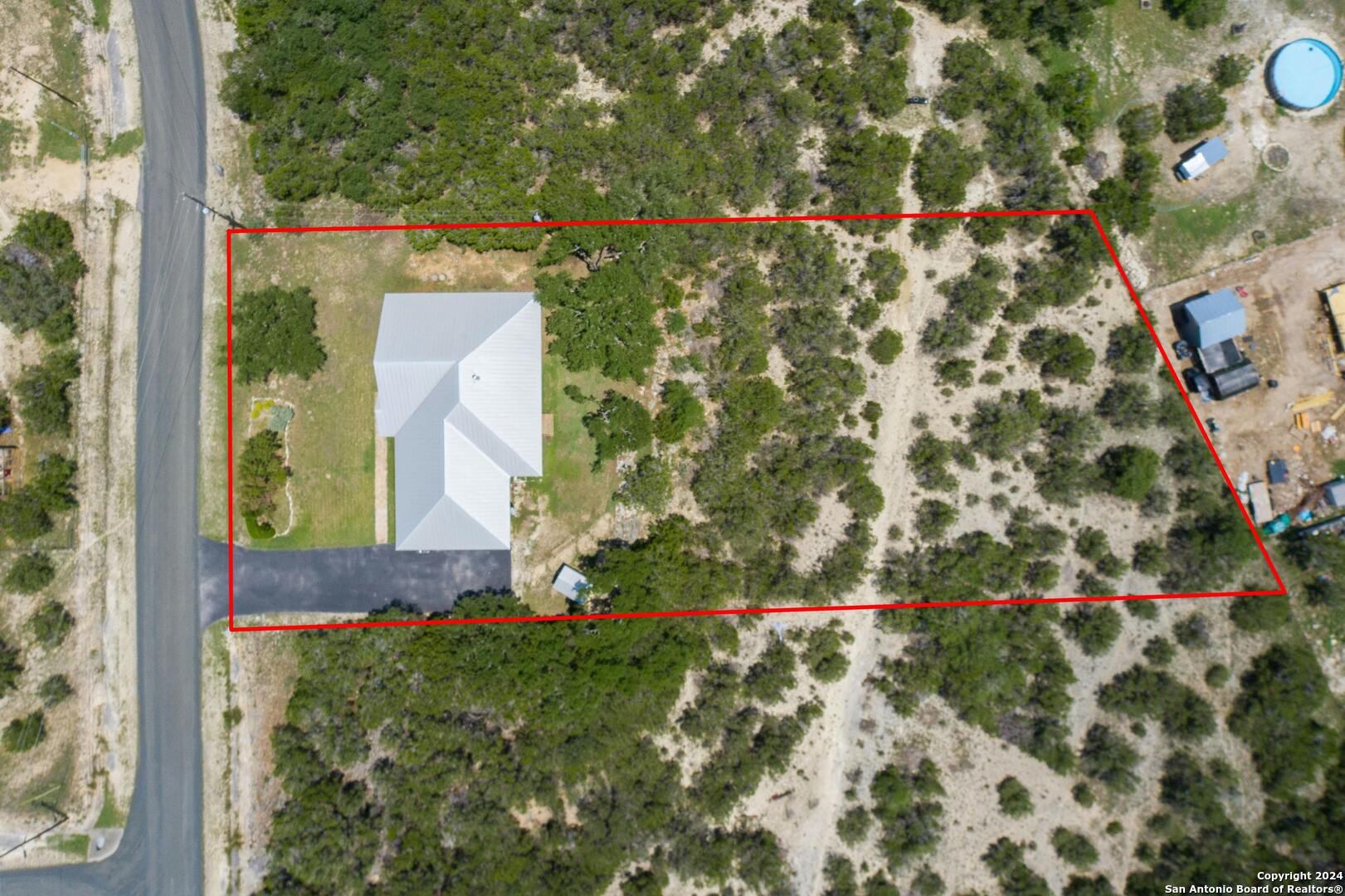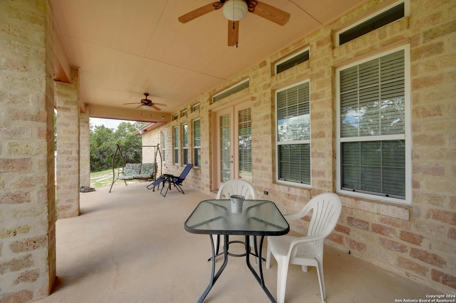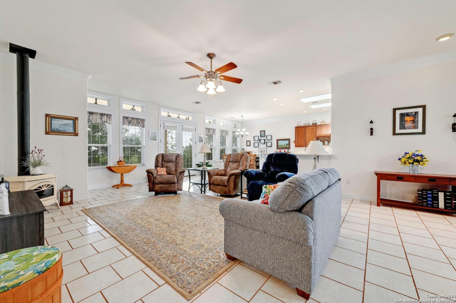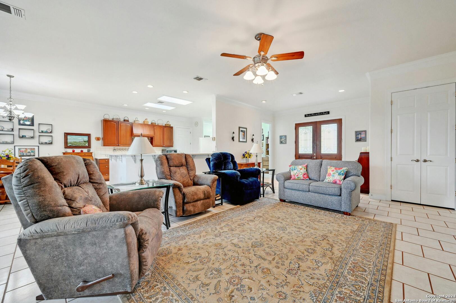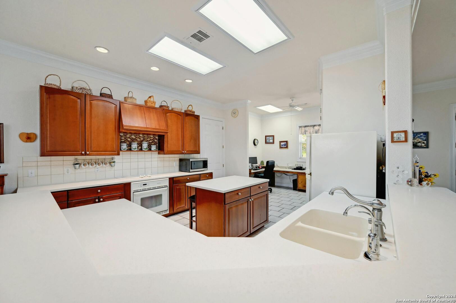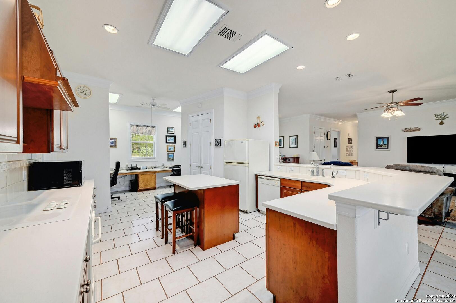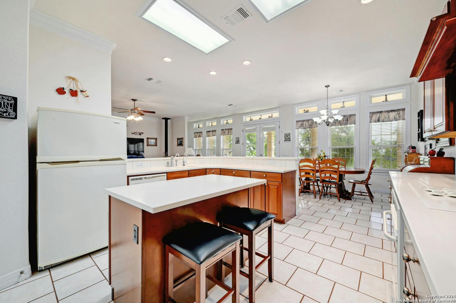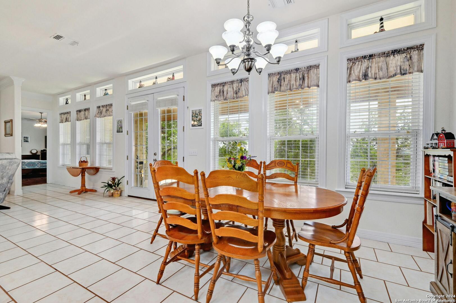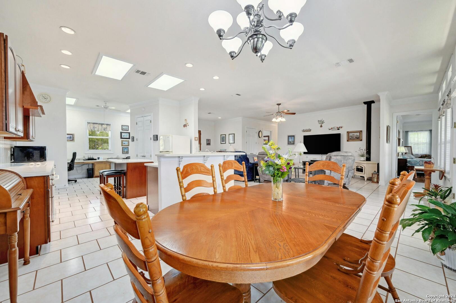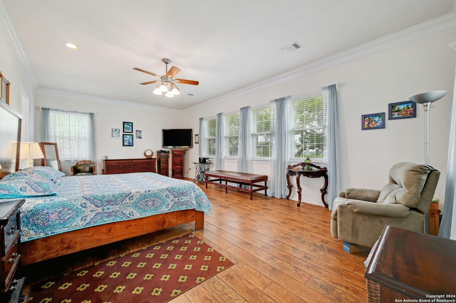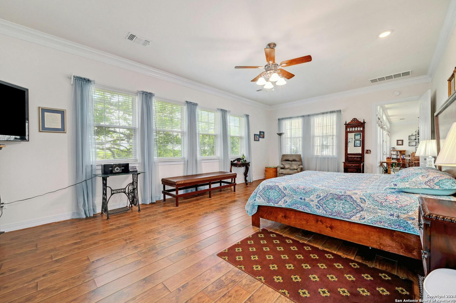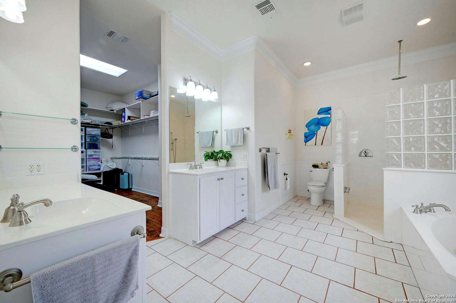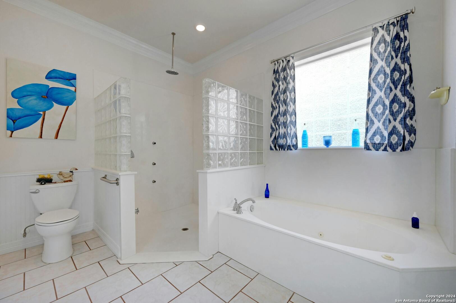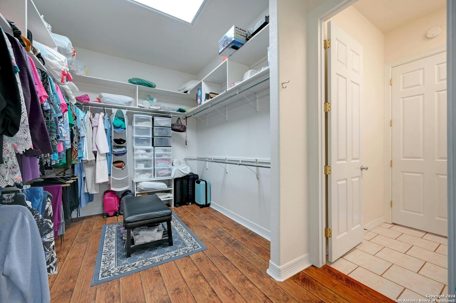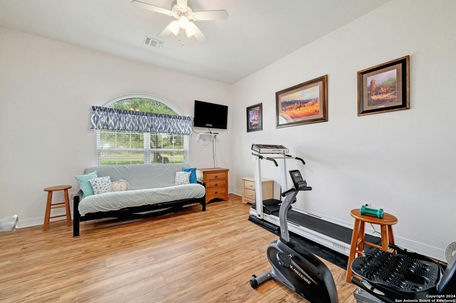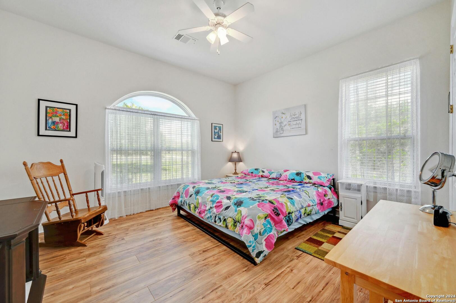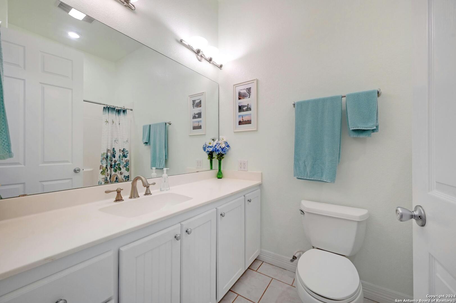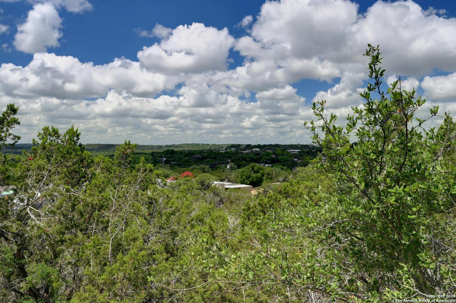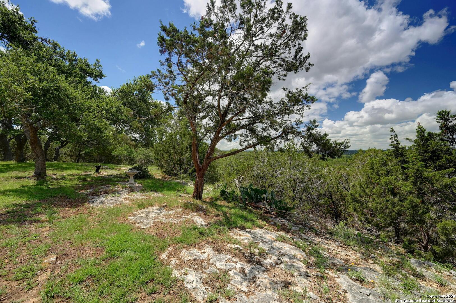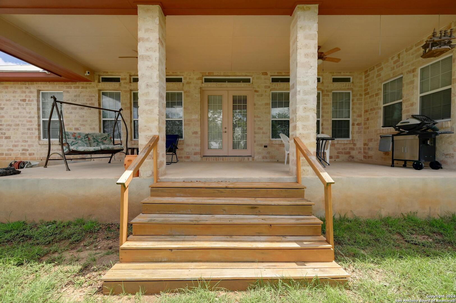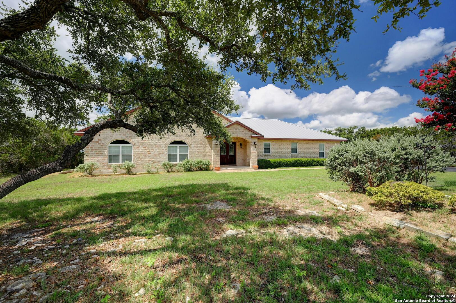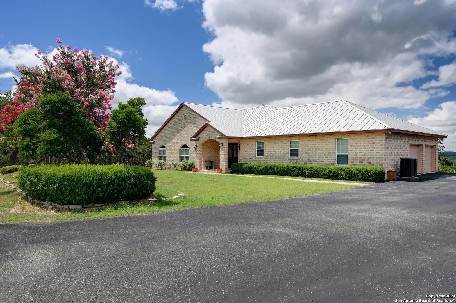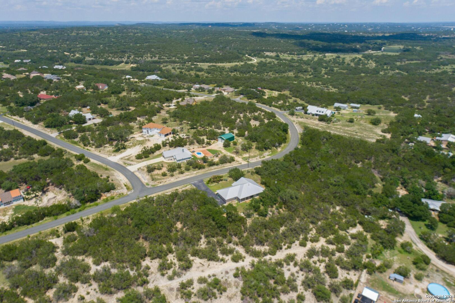Property Details
THOROUGHBRED LN
Spring Branch, TX 78070
$569,000
3 BD | 2 BA |
Property Description
Outstanding Home w/Long Range View!! This custom single story home will knock your socks off! Beautiful inside & out! Great curb appeal highlighted by a well manicured shady 1.17 ac lot with an incredible long range view of the Hill Country. Gorgeous masonry exterior, metal standing seam roof, nice covered front & spacious back porches, great for entertaining! Pride of ownership & attention to detail can be seen everywhere. Spacious foyer opening to large family room w/wood stove. Beautiful island kitchen w/hard surface countertops & custom cabinetry. Very functional, well designed adjacent computer nook & work space, plus a flex/utility room! An outstanding, roomy owner's retreat w/lots of natural light, well designed bathroom w/separate walk-in shower & tub, plus a giant walk in closet! An oversized, side entry 2 car garage plus large workshop area! This home is move-in ready! Great Hill Country location. Gated community. Easy commute to Blanco, Bulverde, San Antonio, Canyon Lake & Austin! Your search is over.
-
Type: Residential Property
-
Year Built: 2002
-
Cooling: One Central
-
Heating: Heat Pump
-
Lot Size: 1.17 Acres
Property Details
- Status:Available
- Type:Residential Property
- MLS #:1846187
- Year Built:2002
- Sq. Feet:2,622
Community Information
- Address:286 THOROUGHBRED LN Spring Branch, TX 78070
- County:Comal
- City:Spring Branch
- Subdivision:STALLION ESTATES 4
- Zip Code:78070
School Information
- School System:Comal
- High School:Canyon Lake
- Middle School:Mountain Valley
- Elementary School:Rebecca Creek
Features / Amenities
- Total Sq. Ft.:2,622
- Interior Features:One Living Area, Separate Dining Room, Eat-In Kitchen, Island Kitchen, Breakfast Bar, Walk-In Pantry, Study/Library, Utility Room Inside, Secondary Bedroom Down, 1st Floor Lvl/No Steps, High Ceilings, Open Floor Plan, High Speed Internet, All Bedrooms Downstairs, Laundry Room, Walk in Closets
- Fireplace(s): One, Family Room, Other
- Floor:Ceramic Tile, Laminate
- Inclusions:Ceiling Fans, Washer Connection, Dryer Connection, Self-Cleaning Oven, Stove/Range, Disposal, Dishwasher, Ice Maker Connection, Vent Fan, Smoke Alarm, Electric Water Heater, Garage Door Opener, Smooth Cooktop, Solid Counter Tops, Custom Cabinets, Private Garbage Service
- Master Bath Features:Tub/Shower Separate, Separate Vanity, Garden Tub
- Exterior Features:Covered Patio, Double Pane Windows, Storage Building/Shed, Mature Trees, Workshop
- Cooling:One Central
- Heating Fuel:Electric
- Heating:Heat Pump
- Master:26x16
- Bedroom 2:15x14
- Bedroom 3:14x13
- Dining Room:14x10
- Family Room:19x20
- Kitchen:14x16
- Office/Study:14x8
Architecture
- Bedrooms:3
- Bathrooms:2
- Year Built:2002
- Stories:1
- Style:One Story, Ranch, Texas Hill Country
- Roof:Metal
- Foundation:Slab
- Parking:Two Car Garage, Attached, Side Entry, Oversized
Property Features
- Lot Dimensions:1400x326x109x400
- Neighborhood Amenities:Controlled Access
- Water/Sewer:Water System, Aerobic Septic
Tax and Financial Info
- Proposed Terms:Conventional, FHA, VA, TX Vet, Cash
- Total Tax:10822.71
3 BD | 2 BA | 2,622 SqFt
© 2025 Lone Star Real Estate. All rights reserved. The data relating to real estate for sale on this web site comes in part from the Internet Data Exchange Program of Lone Star Real Estate. Information provided is for viewer's personal, non-commercial use and may not be used for any purpose other than to identify prospective properties the viewer may be interested in purchasing. Information provided is deemed reliable but not guaranteed. Listing Courtesy of Robby Robinson with All City San Antonio Registered Series.

