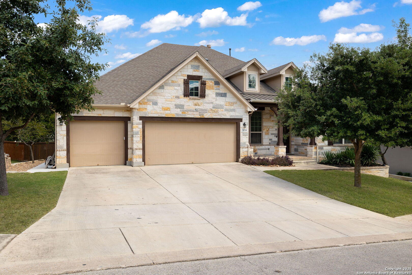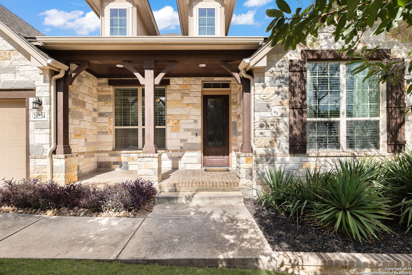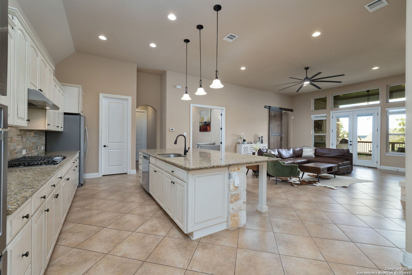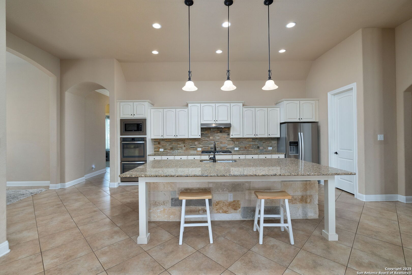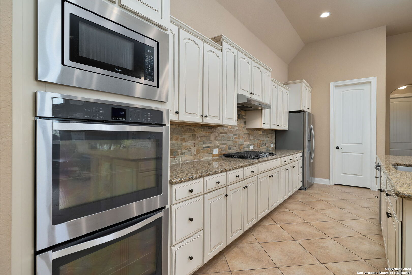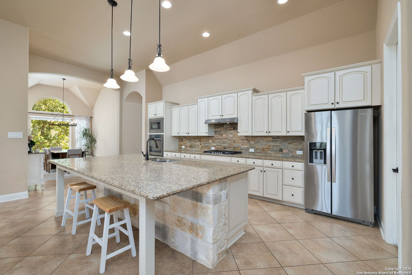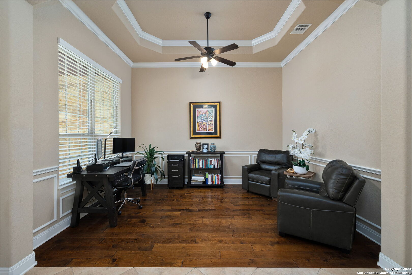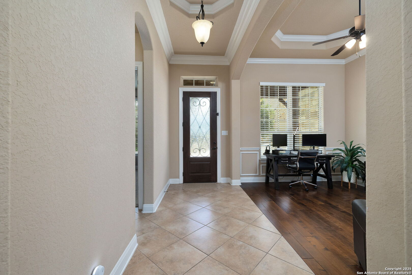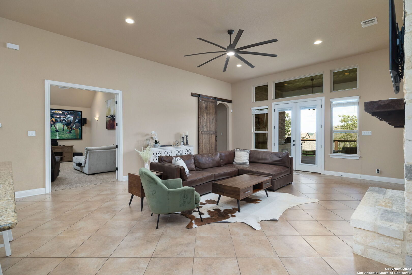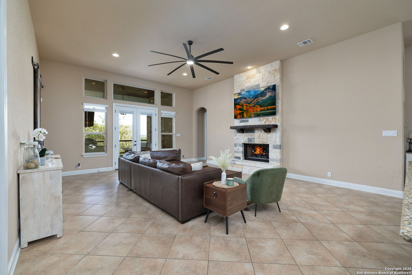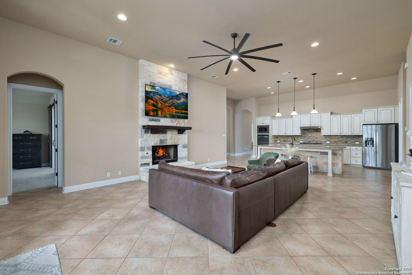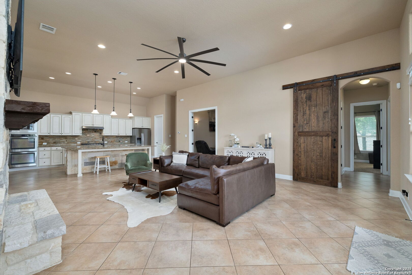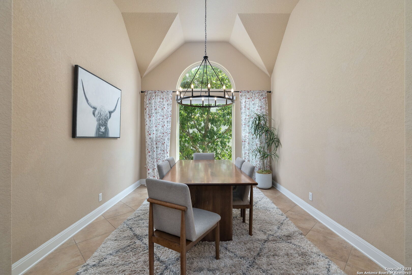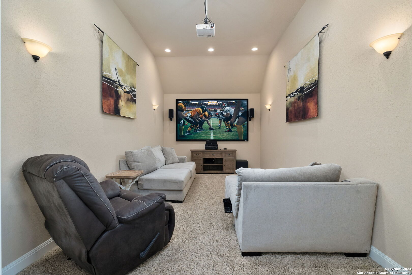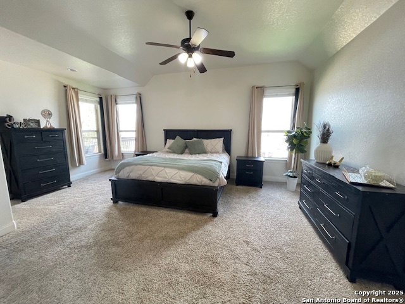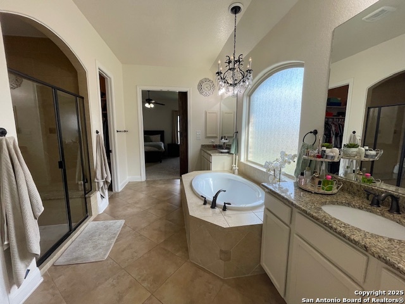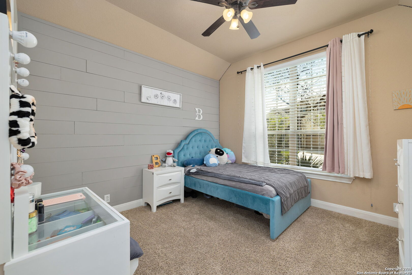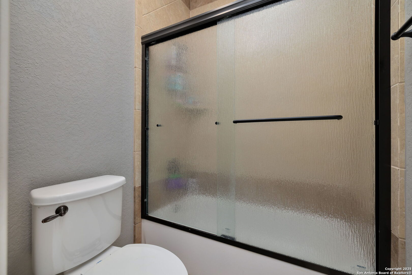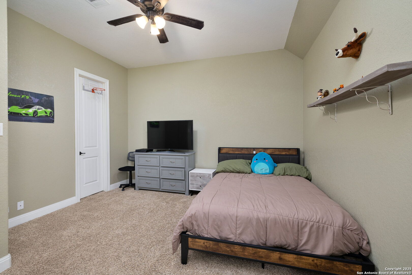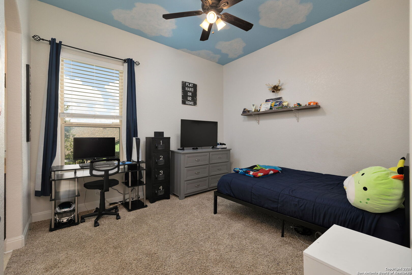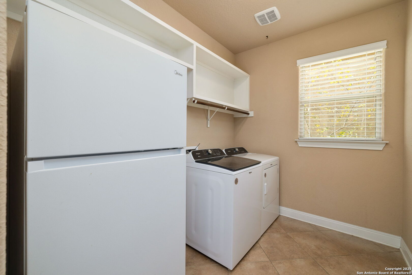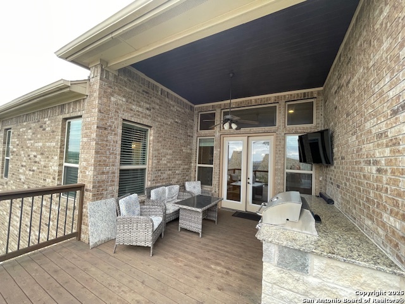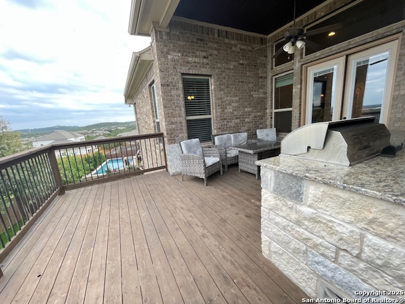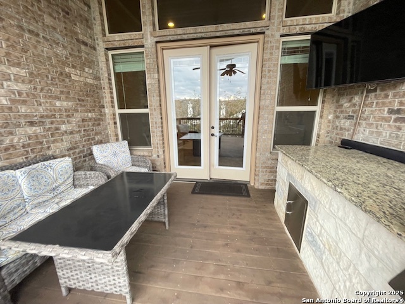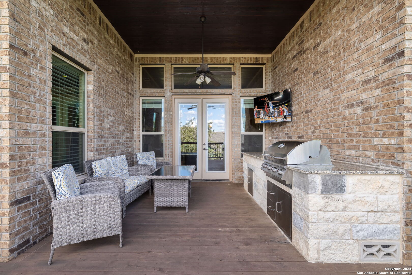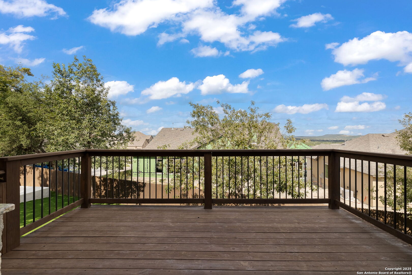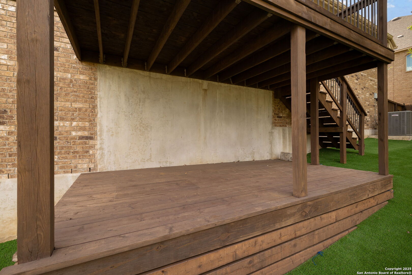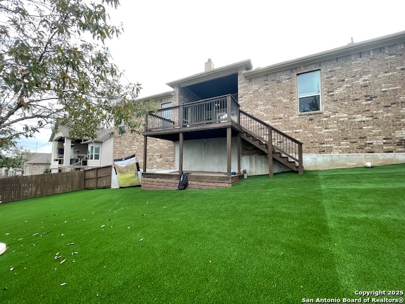Property Details
TRISTANT RDG
San Antonio, TX 78260
$679,000
4 BD | 3 BA |
Property Description
*** OPEN HOUSE SAT. 5/3/25 1-3pm Stunning One-Story Home in Desirable Kinder Ranch! Welcome to this beautifully designed 4-bedroom, 3-bathroom Ashton Woods home, ideally located in the highly sought-after Kinder Ranch community. With top-rated schools and the community pool just a short walk away, this home offers the perfect balance of convenience and luxury! Gorgeous Curb Appeal & Outdoor Living Lush landscaping, manicured mature trees, and a spacious front porch, Low-maintenance backyard upgraded with turf grass Outdoor kitchen with a garbage disposal-perfect for entertaining! Private covered deck with double 8' patio doors 8x8 concrete slab ready for a storage shed Sprinkler system in the front yard and a newly stained fence, Spacious & Elegant Interior Grand entry with high ceilings & elegant crown molding, Two separate living areas + formal dining room. Dedicated media room with a full home theater system Large home office with wood flooring, tray ceiling & double crown molding 2" faux wood blinds and walk-in closets throughout for style & storage, Chef's Dream Kitchen. Stone-wainscot island & backsplash, Gas cooktop, built-in microwave, & double ovens, Walk-in pantry with plenty of storage. Luxurious Primary Suite with Breathtaking Hill Country views, His-and-her vanities, garden tub, walk-in shower & personal closets Cozy Living & Modern Upgrades, Second living area with a gas fireplace, Spacious laundry room with shelving, Side walkway connecting the mudroom to the 3-car attached garage, Energy-Efficient & Smart Home Features, Energy Star Certified for efficiency & cost savings, Programmable thermostat, double-pane windows & 12"+ attic insulation, Radiant barrier & Energy Star appliances, This home is move-in ready and filled with high-end upgrades! Don't miss your chance to own this stunning property-schedule your showing today!
-
Type: Residential Property
-
Year Built: 2014
-
Cooling: One Central
-
Heating: Central
-
Lot Size: 0.24 Acres
Property Details
- Status:Available
- Type:Residential Property
- MLS #:1843065
- Year Built:2014
- Sq. Feet:3,181
Community Information
- Address:28534 TRISTANT RDG San Antonio, TX 78260
- County:Bexar
- City:San Antonio
- Subdivision:HASTINGS RIDGE AT KINDER RANCH
- Zip Code:78260
School Information
- School System:Comal
- High School:Pieper
- Middle School:Pieper Ranch
- Elementary School:Kinder Ranch Elementary
Features / Amenities
- Total Sq. Ft.:3,181
- Interior Features:One Living Area, Two Living Area, Liv/Din Combo, Separate Dining Room, Eat-In Kitchen, Island Kitchen, Walk-In Pantry, Study/Library, Media Room, Utility Room Inside, 1st Floor Lvl/No Steps, High Ceilings, Open Floor Plan, Cable TV Available, High Speed Internet, Walk in Closets
- Fireplace(s): Living Room
- Floor:Carpeting, Ceramic Tile
- Inclusions:Ceiling Fans, Washer Connection, Dryer Connection, Self-Cleaning Oven, Microwave Oven, Gas Cooking, Gas Grill, Dishwasher, Water Softener (owned), Vent Fan, Smoke Alarm, Security System (Leased), Electric Water Heater, Garage Door Opener, Plumb for Water Softener, Double Ovens, City Garbage service
- Master Bath Features:Tub/Shower Separate, Separate Vanity, Tub has Whirlpool, Garden Tub
- Exterior Features:Patio Slab, Covered Patio, Bar-B-Que Pit/Grill, Gas Grill, Deck/Balcony, Privacy Fence, Partial Sprinkler System, Mature Trees
- Cooling:One Central
- Heating Fuel:Electric
- Heating:Central
- Master:20x16
- Bedroom 2:14x14
- Bedroom 3:12x11
- Bedroom 4:12x12
- Dining Room:12x11
- Family Room:20x24
- Kitchen:19x12
- Office/Study:10x14
Architecture
- Bedrooms:4
- Bathrooms:3
- Year Built:2014
- Stories:1
- Style:One Story, Traditional
- Roof:Heavy Composition, Metal
- Foundation:Slab
- Parking:Three Car Garage
Property Features
- Neighborhood Amenities:Pool, Park/Playground, Jogging Trails, Bike Trails, BBQ/Grill, Basketball Court
- Water/Sewer:City
Tax and Financial Info
- Proposed Terms:Conventional, FHA, VA, Cash
- Total Tax:12133
4 BD | 3 BA | 3,181 SqFt
© 2025 Lone Star Real Estate. All rights reserved. The data relating to real estate for sale on this web site comes in part from the Internet Data Exchange Program of Lone Star Real Estate. Information provided is for viewer's personal, non-commercial use and may not be used for any purpose other than to identify prospective properties the viewer may be interested in purchasing. Information provided is deemed reliable but not guaranteed. Listing Courtesy of Nelly Rose with Keller Williams City-View.

