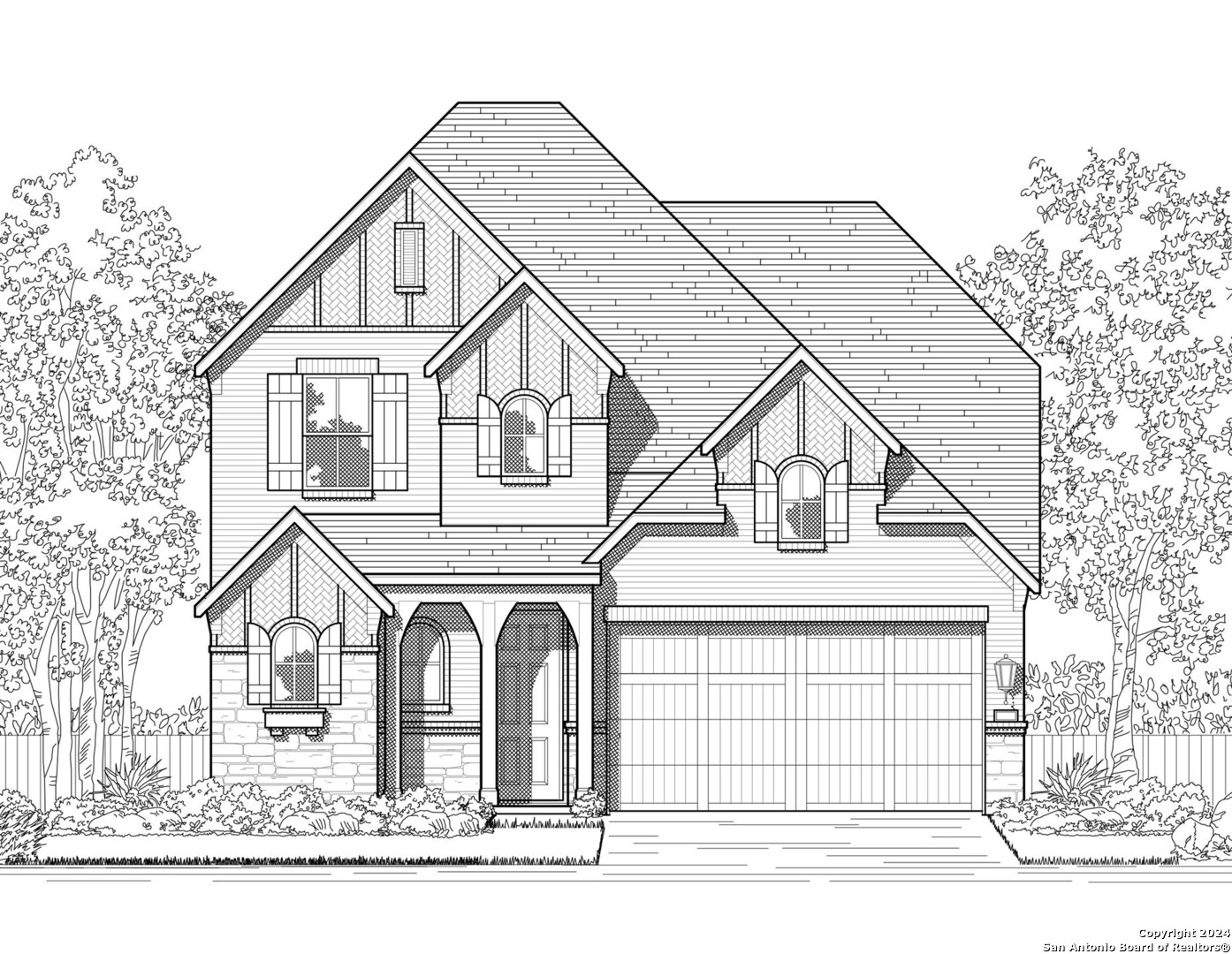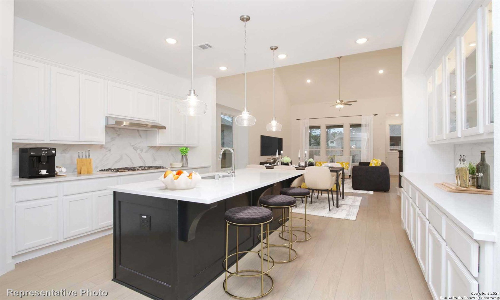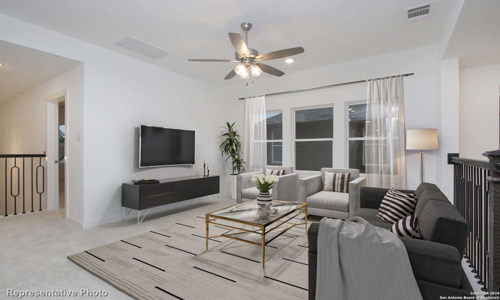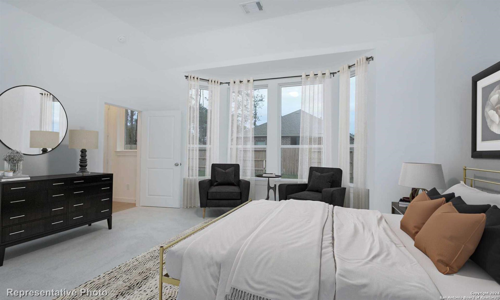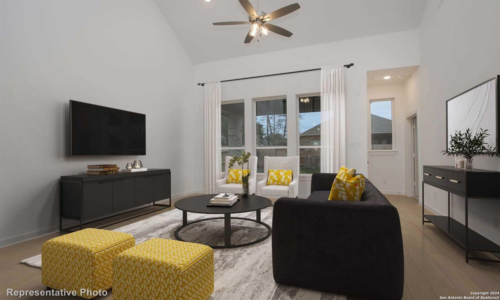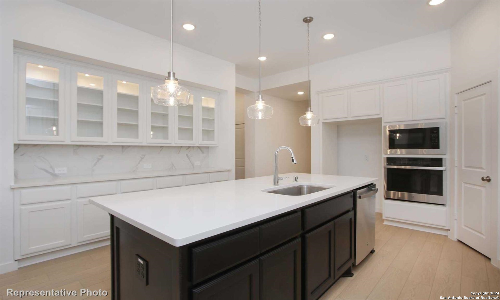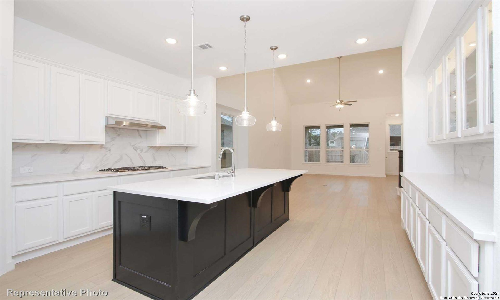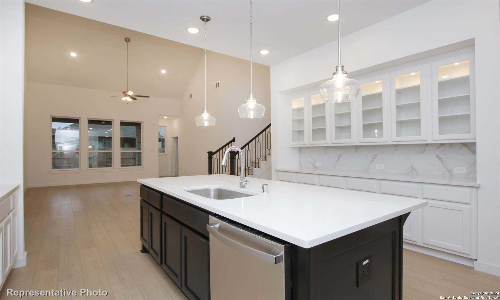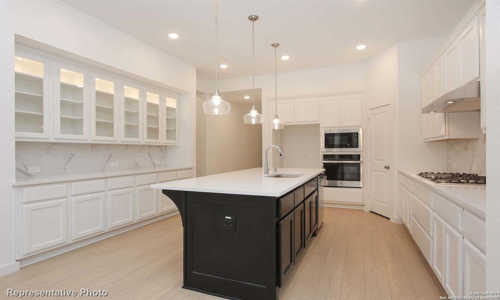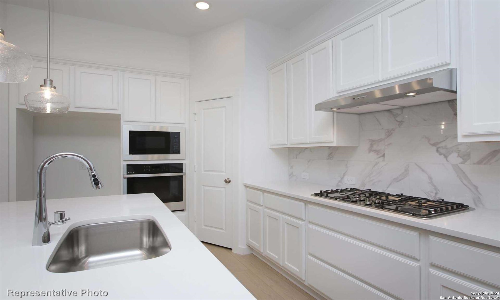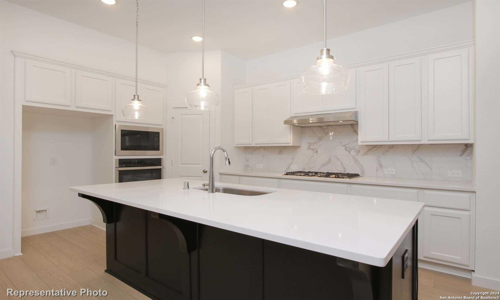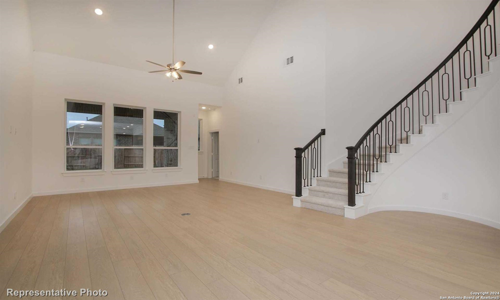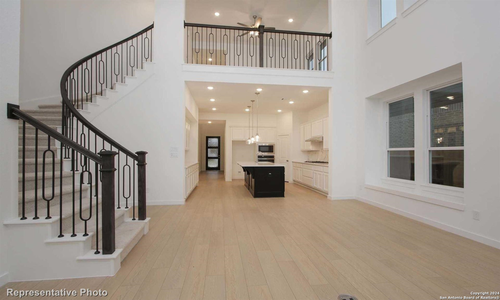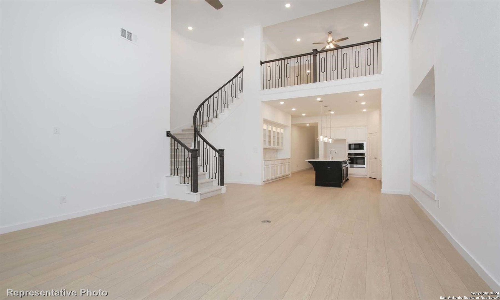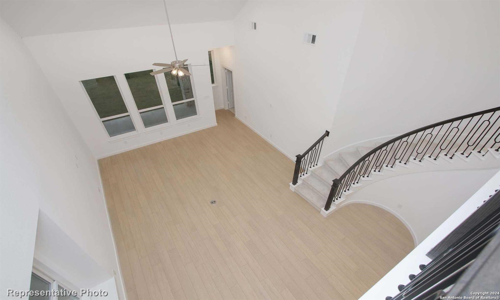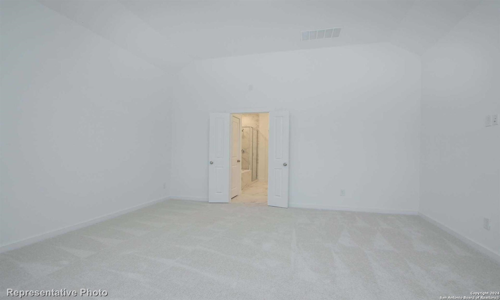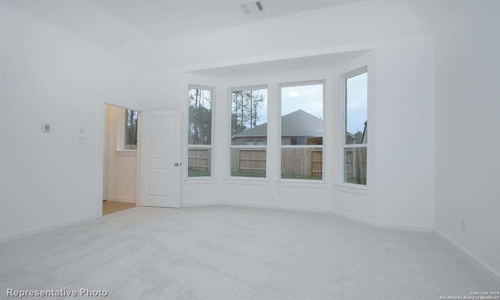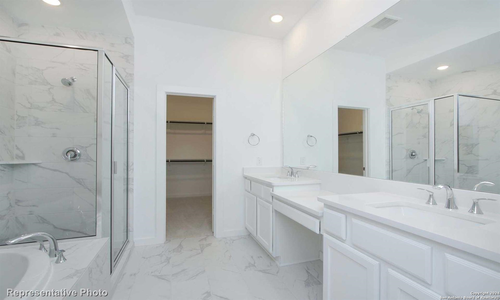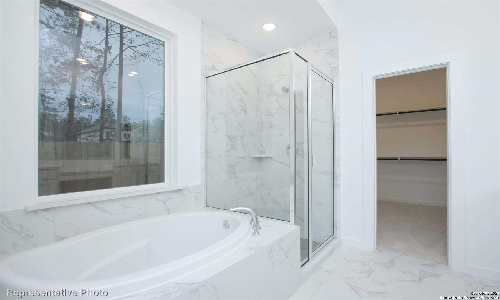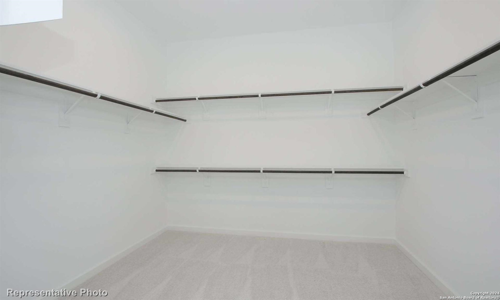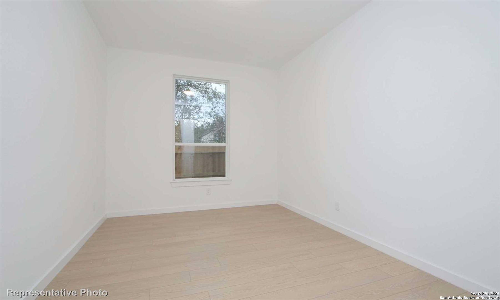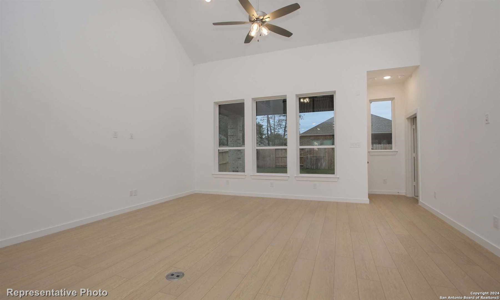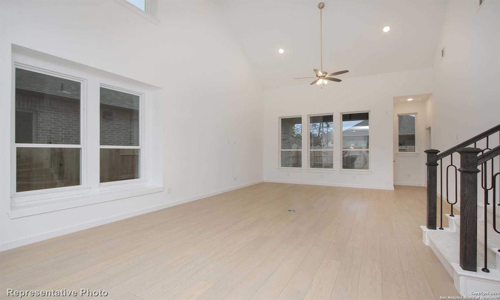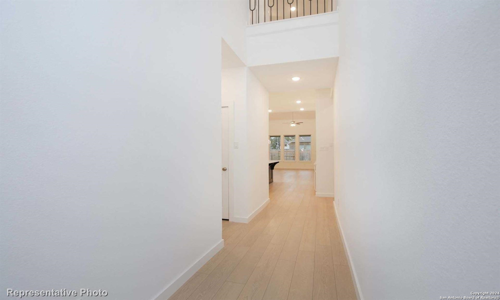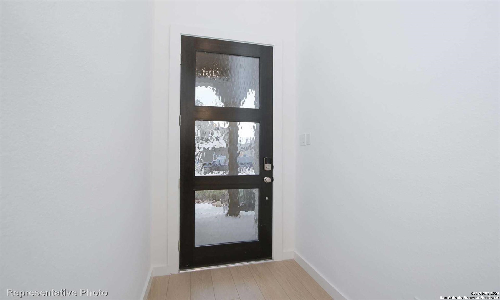Property Details
Maximilian
New Braunfels, TX 78130
$519,990
5 BD | 5 BA |
Property Description
MLS# 1739812 - Built by Highland Homes - CONST. COMPLETED May 13 ~ UNDER CONSTRUCTION! The Panamera floor plan is a SHOW STOPPER of a 2 story plan. With its spiral staircase, perfectly placed in the heart of the home, open to the kitchen, dining & living area! This home offers almost huge vaulted ceilings in the living & dining room, and 8' interior doors throughout the first floor. The home has real wood floors throughout all common areas, and some pops of fun accent tiles in the laundry room and kitchen backsplash! The gourmet kitchen features built-in appliances and vent hood, gas stove cooktop, and a classic wrapped island, with both white and mystique black stained cabinets for a modern look. The countertops are a gorgeous Calacutta quartz for a sleek finish. The Primary Bath has double vanities with a large drop set tub with beautiful tile surrounds, and a shower with a tile pan floor. The home is 3 sides brick with an added extended patio, and an upgraded stained wood door. This home is going to be GOREGOUS. Contact the Sales Counselor to learn more about this property!
-
Type: Residential Property
-
Year Built: 2023
-
Cooling: One Central
-
Heating: Central
-
Lot Size: 0.12 Acres
Property Details
- Status:Available
- Type:Residential Property
- MLS #:1739812
- Year Built:2023
- Sq. Feet:2,674
Community Information
- Address:2848 Maximilian New Braunfels, TX 78130
- County:Comal
- City:New Braunfels
- Subdivision:NA
- Zip Code:78130
School Information
- School System:Comal
- High School:Canyon
- Middle School:Canyon
- Elementary School:Oak Creek
Features / Amenities
- Total Sq. Ft.:2,674
- Interior Features:Attic - Storage Only, Game Room, High Ceilings, Island Kitchen, Laundry Room, Media Room, Two Living Area, Walk in Closets, Walk-In Pantry
- Fireplace(s): Not Applicable
- Floor:Carpeting, Ceramic Tile, Wood
- Inclusions:Built-In Oven, Carbon Monoxide Detector, Ceiling Fans, Cook Top, Dishwasher, Disposal, Dryer Connection, Garage Door Opener, Gas Cooking, Ice Maker Connection, Microwave Oven, Plumb for Water Softener, Stove/Range, Washer Connection
- Master Bath Features:Double Vanity, Garden Tub, Tub/Shower Separate
- Exterior Features:Sprinkler System
- Cooling:One Central
- Heating Fuel:Natural Gas
- Heating:Central
- Master:16x16
- Bedroom 2:10x11
- Bedroom 3:10x11
- Bedroom 4:12x11
- Family Room:17x14
- Kitchen:14x15
Architecture
- Bedrooms:5
- Bathrooms:5
- Year Built:2023
- Stories:2
- Style:Craftsman, Two Story
- Roof:Composition
- Foundation:Slab
- Parking:Attached
Property Features
- Neighborhood Amenities:None
- Water/Sewer:City, Sewer System
Tax and Financial Info
- Proposed Terms:Cash, Conventional, FHA, VA
- Total Tax:2.12
5 BD | 5 BA | 2,674 SqFt
© 2024 Lone Star Real Estate. All rights reserved. The data relating to real estate for sale on this web site comes in part from the Internet Data Exchange Program of Lone Star Real Estate. Information provided is for viewer's personal, non-commercial use and may not be used for any purpose other than to identify prospective properties the viewer may be interested in purchasing. Information provided is deemed reliable but not guaranteed. Listing Courtesy of Ben Caballero with Highland Homes Realty.

