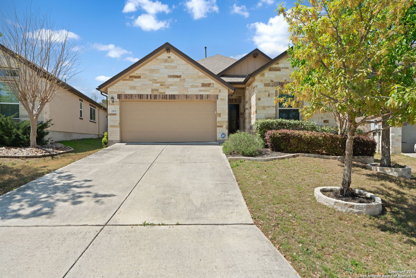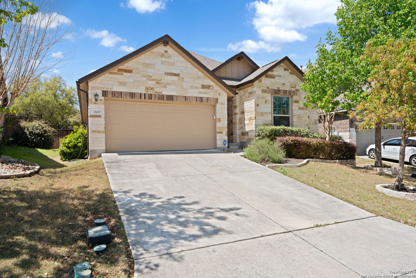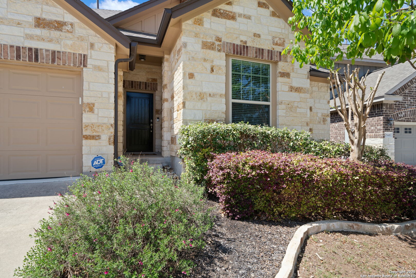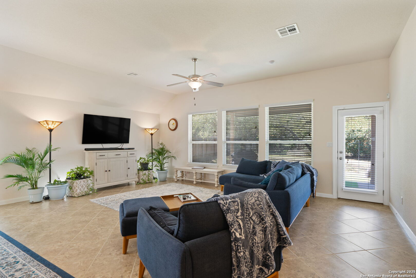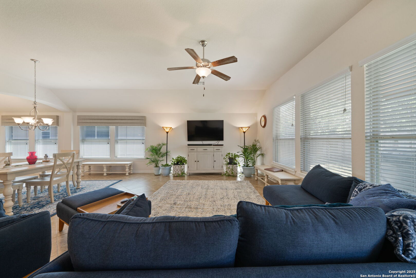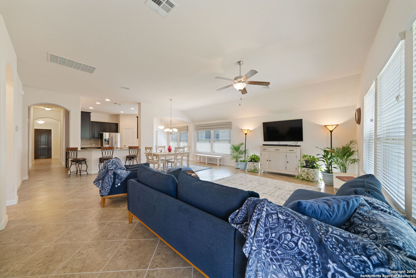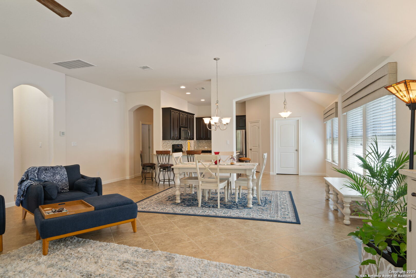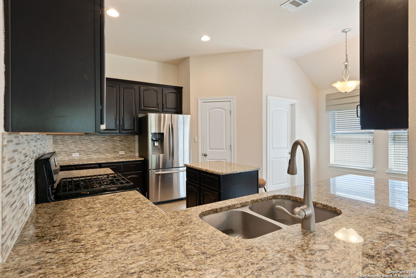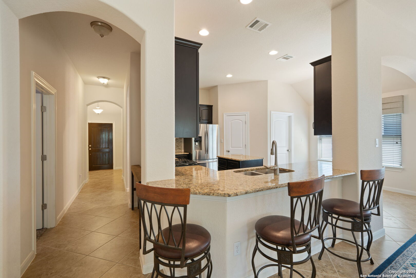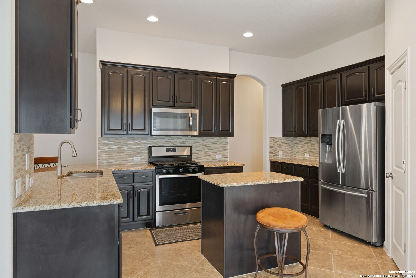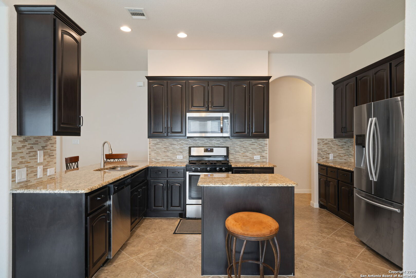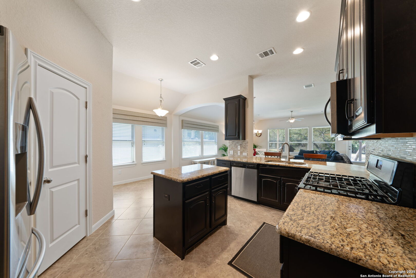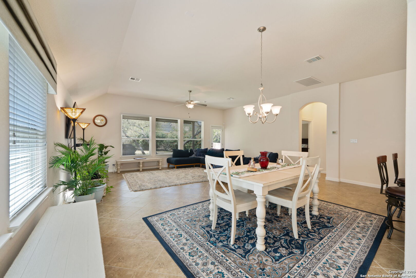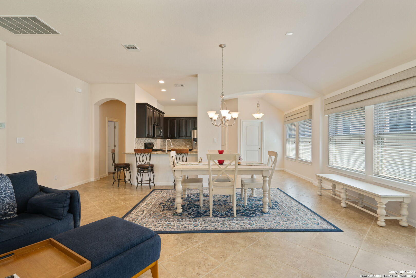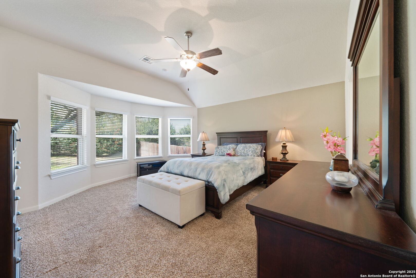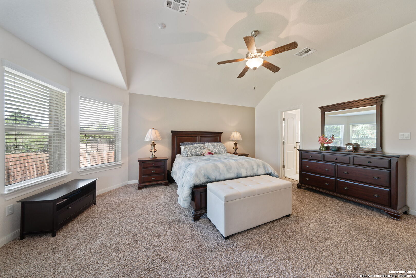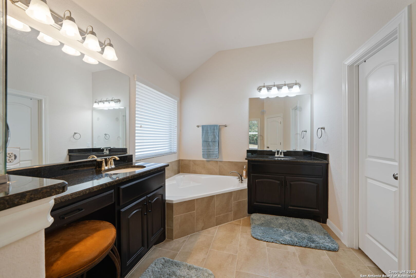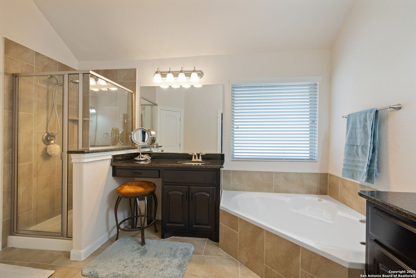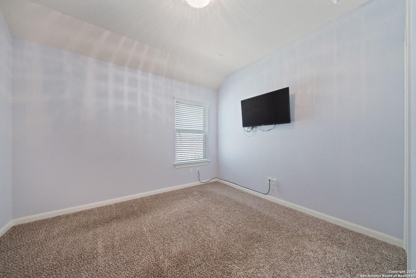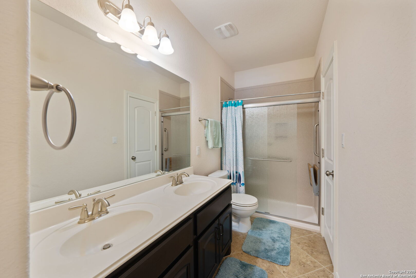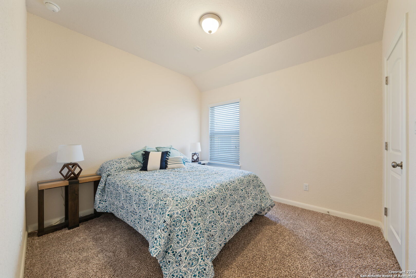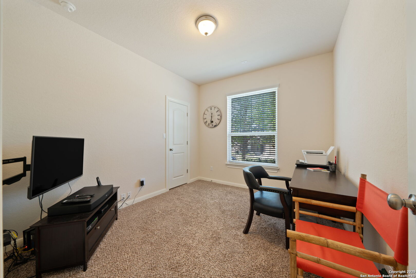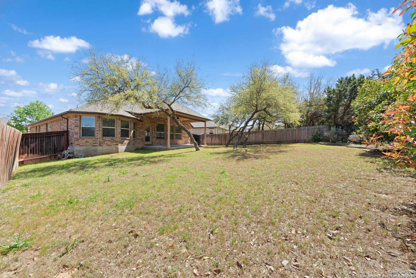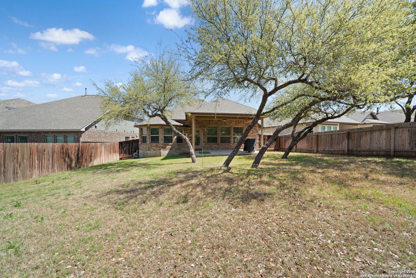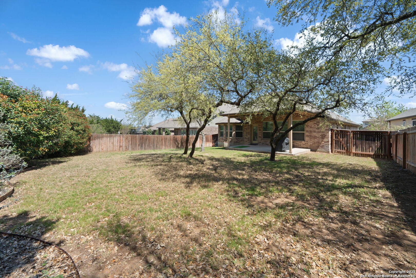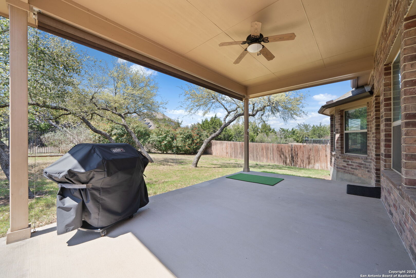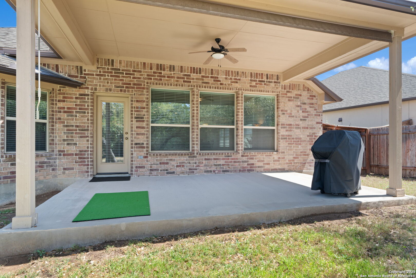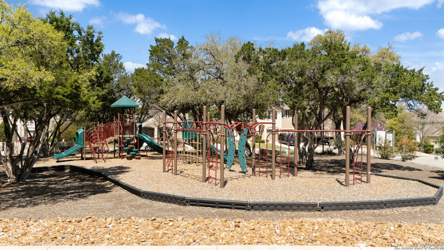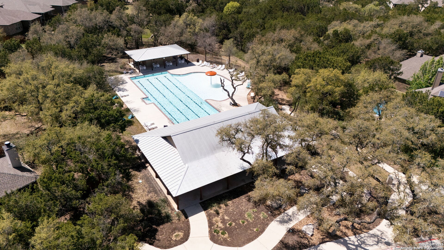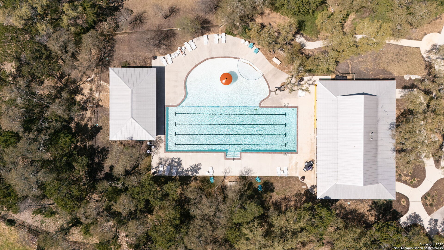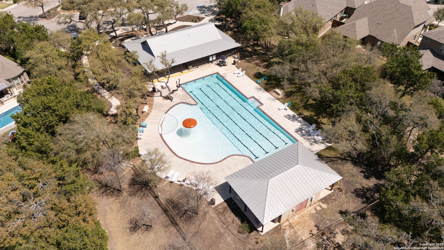Property Details
Willis Ranch
San Antonio, TX 78260
$469,900
4 BD | 2 BA |
Property Description
Charming One-Story Gem in Highly Desirable Willis Ranch! Welcome to your dream home in the sought-after Willis Ranch community! This stunning 4-bedroom, 2-bathroom single-story home offers 2,019 sq. ft. of thoughtfully designed living space on a spacious 0.18-acre lot. Step inside to an open-concept layout filled with natural light, perfect for entertaining or simply enjoying everyday comfort.The kitchen is both functional and stylish, featuring an island for extra prep space, ample cabinetry, seamlessly flowing into the dining and living areas. The primary suite is a peaceful retreat, complete with an ensuite bath and a generous walk-in closet. The true gem of this home is the backyard-backing up to a lush greenbelt, you'll enjoy ultimate privacy and serenity. The extended covered patio is perfect for relaxing with your morning coffee or hosting unforgettable gatherings. Located in a gated community with a pool, playground and top-rated schools, this home is the perfect blend of convenience and tranquility. Homes like this don't last long in Willis Ranch-don't miss your chance to make it yours! Schedule a showing today before someone else does!
-
Type: Residential Property
-
Year Built: 2016
-
Cooling: One Central
-
Heating: Central
-
Lot Size: 0.18 Acres
Property Details
- Status:Available
- Type:Residential Property
- MLS #:1853216
- Year Built:2016
- Sq. Feet:2,019
Community Information
- Address:28450 Willis Ranch San Antonio, TX 78260
- County:Bexar
- City:San Antonio
- Subdivision:WILLIS RANCH
- Zip Code:78260
School Information
- School System:Comal
- High School:Smithson Valley
- Middle School:Pieper Ranch
- Elementary School:Kinder Ranch Elementary
Features / Amenities
- Total Sq. Ft.:2,019
- Interior Features:One Living Area, Liv/Din Combo, Eat-In Kitchen, Island Kitchen, Breakfast Bar, Walk-In Pantry, Utility Room Inside, Secondary Bedroom Down, Open Floor Plan, All Bedrooms Downstairs, Laundry Main Level, Laundry Room, Walk in Closets
- Fireplace(s): Not Applicable
- Floor:Carpeting, Ceramic Tile
- Inclusions:Ceiling Fans, Washer Connection, Dryer Connection, Microwave Oven, Gas Cooking, Disposal, Dishwasher, Gas Water Heater, Garage Door Opener, Solid Counter Tops, City Garbage service
- Master Bath Features:Tub/Shower Separate, Separate Vanity, Garden Tub
- Exterior Features:Patio Slab, Covered Patio, Privacy Fence, Mature Trees
- Cooling:One Central
- Heating Fuel:Natural Gas
- Heating:Central
- Master:17x16
- Bedroom 2:11x10
- Bedroom 3:11x10
- Bedroom 4:11x10
- Dining Room:22x10
- Family Room:22x14
- Kitchen:15x12
Architecture
- Bedrooms:4
- Bathrooms:2
- Year Built:2016
- Stories:1
- Style:One Story
- Roof:Composition
- Foundation:Slab
- Parking:Two Car Garage
Property Features
- Neighborhood Amenities:Controlled Access, Pool, Park/Playground
- Water/Sewer:Water System, Sewer System, City
Tax and Financial Info
- Proposed Terms:Conventional, FHA, VA, Cash
- Total Tax:3790.39
4 BD | 2 BA | 2,019 SqFt
© 2025 Lone Star Real Estate. All rights reserved. The data relating to real estate for sale on this web site comes in part from the Internet Data Exchange Program of Lone Star Real Estate. Information provided is for viewer's personal, non-commercial use and may not be used for any purpose other than to identify prospective properties the viewer may be interested in purchasing. Information provided is deemed reliable but not guaranteed. Listing Courtesy of Franklin Lum with Keller Williams Legacy.

