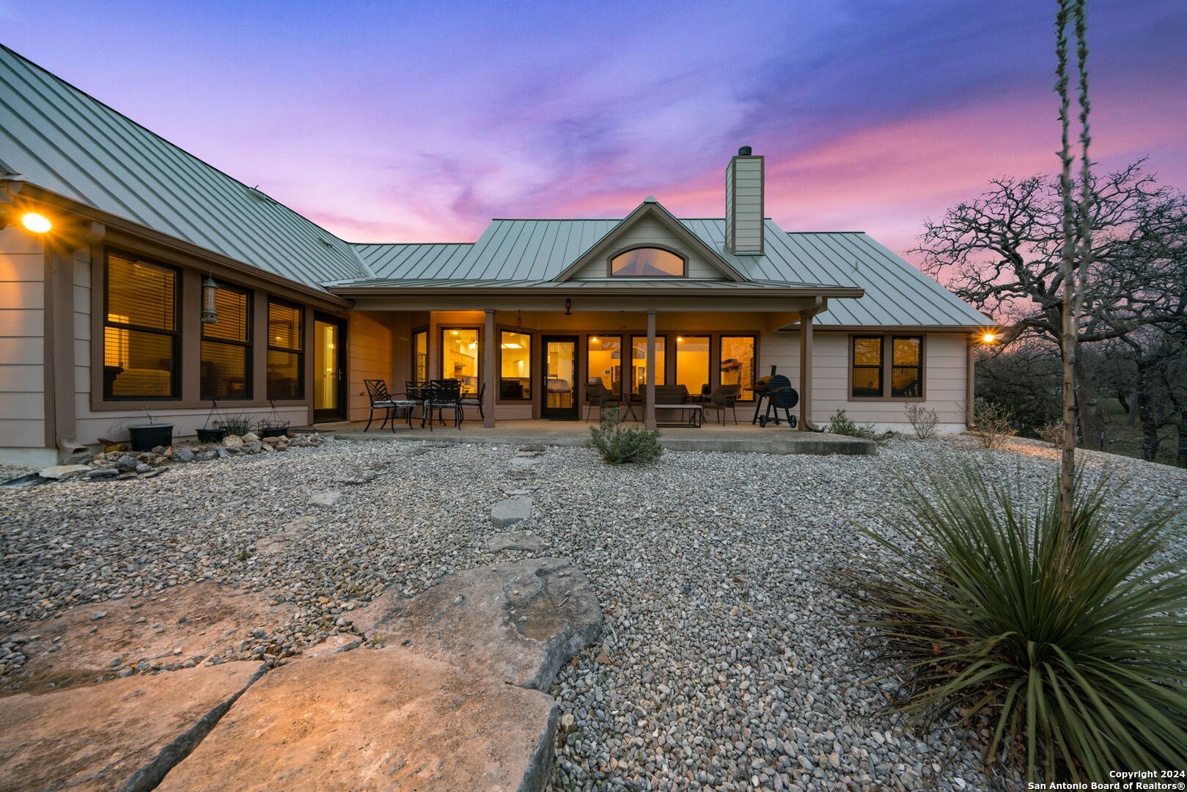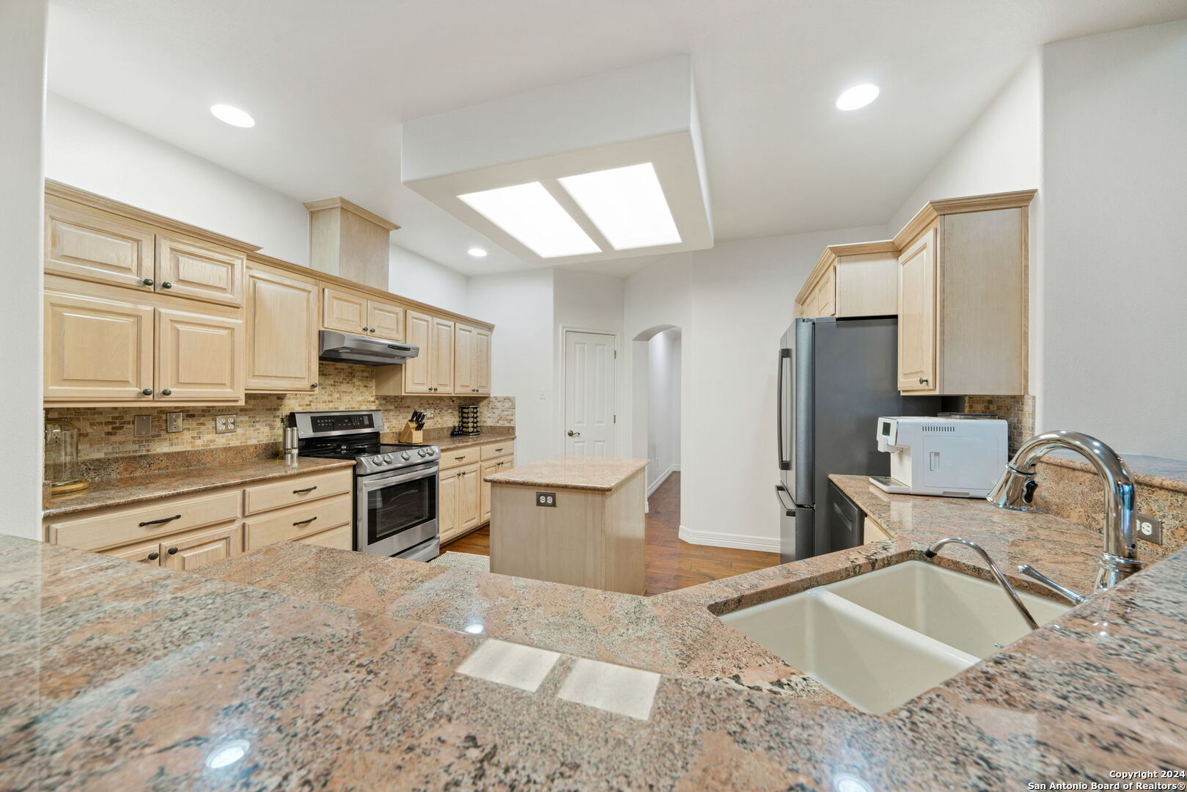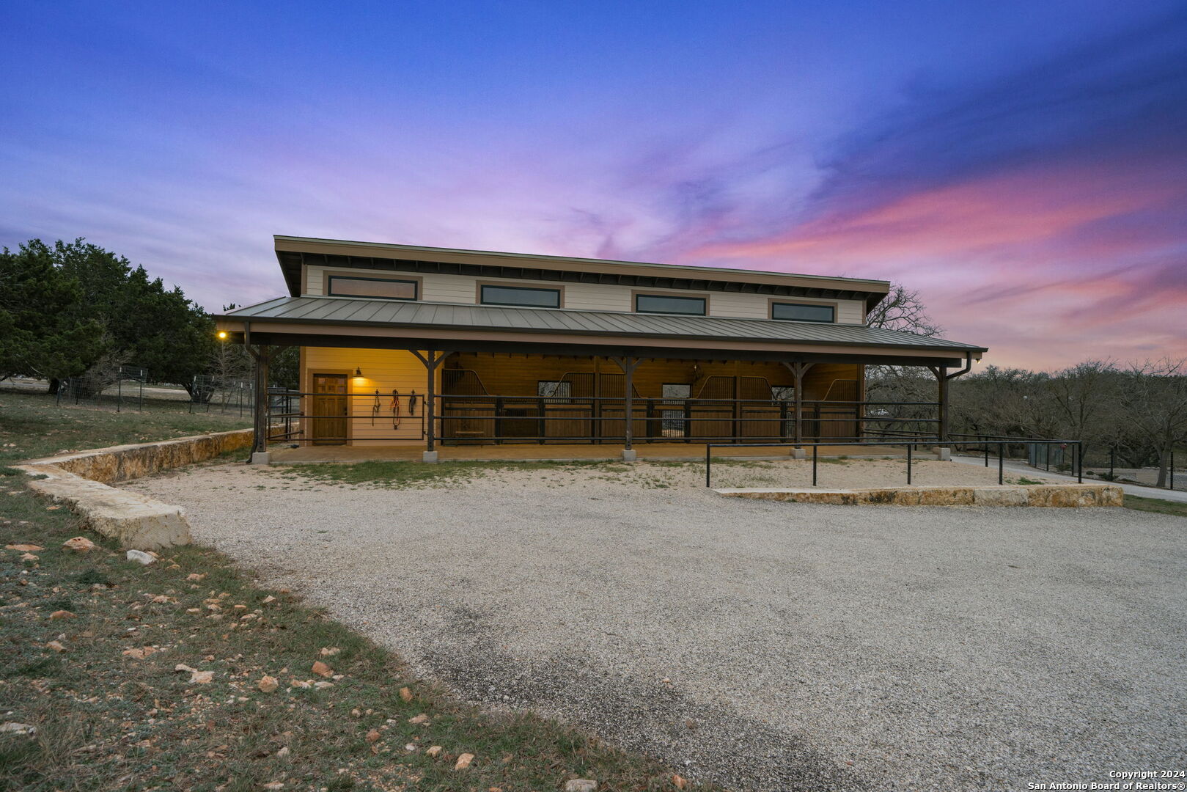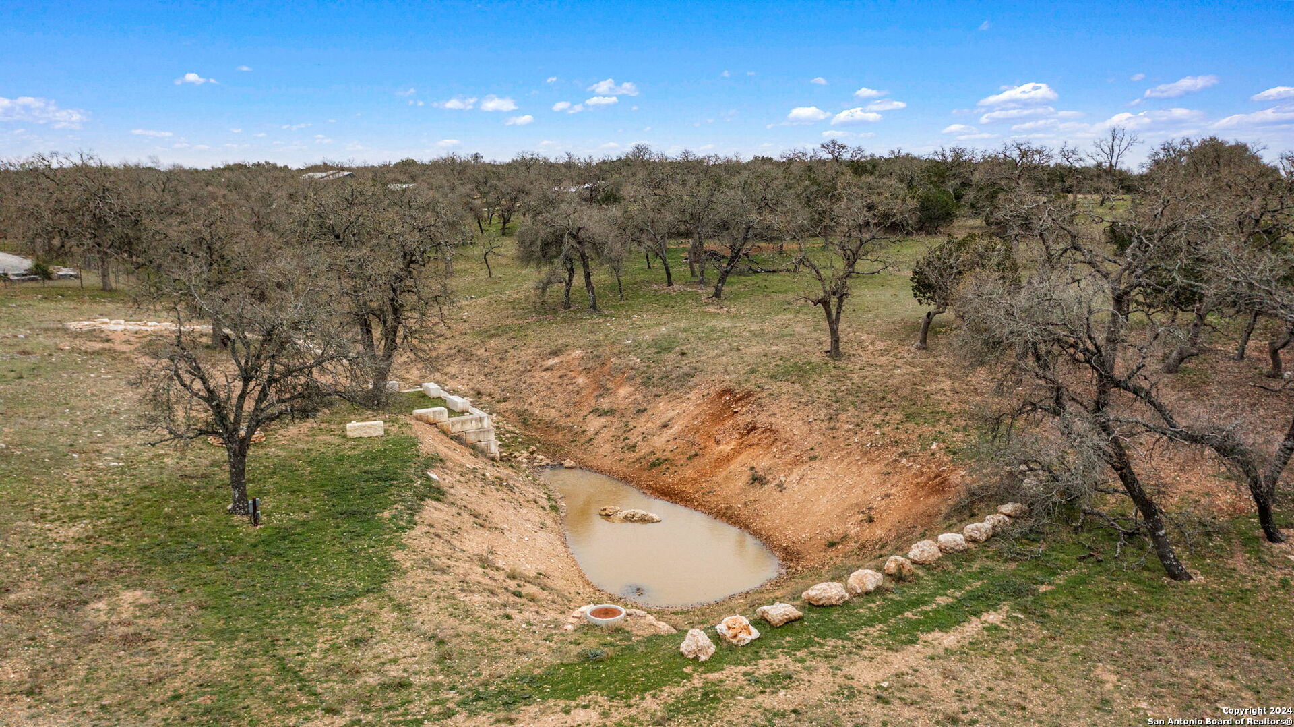Property Details
spanish oak
Kerrville, TX 78028
$999,000
4 BD | 3 BA |
Property Description
Escape to this stunning 4-bedroom, 3-bathroom Hill Country home nestled in Tierra Linda, offering a host of amenities for a luxurious lifestyle. This property boasts a Class A running horse barn, perfect for equestrian enthusiasts, as well as a heated and cooled workshop, ideal for craftsmen or easily converted to a casita. A convenient 2-car carport provides shelter for your vehicles as well as a extra storage in the building next to it. Outside, enjoy the beauty of xeriscaping, a wet weather creek and lined pond with a soothing waterfall feature. Revel in the picturesque views of the surrounding landscape from the comfort of your covered porch. For added security and privacy, the property features a high fence immediately around the main house. Additionally, the property is ag exempt, offering favorable tax benefits. Don't miss this opportunity to own a piece of paradise in the serene setting of Tierra Linda.
-
Type: Residential Property
-
Year Built: 1999
-
Cooling: One Central
-
Heating: Central
-
Lot Size: 6.09 Acres
Property Details
- Status:Available
- Type:Residential Property
- MLS #:1755563
- Year Built:1999
- Sq. Feet:2,480
Community Information
- Address:284 spanish oak Kerrville, TX 78028
- County:Gillespie
- City:Kerrville
- Subdivision:TIERRA LINDA
- Zip Code:78028
School Information
- School System:Harper I.S.D.
- High School:Harper HS
- Middle School:Harper Middle
- Elementary School:Harper Elementary
Features / Amenities
- Total Sq. Ft.:2,480
- Interior Features:One Living Area, Separate Dining Room, Eat-In Kitchen, Breakfast Bar, Walk-In Pantry, Study/Library, Utility Room Inside, 1st Floor Lvl/No Steps, High Ceilings, Open Floor Plan, Cable TV Available, High Speed Internet, All Bedrooms Downstairs, Laundry Main Level, Walk in Closets, Attic - Partially Floored, Attic - Permanent Stairs
- Fireplace(s): One
- Floor:Ceramic Tile, Wood
- Inclusions:Ceiling Fans, Washer Connection, Dryer Connection, Self-Cleaning Oven, Microwave Oven, Stove/Range, Refrigerator, Disposal, Dishwasher, Trash Compactor, Water Softener (owned), Smoke Alarm, Pre-Wired for Security, Electric Water Heater, Garage Door Opener, Solid Counter Tops, Custom Cabinets, Private Garbage Service
- Master Bath Features:Tub/Shower Separate, Separate Vanity, Double Vanity
- Cooling:One Central
- Heating Fuel:Electric, Propane Owned
- Heating:Central
- Master:17x14
- Bedroom 2:12x12
- Bedroom 3:13x12
- Bedroom 4:20x16
- Kitchen:13x12
Architecture
- Bedrooms:4
- Bathrooms:3
- Year Built:1999
- Stories:2
- Style:Two Story, Texas Hill Country
- Roof:Composition
- Foundation:Slab
- Parking:Two Car Garage, Attached
Property Features
- Neighborhood Amenities:Tennis, Airport Property, Hangar Access, Lighted Airfield, Lake/River Park, Bridle Path
- Water/Sewer:Private Well
Tax and Financial Info
- Proposed Terms:Conventional, FHA, VA, TX Vet, Cash
- Total Tax:7579
4 BD | 3 BA | 2,480 SqFt
© 2024 Lone Star Real Estate. All rights reserved. The data relating to real estate for sale on this web site comes in part from the Internet Data Exchange Program of Lone Star Real Estate. Information provided is for viewer's personal, non-commercial use and may not be used for any purpose other than to identify prospective properties the viewer may be interested in purchasing. Information provided is deemed reliable but not guaranteed. Listing Courtesy of Tara Legenza with Fore Premier Properties.










































































