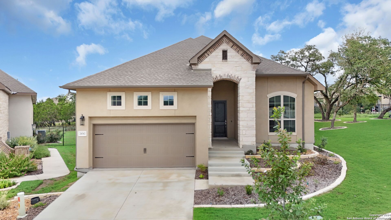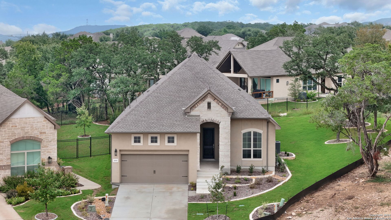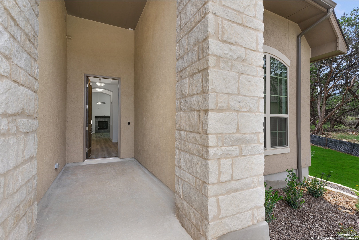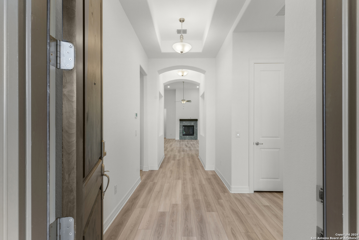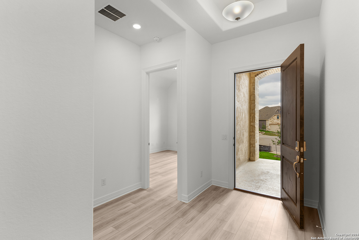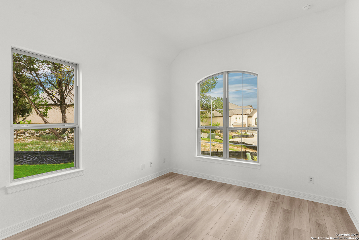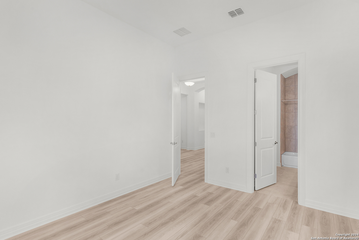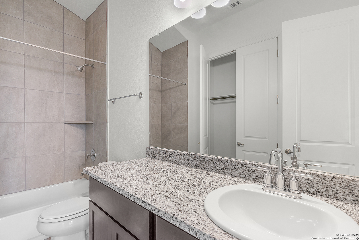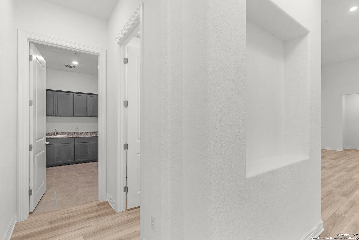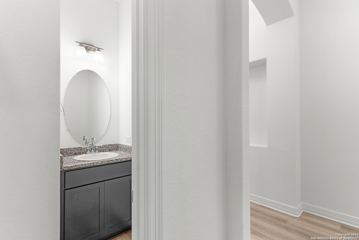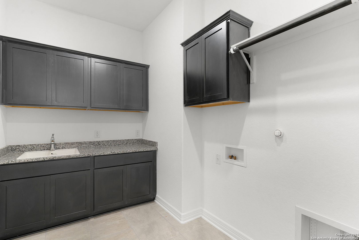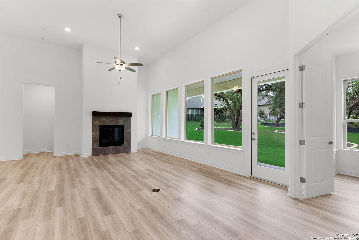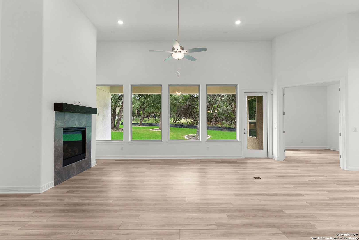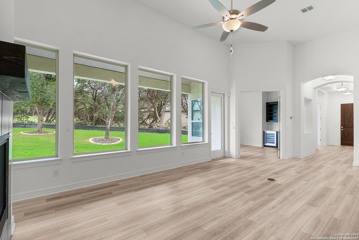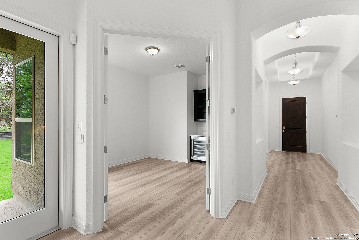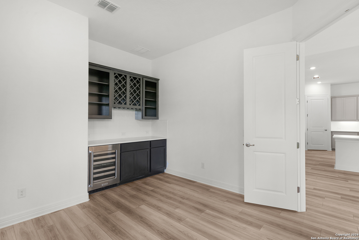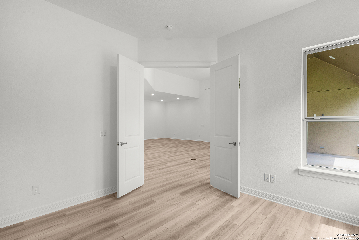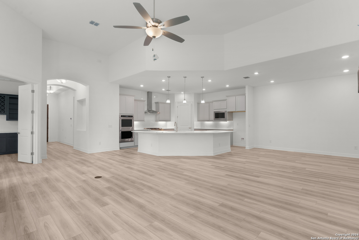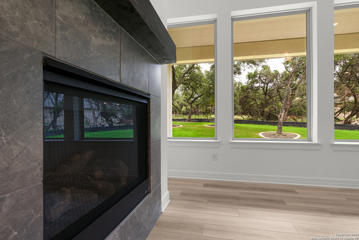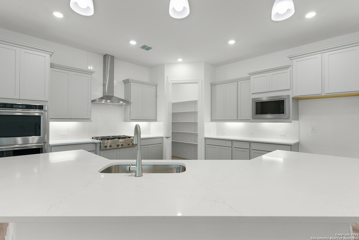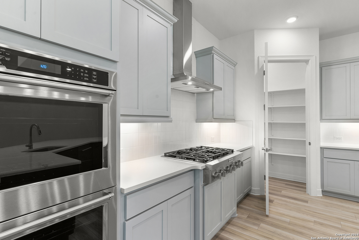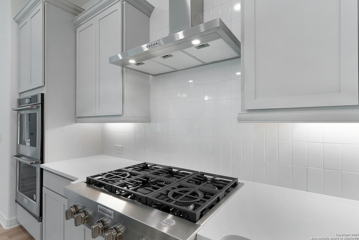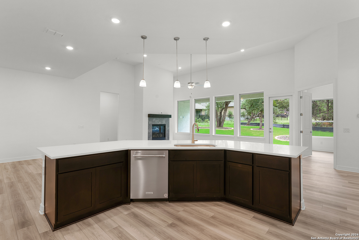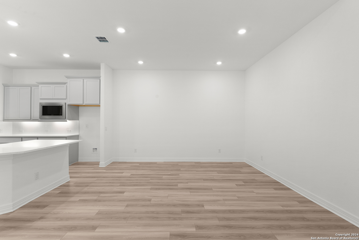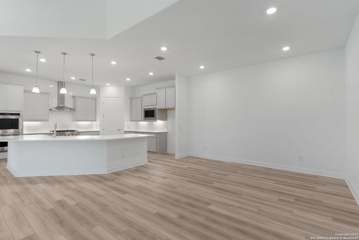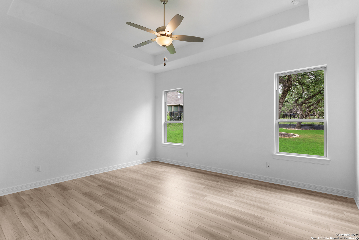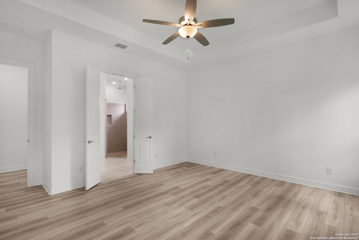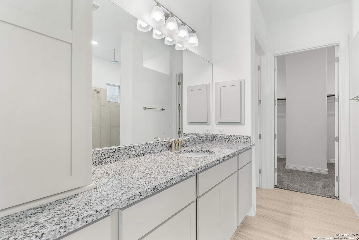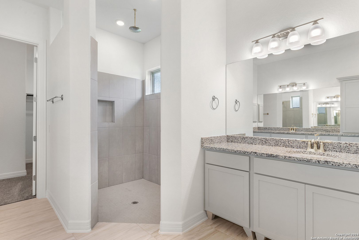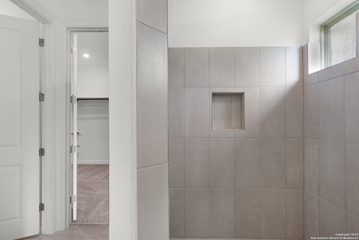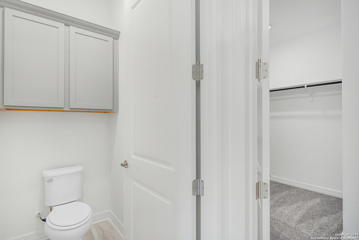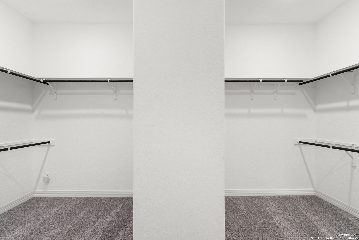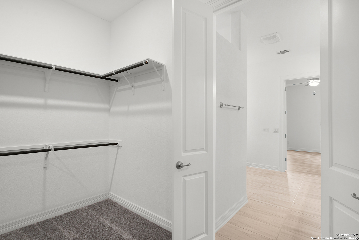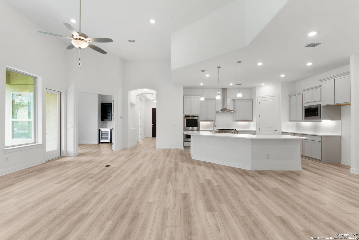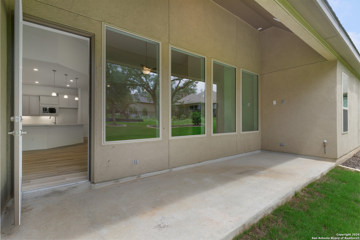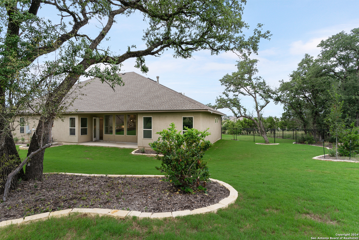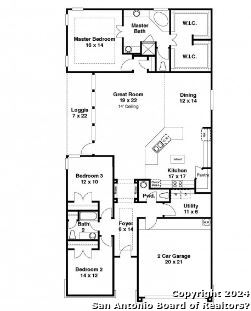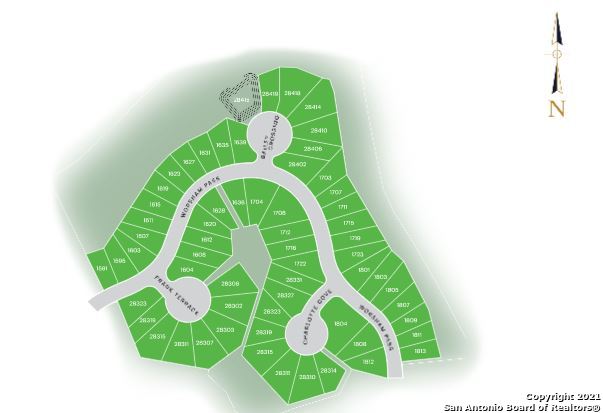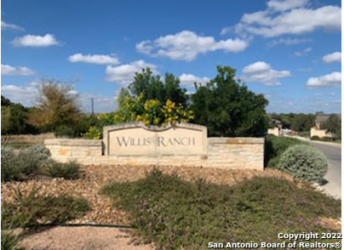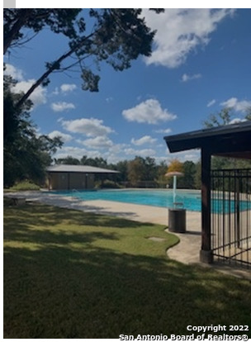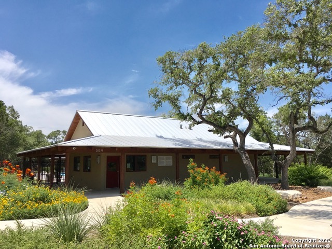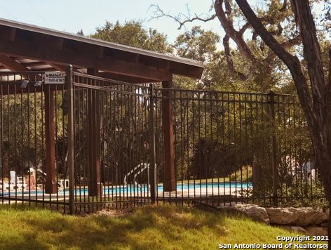Property Details
FRANK TERRACE
San Antonio, TX 78260
$584,000
2 BD | 3 BA |
Property Description
This spacious and open floor plan (Napoli A) has many reasons why it's perfect for entertaining! 14' ceiling and gas fireplace at the great room are open to the kitchen and study which includes a wine bar and quartz counter-tops. Entertainer kitchen package includes: quartz counter-tops, double oven, trash/recylce bin pull out, under cabinet lighting, and 36" (5 burner) gas cook top. Primary Bath features an oversized walk-in shower with rain head. Generous sized utility room featuring cabinets and sink. Covered patio with gas stub for outdoor cooking. Enjoy the Willis Ranch Amenities, lawn maintenance for the front and back yard, walking/hiking trails, and community Junior Olympic size pool. Please verify the approximate room dimensions and schools. Thank you for showing!
-
Type: Garden/Patio Home/Detchd
-
Year Built: 2024
-
Cooling: One Central
-
Heating: Central
-
Lot Size: 0.23 Acres
Property Details
- Status:Available
- Type:Garden/Patio Home/Detchd
- MLS #:1752359
- Year Built:2024
- Sq. Feet:2,368
Community Information
- Address:28302 FRANK TERRACE San Antonio, TX 78260
- County:Bexar
- City:San Antonio
- Subdivision:WILLIS RANCH
- Zip Code:78260
School Information
- School System:Comal
- High School:Pieper
- Middle School:Pieper Ranch
- Elementary School:Kinder Ranch Elementary
Features / Amenities
- Total Sq. Ft.:2,368
- Interior Features:One Living Area, Eat-In Kitchen, Island Kitchen, Breakfast Bar, Atrium, Utility Room Inside, 1st Floor Lvl/No Steps, High Ceilings, Open Floor Plan, Cable TV Available, High Speed Internet, All Bedrooms Downstairs, Laundry Main Level, Laundry Lower Level, Laundry Room, Walk in Closets, Attic - Access only
- Fireplace(s): One, Living Room
- Floor:Carpeting, Vinyl
- Inclusions:Ceiling Fans, Chandelier, Washer Connection, Dryer Connection, Built-In Oven, Gas Cooking, Disposal, Dishwasher, Ice Maker Connection, Smoke Alarm, Pre-Wired for Security, Gas Water Heater, Plumb for Water Softener, Solid Counter Tops, Double Ovens, Carbon Monoxide Detector, Private Garbage Service
- Master Bath Features:Shower Only, Separate Vanity
- Exterior Features:Patio Slab, Covered Patio, Sprinkler System, Double Pane Windows, Has Gutters
- Cooling:One Central
- Heating Fuel:Natural Gas
- Heating:Central
- Master:17x15
- Bedroom 2:14x12
- Dining Room:13x11
- Family Room:20x16
- Kitchen:14x12
- Office/Study:12x12
Architecture
- Bedrooms:2
- Bathrooms:3
- Year Built:2024
- Stories:1
- Style:One Story, Traditional, Texas Hill Country
- Roof:Composition
- Foundation:Slab
- Parking:Two Car Garage, Attached
Property Features
- Neighborhood Amenities:Controlled Access, Pool, Clubhouse, Park/Playground, Jogging Trails
- Water/Sewer:Sewer System, City
Tax and Financial Info
- Proposed Terms:Conventional, VA, TX Vet, Cash
- Total Tax:2.2
2 BD | 3 BA | 2,368 SqFt
© 2025 Lone Star Real Estate. All rights reserved. The data relating to real estate for sale on this web site comes in part from the Internet Data Exchange Program of Lone Star Real Estate. Information provided is for viewer's personal, non-commercial use and may not be used for any purpose other than to identify prospective properties the viewer may be interested in purchasing. Information provided is deemed reliable but not guaranteed. Listing Courtesy of Frank Sitterle with The Sitterle Homes, LTC.

