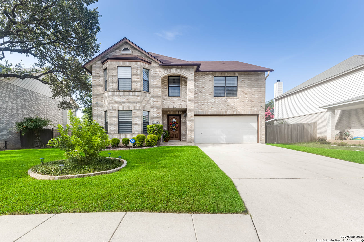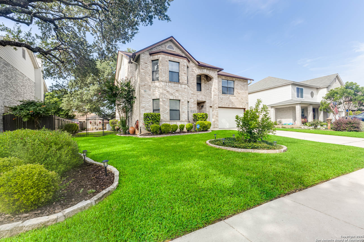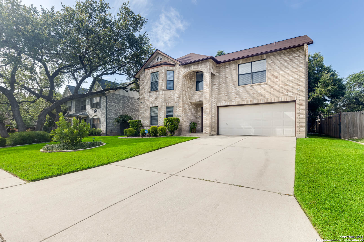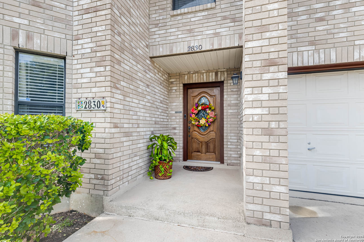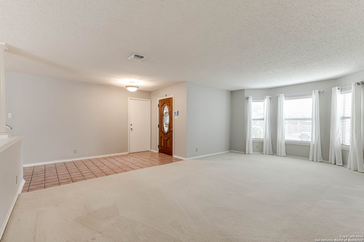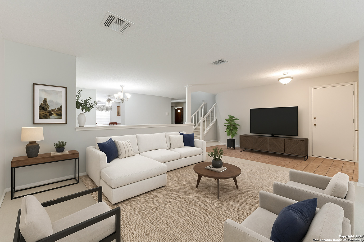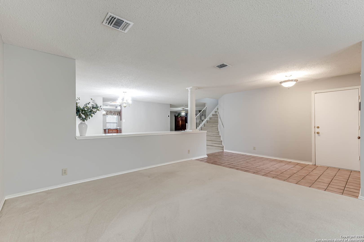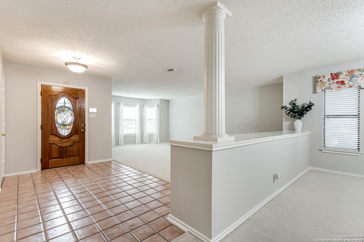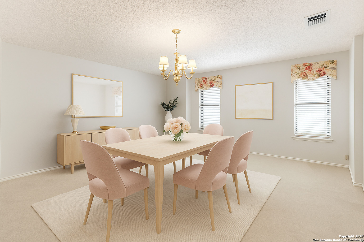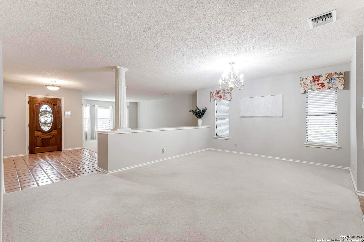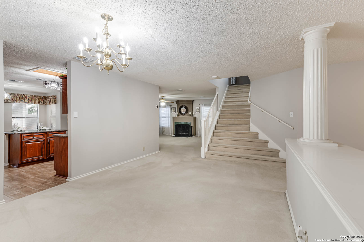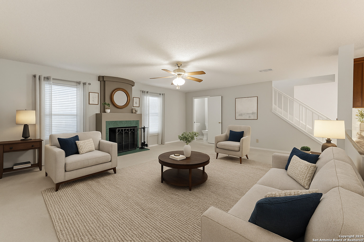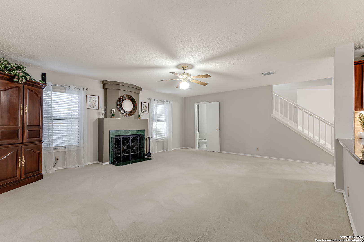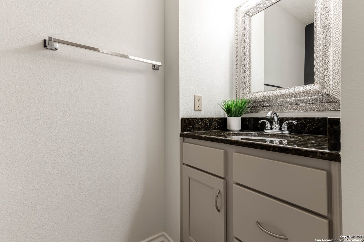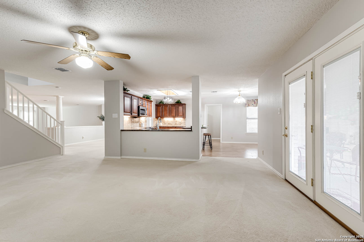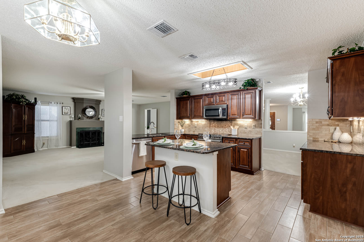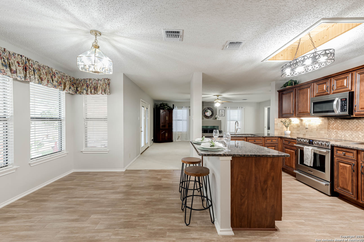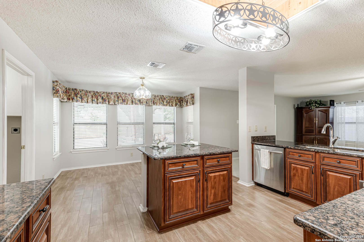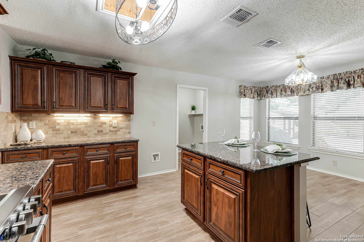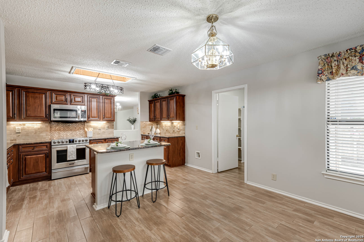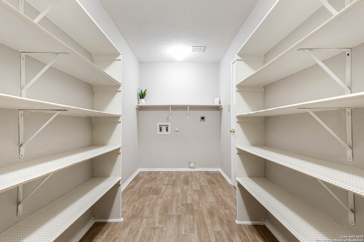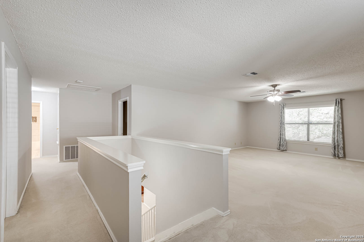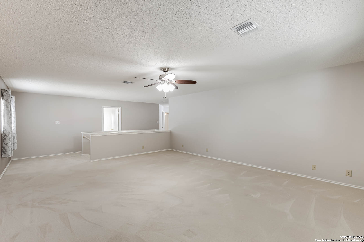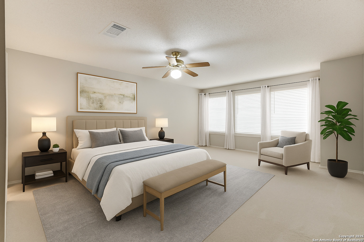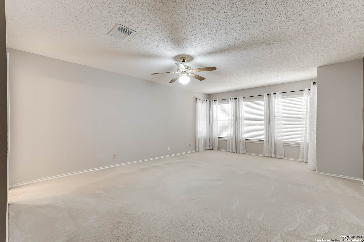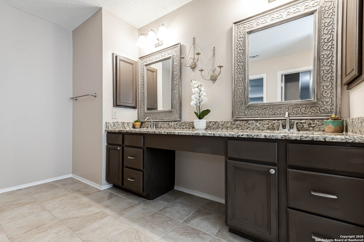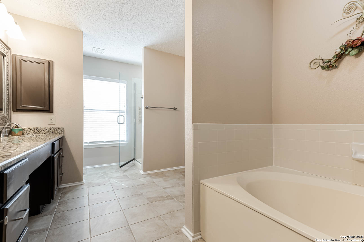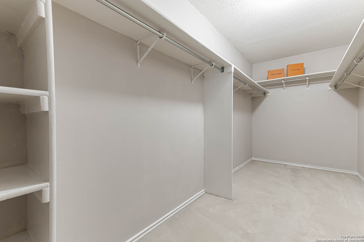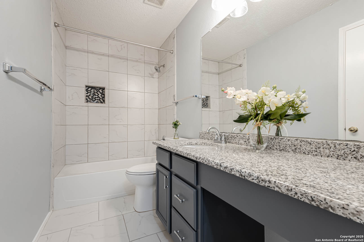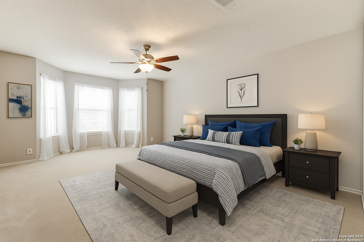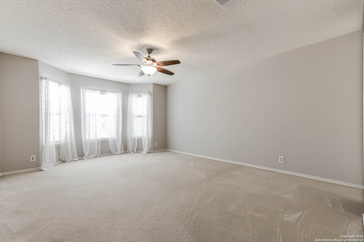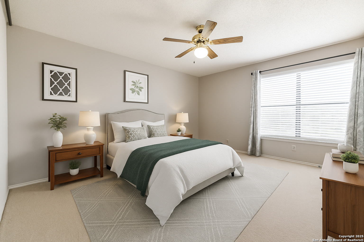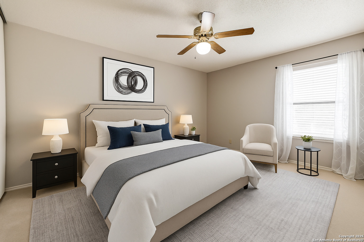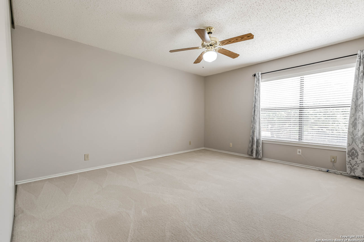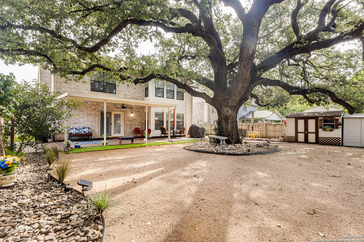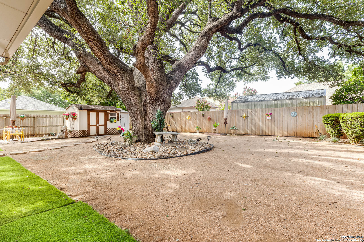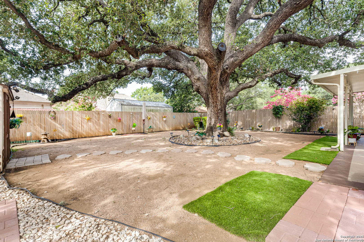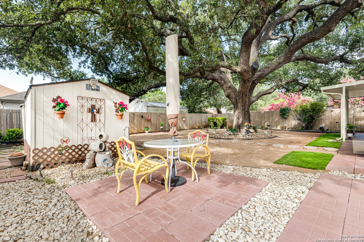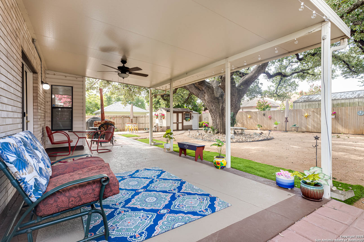Property Details
Redriver
San Antonio, TX 78259
$450,000
4 BD | 3 BA |
Property Description
Welcome to this beautifully maintained 4-bedroom, 2.5-bath family home in the highly sought-after Redland Woods neighborhood of San Antonio. Ideally located near top-rated schools, major highways, shopping, and dining, this property offers the perfect blend of comfort, space, and convenience. Inside, you'll find a spacious and functional layout with bright living areas, a warm and inviting kitchen that opens to the family room, and ample space for both entertaining and everyday life. All four bedrooms are generously sized, with a serene primary suite featuring a private en-suite bath. Enjoy outdoor living in the peaceful backyard, perfect for weekend BBQs, kids at play, or simply relaxing under the Texas sky. This home also features a new roof, a two-car garage, and ample storage throughout. Redland Woods is known for its mature trees, quiet streets, and strong community feel, just minutes from Loop 1604, Hwy 281, and the San Antonio International Airport. Don't miss this move-in-ready gem in a prime location-schedule your tour today!
-
Type: Residential Property
-
Year Built: 1996
-
Cooling: One Central
-
Heating: Central,1 Unit
-
Lot Size: 0.20 Acres
Property Details
- Status:Available
- Type:Residential Property
- MLS #:1880925
- Year Built:1996
- Sq. Feet:3,478
Community Information
- Address:2830 Redriver San Antonio, TX 78259
- County:Bexar
- City:San Antonio
- Subdivision:REDLAND WOODS
- Zip Code:78259
School Information
- School System:North East I.S.D.
- High School:Johnson
- Middle School:Tejeda
- Elementary School:Bulverde
Features / Amenities
- Total Sq. Ft.:3,478
- Interior Features:Two Living Area, Separate Dining Room, Two Eating Areas, Island Kitchen, Walk-In Pantry, Game Room, Loft, Utility Room Inside, All Bedrooms Upstairs, 1st Floor Lvl/No Steps, Laundry Main Level
- Fireplace(s): One, Family Room, Gas
- Floor:Carpeting, Ceramic Tile
- Inclusions:Ceiling Fans, Washer Connection, Dryer Connection, Stove/Range, Disposal, Dishwasher, Water Softener (owned), Smoke Alarm, Electric Water Heater, Garage Door Opener
- Master Bath Features:Tub/Shower Separate, Garden Tub
- Cooling:One Central
- Heating Fuel:Electric
- Heating:Central, 1 Unit
- Master:14x20
- Bedroom 2:12x14
- Bedroom 3:11x14
- Bedroom 4:13x18
- Dining Room:12x18
- Family Room:17x21
- Kitchen:9x14
Architecture
- Bedrooms:4
- Bathrooms:3
- Year Built:1996
- Stories:2
- Style:Two Story, Traditional
- Roof:Composition
- Foundation:Slab
- Parking:Two Car Garage
Property Features
- Neighborhood Amenities:Park/Playground, Jogging Trails, Basketball Court
- Water/Sewer:Water System
Tax and Financial Info
- Proposed Terms:Conventional, FHA, VA, Cash
- Total Tax:10297.99
4 BD | 3 BA | 3,478 SqFt
© 2025 Lone Star Real Estate. All rights reserved. The data relating to real estate for sale on this web site comes in part from the Internet Data Exchange Program of Lone Star Real Estate. Information provided is for viewer's personal, non-commercial use and may not be used for any purpose other than to identify prospective properties the viewer may be interested in purchasing. Information provided is deemed reliable but not guaranteed. Listing Courtesy of Cory Flores with Keller Williams Heritage.

