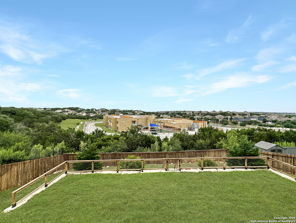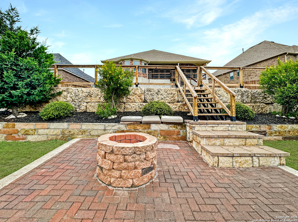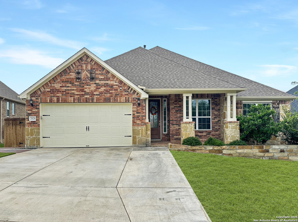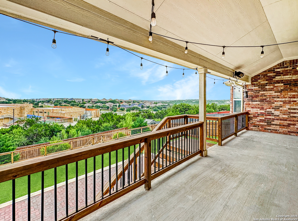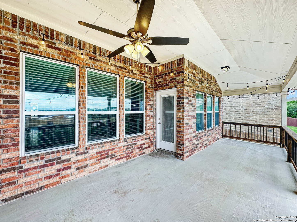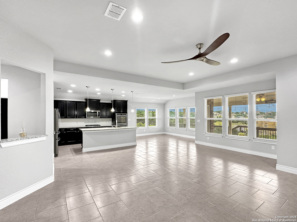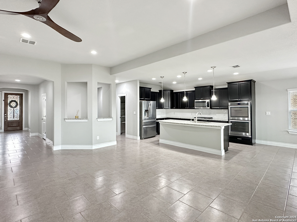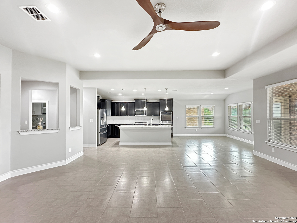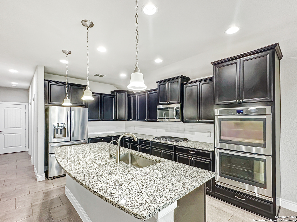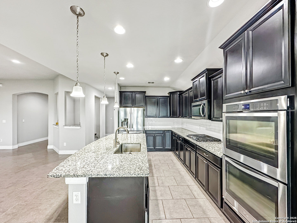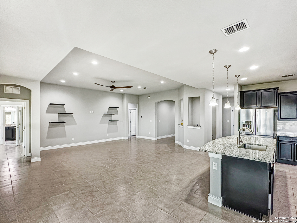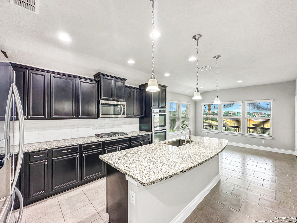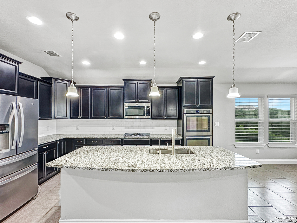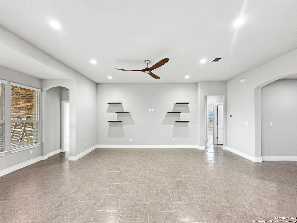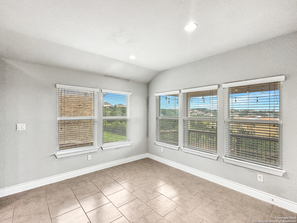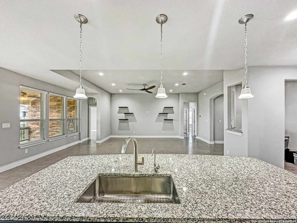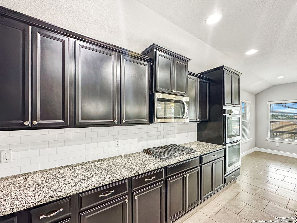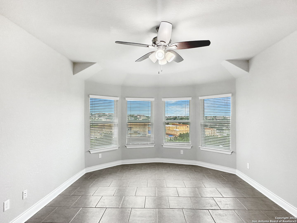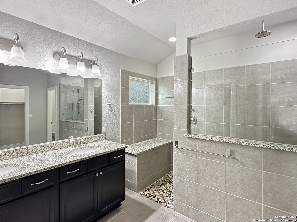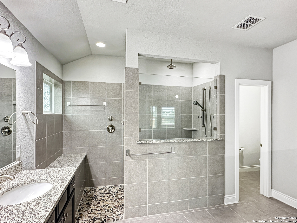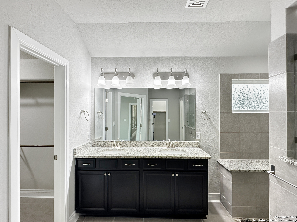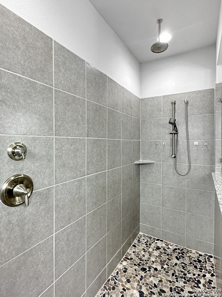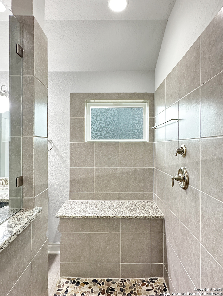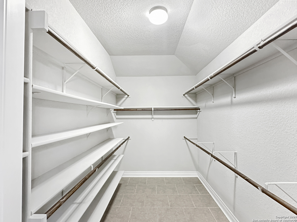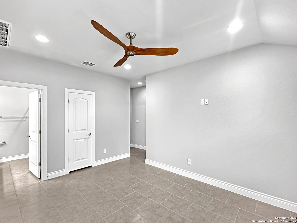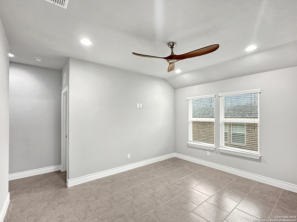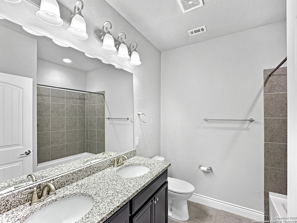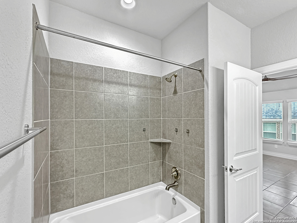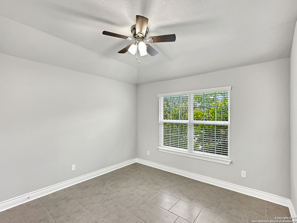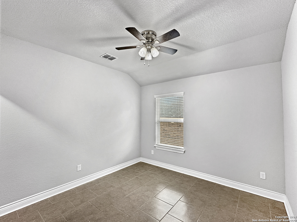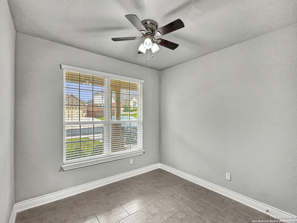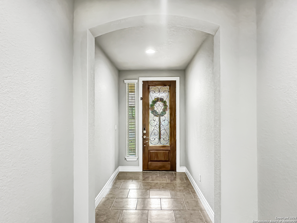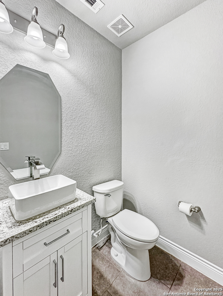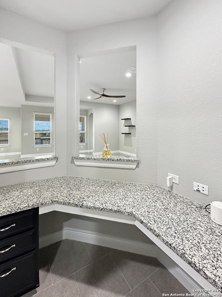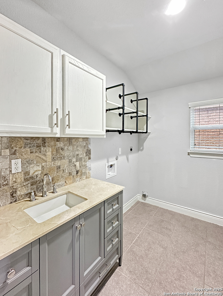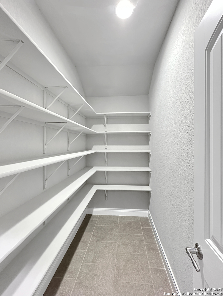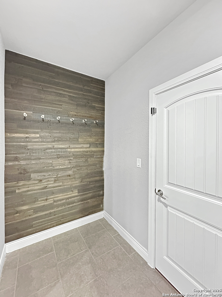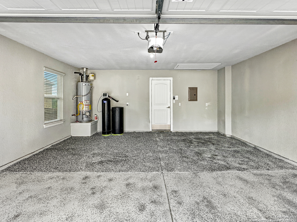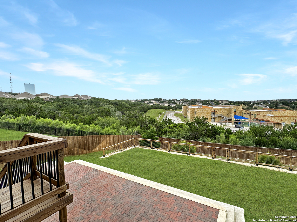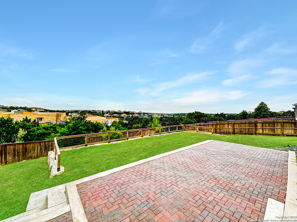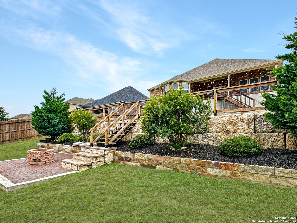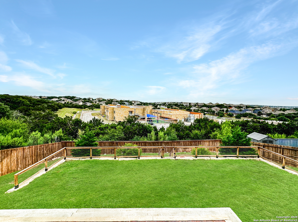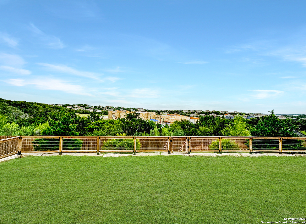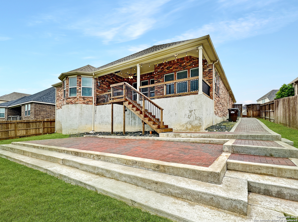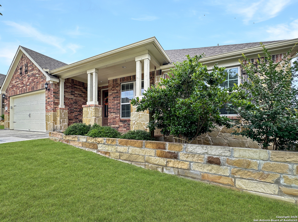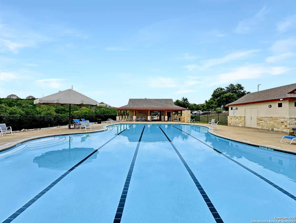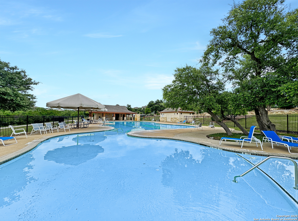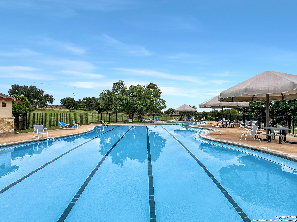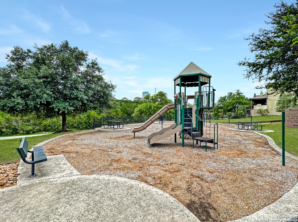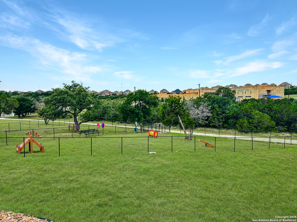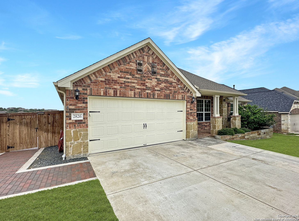Property Details
Running Fawn
San Antonio, TX 78261
$539,950
4 BD | 3 BA |
Property Description
Simply gorgeous ONE STORY, 4 bedroom, 2.5 bathroom home with a spacious open floor plan that allows for a very functional lifestyle! This home is backs to open space and the large elevated quarter acre lot offers long range, unobstructed views for miles! In fact, you can sit on the back covered patio and watch the fireworks! Featuring 2,577 SF, an oversized kitchen island with granite counters and a large sink, built-in stainless double ovens, a gas cooktop, and extensive cabinets and countertops, this kitchen is a chef's delight! The nearby breakfast space can easily be used a dining room and offers views of the spacious backyard and beyond. The primary bedroom features 4 large windows that enhance the natural lighting experience, while also capturing the great views at the same time. The primary bathroom comes with double vanity with granite counters, as well as an oversized walk-in shower with river rock tile flooring and a large seating bench. Did I mention the primary bedroom offers two walk-in closets!? Another great feature of this 4 sided masonry home is the separate secondary family room which is located amongst the three guest bedrooms, creating yet another livable space while having immediate access to the guest bathroom. The walk-in pantry is massive so you won't have to worry about having enough room to store your food and the built-in study/work space is ideally situated between the kitchen and family room. The laundry offers cabinets, as well as a quartz countertop and sink, while the drop zone off the garage is also convenient. The garage floor just received an epoxy finish and looks great while the included water softener and the gas water heater also reside in the garage. The backyard is really something special with the custom brick deck the owners added, while also creating a large usable yard by way of the terraced design and retaining wall. A fire pit and patio in the lower section of the backyard offers a private setting perfect for your s'mores or evening wine. Located in the gated community of Indian Springs, you can easily walk to the high rated nearby elementary school and the community park and massive pool are just a short drive away, along with the community dog park. If you are in the market for an immaculate, turn-key home, ready to move into with nothing else to do, appreciate commanding views, a great floor plan and located in a vibrant community, you need to put 2826 Running Fawn at the top of your list!
-
Type: Residential Property
-
Year Built: 2017
-
Cooling: One Central
-
Heating: Central
-
Lot Size: 0.27 Acres
Property Details
- Status:Available
- Type:Residential Property
- MLS #:1871671
- Year Built:2017
- Sq. Feet:2,577
Community Information
- Address:2826 Running Fawn San Antonio, TX 78261
- County:Bexar
- City:San Antonio
- Subdivision:INDIAN SPRINGS NORTHWEST
- Zip Code:78261
School Information
- School System:Comal
- High School:Pieper
- Middle School:Bulverde
- Elementary School:Indian Springs
Features / Amenities
- Total Sq. Ft.:2,577
- Interior Features:Two Living Area, Liv/Din Combo, Eat-In Kitchen, Island Kitchen, Breakfast Bar, Walk-In Pantry, Study/Library, Utility Room Inside, Secondary Bedroom Down, 1st Floor Lvl/No Steps, High Ceilings, Open Floor Plan, Pull Down Storage, Cable TV Available, High Speed Internet, Walk in Closets, Attic - Partially Finished, Attic - Radiant Barrier Decking
- Fireplace(s): Not Applicable
- Floor:Ceramic Tile
- Inclusions:Ceiling Fans, Chandelier, Washer Connection, Dryer Connection, Cook Top, Built-In Oven, Self-Cleaning Oven, Microwave Oven, Gas Cooking, Disposal, Dishwasher, Ice Maker Connection, Water Softener (owned), Vent Fan, Smoke Alarm, Gas Water Heater, Garage Door Opener, Down Draft, Solid Counter Tops, Double Ovens, Carbon Monoxide Detector, City Garbage service
- Master Bath Features:Shower Only, Double Vanity
- Cooling:One Central
- Heating Fuel:Electric
- Heating:Central
- Master:18x13
- Bedroom 2:12x11
- Bedroom 3:10x10
- Bedroom 4:11x11
- Dining Room:13x12
- Family Room:20x18
- Kitchen:15x10
- Office/Study:9x5
Architecture
- Bedrooms:4
- Bathrooms:3
- Year Built:2017
- Stories:1
- Style:One Story
- Roof:Composition
- Foundation:Slab
- Parking:Two Car Garage, Attached
Property Features
- Neighborhood Amenities:Controlled Access, Pool, Park/Playground, Jogging Trails
- Water/Sewer:Water System, Sewer System
Tax and Financial Info
- Proposed Terms:Conventional, FHA, VA, Cash
- Total Tax:10225
4 BD | 3 BA | 2,577 SqFt
© 2025 Lone Star Real Estate. All rights reserved. The data relating to real estate for sale on this web site comes in part from the Internet Data Exchange Program of Lone Star Real Estate. Information provided is for viewer's personal, non-commercial use and may not be used for any purpose other than to identify prospective properties the viewer may be interested in purchasing. Information provided is deemed reliable but not guaranteed. Listing Courtesy of Mark Phillips with Hill Country Flat Fee Realty.

