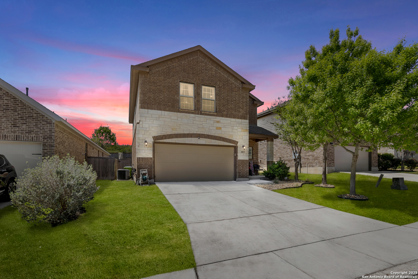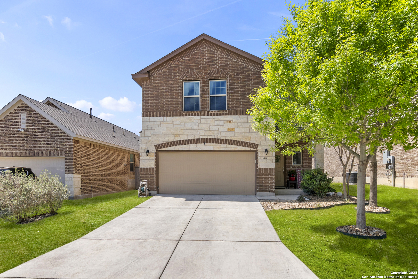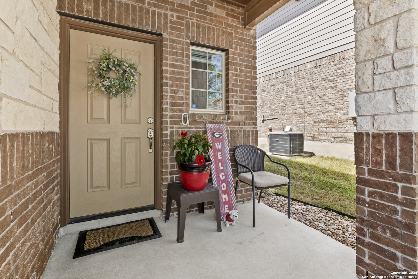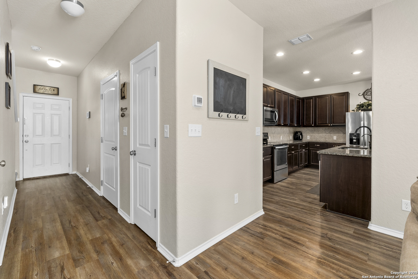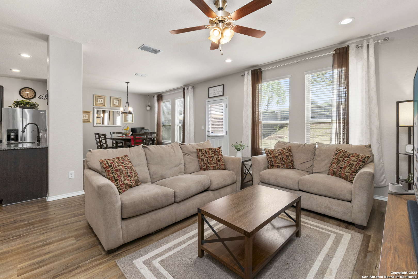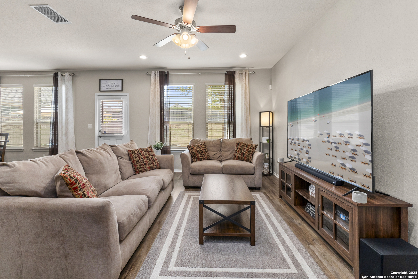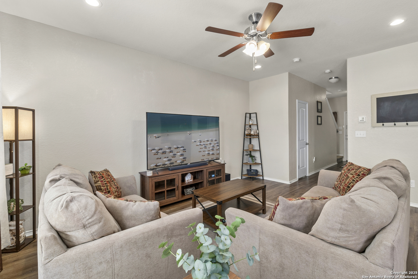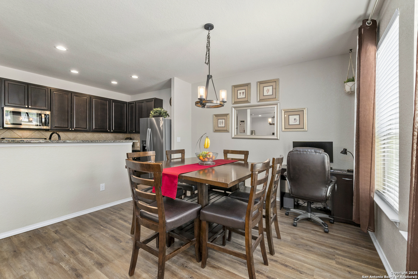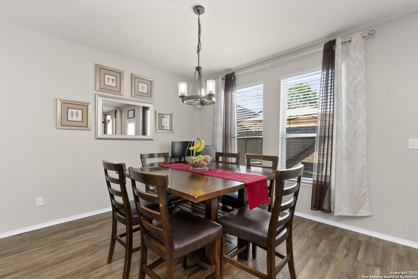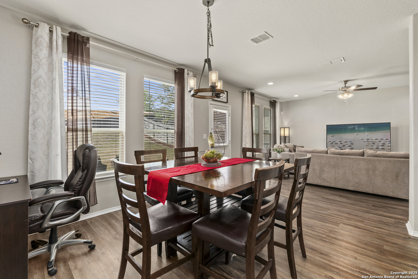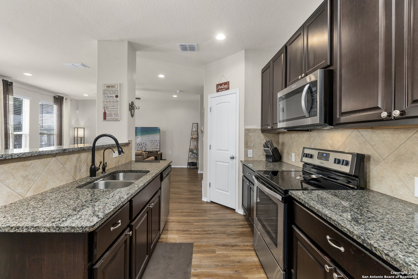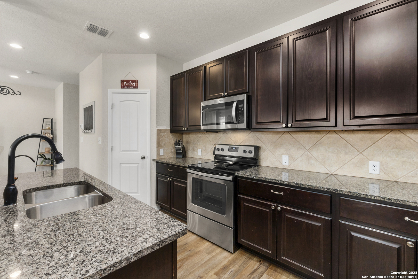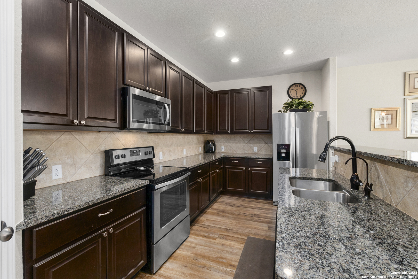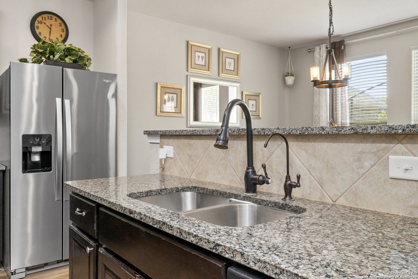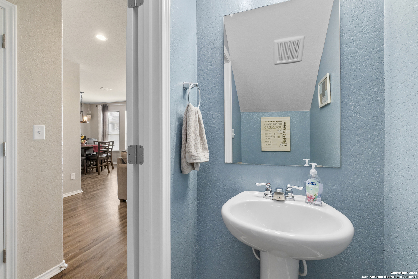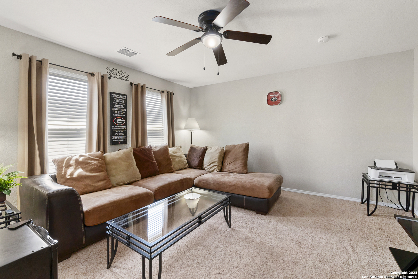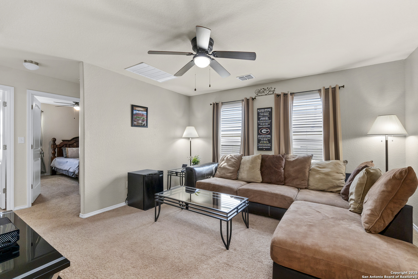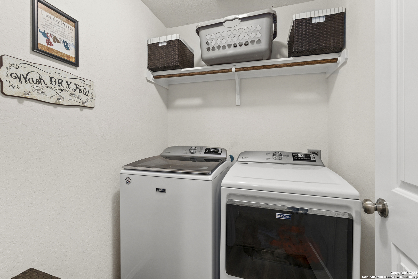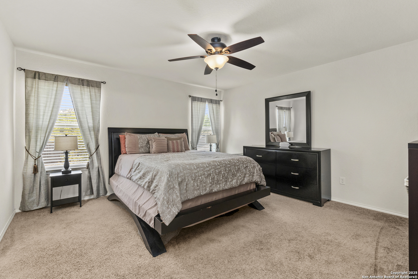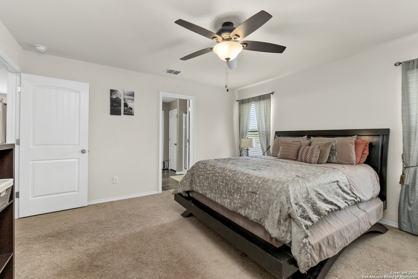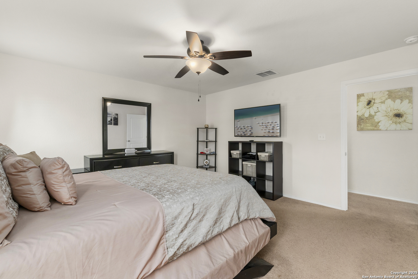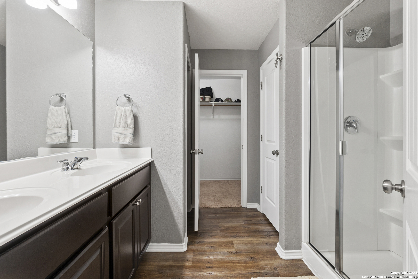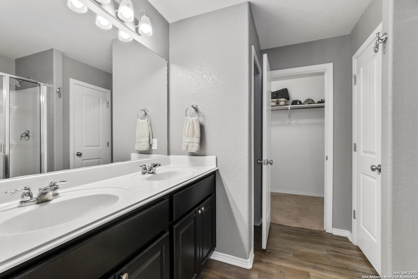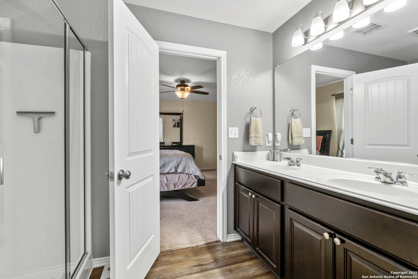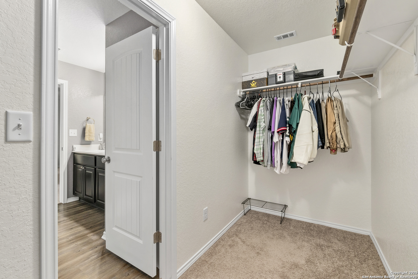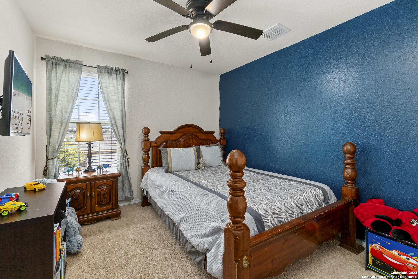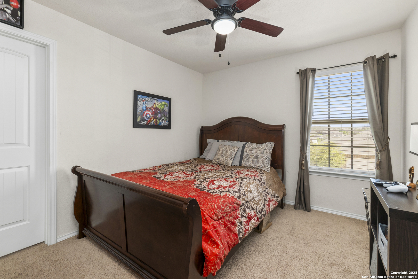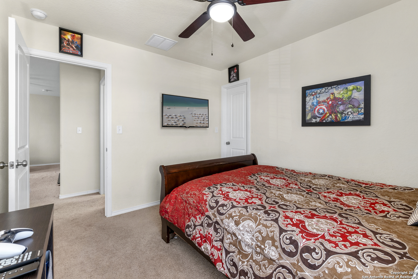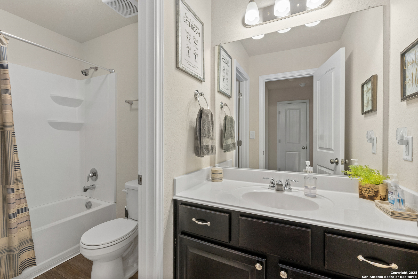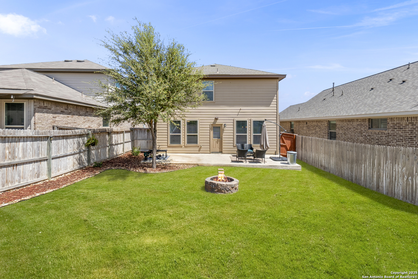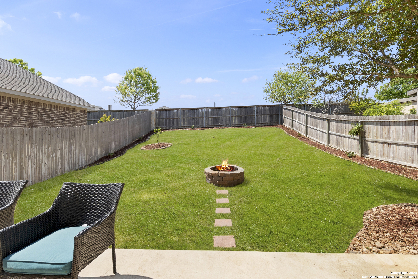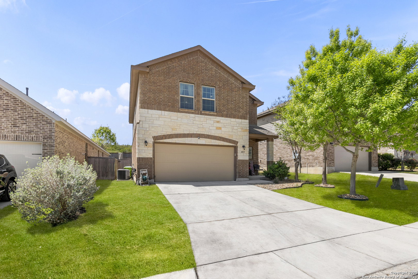Property Details
High Castle
San Antonio, TX 78245
$317,000
3 BD | 3 BA |
Property Description
Nestled in a growing area of West San Antonio, this 3-bedroom, 2.5-bathroom home offers the perfect blend of style, comfort, and convenience. Mature trees and attractive curb appeal greet you upon arrival, setting the stage for a beautifully maintained interior. An open, airy layout flows effortlessly, making everyday living and entertaining a delight. The gourmet kitchen showcases granite countertops, stainless steel appliances, and ample cabinetry, creating a functional and stylish space for meal prep and gatherings. The spacious primary suite provides a private retreat with a walk-in closet, dual vanities, in a luxurious en suite bathroom. Additional bedrooms are generously sized, offering flexibility for guests, household members, or a home office. Outdoor living shines with a landscaped backyard featuring a cozy firepit, perfect for cool evenings under the Texas sky. Located near Highway 211 with quick access to Lackland AFB, this home delivers convenience with a peaceful neighborhood feel. Experience comfort and charm in a prime location with top ranking schools-schedule your showing today!
-
Type: Residential Property
-
Year Built: 2018
-
Cooling: One Central
-
Heating: Central
-
Lot Size: 0.12 Acres
Property Details
- Status:Available
- Type:Residential Property
- MLS #:1854609
- Year Built:2018
- Sq. Feet:1,944
Community Information
- Address:2823 High Castle San Antonio, TX 78245
- County:Bexar
- City:San Antonio
- Subdivision:LADERA NORTH RIDGE
- Zip Code:78245
School Information
- School System:Medina Valley I.S.D.
- High School:Medina Valley
- Middle School:Loma Alta
- Elementary School:Ladera
Features / Amenities
- Total Sq. Ft.:1,944
- Interior Features:Two Living Area, Liv/Din Combo, Eat-In Kitchen, Breakfast Bar, Walk-In Pantry, Game Room, Open Floor Plan
- Fireplace(s): Not Applicable
- Floor:Carpeting, Ceramic Tile
- Inclusions:Ceiling Fans, Washer Connection, Dryer Connection, Cook Top, Microwave Oven, Stove/Range, Disposal, Dishwasher
- Master Bath Features:Shower Only, Double Vanity
- Exterior Features:Patio Slab, Privacy Fence
- Cooling:One Central
- Heating Fuel:Electric
- Heating:Central
- Master:14x13
- Bedroom 2:12x9
- Bedroom 3:10x10
- Dining Room:13x11
- Kitchen:13x8
Architecture
- Bedrooms:3
- Bathrooms:3
- Year Built:2018
- Stories:2
- Style:Two Story
- Roof:Composition
- Foundation:Slab
- Parking:Two Car Garage
Property Features
- Neighborhood Amenities:Pool, Clubhouse, Park/Playground, Jogging Trails
- Water/Sewer:City
Tax and Financial Info
- Proposed Terms:Conventional, FHA, VA, Cash, Assumption w/Qualifying
- Total Tax:8409
3 BD | 3 BA | 1,944 SqFt
© 2025 Lone Star Real Estate. All rights reserved. The data relating to real estate for sale on this web site comes in part from the Internet Data Exchange Program of Lone Star Real Estate. Information provided is for viewer's personal, non-commercial use and may not be used for any purpose other than to identify prospective properties the viewer may be interested in purchasing. Information provided is deemed reliable but not guaranteed. Listing Courtesy of Wanda Haltom with Coldwell Banker D'Ann Harper.

