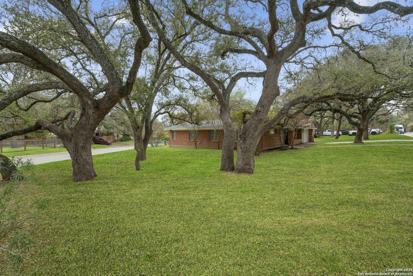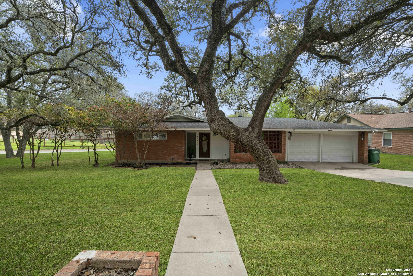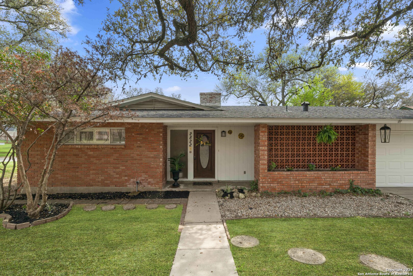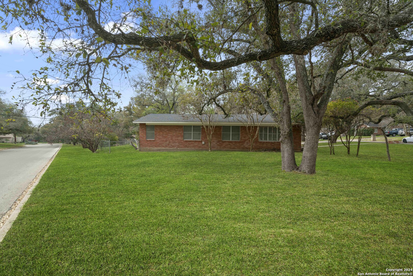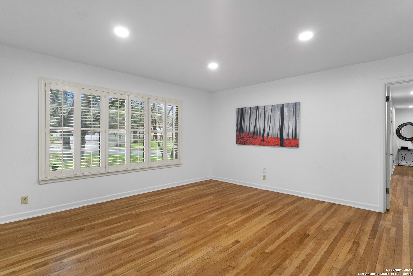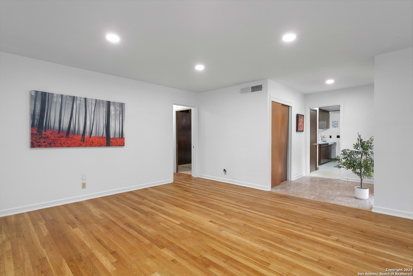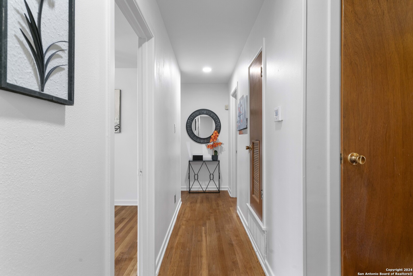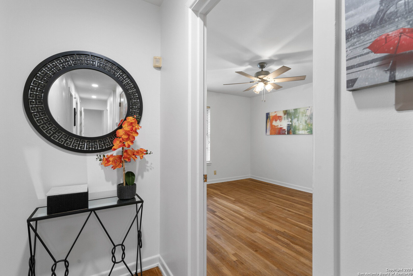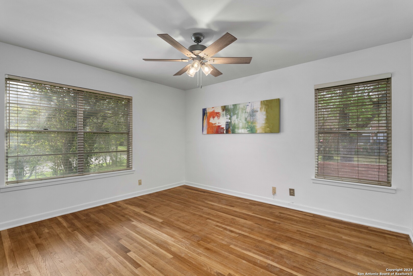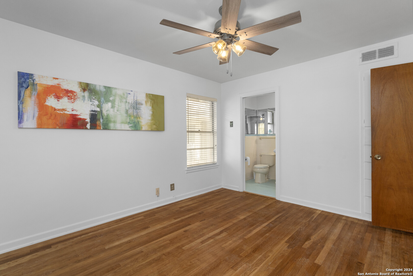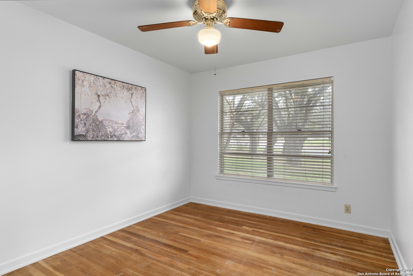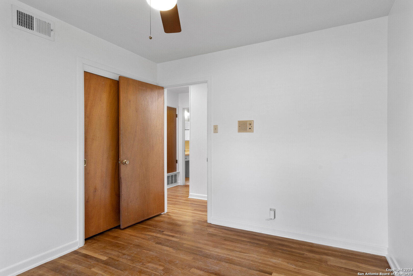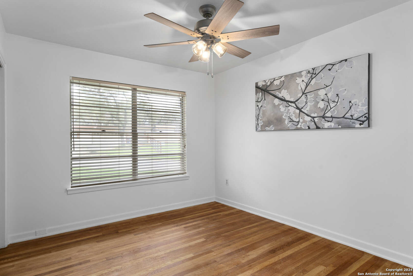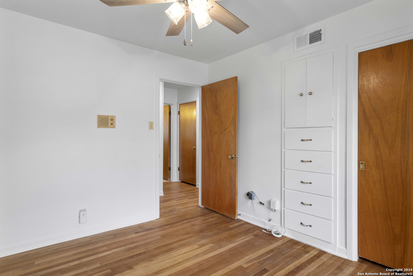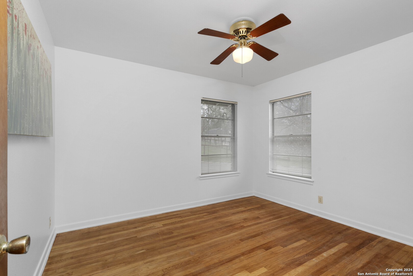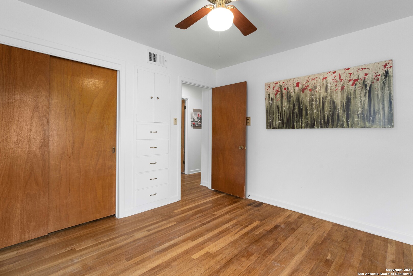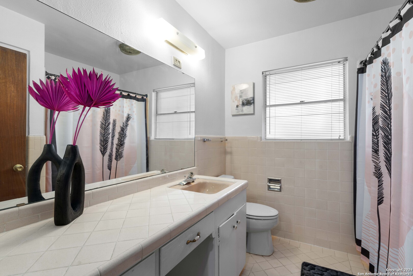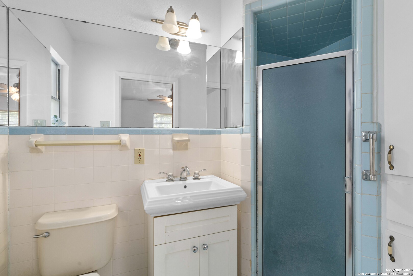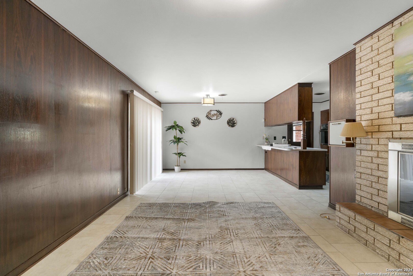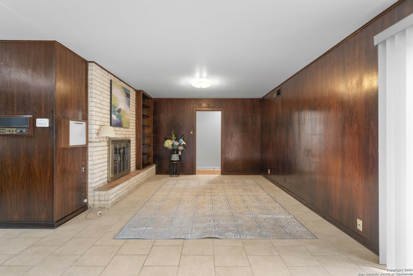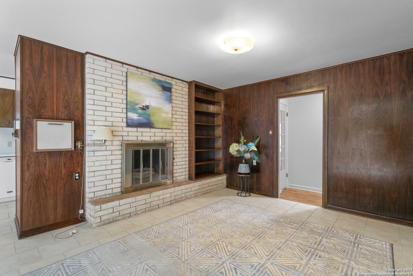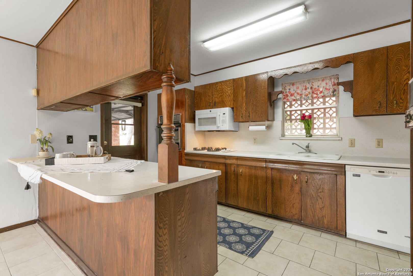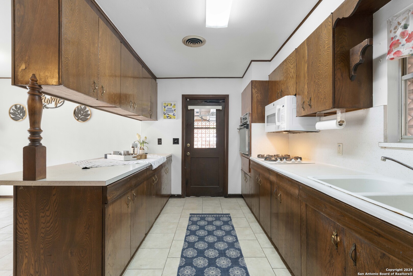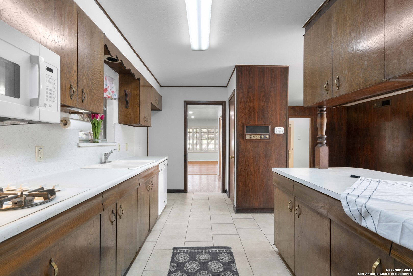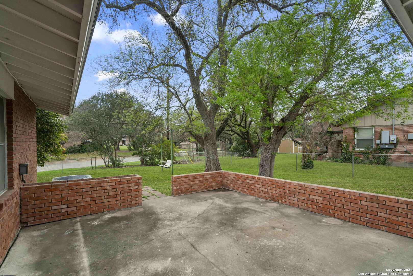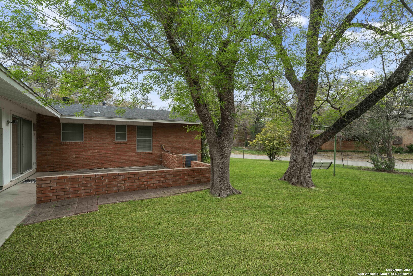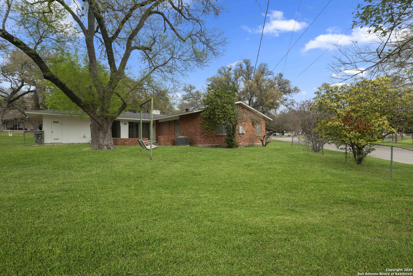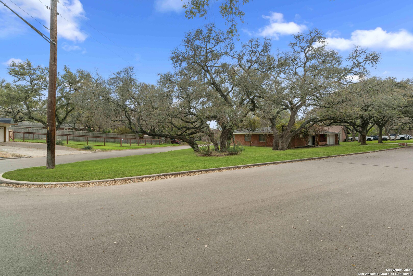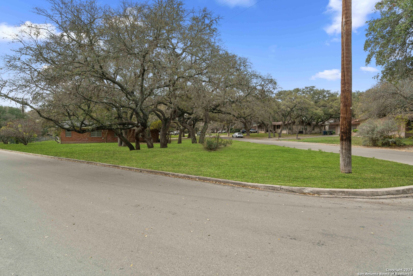Property Details
hitching post
San Antonio, TX 78217
$399,000
4 BD | 2 BA |
Property Description
PRICE IMPROVEMENT. WELCOME to 2822 Hitching Post. A mid-century well-cared for charming home nestled in Forest Oaks, a sought-after and tranquil north central subdivision. This single-story 4-sided brick home offers a blend of updated touches with hints of nostalgic highlights. Featuring spacious living with 4 bedrooms, 2 baths, 2 living areas, 2-car garage, fireplace, beautifully restored oak wood floors, striking rosewood wall paneling (in den), some updated lighting and electrical, plantation shutters in formal living; new interior paint throughout, architectural roof shingles, slabbed patio, sprinkler system, and an oversized triangular corner lot (no back neighbors) with lots of oak trees. Perfect for family gatherings and life long memories. Home is walking distance to Mac Arthur park. Close to highways 410, 281 and 35, the SA airport, Ft. Sam and lots of options for dining and shopping. Bike or jog down Salado Creek. Want to see more? Schedule a tour with your favorite realtor.
-
Type: Residential Property
-
Year Built: 1960
-
Cooling: One Central
-
Heating: Central
-
Lot Size: 0.35 Acres
Property Details
- Status:Available
- Type:Residential Property
- MLS #:1756361
- Year Built:1960
- Sq. Feet:1,765
Community Information
- Address:2822 hitching post San Antonio, TX 78217
- County:Bexar
- City:San Antonio
- Subdivision:FOREST OAKS
- Zip Code:78217
School Information
- School System:North East I.S.D
- High School:Macarthur
- Middle School:Garner
- Elementary School:Oak Grove
Features / Amenities
- Total Sq. Ft.:1,765
- Interior Features:Two Living Area, Liv/Din Combo, Breakfast Bar, Utility Area in Garage, Laundry Room
- Fireplace(s): One, Family Room
- Floor:Wood
- Inclusions:Ceiling Fans, Washer Connection, Dryer Connection, Built-In Oven, Self-Cleaning Oven, Disposal, Dishwasher, Electric Water Heater, Garage Door Opener, Smooth Cooktop, City Garbage service
- Master Bath Features:Shower Only
- Exterior Features:Patio Slab, Chain Link Fence, Sprinkler System, Mature Trees
- Cooling:One Central
- Heating Fuel:Electric
- Heating:Central
- Master:13x11
- Bedroom 2:10x11
- Bedroom 3:10x11
- Bedroom 4:11x11
- Dining Room:11x10
- Family Room:11x12
- Kitchen:15x8
Architecture
- Bedrooms:4
- Bathrooms:2
- Year Built:1960
- Stories:1
- Style:One Story, Ranch
- Roof:Heavy Composition
- Foundation:Slab
- Parking:Two Car Garage, Attached
Property Features
- Neighborhood Amenities:Tennis, Park/Playground, Sports Court
- Water/Sewer:Water System, Sewer System, City
Tax and Financial Info
- Proposed Terms:Conventional, FHA, VA, Cash
- Total Tax:7591.45
4 BD | 2 BA | 1,765 SqFt
© 2024 Lone Star Real Estate. All rights reserved. The data relating to real estate for sale on this web site comes in part from the Internet Data Exchange Program of Lone Star Real Estate. Information provided is for viewer's personal, non-commercial use and may not be used for any purpose other than to identify prospective properties the viewer may be interested in purchasing. Information provided is deemed reliable but not guaranteed. Listing Courtesy of Marco Robledo with BHHS Don Johnson, REALTORS.

