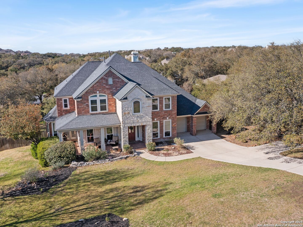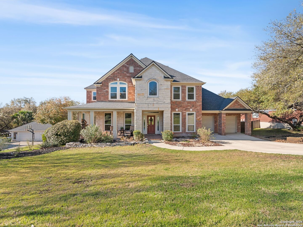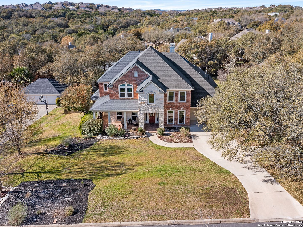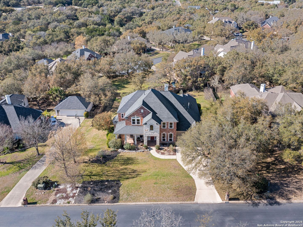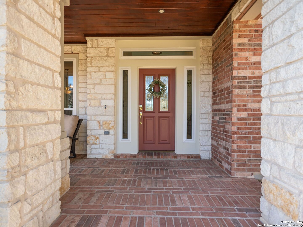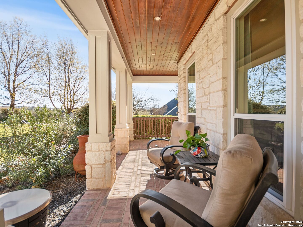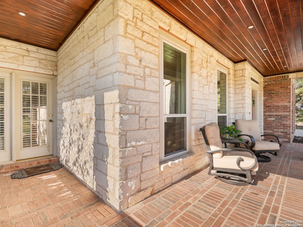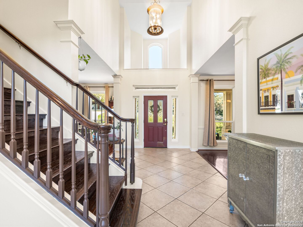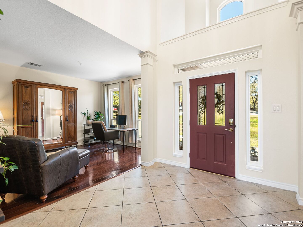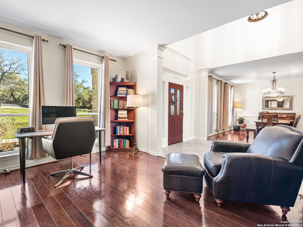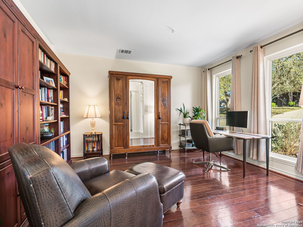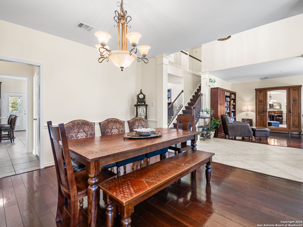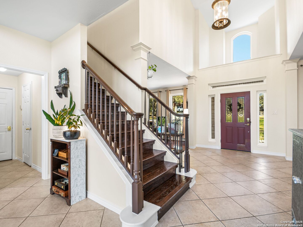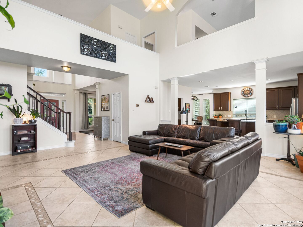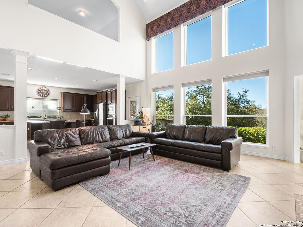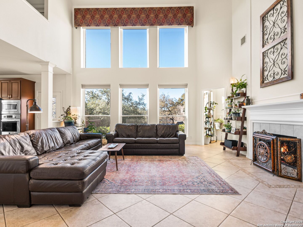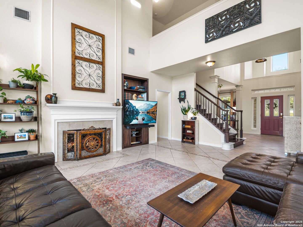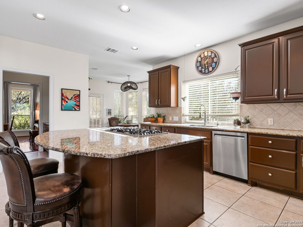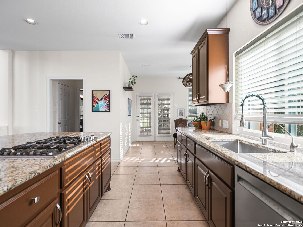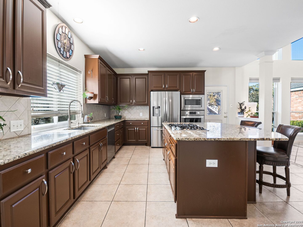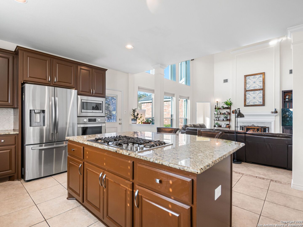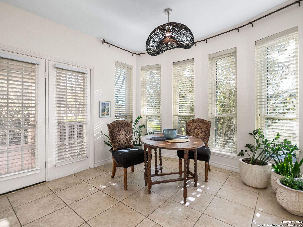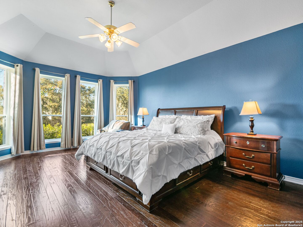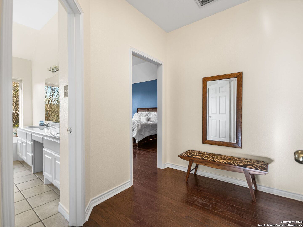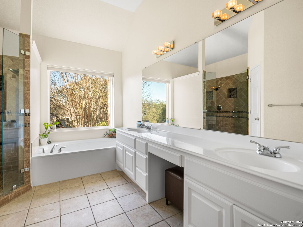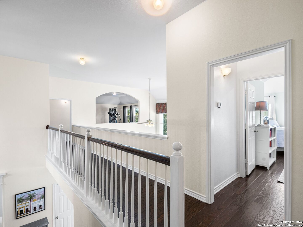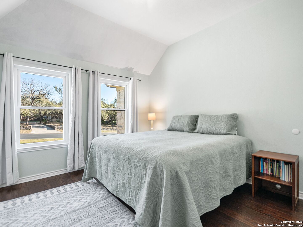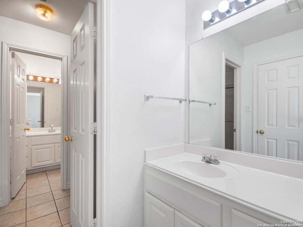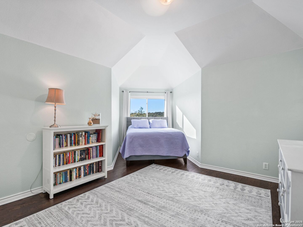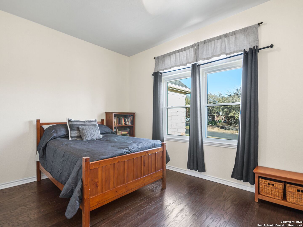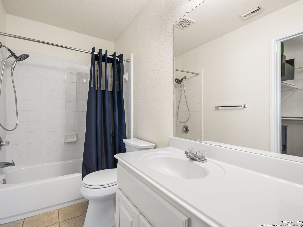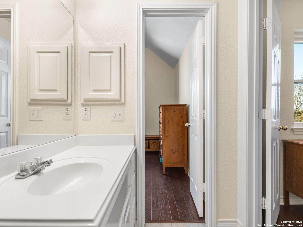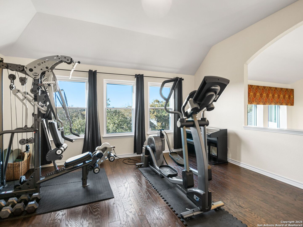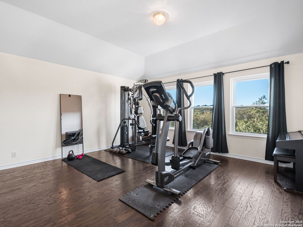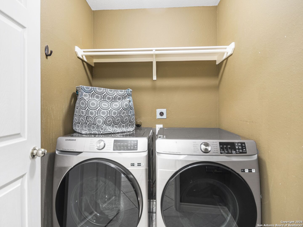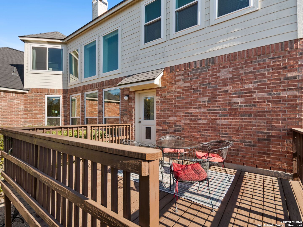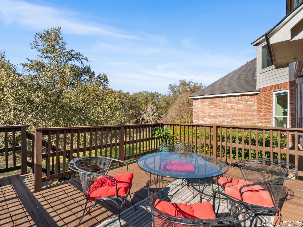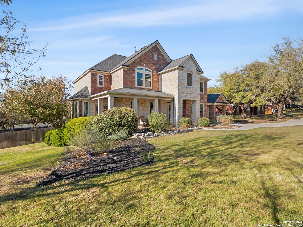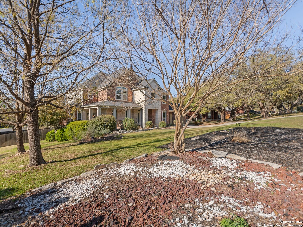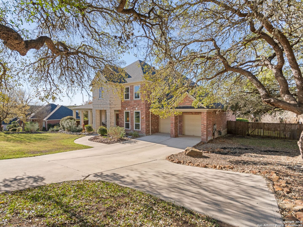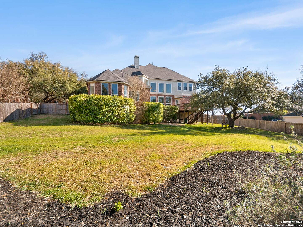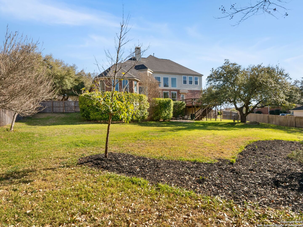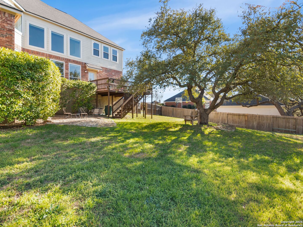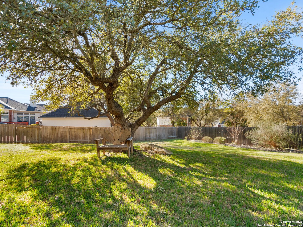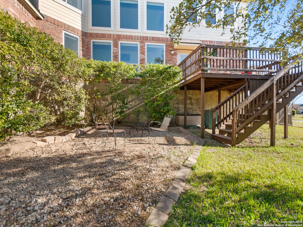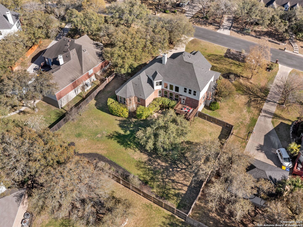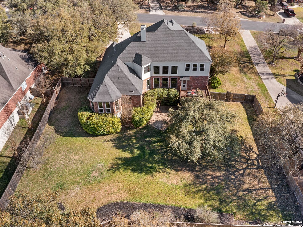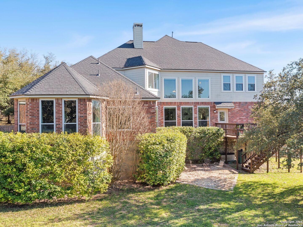Property Details
Heritage Trl
Boerne, TX 78015
$765,000
4 BD | 4 BA |
Property Description
The Woods at Fair Oaks Ranch is a gated enclave with mature landscaping and oversized lots just minutes from I-10 and easy access to the Fair Oaks Ranch Country Club, schools, shopping, and more! This well-maintained home offers a spacious, open floor plan with volume ceilings throughout and tons of natural light. Upon arrival, you're welcomed by an expansive wrap-around front porch, ideal for morning coffee or leisurely afternoons. Once inside, you'll find a formal living (or office) and formal dining, with a two-story family room lined with a wall of windows for incredible natural light. The kitchen boasts an island/breakfast bar, gas cooking, a walk-in pantry, a Butler's pantry, and a spacious breakfast room with bay window tucked away that leads to the wrap-around front porch. The primary bedroom, also featuring a bay window, is privately situated in the back of the home, offers an awesome walk-in closet, spa-like bath, and great backyard views. Heading upstairs, there's a game room/loft with a storage closet, and three additional bedrooms - one with an en-suite bath, the other two sharing a Jack & Jill bathroom. This home also offers a plethora of storage, a powder bath downstairs, a three-car tandem garage, an oversized rear deck, and a fantastic full privacy-fenced backyard with plenty of room for a pool. You'll appreciate the owner's attention to relevant and cost-saving upgrades throughout the years including: a new roof in 2019, high-efficiency double-hung windows in 2021, a Carrier AC unit in 2022, a Trane AC unit in 2019, Rheem tankless water heater with built-in recirculation pump in 2020, and remote controlled Bali shades in the living room and primary bath. Other cosmetic upgrades include replacing all carpets with hardwood flooring, new interior paint, stainless appliances, granite countertops in the kitchen, tongue-in-groove ceiling on the front porch with dimmable LED lighting, and an upgraded primary shower.
-
Type: Residential Property
-
Year Built: 2003
-
Cooling: Three+ Central
-
Heating: 3+ Units
-
Lot Size: 0.50 Acres
Property Details
- Status:Contract Pending
- Type:Residential Property
- MLS #:1850708
- Year Built:2003
- Sq. Feet:4,066
Community Information
- Address:28215 Heritage Trl Boerne, TX 78015
- County:Bexar
- City:Boerne
- Subdivision:THE WOODS BO
- Zip Code:78015
School Information
- School System:Boerne
- High School:Champion
- Middle School:Boerne Middle S
- Elementary School:Van Raub
Features / Amenities
- Total Sq. Ft.:4,066
- Interior Features:Three Living Area, Separate Dining Room, Two Eating Areas, Island Kitchen, Breakfast Bar, Walk-In Pantry, Loft, Utility Room Inside, 1st Floor Lvl/No Steps, High Ceilings, Open Floor Plan, Pull Down Storage, Cable TV Available, High Speed Internet, Laundry Main Level, Laundry Room, Walk in Closets, Attic - Partially Floored, Attic - Pull Down Stairs
- Fireplace(s): One, Family Room, Gas Logs Included
- Floor:Ceramic Tile, Wood
- Inclusions:Ceiling Fans, Chandelier, Washer Connection, Dryer Connection, Cook Top, Built-In Oven, Microwave Oven, Gas Cooking, Disposal, Dishwasher, Ice Maker Connection, Water Softener (owned), Vent Fan, Smoke Alarm, Gas Water Heater, Garage Door Opener, Down Draft, Solid Counter Tops
- Master Bath Features:Tub/Shower Separate, Double Vanity, Tub has Whirlpool, Garden Tub
- Exterior Features:Deck/Balcony, Privacy Fence, Sprinkler System, Double Pane Windows, Mature Trees
- Cooling:Three+ Central
- Heating Fuel:Natural Gas
- Heating:3+ Units
- Master:18x14
- Bedroom 2:14x11
- Bedroom 3:14x11
- Bedroom 4:12x12
- Dining Room:14x13
- Family Room:19x18
- Kitchen:17x15
Architecture
- Bedrooms:4
- Bathrooms:4
- Year Built:2003
- Stories:2
- Style:Two Story, Texas Hill Country
- Roof:Heavy Composition
- Foundation:Slab
- Parking:Three Car Garage, Tandem
Property Features
- Neighborhood Amenities:Controlled Access, Park/Playground, Sports Court
- Water/Sewer:Water System
Tax and Financial Info
- Proposed Terms:Conventional, FHA, VA, Cash
- Total Tax:15400
4 BD | 4 BA | 4,066 SqFt
© 2025 Lone Star Real Estate. All rights reserved. The data relating to real estate for sale on this web site comes in part from the Internet Data Exchange Program of Lone Star Real Estate. Information provided is for viewer's personal, non-commercial use and may not be used for any purpose other than to identify prospective properties the viewer may be interested in purchasing. Information provided is deemed reliable but not guaranteed. Listing Courtesy of Susan Willis with Kuper Sotheby's Int'l Realty.

