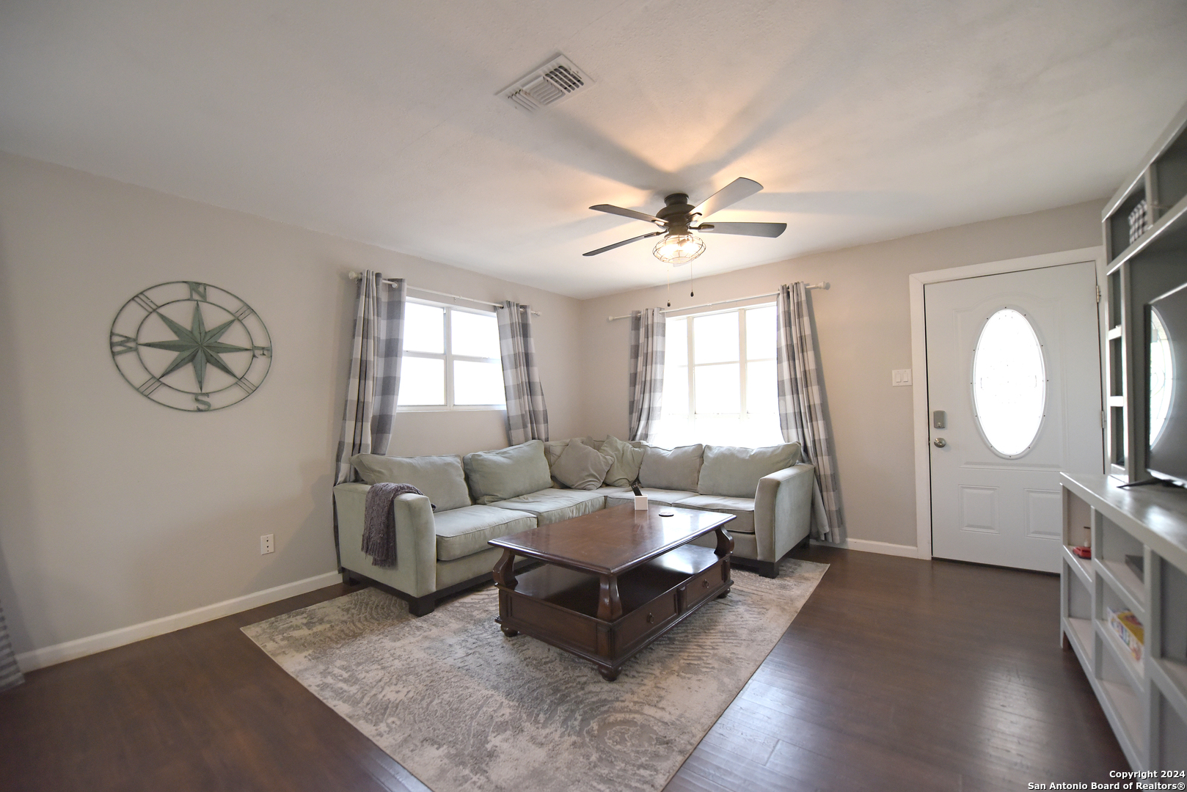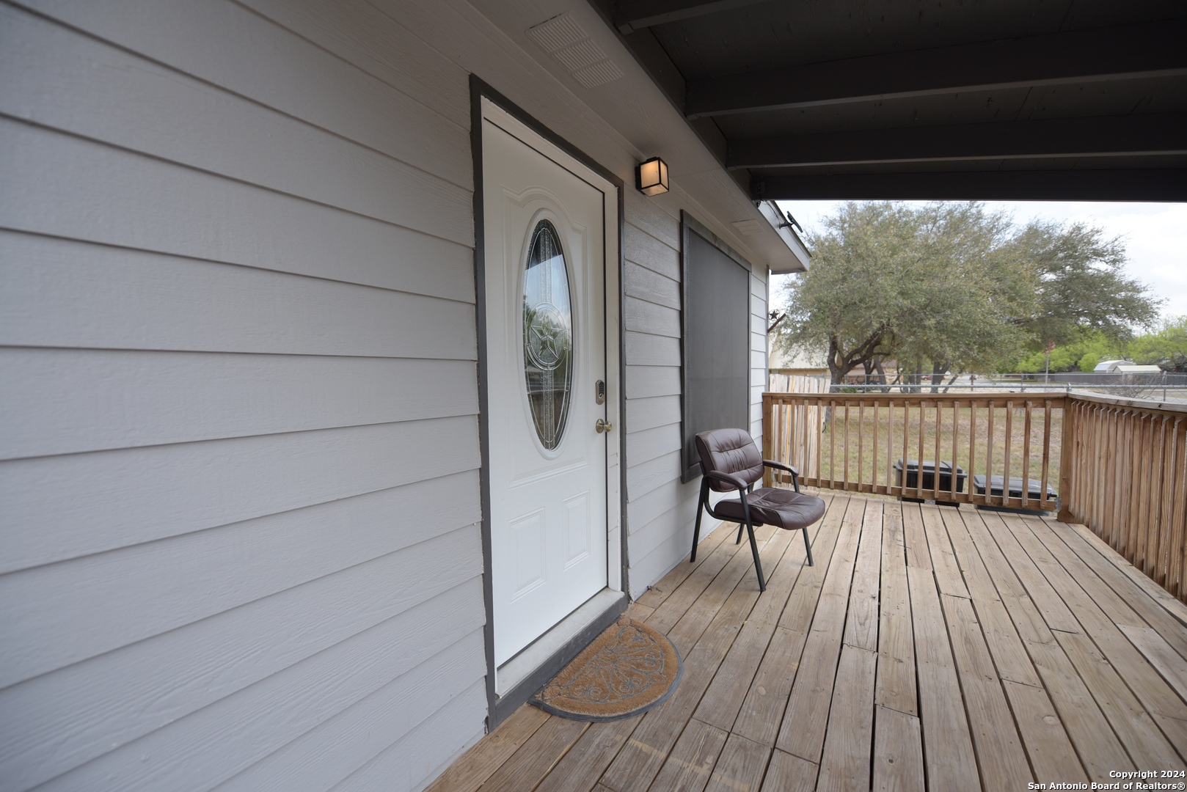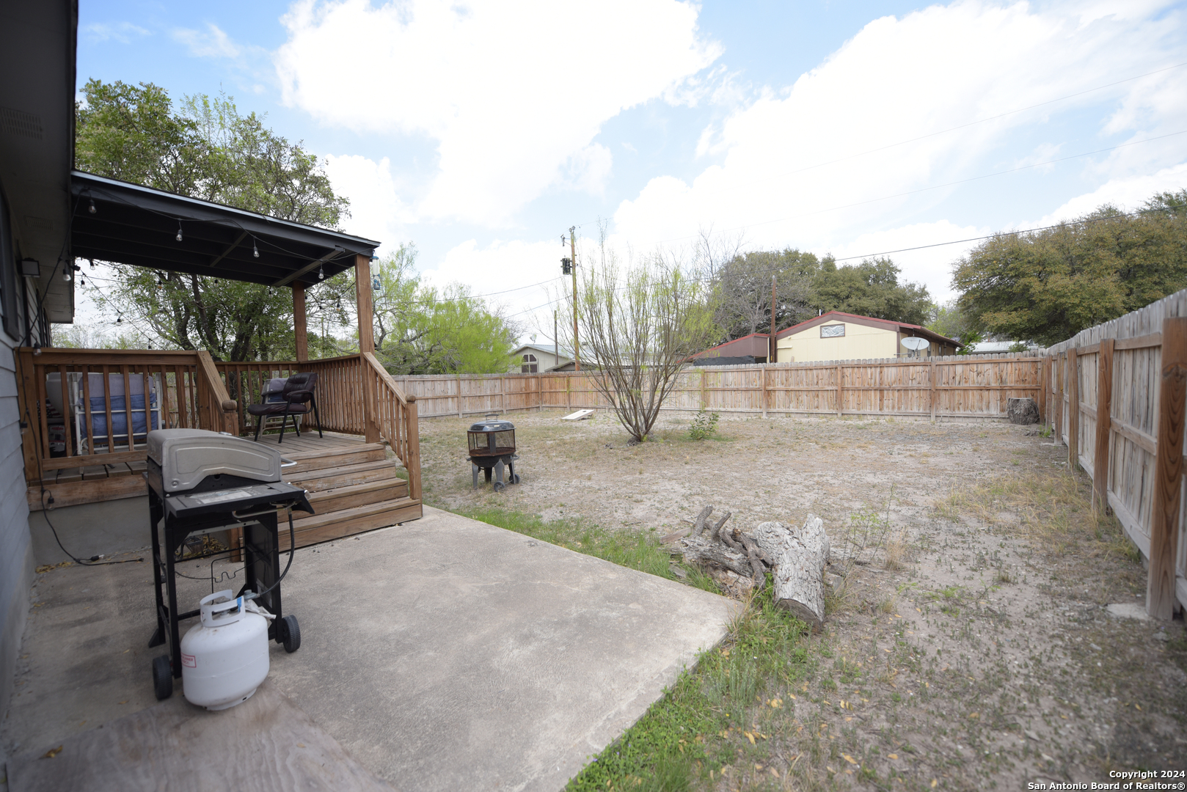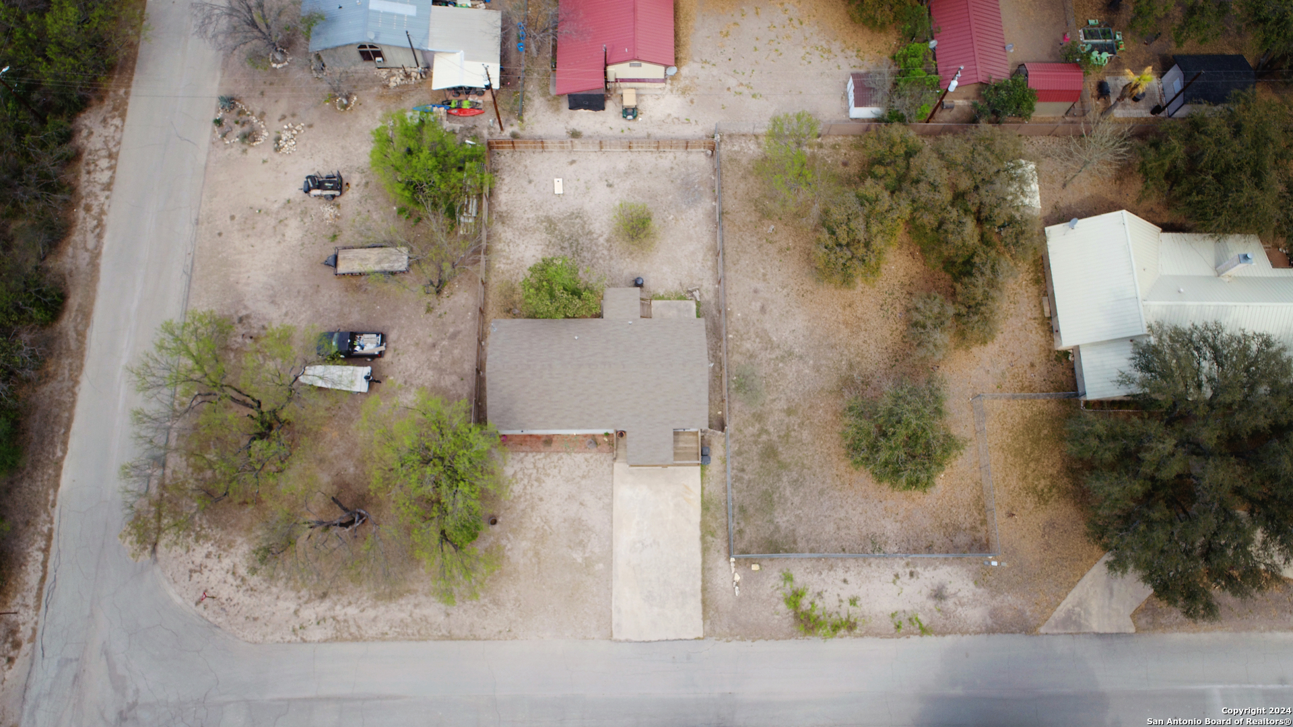Property Details
POMPEY ST
Brackettville, TX 78832
$180,000
4 BD | 2 BA |
Property Description
Nestled in a tranquil enclave off the beaten path, this charming four-bedroom, two-bathroom ranch-style property offers a serene escape amidst lush natural surroundings. Upon entering, you're greeted by the inviting warmth of this cozy home. The updated kitchen boasts light granite countertops complemented by cabinets with a grey undertone and stylish laminate flooring, creating an atmosphere of modern elegance. Adjacent to the kitchen, a spacious laundry room adds convenience to daily chores. The seamless flow continues into the dining room, perfect for hosting gatherings, which effortlessly transitions into the inviting living room, ideal for relaxation and entertainment. Each of the bedrooms exudes comfort and space, providing ample room for personal retreats. The bathrooms have been thoughtfully updated, offering both functionality and style. Outside, the expansive backyard space invites outdoor activities and embraces the tranquility of the natural surroundings. This home offers a rare combination of peaceful seclusion and modern comfort, creating a haven to call your own. This home is currently an income producing property through Airbnb and Vrbo.
-
Type: Residential Property
-
Year Built: 1996
-
Cooling: One Central
-
Heating: Central
-
Lot Size: 0.15 Acres
Property Details
- Status:Available
- Type:Residential Property
- MLS #:1759793
- Year Built:1996
- Sq. Feet:1,152
Community Information
- Address:282 POMPEY ST Brackettville, TX 78832
- County:Kinney
- City:Brackettville
- Subdivision:FORT CLARK SPRINGS
- Zip Code:78832
School Information
- School System:Brackett ISD
- High School:Brackett
- Middle School:Brackett
- Elementary School:Jones Elementary
Features / Amenities
- Total Sq. Ft.:1,152
- Interior Features:One Living Area, Liv/Din Combo, 1st Floor Lvl/No Steps, Cable TV Available, High Speed Internet, Laundry Main Level, Laundry Room
- Fireplace(s): Not Applicable
- Floor:Vinyl
- Inclusions:Ceiling Fans, Washer Connection, Dryer Connection, Microwave Oven, Stove/Range, Dishwasher
- Master Bath Features:Shower Only, Single Vanity
- Exterior Features:Deck/Balcony, Privacy Fence, Has Gutters
- Cooling:One Central
- Heating Fuel:Electric
- Heating:Central
- Master:10x10
- Bedroom 2:10x10
- Bedroom 3:10x10
- Bedroom 4:10x10
- Kitchen:11x10
Architecture
- Bedrooms:4
- Bathrooms:2
- Year Built:1996
- Stories:1
- Style:One Story
- Roof:Composition
- Foundation:Slab
- Parking:None/Not Applicable
Property Features
- Neighborhood Amenities:Controlled Access, Pool, Golf Course, Park/Playground, Jogging Trails, Bike Trails
- Water/Sewer:Co-op Water
Tax and Financial Info
- Proposed Terms:Conventional, FHA, VA, Cash
- Total Tax:2211.65
4 BD | 2 BA | 1,152 SqFt
© 2024 Lone Star Real Estate. All rights reserved. The data relating to real estate for sale on this web site comes in part from the Internet Data Exchange Program of Lone Star Real Estate. Information provided is for viewer's personal, non-commercial use and may not be used for any purpose other than to identify prospective properties the viewer may be interested in purchasing. Information provided is deemed reliable but not guaranteed. Listing Courtesy of Gladys Campos with Orchard Brokerage.



























