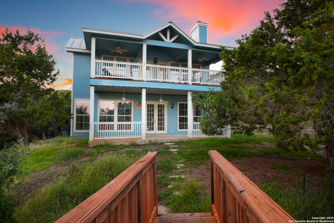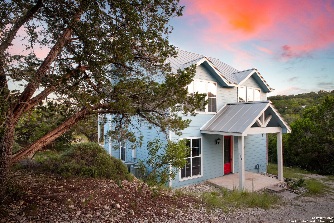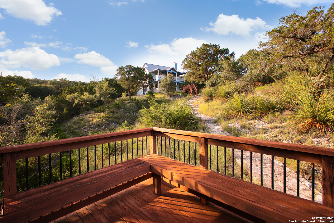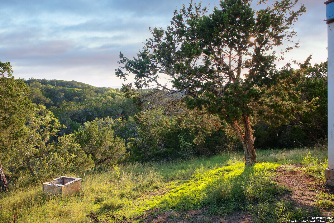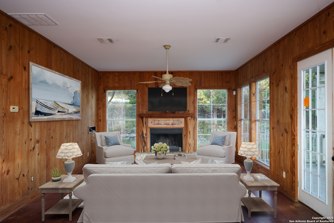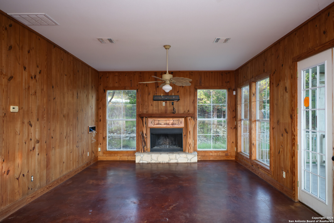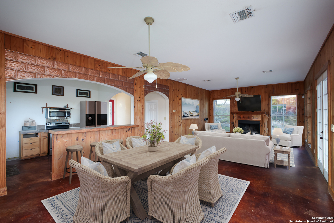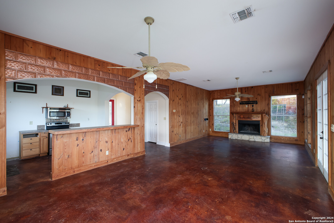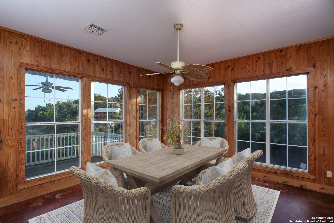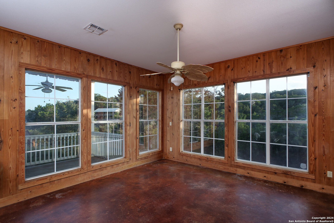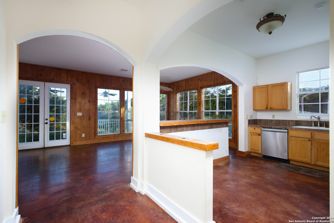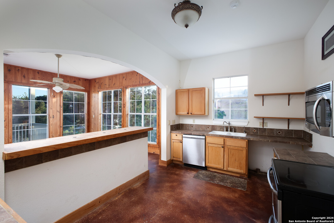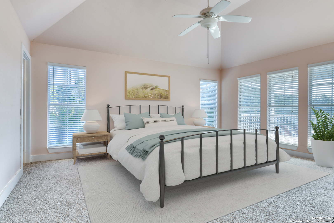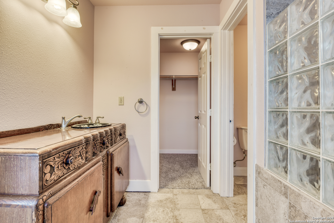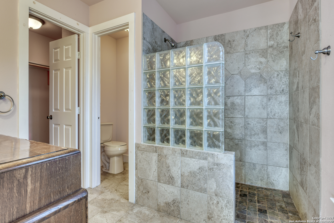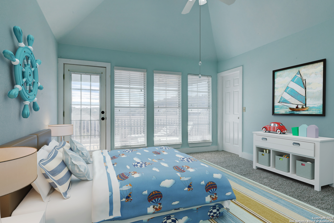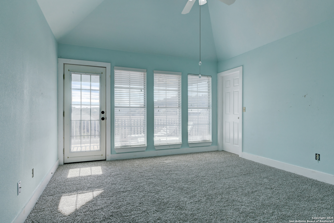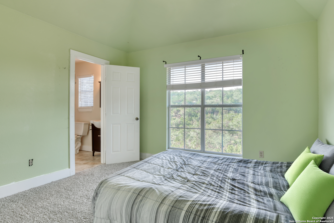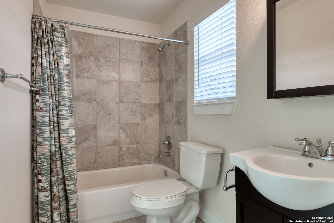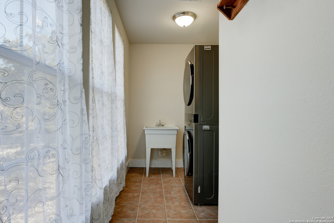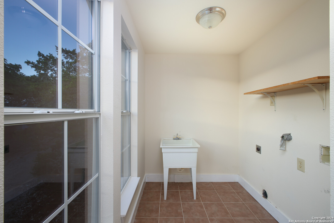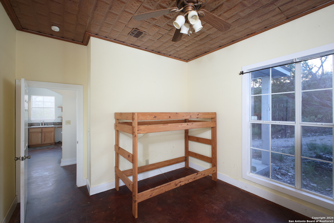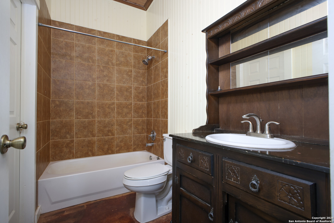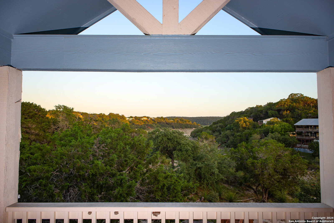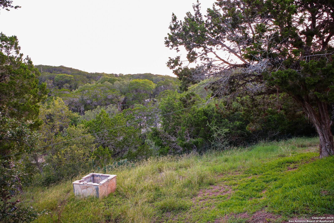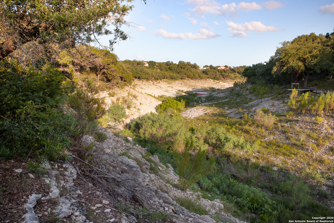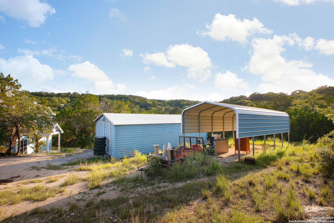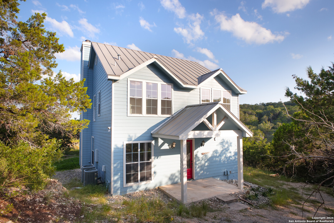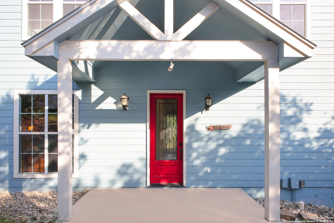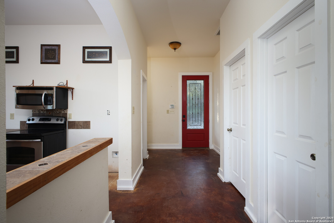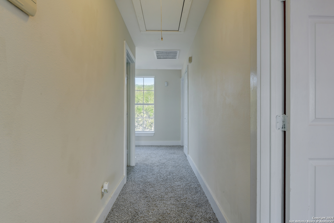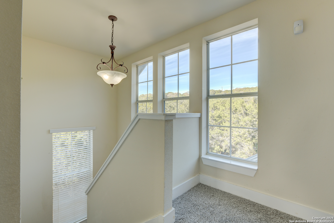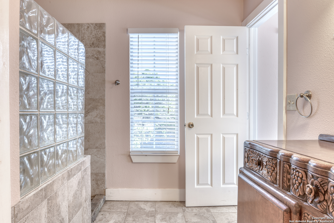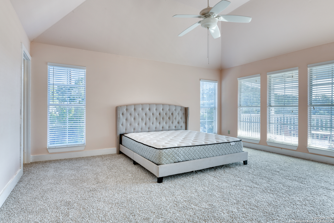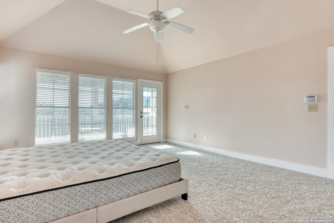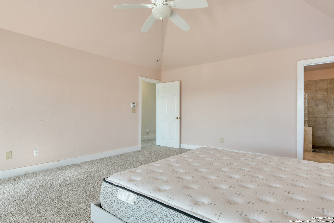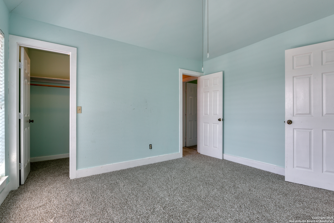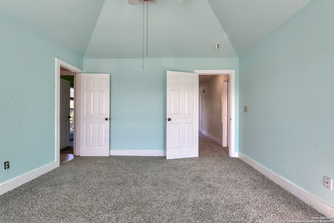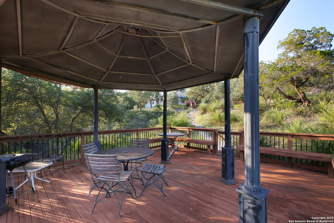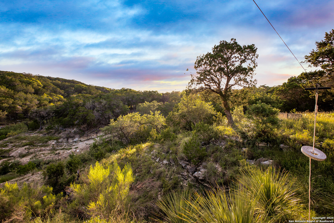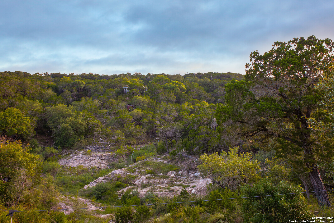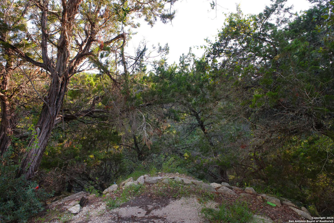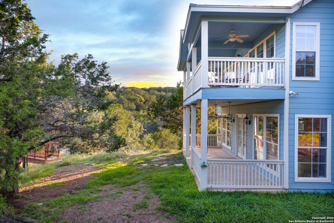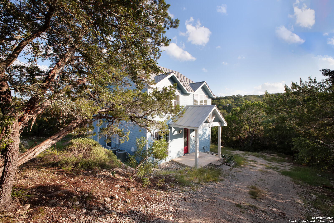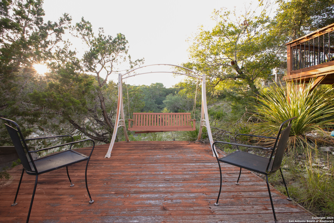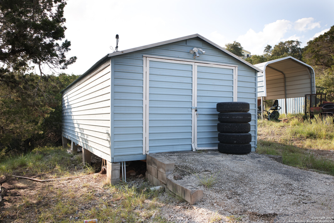Property Details
Hill Top
Lakehills, TX 78063
$451,500
4 BD | 3 BA |
Property Description
Discover an incredible opportunity to own a 1-acre, private waterfront property on Medina Lake with over 500 feet of lake frontage, with a gazebo and floating dock. This custom-built 4-bedroom, 3-bathroom, 2-story home offers breathtaking views and an idyllic retreat, perfect for a weekend getaway or a full-time residence. Upstairs features a primary bedroom that opens onto a spacious balcony with stunning lake views. The second and third bedrooms share a Jack-and-Jill bathroom, and the upstairs laundry room adds convenience. All upstairs bedrooms boast tray ceilings for an elegant touch. The first floor welcomes you with stained concrete floors and a cozy living and dining area adorned with wood paneling and copper accents giving a timeless Texas Hill Country lake house vibe. Enjoy the outdoor living spaces with ceiling fans on both the sprawling porch and balcony, where you can relax and take in the tranquil lake scenery. The property also features a large shed, oversized carport, and mature Texas native plants with a rock walkway leading directly to the waterfront. Sprinklers near the house help keep the landscaping lush. With no HOA and privacy, this home offers the perfect balance of seclusion and convenience-close to San Antonio, Boerne, and Bandera. This is an amazing opportunity to add your personal touch with some light remodeling.
-
Type: Residential Property
-
Year Built: 2007
-
Cooling: Two Central
-
Heating: Central
-
Lot Size: 1.12 Acres
Property Details
- Status:Available
- Type:Residential Property
- MLS #:1817674
- Year Built:2007
- Sq. Feet:2,276
Community Information
- Address:282 Hill Top Lakehills, TX 78063
- County:Bandera
- City:Lakehills
- Subdivision:LAKE MEDINA HIGHLANDS C
- Zip Code:78063
School Information
- School System:Bandera Isd
- High School:Bandera
- Middle School:Bandera
- Elementary School:Hill Country
Features / Amenities
- Total Sq. Ft.:2,276
- Interior Features:One Living Area, Liv/Din Combo, Breakfast Bar, Utility Room Inside, Secondary Bedroom Down, High Ceilings, Open Floor Plan, Laundry Upper Level, Walk in Closets, Attic - Pull Down Stairs
- Fireplace(s): One
- Floor:Ceramic Tile, Stained Concrete
- Inclusions:Ceiling Fans, Washer Connection, Dryer Connection, Microwave Oven, Stove/Range, Dishwasher, Water Softener (owned), Smoke Alarm, Electric Water Heater, Carbon Monoxide Detector
- Master Bath Features:Tub/Shower Combo, Single Vanity
- Exterior Features:Deck/Balcony, Sprinkler System, Storage Building/Shed, Gazebo, Mature Trees
- Cooling:Two Central
- Heating Fuel:Electric
- Heating:Central
- Master:17x14
- Bedroom 2:13x12
- Bedroom 3:12x12
- Bedroom 4:11x11
- Dining Room:12x11
- Kitchen:13x10
Architecture
- Bedrooms:4
- Bathrooms:3
- Year Built:2007
- Stories:2
- Style:Two Story, Texas Hill Country
- Roof:Metal
- Foundation:Slab
- Parking:None/Not Applicable
Property Features
- Neighborhood Amenities:Waterfront Access
- Water/Sewer:Private Well, Aerobic Septic
Tax and Financial Info
- Proposed Terms:Conventional, FHA, VA, Cash
- Total Tax:6565.62
4 BD | 3 BA | 2,276 SqFt
© 2025 Lone Star Real Estate. All rights reserved. The data relating to real estate for sale on this web site comes in part from the Internet Data Exchange Program of Lone Star Real Estate. Information provided is for viewer's personal, non-commercial use and may not be used for any purpose other than to identify prospective properties the viewer may be interested in purchasing. Information provided is deemed reliable but not guaranteed. Listing Courtesy of Dana Dannelly with M. Stagers Realty Partners.

