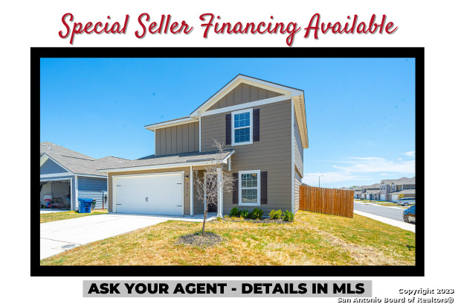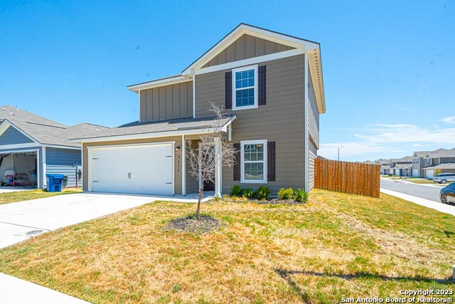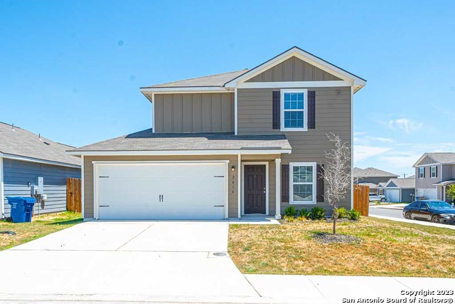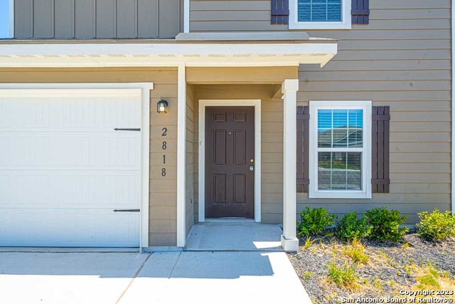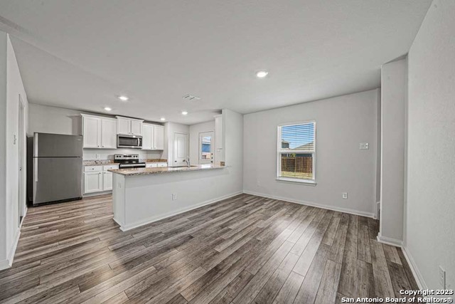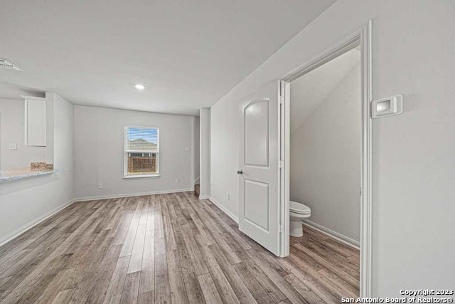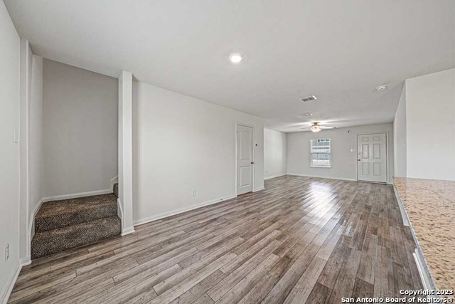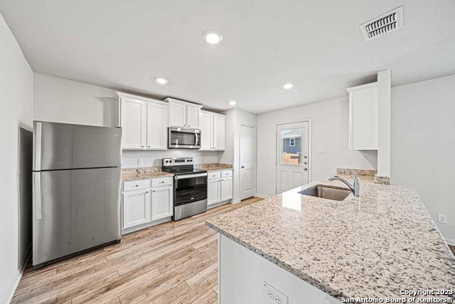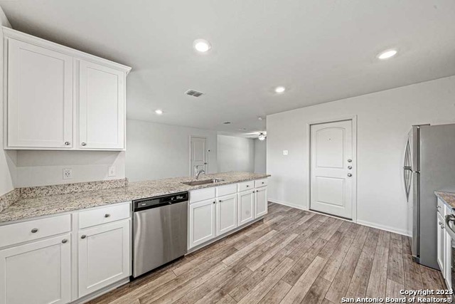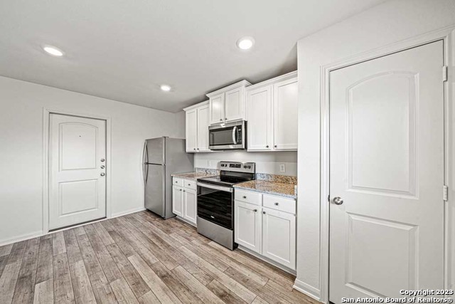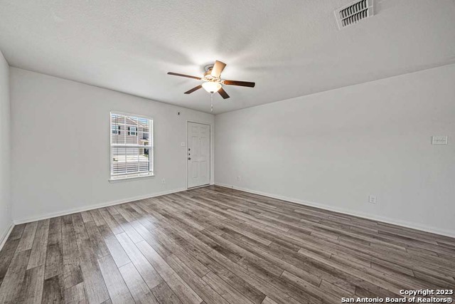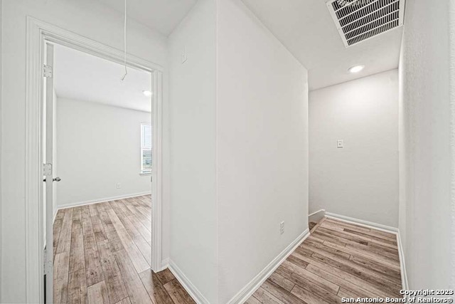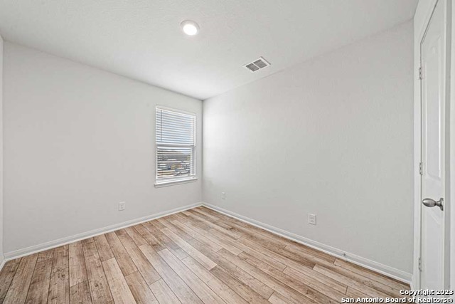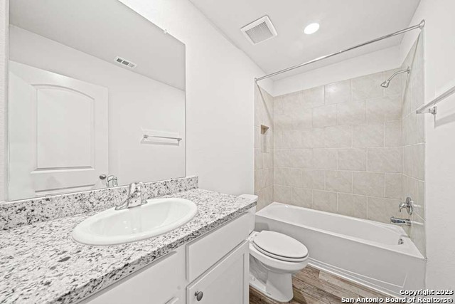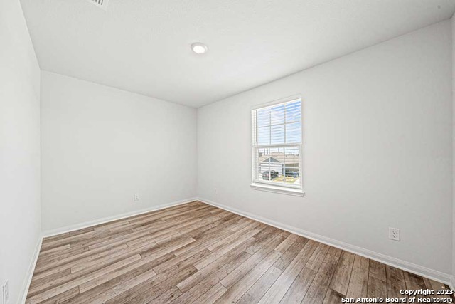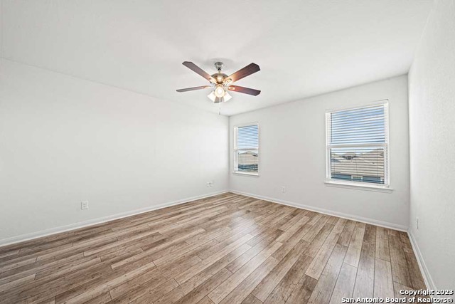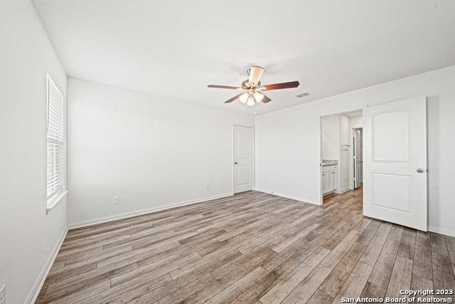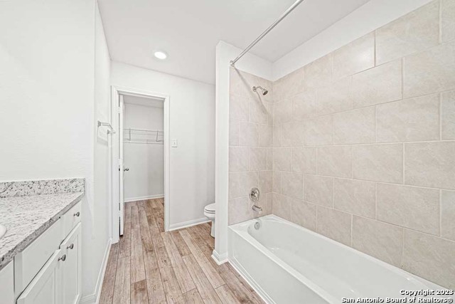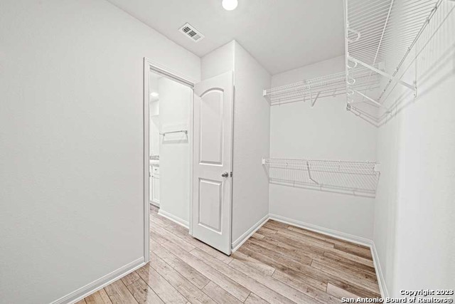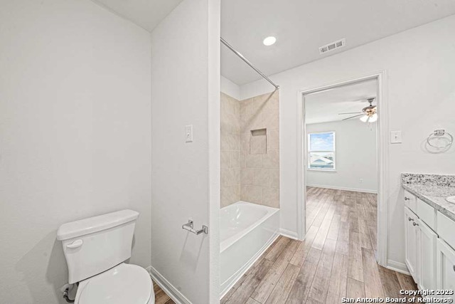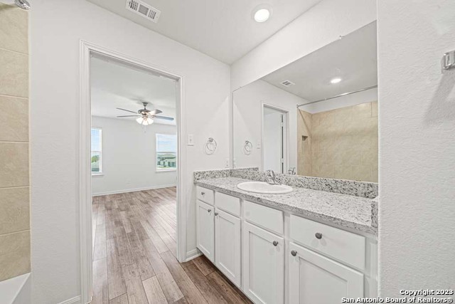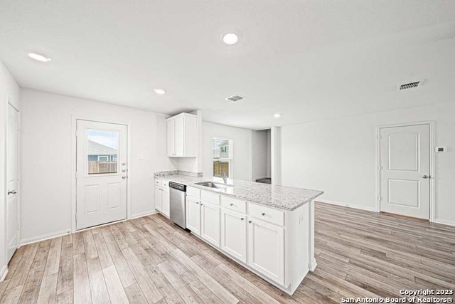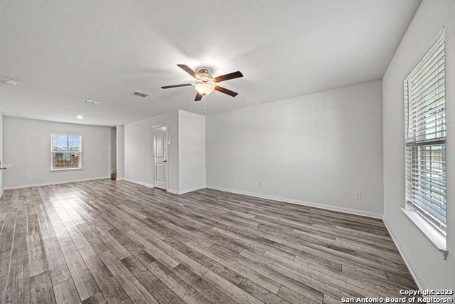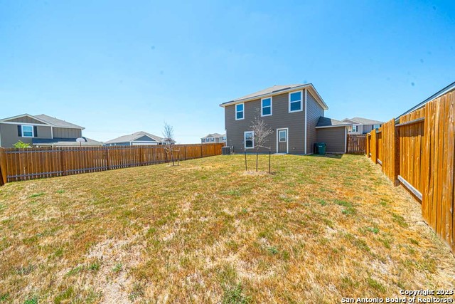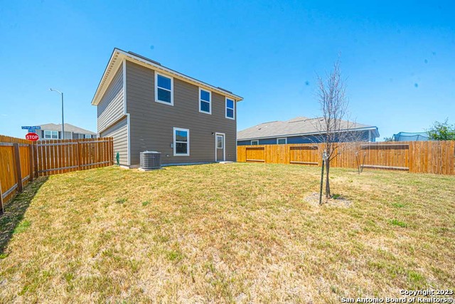Property Details
Citron Garden
Converse, TX 78109
$244,900
4 BD | 3 BA |
Property Description
Welcome to this stunning two-story home in the sought-after, newly-established Savannah Place community in Converse. Built in 2021, this gem has been meticulously maintained, showcasing a "gently lived-in" charm. Step inside to be greeted by luxurious vinyl laminate flooring that flows seamlessly throughout the entire home, guaranteeing no more worries about carpet maintenance. The gourmet kitchen boasts exquisite granite countertops and modern electric appliances, setting the stage for inspired cooking sessions. Designed with families in mind, this house has strategically placed the laundry room upstairs, conveniently nestled among all bedrooms. The master suite is a true retreat, featuring a separate garden tub and shower and an expansive walk-in closet, perfect for all your storage needs. For those who love to entertain, the 1/2 bath located downstairs ensures your guests' comfort, and the 2-car garage offers ample space for parking and storage. Situated within the acclaimed East Central ISD and with close access to both IH 10 and Loop 1604, the location is perfect for families on the go. New build incentives without the wait. Buy a home in as little as three weeks with 6% in closing costs assistance or rate buy down through preferred lender. See flyer in attachments for contact information.
-
Type: Residential Property
-
Year Built: 2021
-
Cooling: One Central
-
Heating: Central,1 Unit
-
Lot Size: 0.11 Acres
Property Details
- Status:Available
- Type:Residential Property
- MLS #:1713580
- Year Built:2021
- Sq. Feet:1,428
Community Information
- Address:2818 Citron Garden Converse, TX 78109
- County:Bexar
- City:Converse
- Subdivision:SAVANNAH PLACE UNIT 1
- Zip Code:78109
School Information
- School System:East Central I.S.D
- High School:Call District
- Middle School:Call District
- Elementary School:Call District
Features / Amenities
- Total Sq. Ft.:1,428
- Interior Features:One Living Area, Liv/Din Combo, Breakfast Bar, Cable TV Available, High Speed Internet, Laundry Upper Level, Laundry Room
- Fireplace(s): Not Applicable
- Floor:Vinyl, Laminate
- Inclusions:Ceiling Fans, Washer Connection, Dryer Connection, Microwave Oven, Stove/Range, Disposal, Dishwasher, City Garbage service
- Master Bath Features:Tub/Shower Separate, Single Vanity, Garden Tub
- Cooling:One Central
- Heating Fuel:Electric
- Heating:Central, 1 Unit
- Master:17x13
- Bedroom 2:11x11
- Bedroom 3:10x12
- Bedroom 4:10x11
- Kitchen:23x15
Architecture
- Bedrooms:4
- Bathrooms:3
- Year Built:2021
- Stories:2
- Style:Two Story
- Roof:Composition
- Foundation:Slab
- Parking:Two Car Garage
Property Features
- Neighborhood Amenities:None
- Water/Sewer:Water System
Tax and Financial Info
- Proposed Terms:Conventional, FHA, VA, Cash, 100% Financing, Investors OK
- Total Tax:6092.05
4 BD | 3 BA | 1,428 SqFt
© 2024 Lone Star Real Estate. All rights reserved. The data relating to real estate for sale on this web site comes in part from the Internet Data Exchange Program of Lone Star Real Estate. Information provided is for viewer's personal, non-commercial use and may not be used for any purpose other than to identify prospective properties the viewer may be interested in purchasing. Information provided is deemed reliable but not guaranteed. Listing Courtesy of Collin Corrington with White Line Realty LLC.

