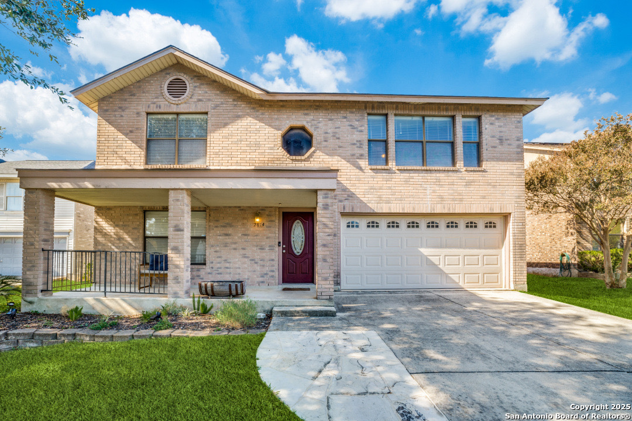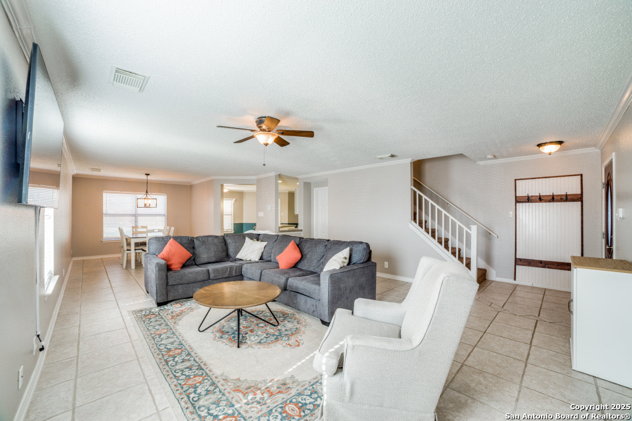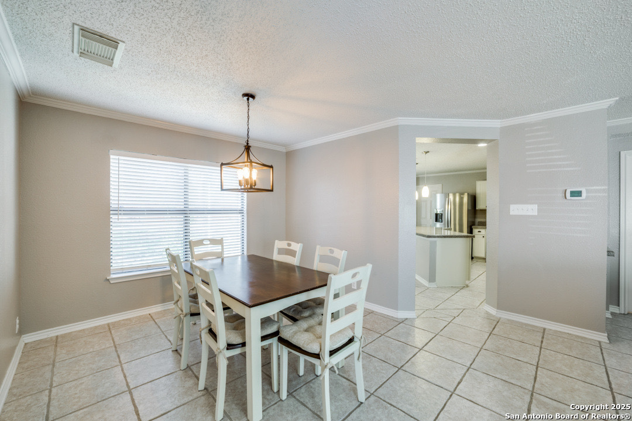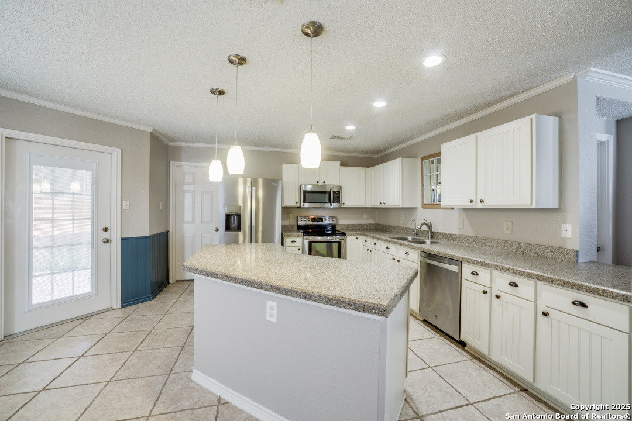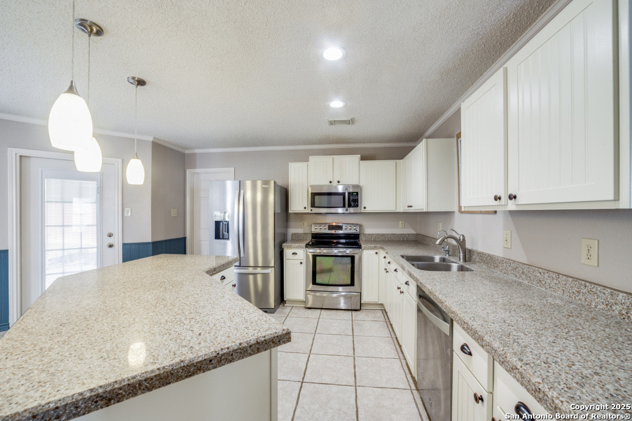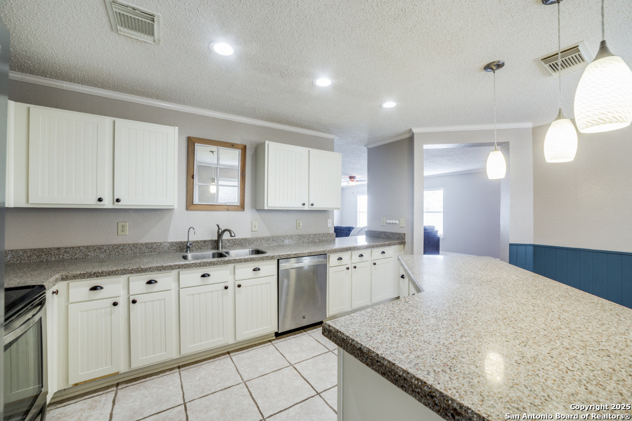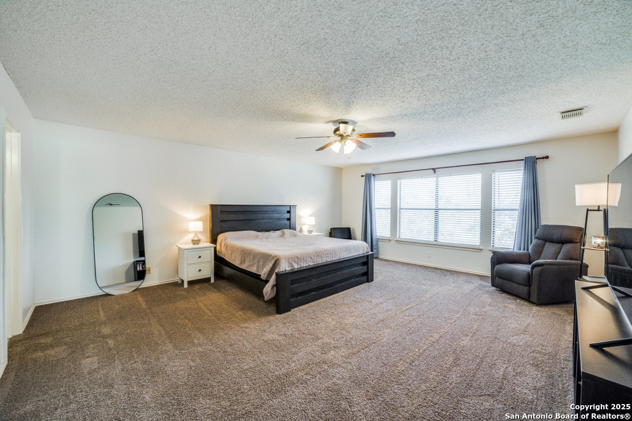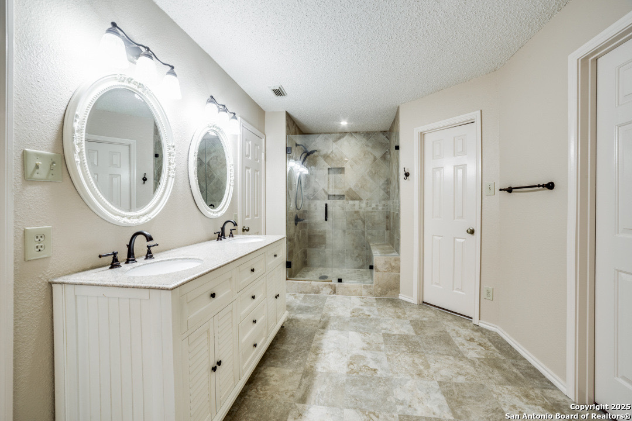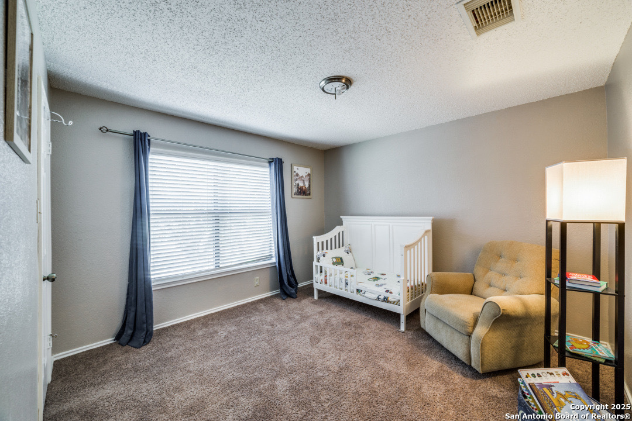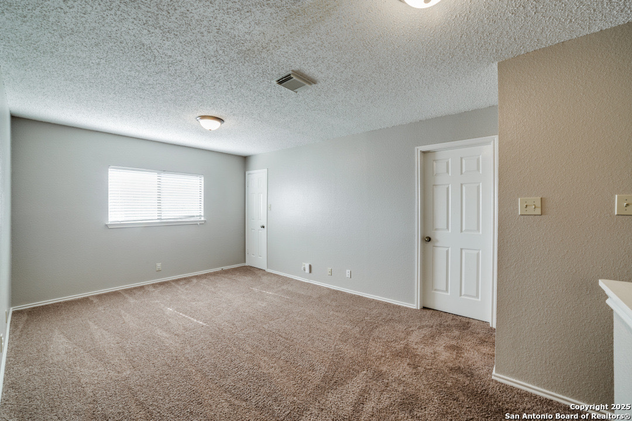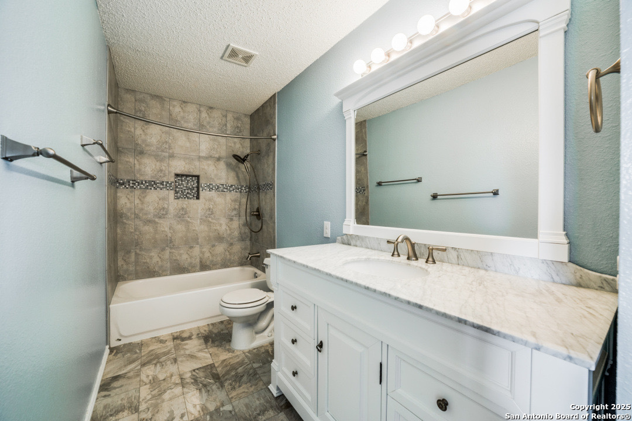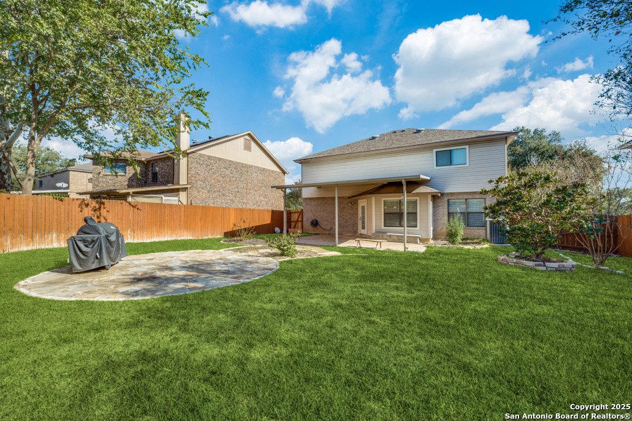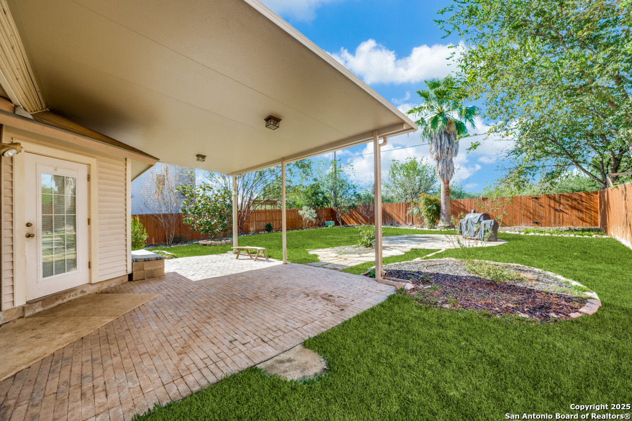Property Details
REDSKY HILL
San Antonio, TX 78259
$380,000
3 BD | 3 BA |
Property Description
Your Perfect Home Awaits - Spacious, Updated, and Ideally Located Tucked away on a quiet cul-de-sac, this 3-bedroom, 2.5-bathroom home offers the ideal blend of privacy, comfort, and modern updates. Thoughtfully designed for both relaxation and functionality, this property features a huge master bedroom, providing a private retreat with ample space to unwind. The updated bathrooms add a touch of elegance, ensuring style and convenience throughout. The open-concept layout creates an inviting atmosphere, perfect for both everyday living and entertaining. Whether you're enjoying quiet evenings at home or hosting gatherings, this home accommodates it all. The cul-de-sac location provides a peaceful setting while remaining conveniently close to shopping, dining. Don't let this opportunity pass by. Schedule a showing today and experience what makes this home truly special.
-
Type: Residential Property
-
Year Built: 1995
-
Cooling: One Central
-
Heating: Central
-
Lot Size: 0.17 Acres
Property Details
- Status:Available
- Type:Residential Property
- MLS #:1840772
- Year Built:1995
- Sq. Feet:2,400
Community Information
- Address:2814 REDSKY HILL San Antonio, TX 78259
- County:Bexar
- City:San Antonio
- Subdivision:REDLAND WOODS
- Zip Code:78259
School Information
- High School:Johnson
- Middle School:Tejeda
- Elementary School:Bulverde Creek
Features / Amenities
- Total Sq. Ft.:2,400
- Interior Features:One Living Area, Island Kitchen, Walk-In Pantry, Loft, All Bedrooms Upstairs, Open Floor Plan, Laundry Main Level, Laundry Room, Walk in Closets
- Fireplace(s): Not Applicable
- Floor:Carpeting, Ceramic Tile
- Inclusions:Ceiling Fans, Chandelier, Washer Connection, Dryer Connection, Cook Top, Stove/Range, Disposal, Dishwasher, Smoke Alarm
- Master Bath Features:Shower Only, Double Vanity
- Cooling:One Central
- Heating Fuel:Electric
- Heating:Central
- Master:21x19
- Bedroom 2:12x11
- Bedroom 3:10x11
- Dining Room:11x11
- Kitchen:17x15
Architecture
- Bedrooms:3
- Bathrooms:3
- Year Built:1995
- Stories:2
- Style:Two Story
- Roof:Composition
- Foundation:Slab
- Parking:Two Car Garage
Property Features
- Neighborhood Amenities:Park/Playground, Jogging Trails, Sports Court, Bike Trails, Basketball Court
- Water/Sewer:Water System
Tax and Financial Info
- Proposed Terms:Conventional, FHA, VA, TX Vet, Cash
- Total Tax:8303
3 BD | 3 BA | 2,400 SqFt
© 2025 Lone Star Real Estate. All rights reserved. The data relating to real estate for sale on this web site comes in part from the Internet Data Exchange Program of Lone Star Real Estate. Information provided is for viewer's personal, non-commercial use and may not be used for any purpose other than to identify prospective properties the viewer may be interested in purchasing. Information provided is deemed reliable but not guaranteed. Listing Courtesy of Daniella Santangelo with Premier Realty Group.

