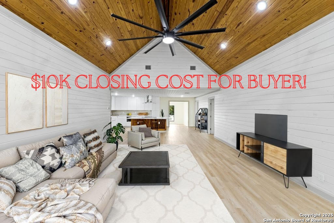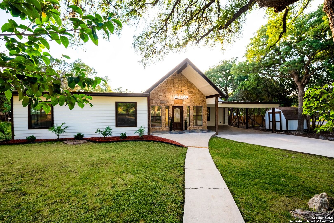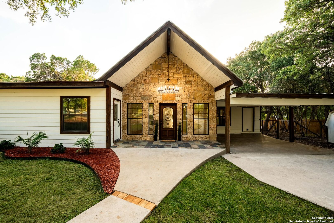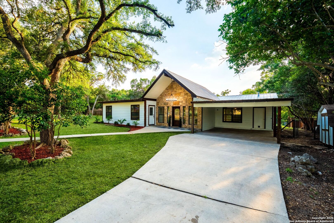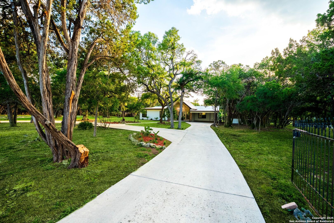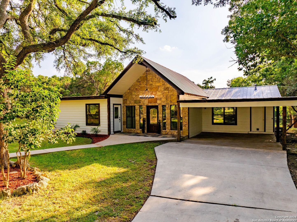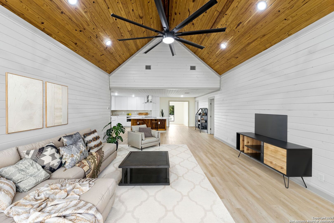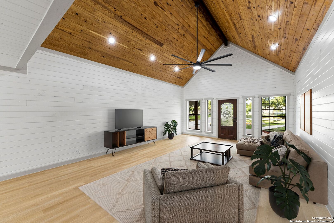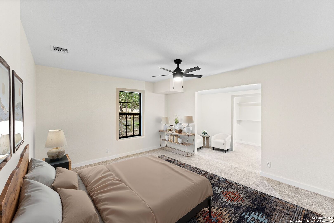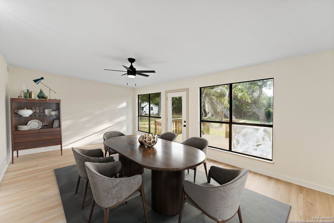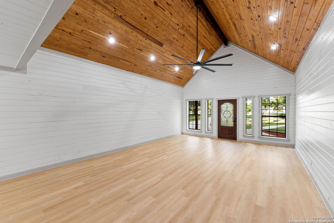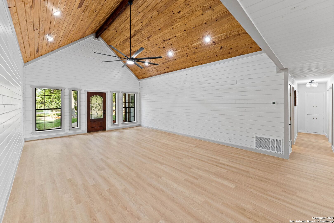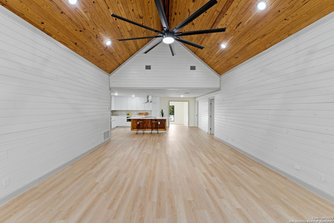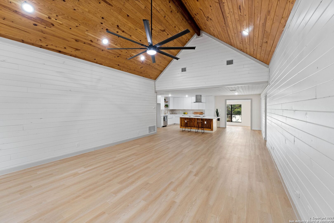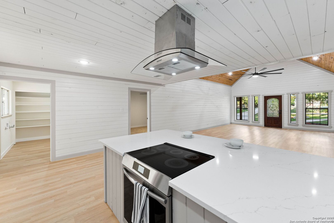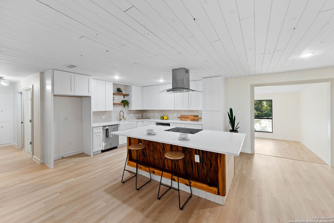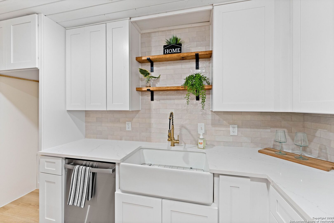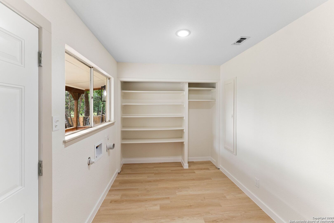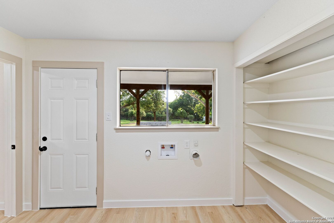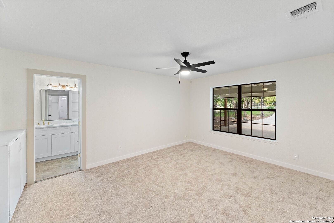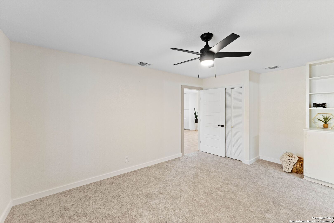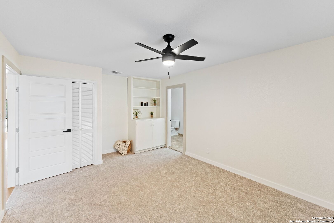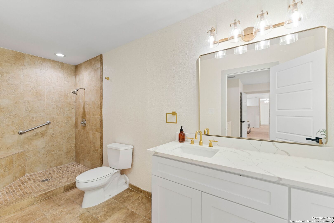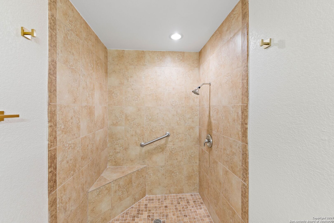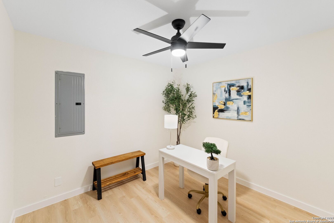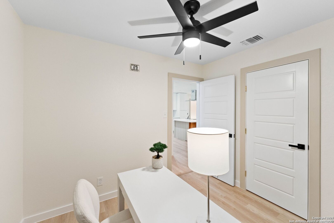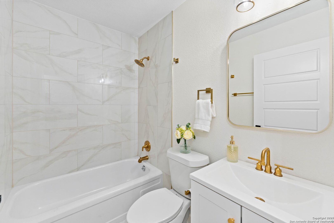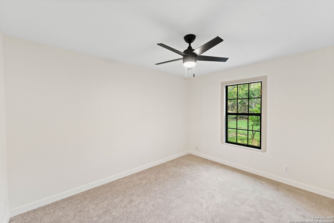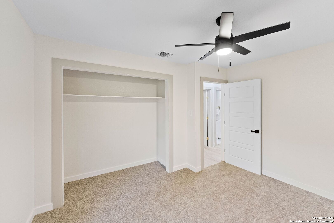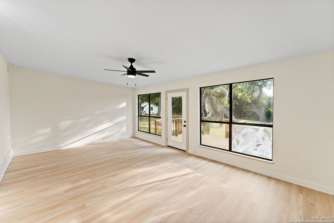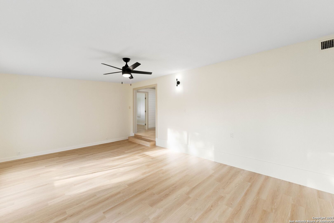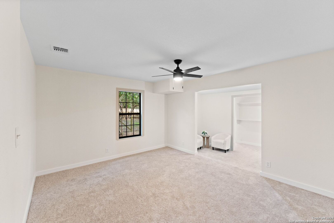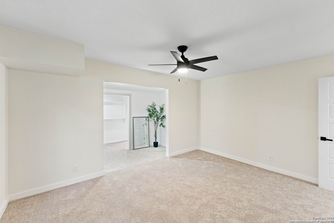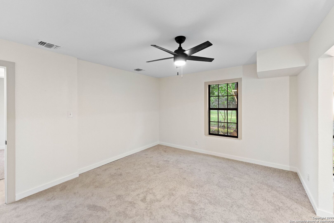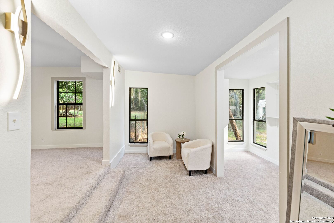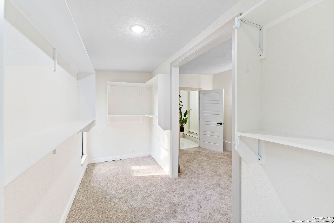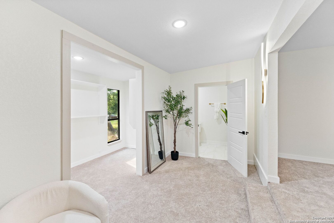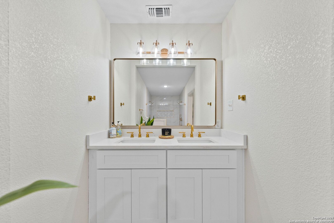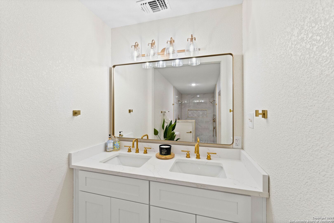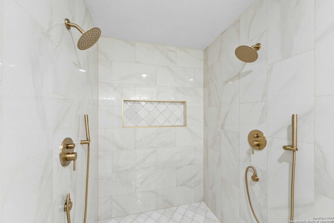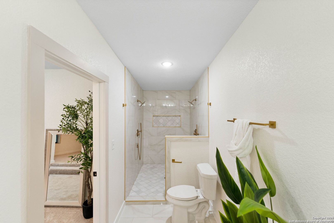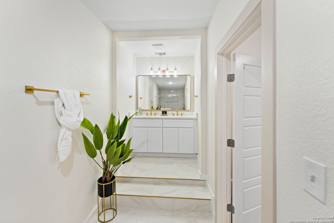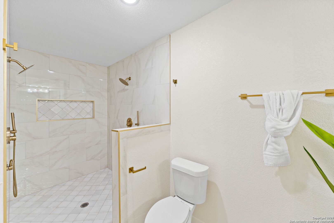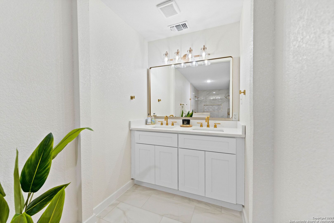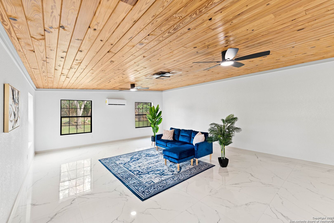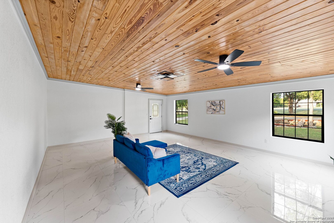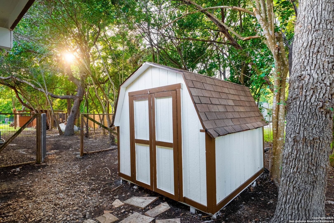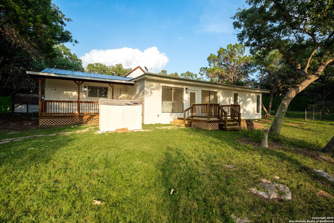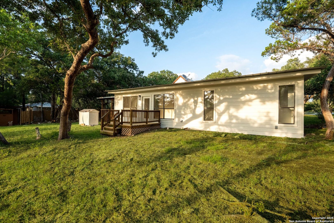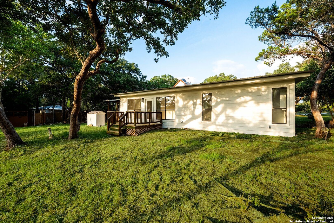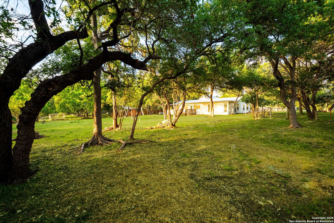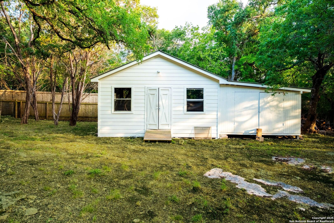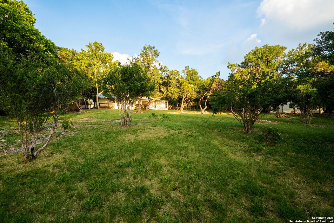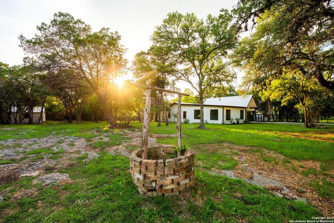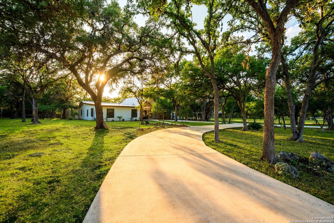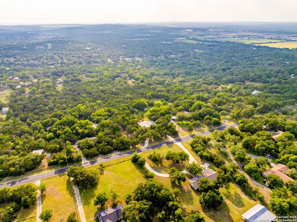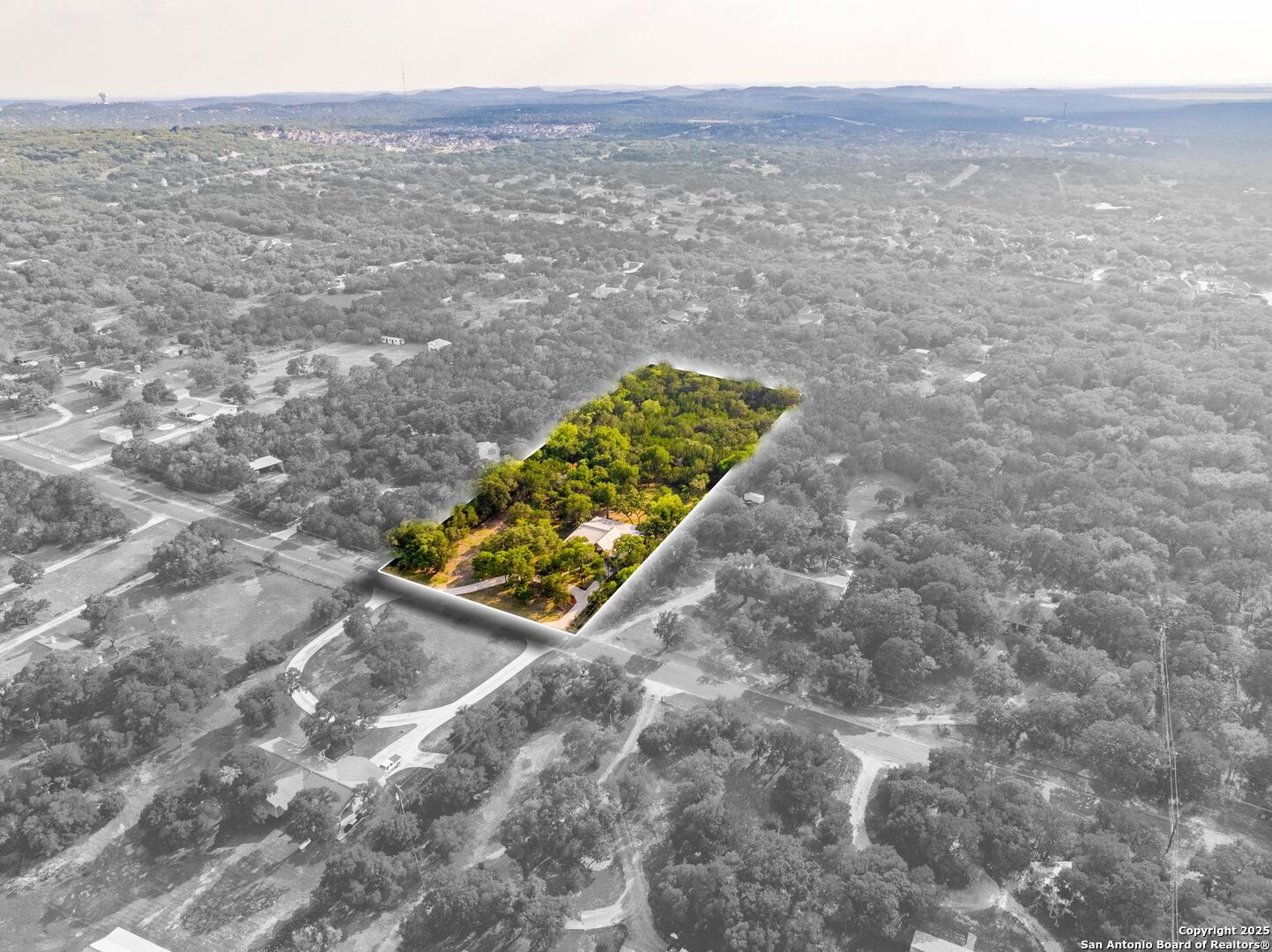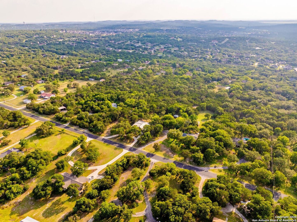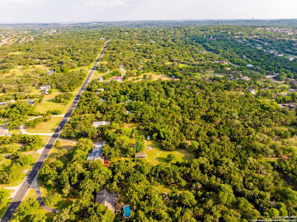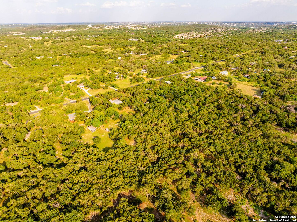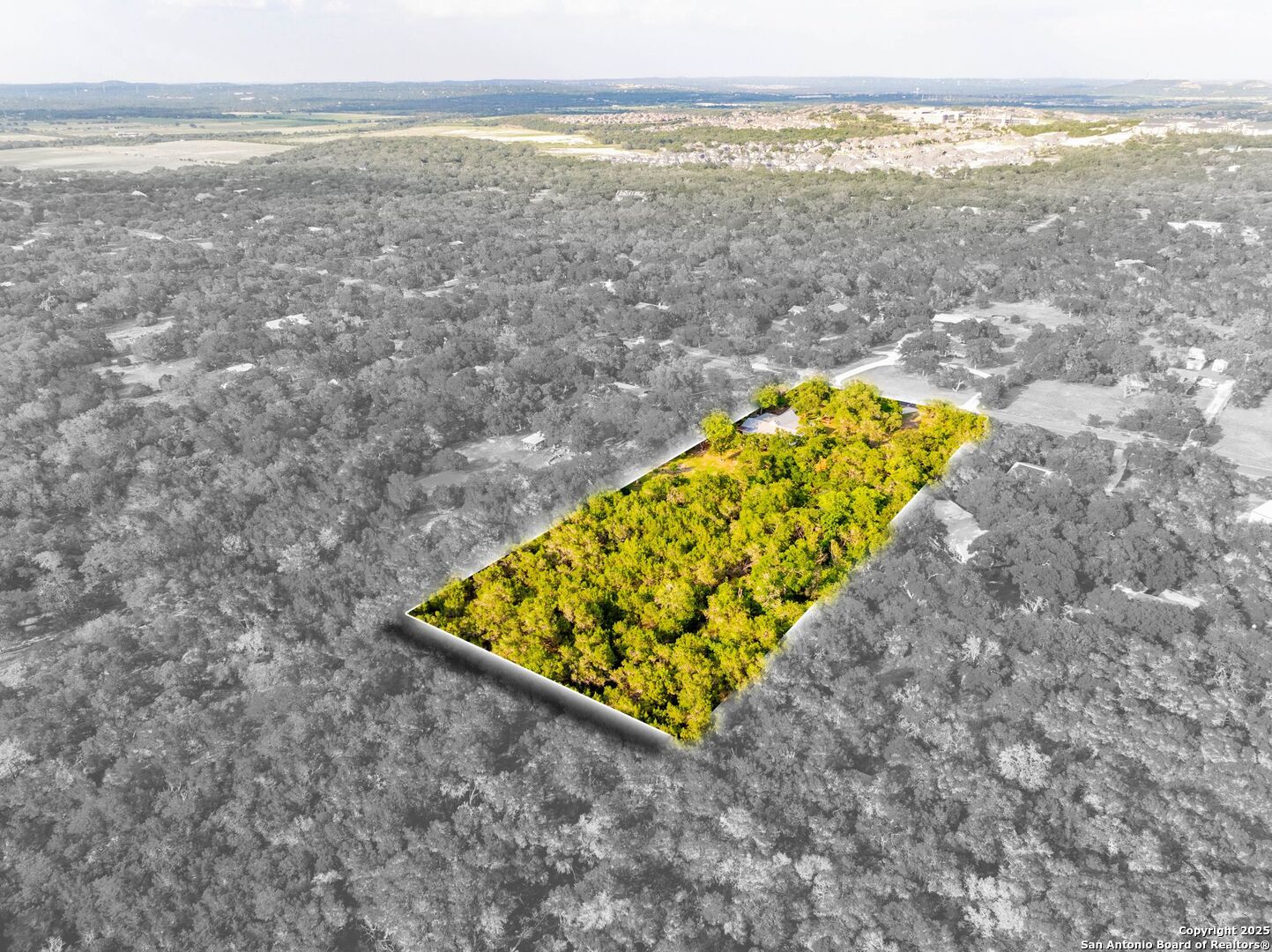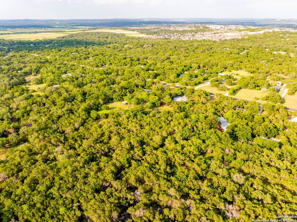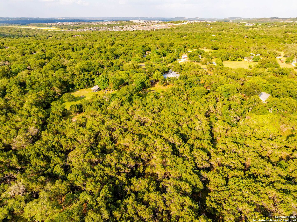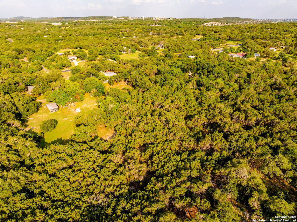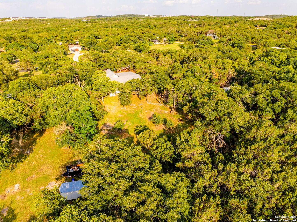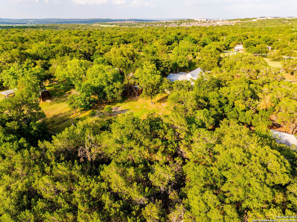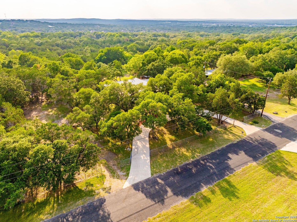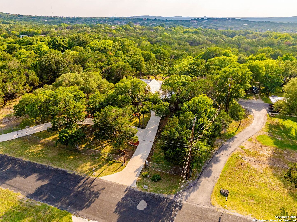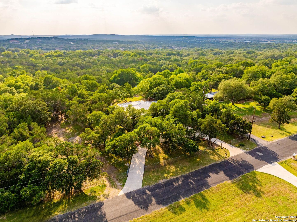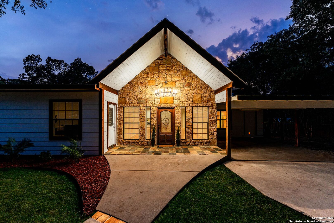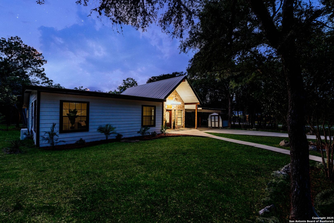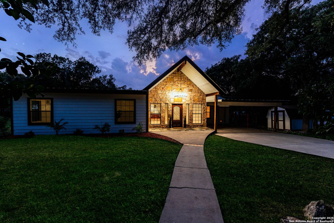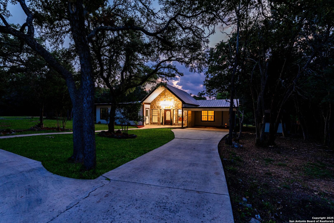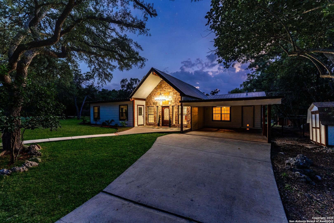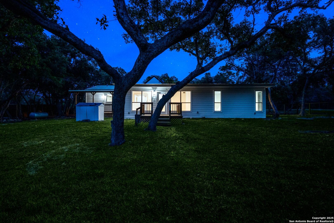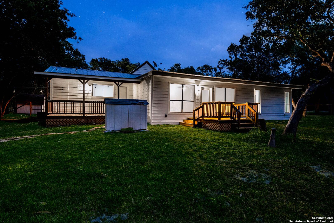Property Details
Timberline
San Antonio, TX 78260
$655,000
3 BD | 3 BA |
Property Description
**MOTIVATED SELLER**$10K towards buyers closing costs!! Welcome to Your Dream Retreat in San Antonio's Hill Country! Tucked away on 2.93 acres of lush landscaping and majestic oak trees, this fully renovated home in the sought-after Timberwood Park offers the perfect mix of luxury, privacy, and peaceful Hill Country charm. With no back neighbors, a metal roof, and the entire property fully fenced, this is your own serene sanctuary just minutes from Hwy 281 and the city. Step inside to soaring ceilings, a spacious open-concept living area, and an abundance of natural light. The beautifully updated kitchen is a chef's dream-featuring new quartz countertops, a stylish backsplash, custom cabinetry, and fresh interior paint throughout. You'll love the finished Florida room, drenched in sunlight and perfect for lounging or entertaining. This home offers 3 full bathrooms and a fantastic layout with new flooring through out, and a guest suite for family or friends. The primary bedroom is a luxurious escape with and its own dedicated sitting room. Enjoy evenings on not one but two spacious back patio
-
Type: Residential Property
-
Year Built: 1964
-
Cooling: One Central,Other
-
Heating: Central,Other
-
Lot Size: 2.93 Acres
Property Details
- Status:Available
- Type:Residential Property
- MLS #:1875078
- Year Built:1964
- Sq. Feet:2,983
Community Information
- Address:28121 Timberline San Antonio, TX 78260
- County:Bexar
- City:San Antonio
- Subdivision:TIMBERLINE PARK CM
- Zip Code:78260
School Information
- School System:North East I.S.D.
- High School:Pieper
- Middle School:Pieper Ranch
- Elementary School:Kinder Ranch Elementary
Features / Amenities
- Total Sq. Ft.:2,983
- Interior Features:One Living Area, Separate Dining Room, Eat-In Kitchen, Two Eating Areas, Island Kitchen, Study/Library, Florida Room, Shop, Loft, Utility Room Inside, High Ceilings, Open Floor Plan, All Bedrooms Downstairs, Laundry Main Level
- Fireplace(s): Not Applicable
- Floor:Carpeting, Ceramic Tile, Vinyl
- Inclusions:Ceiling Fans, Chandelier, Washer Connection, Dryer Connection, Cook Top, Dishwasher, Smooth Cooktop, Solid Counter Tops, Propane Water Heater, Private Garbage Service
- Master Bath Features:Shower Only, Double Vanity
- Exterior Features:Covered Patio, Deck/Balcony, Chain Link Fence, Double Pane Windows, Storage Building/Shed, Mature Trees, Workshop, Glassed in Porch
- Cooling:One Central, Other
- Heating Fuel:Propane Owned
- Heating:Central, Other
- Master:14x12
- Bedroom 2:12x10
- Bedroom 3:12x16
- Dining Room:11x13
- Kitchen:22x15
- Office/Study:10x9
Architecture
- Bedrooms:3
- Bathrooms:3
- Year Built:1964
- Stories:1
- Style:One Story, Traditional, Texas Hill Country
- Roof:Metal
- Foundation:Slab
- Parking:Two Car Garage
Property Features
- Neighborhood Amenities:None
- Water/Sewer:Private Well, Septic
Tax and Financial Info
- Proposed Terms:Conventional, FHA, VA, TX Vet, Cash
- Total Tax:9835.56
3 BD | 3 BA | 2,983 SqFt
© 2025 Lone Star Real Estate. All rights reserved. The data relating to real estate for sale on this web site comes in part from the Internet Data Exchange Program of Lone Star Real Estate. Information provided is for viewer's personal, non-commercial use and may not be used for any purpose other than to identify prospective properties the viewer may be interested in purchasing. Information provided is deemed reliable but not guaranteed. Listing Courtesy of Shane Neal with eXp Realty.

