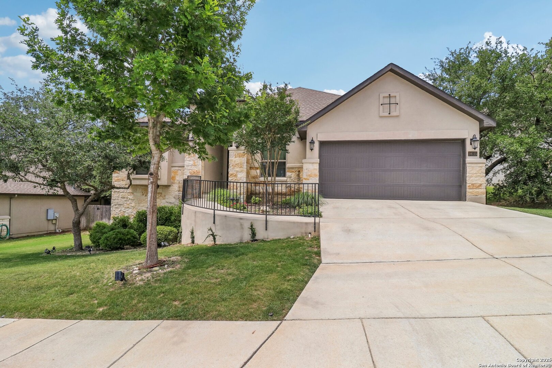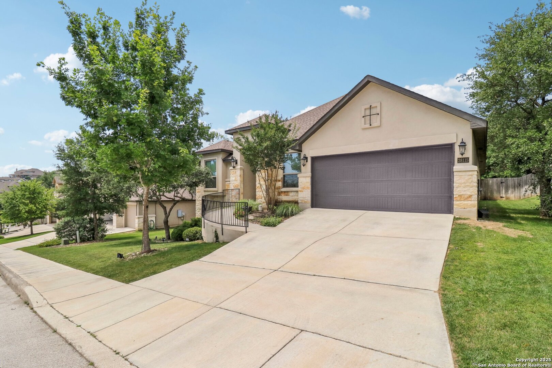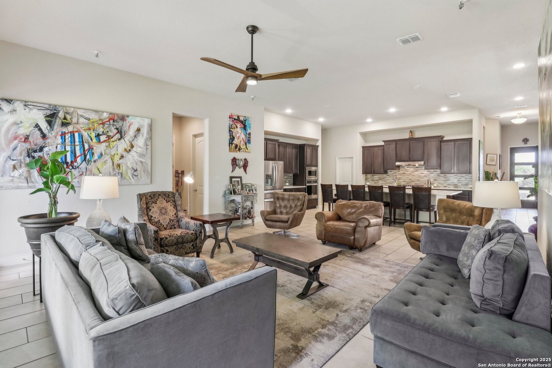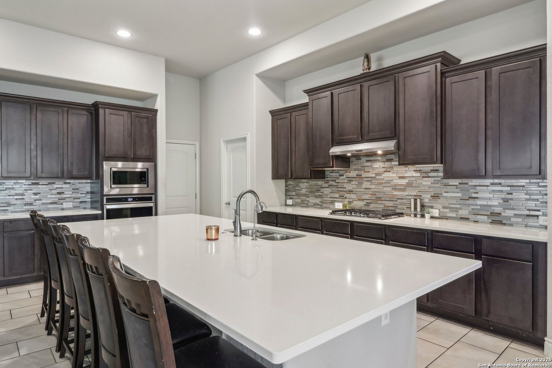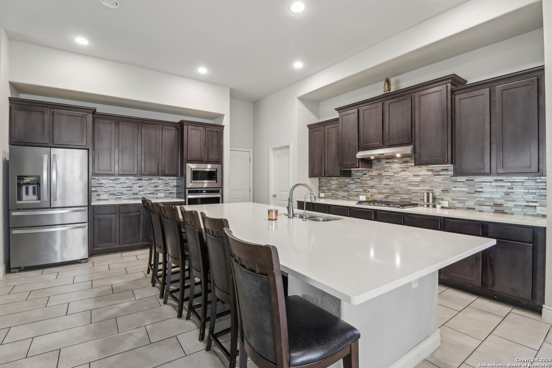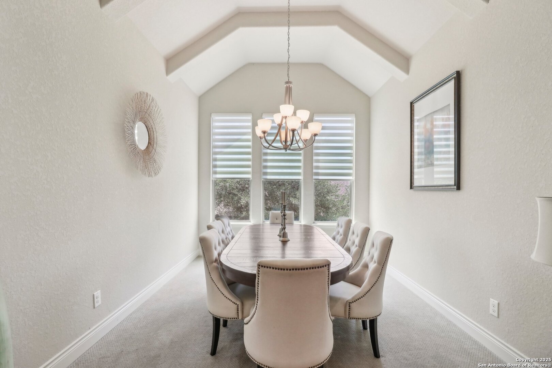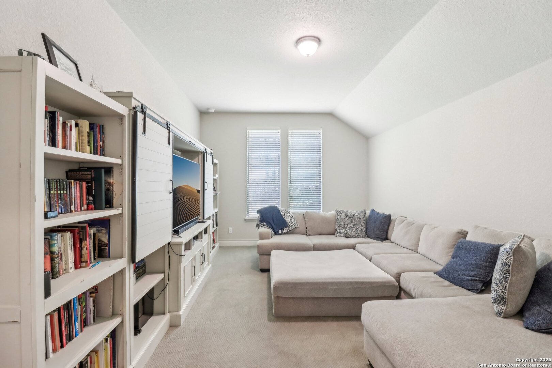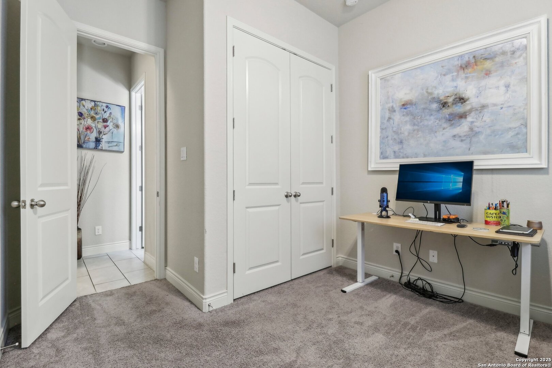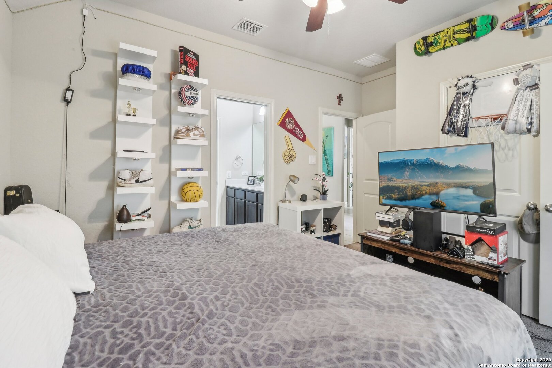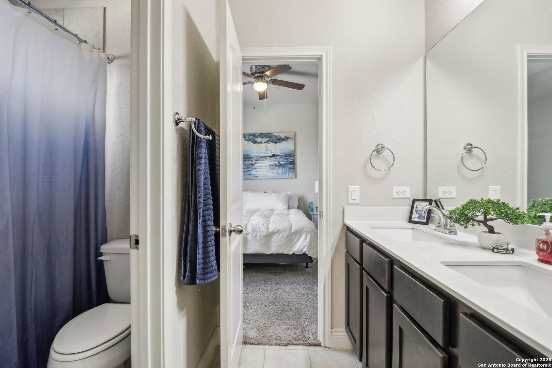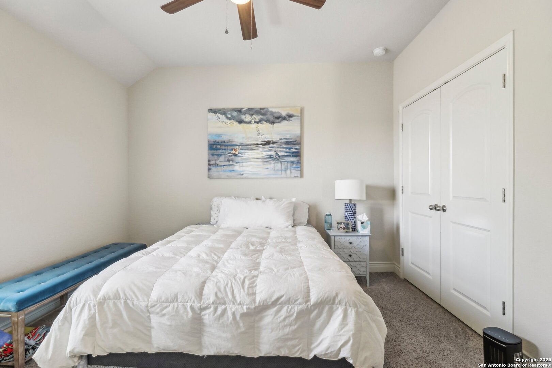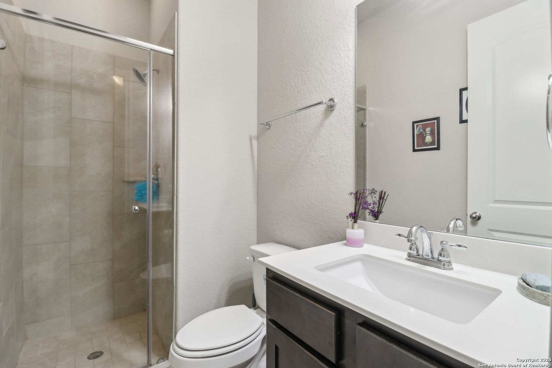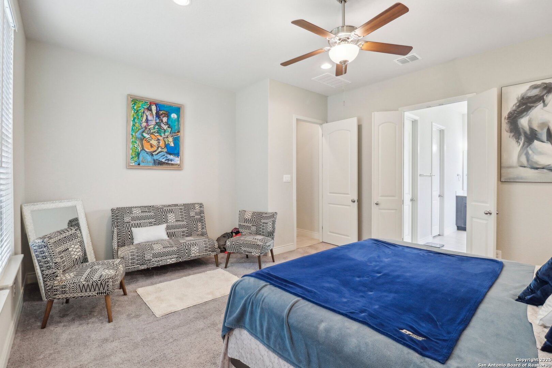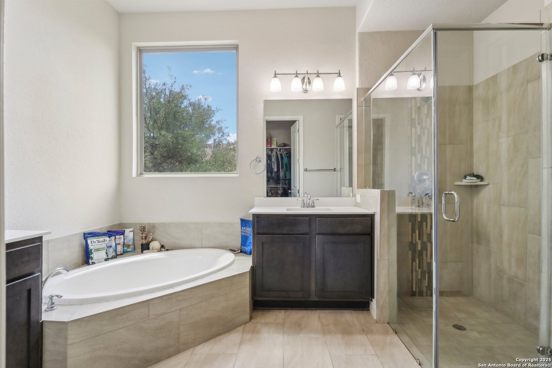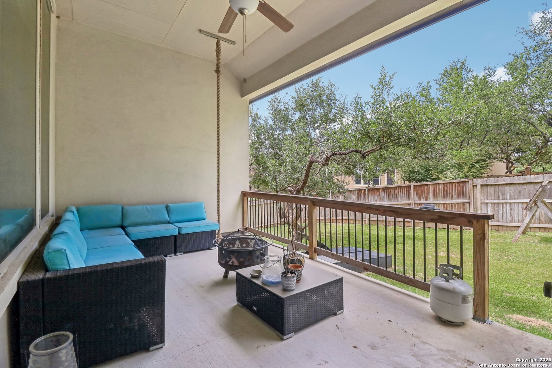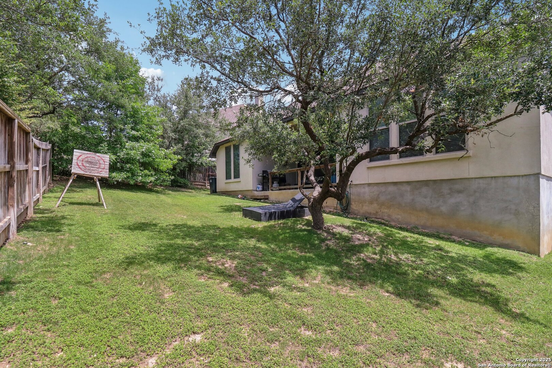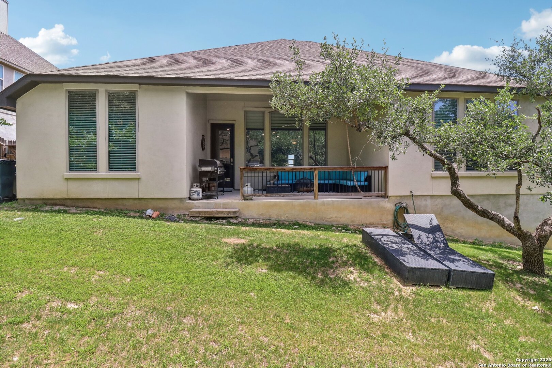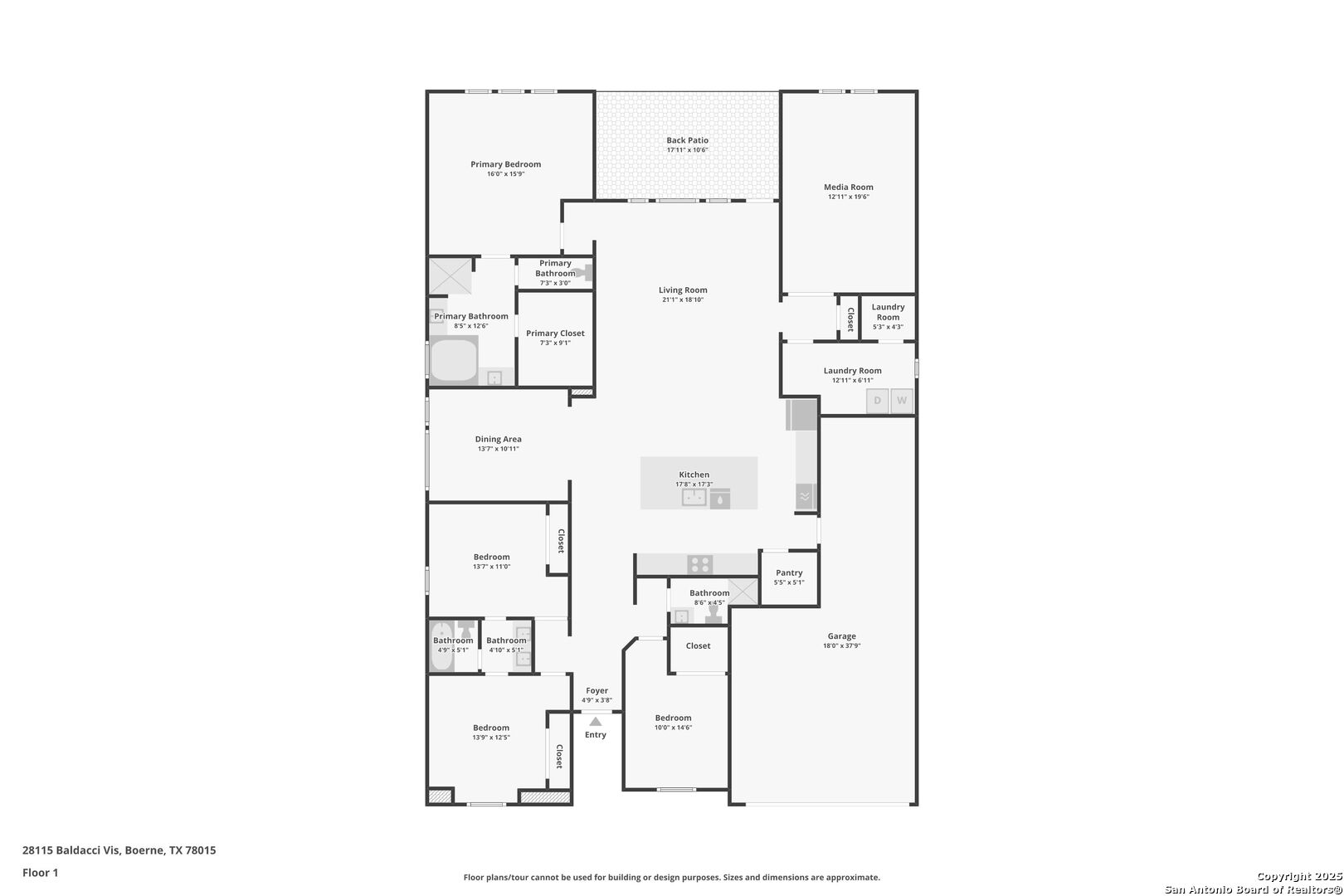Property Details
Baldacci
Boerne, TX 78015
$605,000
3 BD | 3 BA |
Property Description
Spacious Monticello 3-Bed, 3-Bath Single-Story with Office, Media Room & 3-Car Tandem Garage Welcome to this beautifully designed Monticello home featuring 3 bedrooms, 3 bathrooms, and a bright, open floor plan perfect for modern living. The expansive kitchen offers generous counter space, ample storage, and an abundance of natural light-ideal for both everyday meals and entertaining. This thoughtfully laid-out home includes a dedicated office, a media room, and a spacious primary suite with a luxurious en-suite bath. The 3-car tandem garage provides plenty of space for vehicles, storage, or a home gym setup. Enjoy outdoor living with a backyard that's perfect for entertaining, relaxing, or installing a pool-ready for your personal touch. A rare blend of comfort, functionality, and style in a sought-after single-story layout.
-
Type: Residential Property
-
Year Built: 2018
-
Cooling: One Central
-
Heating: Central
-
Lot Size: 0.21 Acres
Property Details
- Status:Available
- Type:Residential Property
- MLS #:1868574
- Year Built:2018
- Sq. Feet:2,611
Community Information
- Address:28115 Baldacci Boerne, TX 78015
- County:Bexar
- City:Boerne
- Subdivision:NAPA OAKS
- Zip Code:78015
School Information
- School System:Boerne
- High School:Champion
- Middle School:Boerne Middle S
- Elementary School:Van Raub
Features / Amenities
- Total Sq. Ft.:2,611
- Interior Features:One Living Area, Separate Dining Room, Island Kitchen, Walk-In Pantry, Study/Library, Media Room, Utility Room Inside, Open Floor Plan, Laundry Room, Walk in Closets
- Fireplace(s): Not Applicable
- Floor:Carpeting, Ceramic Tile
- Inclusions:Ceiling Fans, Washer Connection, Dryer Connection, Cook Top, Self-Cleaning Oven, Microwave Oven, Stove/Range, Gas Grill, Refrigerator, Water Softener (owned), Smoke Alarm, Security System (Owned)
- Master Bath Features:Tub/Shower Separate
- Cooling:One Central
- Heating Fuel:Natural Gas
- Heating:Central
- Master:13x15
- Bedroom 2:13x11
- Bedroom 3:13x11
- Dining Room:13x10
- Family Room:13x18
- Kitchen:24x15
- Office/Study:13x10
Architecture
- Bedrooms:3
- Bathrooms:3
- Year Built:2018
- Stories:1
- Style:One Story
- Roof:Composition
- Foundation:Slab
- Parking:Three Car Garage
Property Features
- Neighborhood Amenities:Pool
- Water/Sewer:Water System
Tax and Financial Info
- Proposed Terms:Conventional, FHA, VA, Lease Option, Cash
- Total Tax:10023.02
3 BD | 3 BA | 2,611 SqFt
© 2025 Lone Star Real Estate. All rights reserved. The data relating to real estate for sale on this web site comes in part from the Internet Data Exchange Program of Lone Star Real Estate. Information provided is for viewer's personal, non-commercial use and may not be used for any purpose other than to identify prospective properties the viewer may be interested in purchasing. Information provided is deemed reliable but not guaranteed. Listing Courtesy of Jaime Hoban with LPT Realty, LLC.

