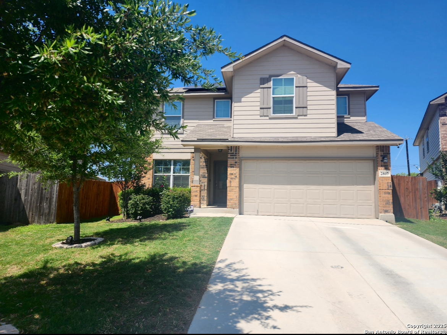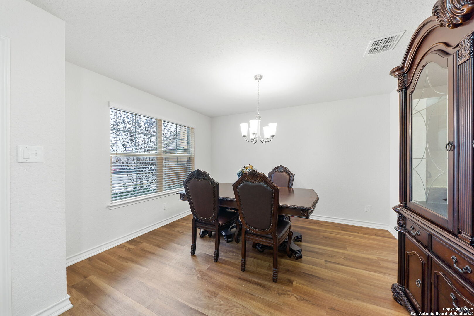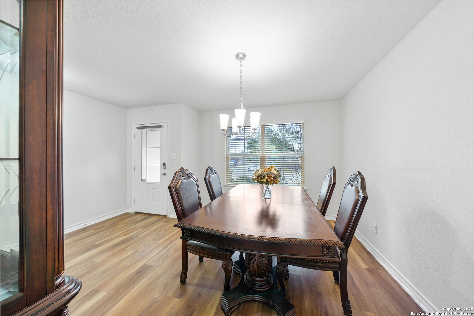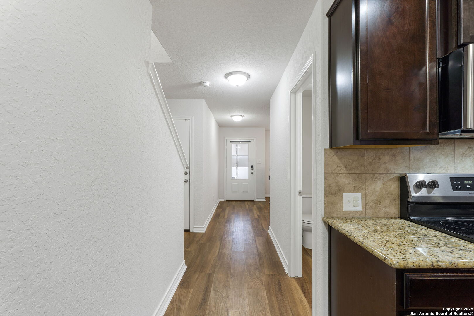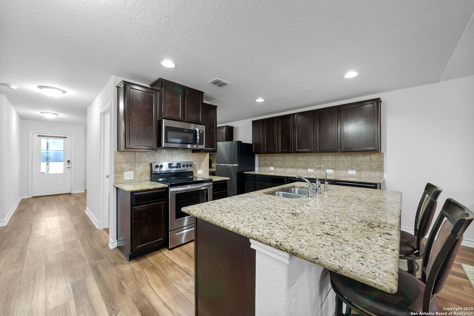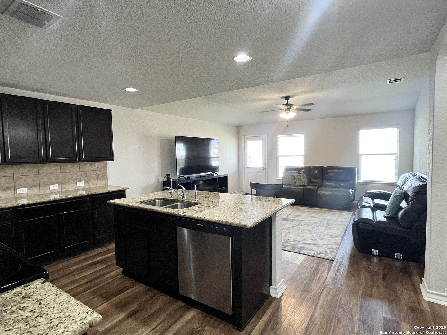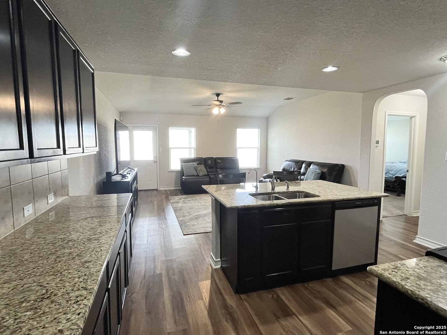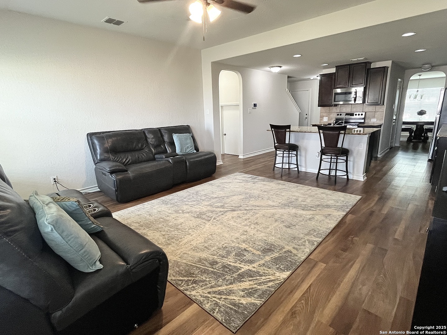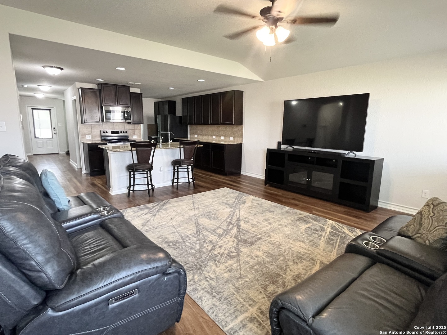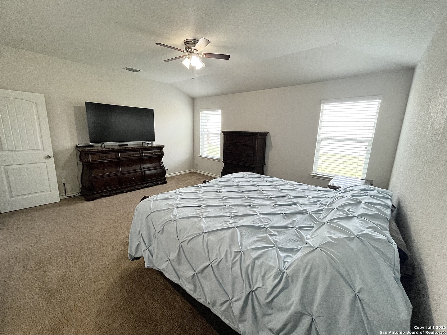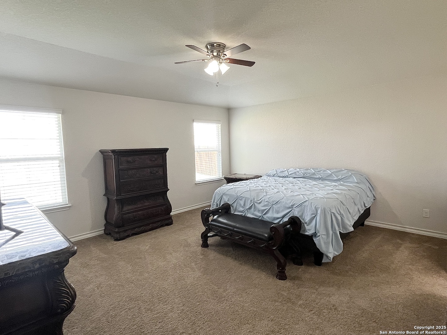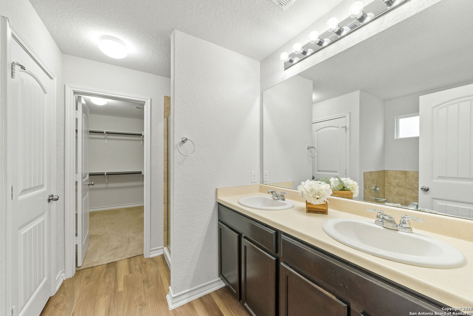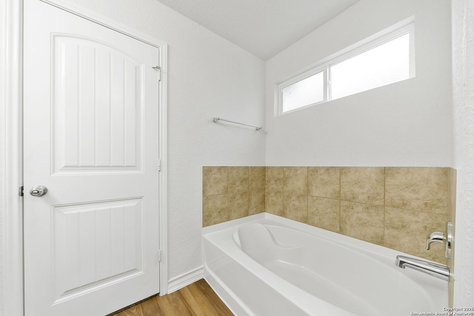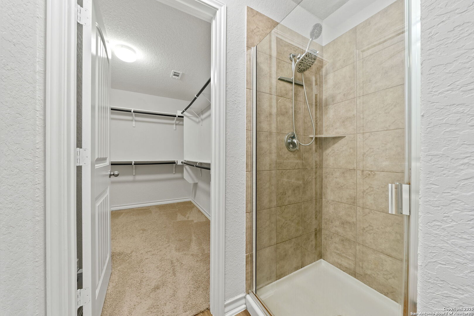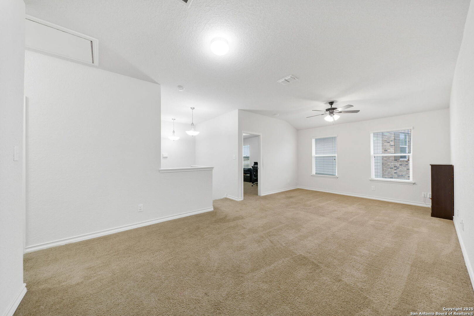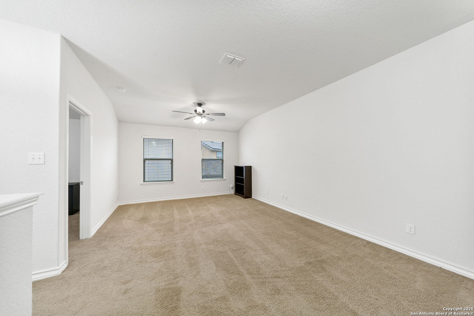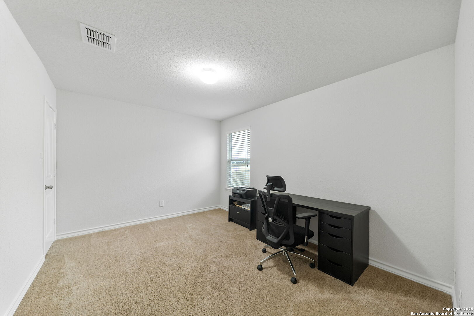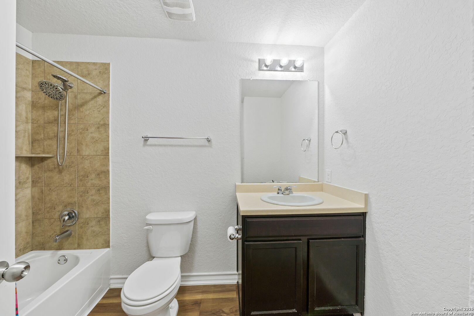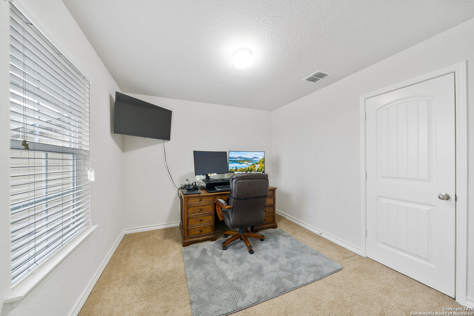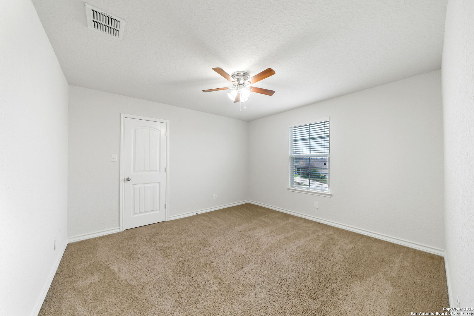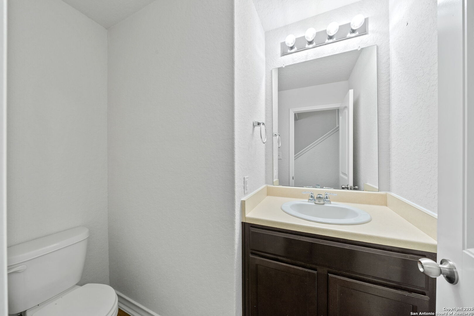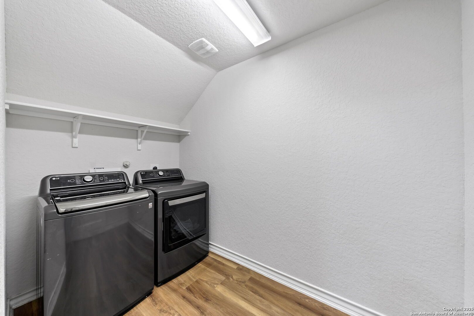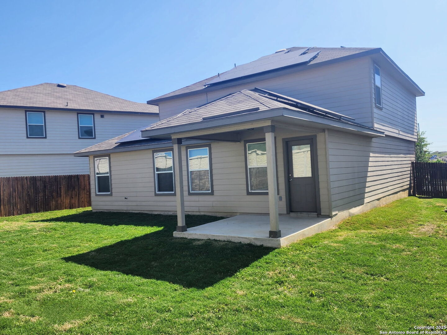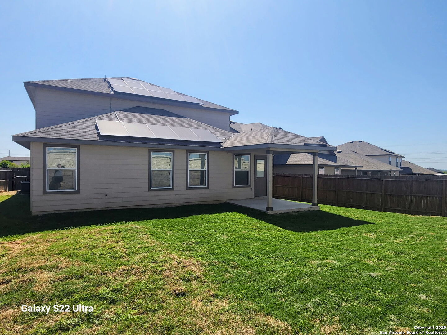Property Details
TENGYC BOW
San Antonio, TX 78245
$310,000
5 BD | 3 BA |
Property Description
Looking for a move-in ready home? Look no further! This well-maintained home is just what you're looking for. Sitting on a partial cul de sac, this 5 bedroom, 2.5 bath home has 2514 square feet of living space. The kitchen has plenty of cabinet space, upgraded cabinets, granite counter tops, tile back splash, a butler's pantry and stainless-steel appliances. With the kitchen open to a spacious living area, this home is perfect for entertaining. The master bedroom is located downstairs and has a private bathroom with ceramic tile, double vanity, shower, garden tub and walk-in closet. Upstairs, you will find 4 secondary bedrooms and a large game room. The large backyard is perfect for family gatherings. The home is energy efficient to include solar panels, which will be paid off at closing by the seller. It is also plumbed for a water softener. The interior and exterior trim have been freshly painted. The front and back yard have been resodded and ready for a fresh green look this Spring.
-
Type: Residential Property
-
Year Built: 2018
-
Cooling: One Central
-
Heating: Central
-
Lot Size: 0.15 Acres
Property Details
- Status:Available
- Type:Residential Property
- MLS #:1841060
- Year Built:2018
- Sq. Feet:2,514
Community Information
- Address:2807 TENGYC BOW San Antonio, TX 78245
- County:Bexar
- City:San Antonio
- Subdivision:LAUREL VISTA
- Zip Code:78245
School Information
- School System:Medina Valley I.S.D.
- High School:Medina Valley
- Middle School:Loma Alta
- Elementary School:Ladera
Features / Amenities
- Total Sq. Ft.:2,514
- Interior Features:One Living Area, Separate Dining Room, Island Kitchen, Game Room, Utility Room Inside, Open Floor Plan, Cable TV Available, High Speed Internet, Laundry Main Level
- Fireplace(s): Not Applicable
- Floor:Carpeting, Vinyl
- Inclusions:Ceiling Fans, Washer Connection, Dryer Connection, Microwave Oven, Stove/Range, Disposal, Dishwasher, Smoke Alarm, Pre-Wired for Security, Electric Water Heater, Garage Door Opener
- Master Bath Features:Tub/Shower Separate, Double Vanity, Garden Tub
- Exterior Features:Covered Patio, Privacy Fence, Sprinkler System, Stone/Masonry Fence
- Cooling:One Central
- Heating Fuel:Electric
- Heating:Central
- Master:17x14
- Bedroom 2:13x10
- Bedroom 3:16x12
- Bedroom 4:11x10
- Dining Room:13x11
- Kitchen:12x10
Architecture
- Bedrooms:5
- Bathrooms:3
- Year Built:2018
- Stories:2
- Style:Two Story
- Roof:Composition
- Foundation:Slab
- Parking:Two Car Garage
Property Features
- Neighborhood Amenities:Pool, Clubhouse, Jogging Trails
- Water/Sewer:Water System, Sewer System
Tax and Financial Info
- Proposed Terms:Conventional, FHA, VA, Cash
- Total Tax:6759.53
5 BD | 3 BA | 2,514 SqFt
© 2025 Lone Star Real Estate. All rights reserved. The data relating to real estate for sale on this web site comes in part from the Internet Data Exchange Program of Lone Star Real Estate. Information provided is for viewer's personal, non-commercial use and may not be used for any purpose other than to identify prospective properties the viewer may be interested in purchasing. Information provided is deemed reliable but not guaranteed. Listing Courtesy of Gilbert Rodriguez with Contigo Realty.

