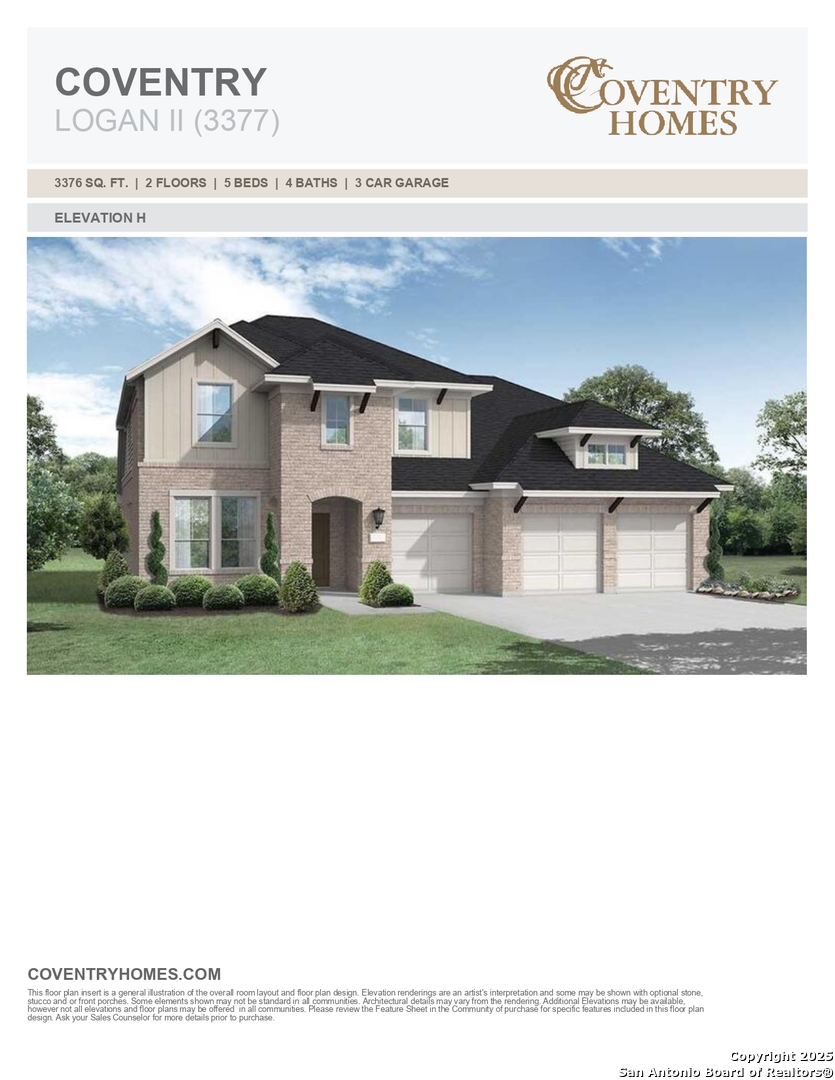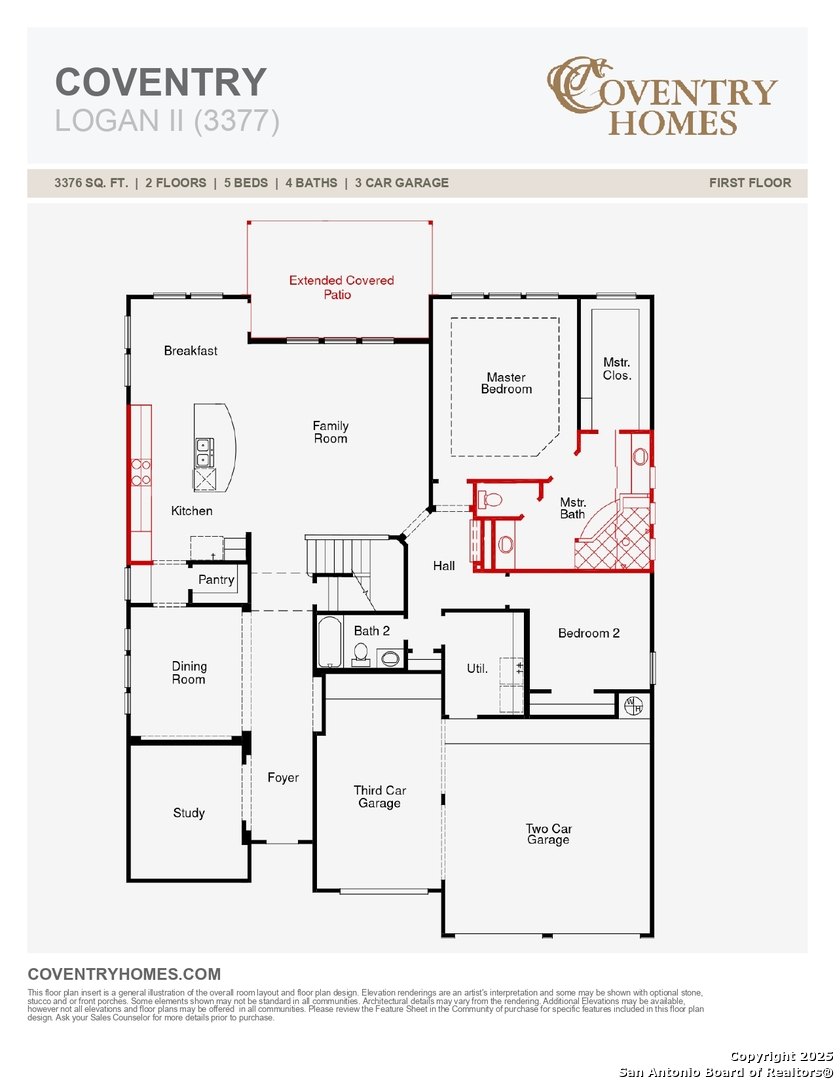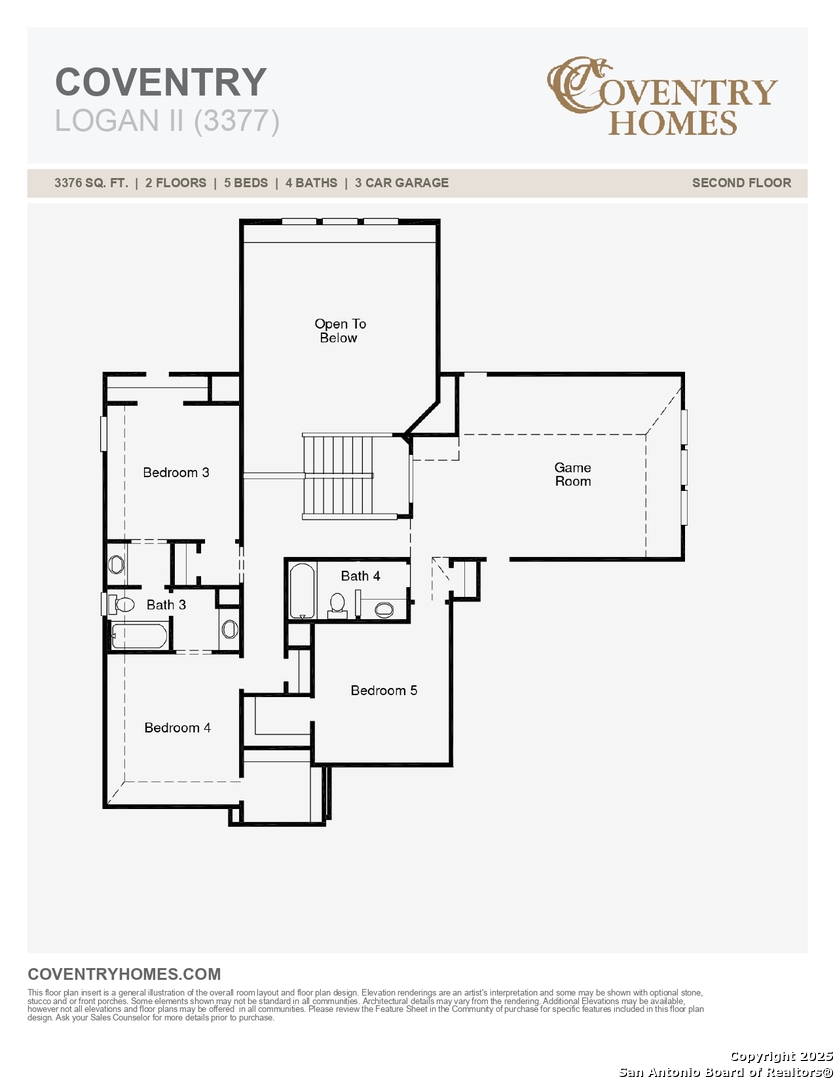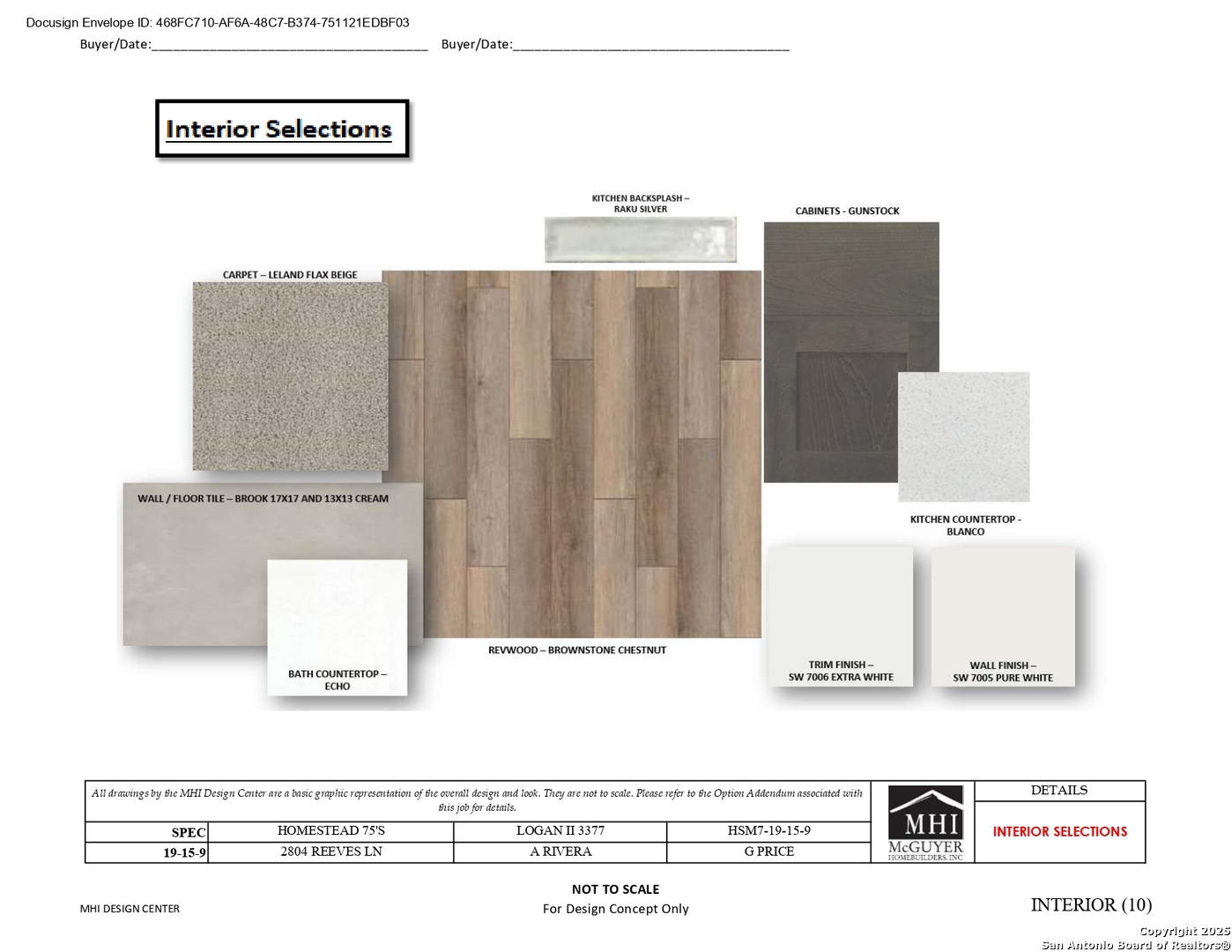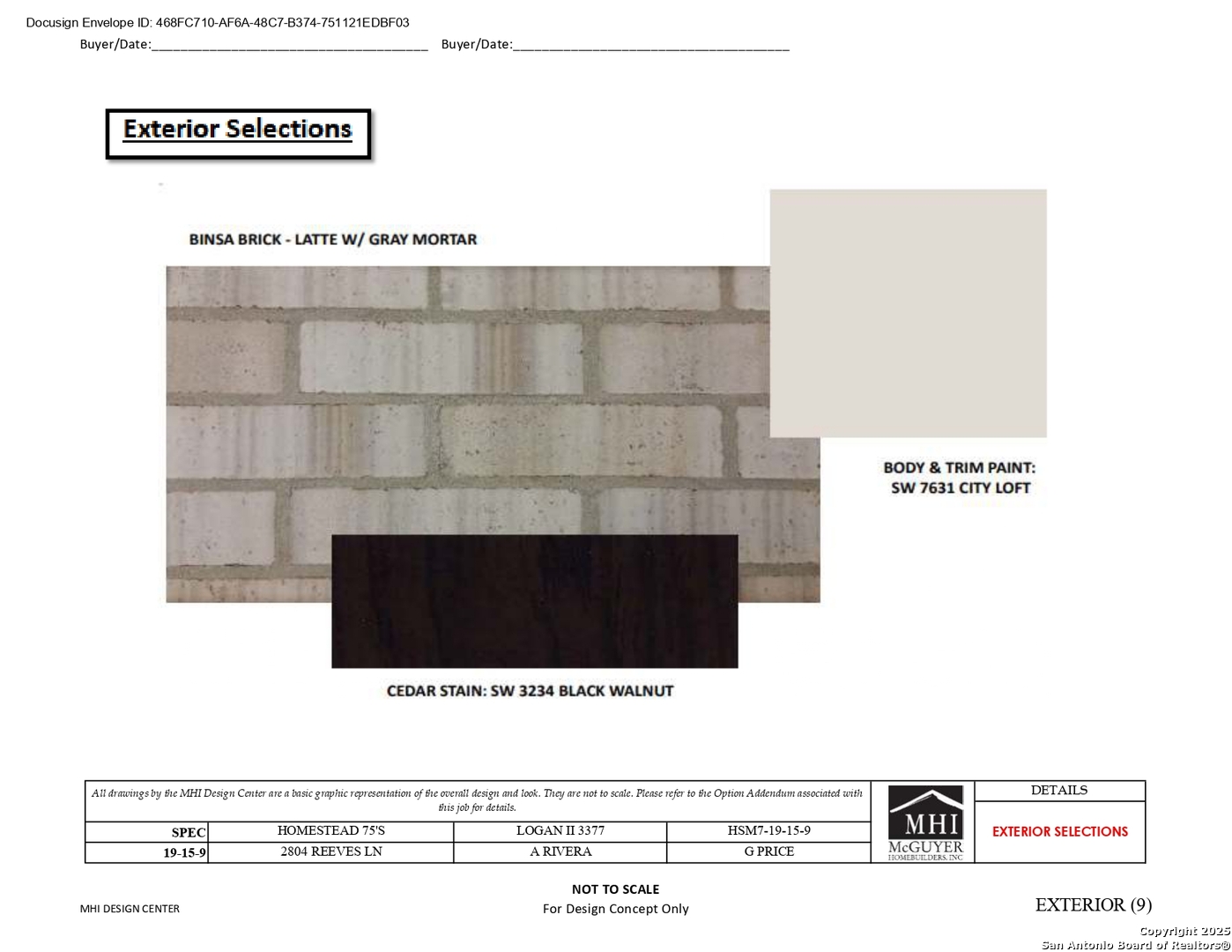Property Details
Reeves Ln
Schertz, TX 78108
$694,943
5 BD | 4 BA |
Property Description
Don't miss out on the beautiful Logan II in the master planned community of Homestead featuring a very modern front elevation boasting a 3-car garage and an inviting 8' front door. Enter through the wide foyer and pass by the study to discover the elegant formal dining room, complete with a convenient pass-through to the kitchen. Enhancing the kitchen's functionality, a butler's pantry extends the utility of the large walk-in pantry. The kitchen itself is a chef's dream, equipped with a gas cooktop, built-in appliances, a spacious island, and 42" cabinets crowned with molding. The great room, the heart of the home, boasts soaring ceilings and a dramatic wall of oversized windows that frame views of the expansive Texas-sized patio, complete with a gas stub out ideal for grilling. The spacious game room offers the perfect setting for family game nights and entertainment. Downstairs, the primary suite provides a peaceful retreat with a bay window, dual separate vanities, and a large walk-in shower. A guest room, also located on the main level, ensures comfort and convenience for visitors. This home truly has it all, schedule your appointment today!
-
Type: Residential Property
-
Year Built: 2025
-
Cooling: One Central
-
Heating: Central
-
Lot Size: 0.22 Acres
Property Details
- Status:Available
- Type:Residential Property
- MLS #:1862523
- Year Built:2025
- Sq. Feet:3,419
Community Information
- Address:2804 Reeves Ln Schertz, TX 78108
- County:Guadalupe
- City:Schertz
- Subdivision:HOMESTEAD
- Zip Code:78108
School Information
- School System:Schertz-Cibolo-Universal City ISD
- High School:Byron Steele High
- Middle School:Dobie J. Frank
- Elementary School:John A Sippel
Features / Amenities
- Total Sq. Ft.:3,419
- Interior Features:Two Living Area, Separate Dining Room, Eat-In Kitchen, Island Kitchen, Walk-In Pantry, Study/Library, Utility Room Inside, 1st Floor Lvl/No Steps, High Ceilings, Open Floor Plan, High Speed Internet, All Bedrooms Downstairs, Laundry Room, Walk in Closets, Attic - Partially Floored, Attic - Pull Down Stairs
- Fireplace(s): Not Applicable
- Floor:Carpeting, Wood
- Inclusions:Ceiling Fans, Washer Connection, Dryer Connection, Cook Top, Built-In Oven, Gas Cooking, Disposal, Dishwasher, Pre-Wired for Security, Gas Water Heater, Garage Door Opener, In Wall Pest Control, Plumb for Water Softener, Custom Cabinets, 2+ Water Heater Units
- Master Bath Features:Tub/Shower Separate, Separate Vanity
- Exterior Features:Covered Patio, Privacy Fence, Wrought Iron Fence, Sprinkler System, Double Pane Windows
- Cooling:One Central
- Heating Fuel:Natural Gas
- Heating:Central
- Master:17x13
- Bedroom 2:11x11
- Bedroom 3:11x11
- Bedroom 4:13x10
- Family Room:18x18
- Kitchen:16x9
- Office/Study:13x12
Architecture
- Bedrooms:5
- Bathrooms:4
- Year Built:2025
- Stories:2
- Style:Two Story
- Roof:Composition
- Foundation:Slab
- Parking:Three Car Garage, Attached
Property Features
- Lot Dimensions:75x121
- Neighborhood Amenities:Controlled Access, Pool, Clubhouse, Park/Playground, Jogging Trails, Bike Trails, BBQ/Grill
- Water/Sewer:City
Tax and Financial Info
- Proposed Terms:Conventional, FHA, VA, TX Vet, Cash
- Total Tax:1.95
5 BD | 4 BA | 3,419 SqFt
© 2025 Lone Star Real Estate. All rights reserved. The data relating to real estate for sale on this web site comes in part from the Internet Data Exchange Program of Lone Star Real Estate. Information provided is for viewer's personal, non-commercial use and may not be used for any purpose other than to identify prospective properties the viewer may be interested in purchasing. Information provided is deemed reliable but not guaranteed. Listing Courtesy of Dayton Schrader with eXp Realty.

