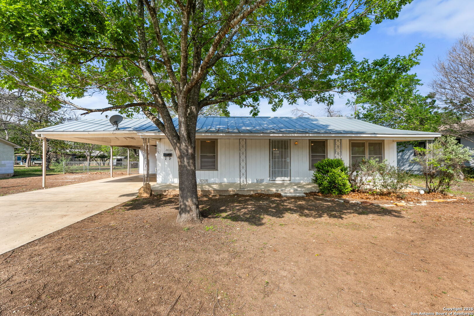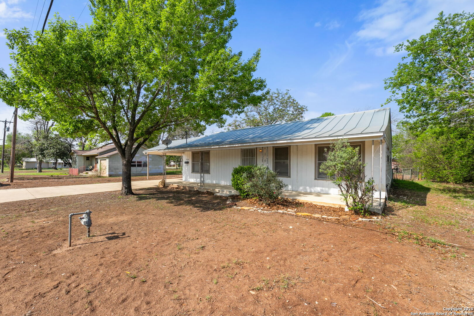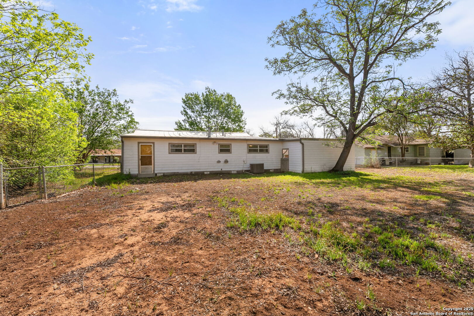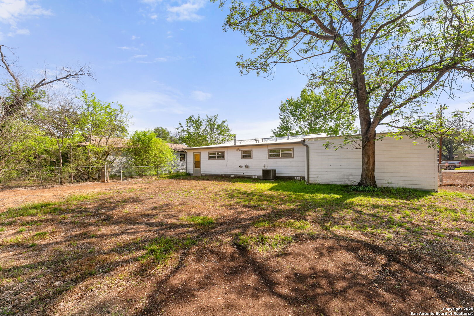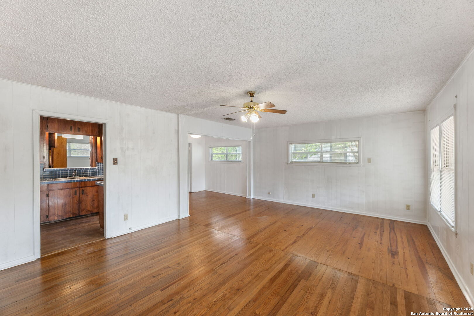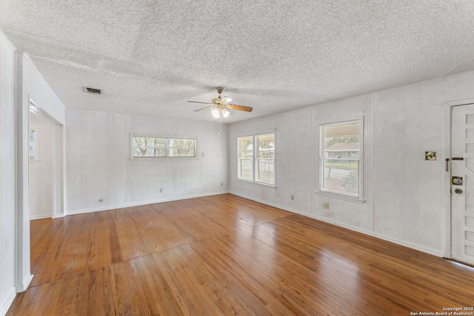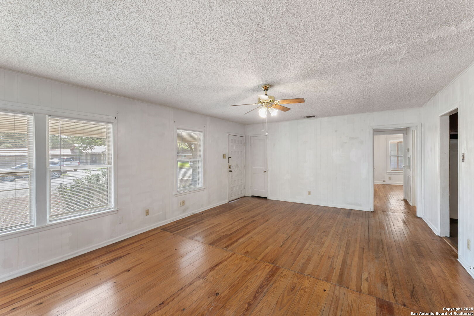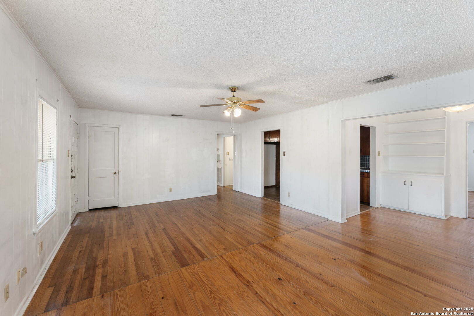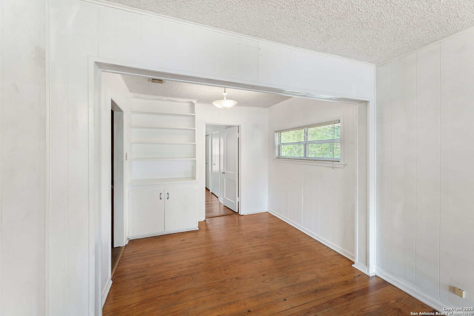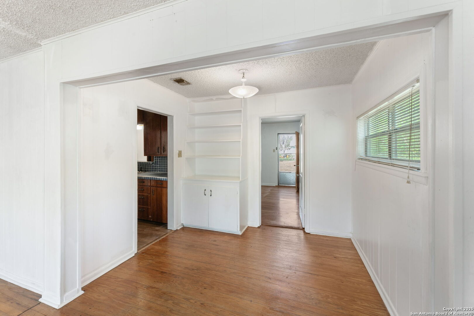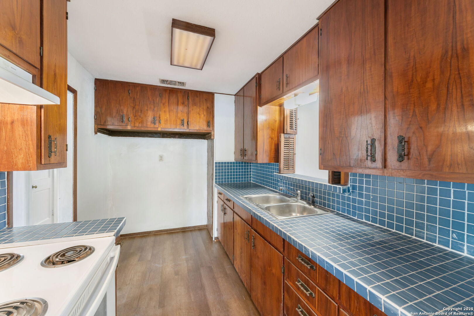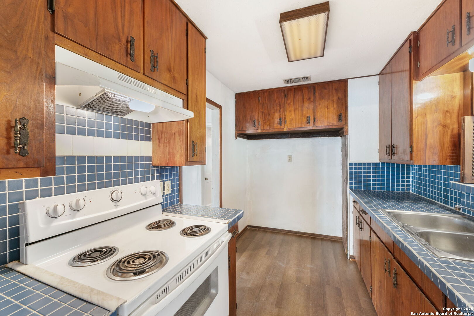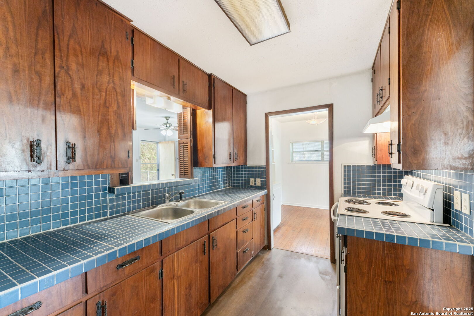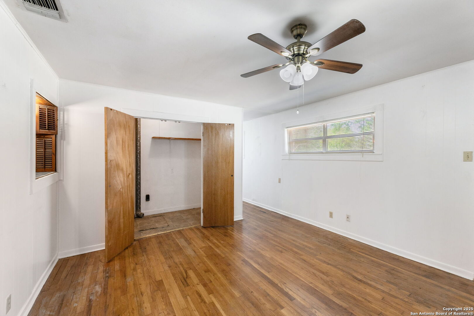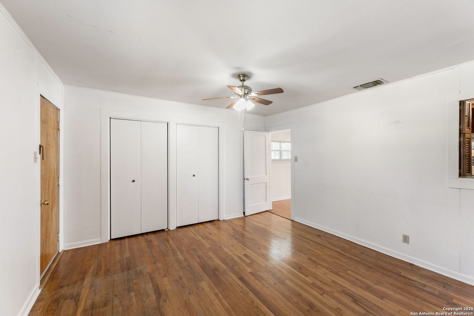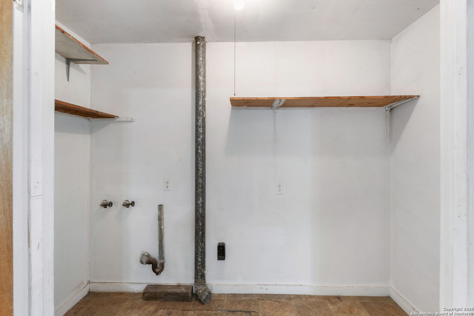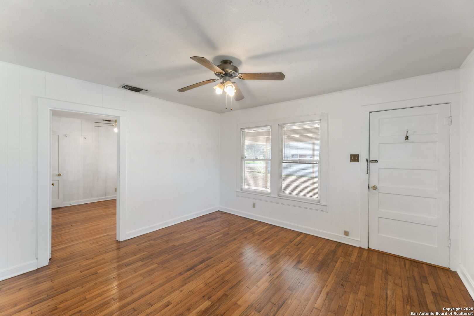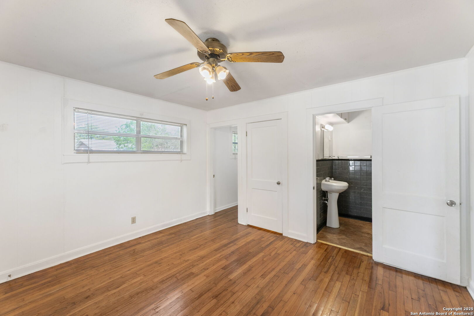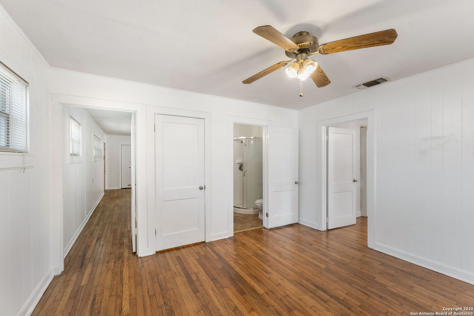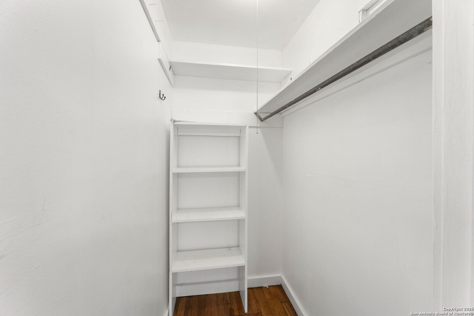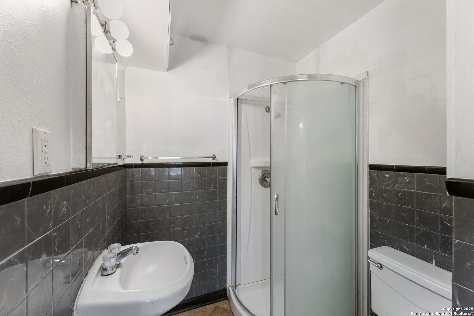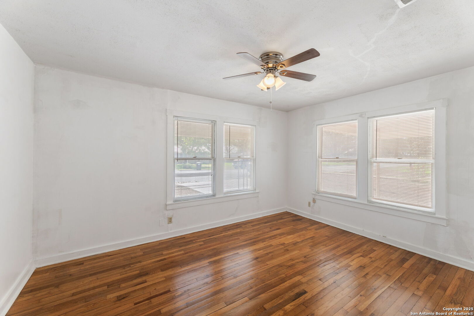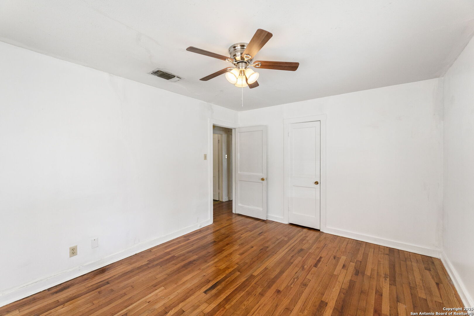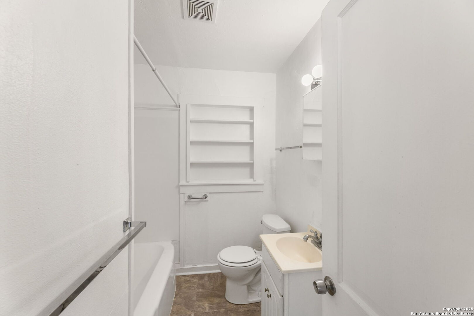Property Details
Avenue I
Hondo, TX 78861
$229,000
3 BD | 2 BA |
Property Description
This is a wonderful home located close to schools and hospital in an established neighborhood in the heart of Hondo! Upon entry you will find a spacious living area with lots of windows letting in a ton of natural lighting, kitchen with tile countertops, and a separate dining area with built-ins. The back of the home has a flex space with several closets and a utility room that could easily be an extra bedroom office or den. Down the short hallway is the primary bedroom with en-suite bath and walk-in closet, along with two more bedrooms (one closet in a bedroom has the AC unit so no closet space), and another spacious bathroom. A large, attached driveway with a covered multi-car carport to the side of the home provides ample parking. A nice, spacious front porch extends the length of the front of the home. The large, fenced back yard has a few nice mature shade trees and a mature Oak tree in the front. The exterior of the home has wood and cement board siding with a metal roof and sits on pier and beam.
-
Type: Residential Property
-
Year Built: 1955
-
Cooling: One Central
-
Heating: Heat Pump
-
Lot Size: 0.31 Acres
Property Details
- Status:Available
- Type:Residential Property
- MLS #:1855002
- Year Built:1955
- Sq. Feet:1,520
Community Information
- Address:2804 Avenue I Hondo, TX 78861
- County:Medina
- City:Hondo
- Subdivision:BARKULOO
- Zip Code:78861
School Information
- School System:Hondo I.S.D.
- High School:Hondo
- Middle School:Wools
- Elementary School:Meyer Elementary
Features / Amenities
- Total Sq. Ft.:1,520
- Interior Features:Two Living Area, Liv/Din Combo, Laundry Room, Walk in Closets
- Fireplace(s): Not Applicable
- Floor:Wood, Vinyl
- Inclusions:Ceiling Fans, Washer Connection, Dryer Connection, Stove/Range, Gas Water Heater, City Garbage service
- Master Bath Features:Shower Only, Single Vanity
- Exterior Features:Chain Link Fence, Has Gutters, Mature Trees
- Cooling:One Central
- Heating Fuel:Natural Gas
- Heating:Heat Pump
- Master:12x13
- Bedroom 2:11x11
- Bedroom 3:11x14
- Dining Room:10x8
- Family Room:14x13
- Kitchen:12x8
Architecture
- Bedrooms:3
- Bathrooms:2
- Year Built:1955
- Stories:1
- Style:One Story
- Roof:Metal
- Parking:None/Not Applicable
Property Features
- Neighborhood Amenities:None
- Water/Sewer:City
Tax and Financial Info
- Proposed Terms:Conventional, FHA, VA, USDA
- Total Tax:3785.38
3 BD | 2 BA | 1,520 SqFt
© 2025 Lone Star Real Estate. All rights reserved. The data relating to real estate for sale on this web site comes in part from the Internet Data Exchange Program of Lone Star Real Estate. Information provided is for viewer's personal, non-commercial use and may not be used for any purpose other than to identify prospective properties the viewer may be interested in purchasing. Information provided is deemed reliable but not guaranteed. Listing Courtesy of Kyle Heyen with Bob Heyen Realty.

