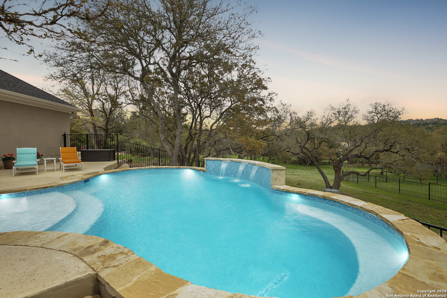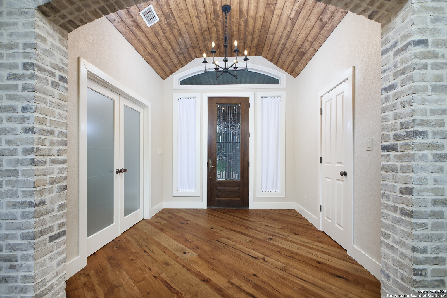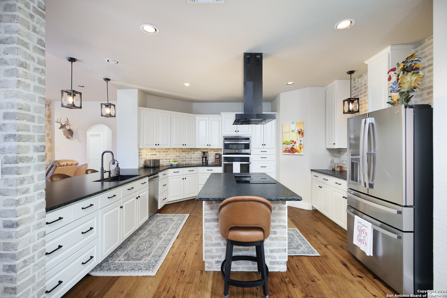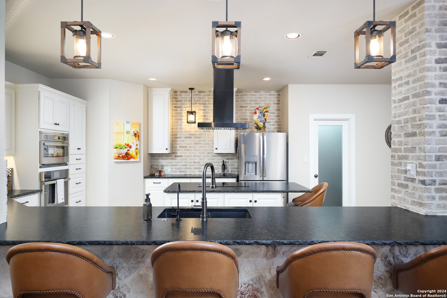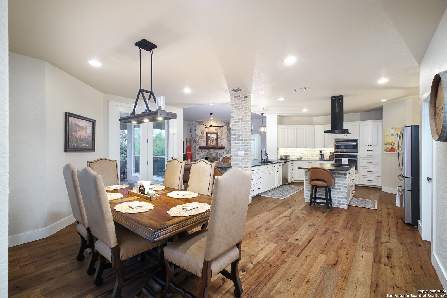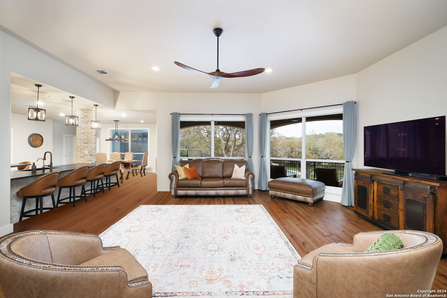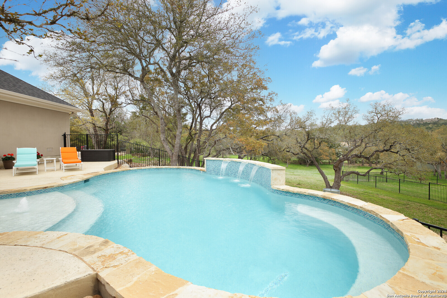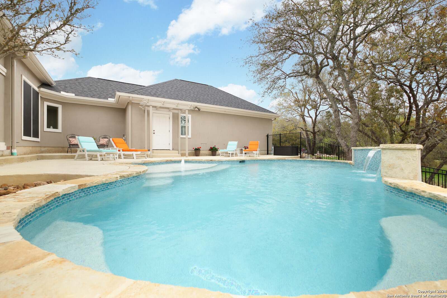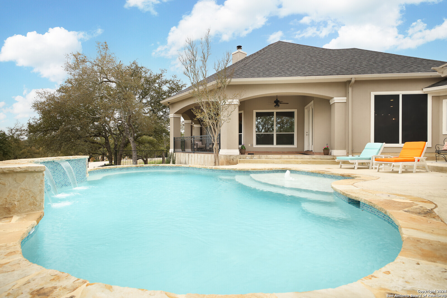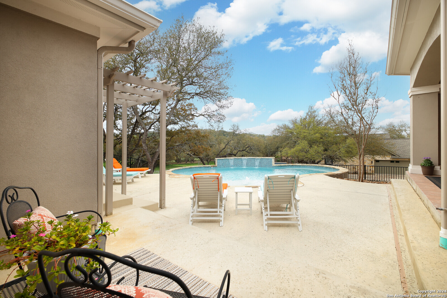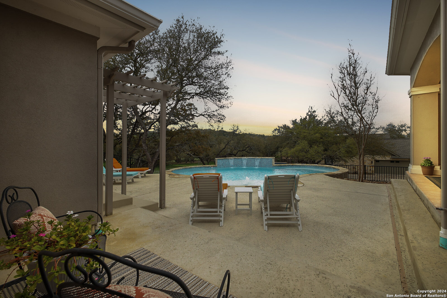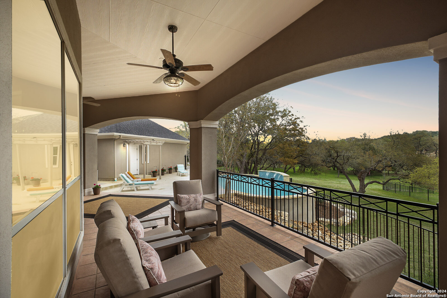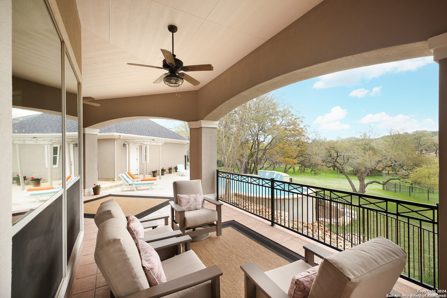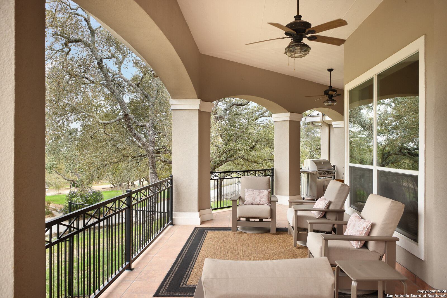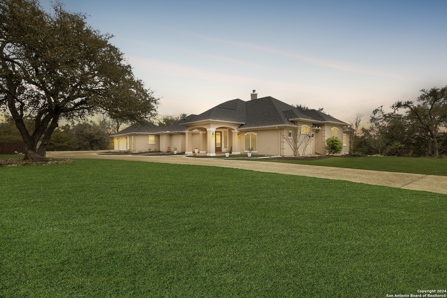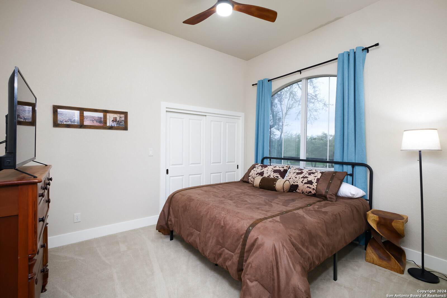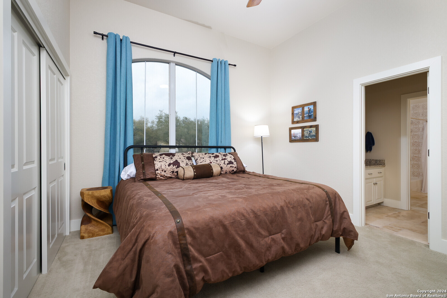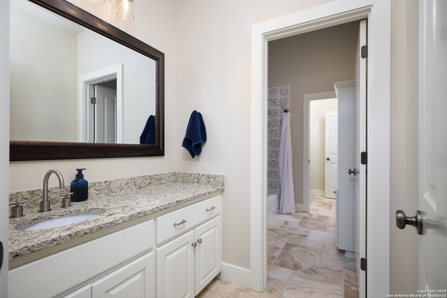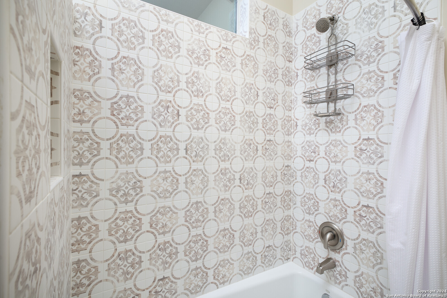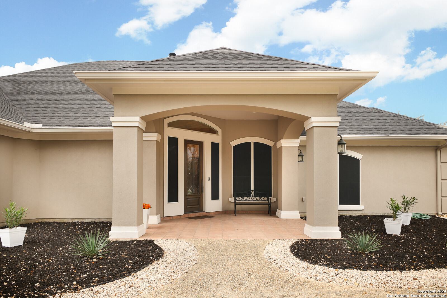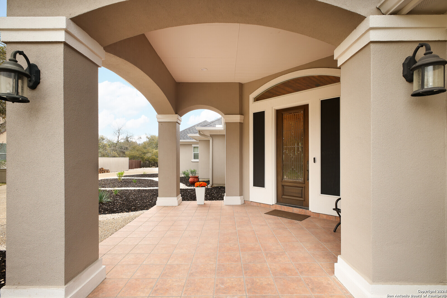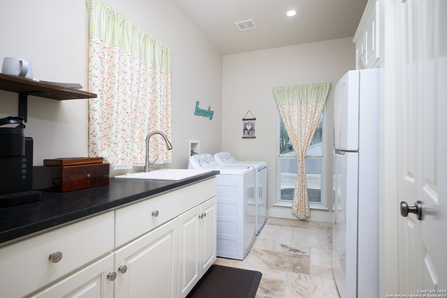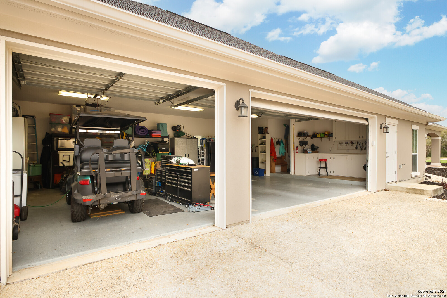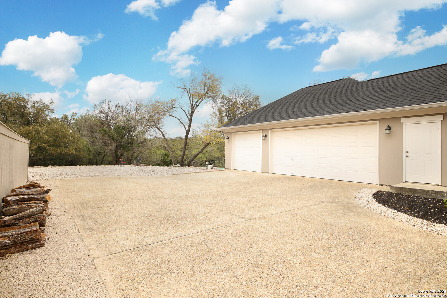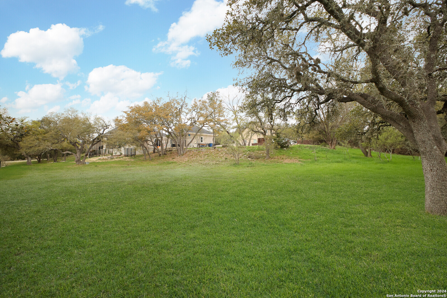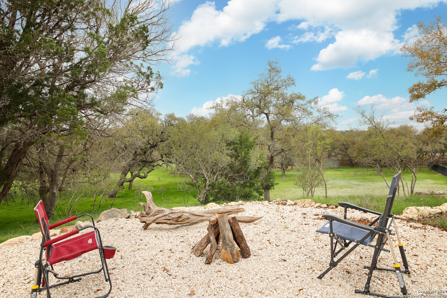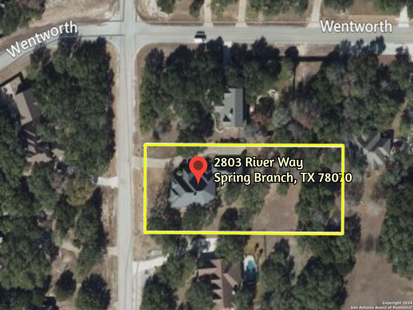Property Details
RIVER WAY
Spring Branch, TX 78070
$975,000
3 BD | 3 BA |
Property Description
Welcome to this fully renovated single-story home with 3 beds/ 2.5 baths, 2931 sqft and a sparkling POOL in River Crossing! This is the one you have been looking for - new everything with over $250k in upgrades! The classic curb appeal with fresh paint and landscaping welcomes you onto the 1.05-acre lot. Inside, the wood floor entryway and brick arch escort you into the open family room featuring a stone fireplace with gorgeous custom mantel, high ceilings, and natural light pouring in from the large airy windows overlooking the pool. The thoroughly updated gourmet kitchen boasts a smooth cooktop, all new appliances, beautiful leathered granite countertops, brick backsplash, and a large stone island. The primary bedroom showcases a stunning cypress feature wall and offers access to the wrap-around patio. The primary suite includes a full bath with a large tiled shower, separate vanities, and a large walk-in closet. The office provides a quiet place to work or can be used as a bonus room. Out on the expansive back patios, you can relax and unwind by the pool and enjoy the scenery of the Hill Country. A 3-car garage provides plenty of storage. The lifestyle of the neighborhood offers even more with a golf course & Club, neighborhood parks with Guadalupe River access, a playground, walking paths, and sports parks - even pickleball! Convenient to anything you could need or want: shopping, dinning, and historic dance halls. Comal ISD. Welcome Home!
-
Type: Residential Property
-
Year Built: 2005
-
Cooling: One Central
-
Heating: Central
-
Lot Size: 1.05 Acres
Property Details
- Status:Available
- Type:Residential Property
- MLS #:1758087
- Year Built:2005
- Sq. Feet:2,931
Community Information
- Address:2803 RIVER WAY Spring Branch, TX 78070
- County:Comal
- City:Spring Branch
- Subdivision:RIVER CROSSING 4
- Zip Code:78070
School Information
- School System:Comal
- High School:Call District
- Middle School:Call District
- Elementary School:Call District
Features / Amenities
- Total Sq. Ft.:2,931
- Interior Features:One Living Area, Eat-In Kitchen, Two Eating Areas, Island Kitchen, Breakfast Bar, Walk-In Pantry, Study/Library, Utility Room Inside, Secondary Bedroom Down, 1st Floor Lvl/No Steps, High Ceilings, Open Floor Plan, Cable TV Available, High Speed Internet, All Bedrooms Downstairs, Laundry Room, Telephone, Walk in Closets
- Fireplace(s): Living Room
- Floor:Carpeting, Ceramic Tile
- Inclusions:Ceiling Fans, Chandelier, Washer Connection, Dryer Connection, Cook Top, Built-In Oven, Microwave Oven, Dishwasher, Ice Maker Connection, Water Softener (owned), Smoke Alarm, Pre-Wired for Security, Electric Water Heater, Garage Door Opener, Plumb for Water Softener, Smooth Cooktop, Solid Counter Tops, Custom Cabinets
- Master Bath Features:Shower Only, Separate Vanity, Double Vanity
- Cooling:One Central
- Heating Fuel:Electric
- Heating:Central
- Master:15x18
- Bedroom 2:12x15
- Bedroom 3:12x13
- Kitchen:15x16
- Office/Study:12x14
Architecture
- Bedrooms:3
- Bathrooms:3
- Year Built:2005
- Stories:1
- Style:One Story, Mediterranean, Texas Hill Country
- Roof:Composition
- Foundation:Slab
- Parking:Three Car Garage
Property Features
- Neighborhood Amenities:Waterfront Access, Park/Playground, Sports Court, BBQ/Grill, Basketball Court, Lake/River Park
- Water/Sewer:Septic
Tax and Financial Info
- Proposed Terms:Conventional, FHA, VA, Cash
3 BD | 3 BA | 2,931 SqFt
© 2024 Lone Star Real Estate. All rights reserved. The data relating to real estate for sale on this web site comes in part from the Internet Data Exchange Program of Lone Star Real Estate. Information provided is for viewer's personal, non-commercial use and may not be used for any purpose other than to identify prospective properties the viewer may be interested in purchasing. Information provided is deemed reliable but not guaranteed. Listing Courtesy of Alexis Weigand with Keller Williams City-View.

