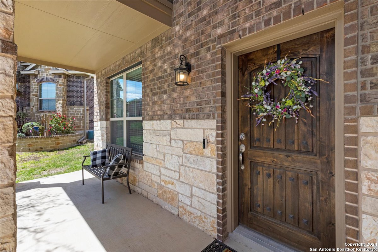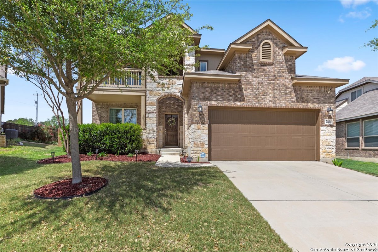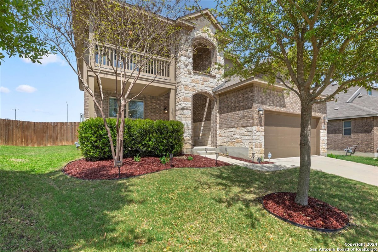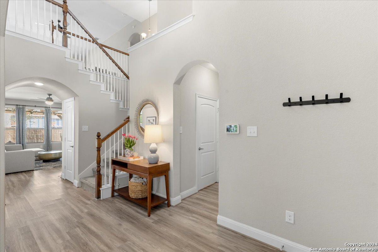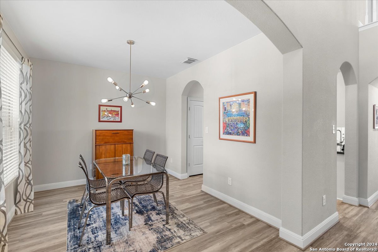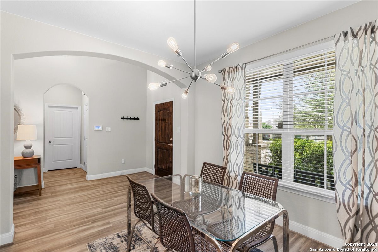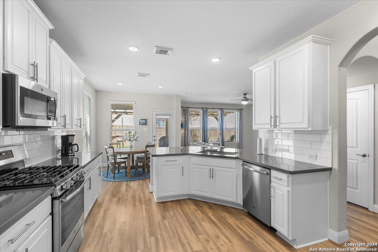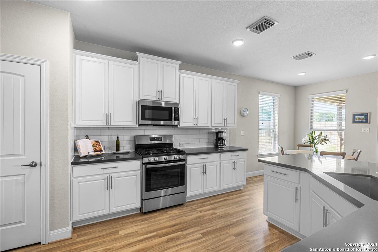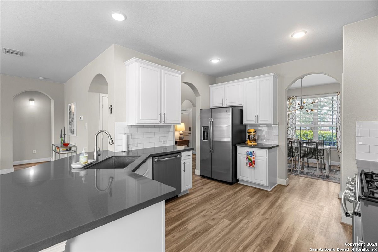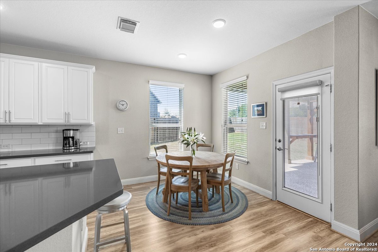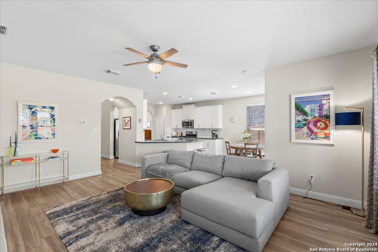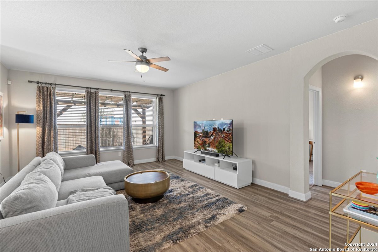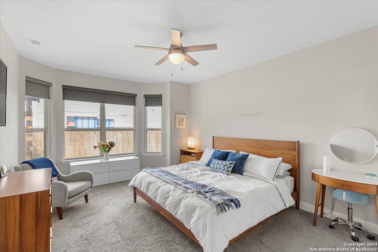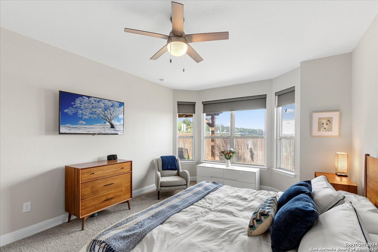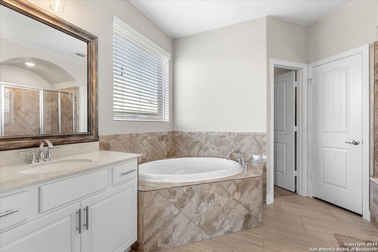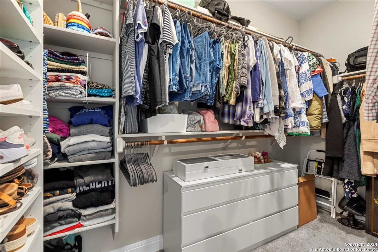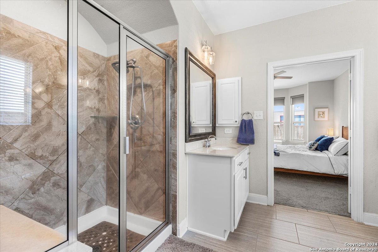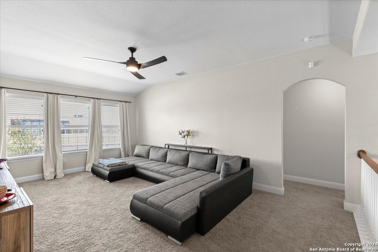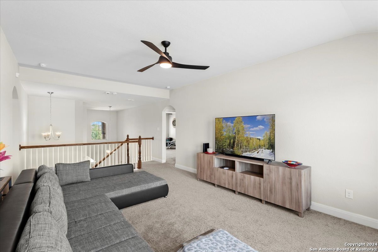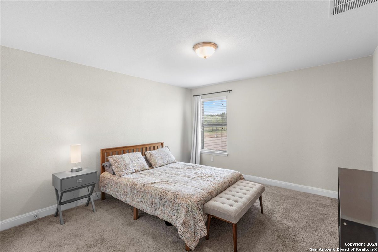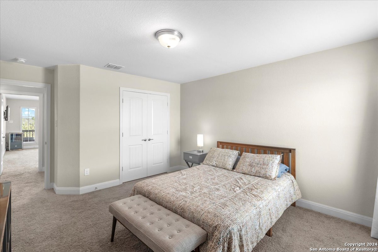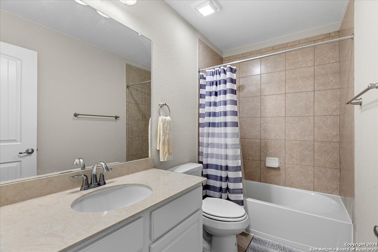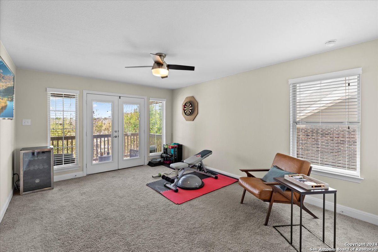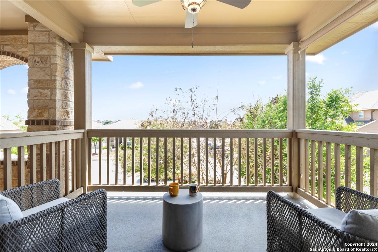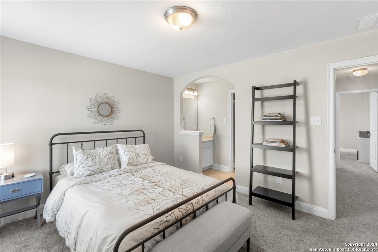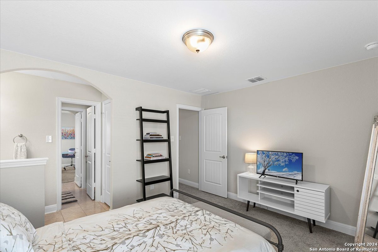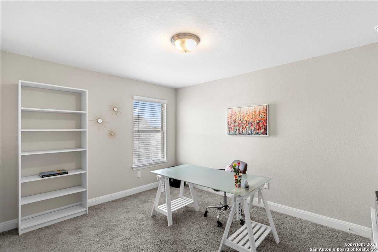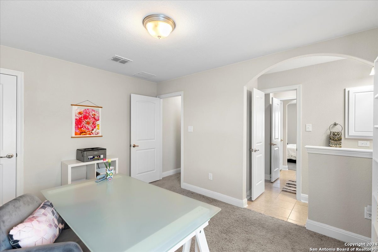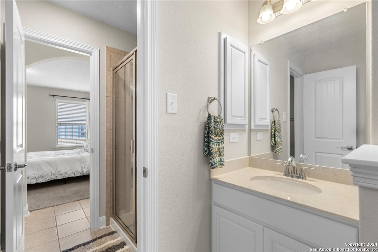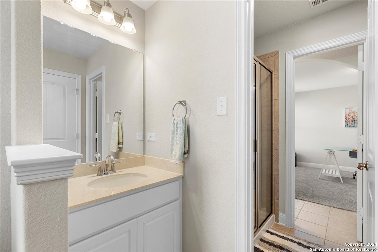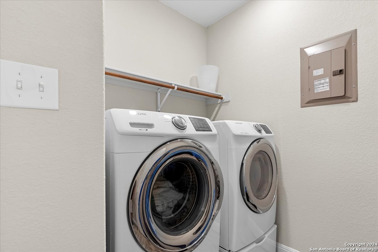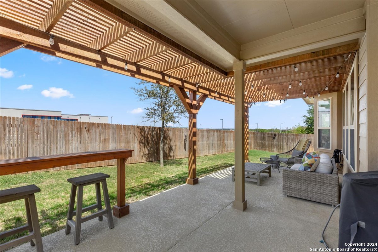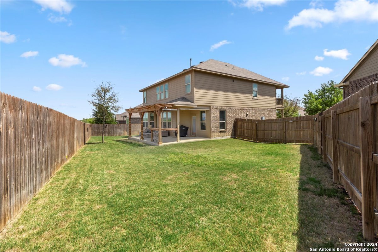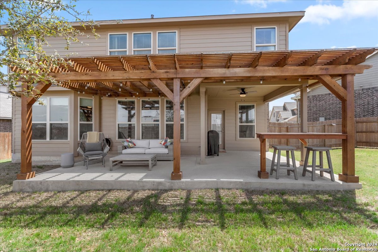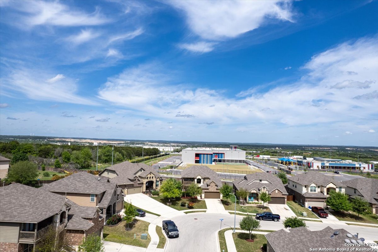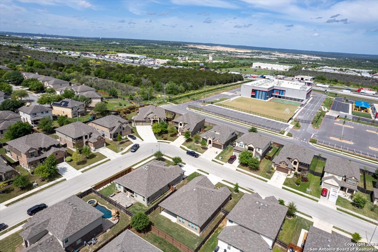Property Details
Ashwood Rd
Schertz, TX 78108
$450,000
5 BD | 4 BA |
Property Description
Look no further, you've found your home. This home having one owner, practically new, is waiting for you! Only a few years old, it makes this home a great investment. As soon as you walk in the door, you'll be encompassed in feelings of grandeur from the high ceilings and natural light from the many windows. It makes you say, "It's good to be home." The kitchen, equipped with plenty of cabinets and countertops, makes this an ideal area for creating culinary masterpieces for family and friends. The backyard covered patio is great for entertaining all those outdoor barbecues. Being a 2-story home and with the Master bedroom downstairs, you'll be able to have your privacy and relax quietly in your garden tub. Upstairs the 4 bedrooms provide plenty of room for guests. Having a jack-n-jill bathroom setting makes it easy to check on the children. For those mornings when you need some alone time, step through the upstairs French doors to the outdoor balcony with a cup of coffee or tea in hand and wake up to the sound of birds and the gentle sound of trees swaying in the breeze. Don't wait, make this home yours today!
-
Type: Residential Property
-
Year Built: 2018
-
Cooling: One Central
-
Heating: Central
-
Lot Size: 0.16 Acres
Property Details
- Status:Available
- Type:Residential Property
- MLS #:1763103
- Year Built:2018
- Sq. Feet:2,778
Community Information
- Address:2801 Ashwood Rd Schertz, TX 78108
- County:Guadalupe
- City:Schertz
- Subdivision:RIATA
- Zip Code:78108
School Information
- School System:Schertz-Cibolo-Universal City ISD
- High School:Steele
- Middle School:Elaine Schlather
- Elementary School:John A Sippel
Features / Amenities
- Total Sq. Ft.:2,778
- Interior Features:One Living Area, Separate Dining Room, Game Room, High Ceilings, Laundry Main Level
- Fireplace(s): Not Applicable
- Floor:Carpeting, Ceramic Tile
- Inclusions:Ceiling Fans, Chandelier, Washer Connection, Dryer Connection, Washer, Dryer, Microwave Oven, Stove/Range, Gas Cooking, Refrigerator, Dishwasher, Water Softener (owned), Vent Fan, Smoke Alarm, Pre-Wired for Security, Gas Water Heater, Garage Door Opener, Plumb for Water Softener, Carbon Monoxide Detector
- Master Bath Features:Tub/Shower Separate, Garden Tub
- Exterior Features:Patio Slab, Covered Patio, Deck/Balcony, Privacy Fence, Mature Trees
- Cooling:One Central
- Heating Fuel:Electric
- Heating:Central
- Master:13x17
- Bedroom 2:13x12
- Bedroom 3:13x11
- Bedroom 4:10x12
- Family Room:15x19
- Kitchen:12x12
Architecture
- Bedrooms:5
- Bathrooms:4
- Year Built:2018
- Stories:2
- Style:Two Story
- Roof:Composition
- Foundation:Slab
- Parking:Two Car Garage
Property Features
- Neighborhood Amenities:Park/Playground
- Water/Sewer:City
Tax and Financial Info
- Proposed Terms:Conventional, FHA, VA, TX Vet, Cash
- Total Tax:7947
5 BD | 4 BA | 2,778 SqFt
© 2024 Lone Star Real Estate. All rights reserved. The data relating to real estate for sale on this web site comes in part from the Internet Data Exchange Program of Lone Star Real Estate. Information provided is for viewer's personal, non-commercial use and may not be used for any purpose other than to identify prospective properties the viewer may be interested in purchasing. Information provided is deemed reliable but not guaranteed. Listing Courtesy of Ruby Midkiff with RE/MAX Corridor.

