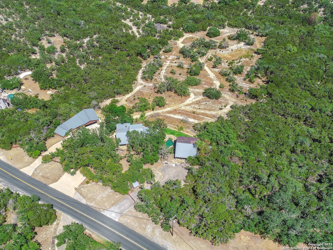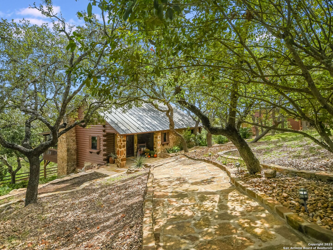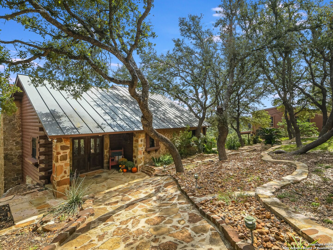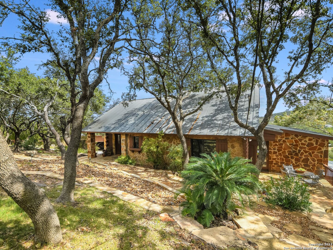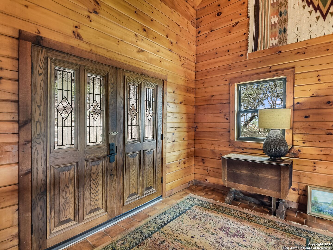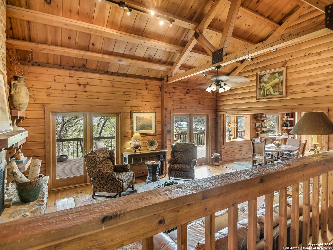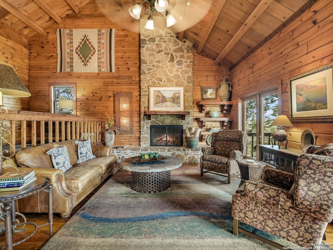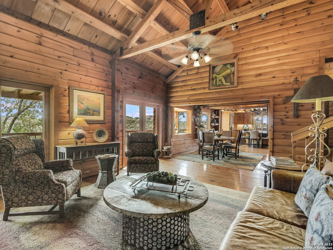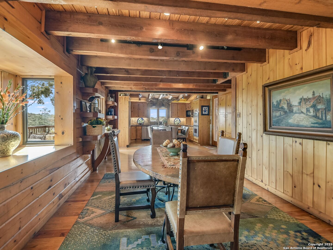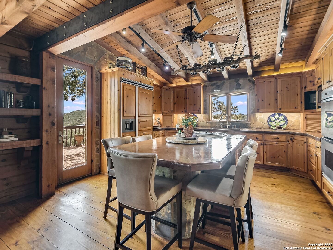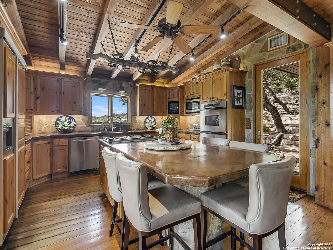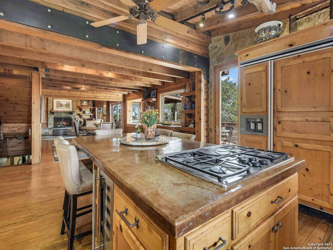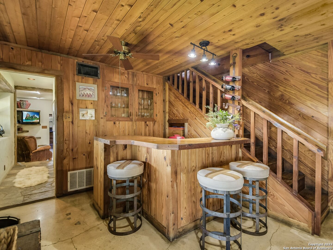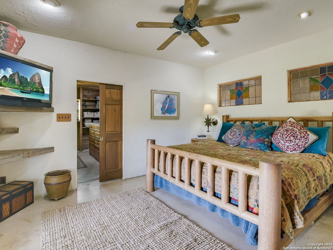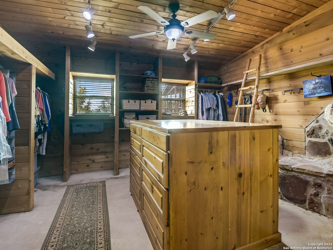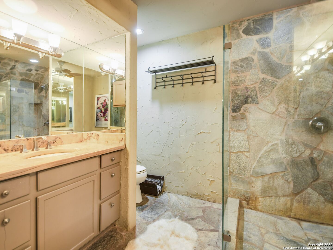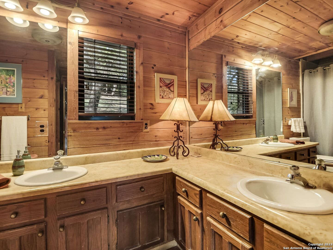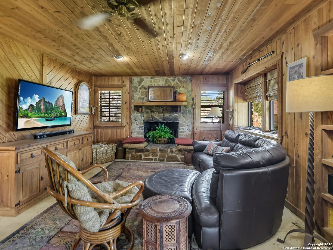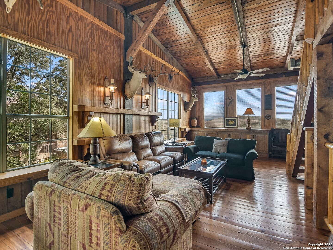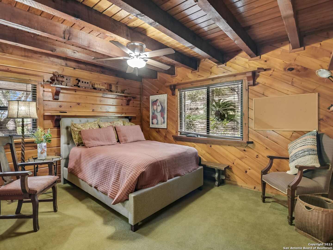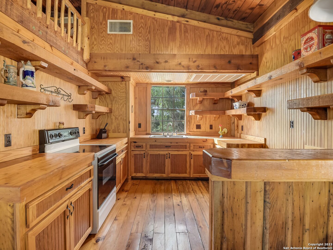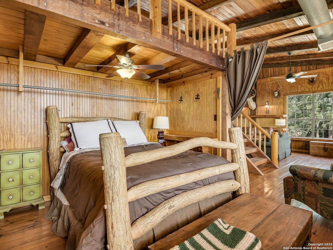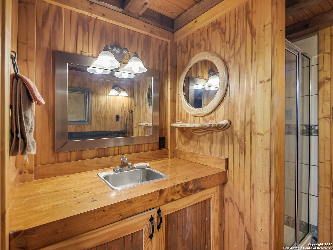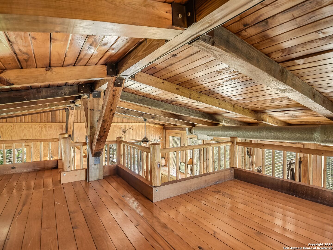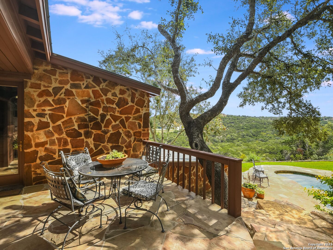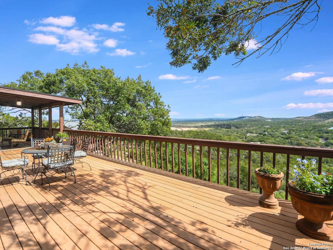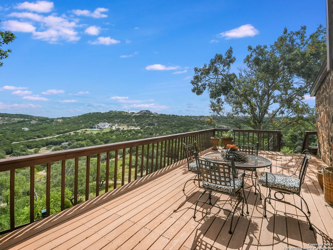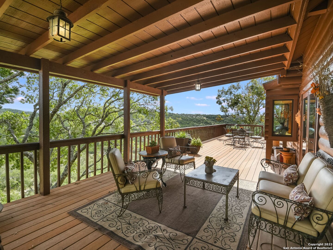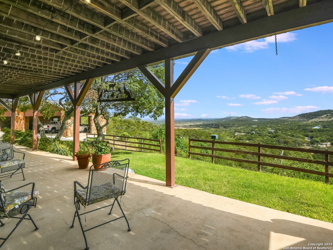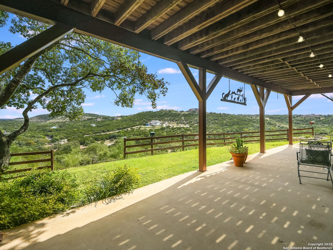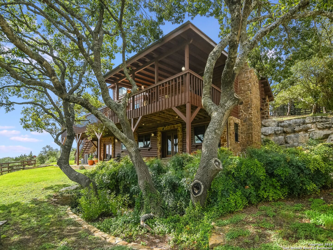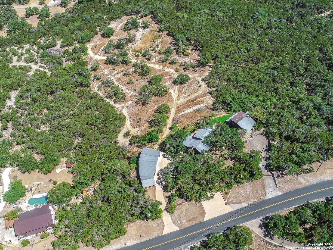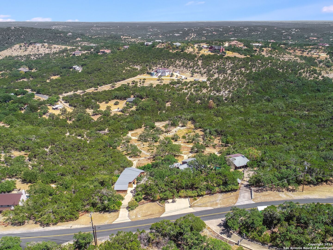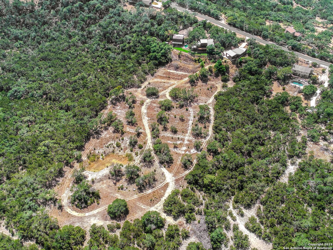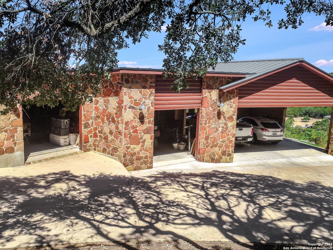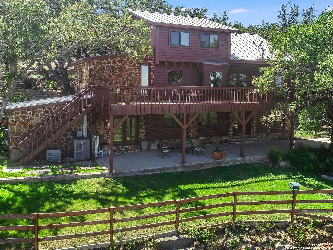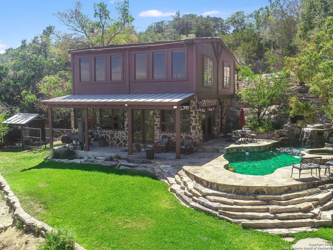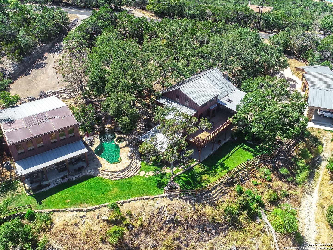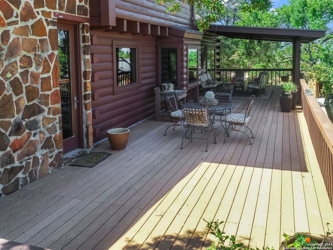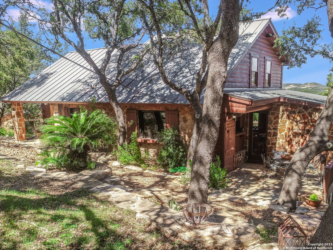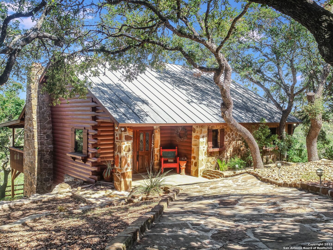Property Details
RAMBLEWOOD ST
San Antonio, TX 78261
$1,615,000
3 BD | 3 BA |
Property Description
Where Civilization Meets Nature. 5 acres on the highest point in Bexar County. Two homes. NATURAL OUTDOOR RESORT terraced resort-like feel with rock walkways, magnificent waterfall into hot tub and pool surrounded by flat grass yard for alfresco picnics with hill country views. 1980's built authentic Northeastern WHITE PINE LOG HOME - approx 3500 sq ft. 3 bedrooms, 3 baths, two fireplaces. three levels. Lower & Main level porch, patio the length of home. COUNTRY SIDE CABIN - approx 1500 sq ft. two levels plus loft. game room, kitchen, bath on main level. Second level bedroom, kitchen, office, living and additional loft for sleeping or storage. Private drive to Cabin from the street with multiple parking spaces. Fire Pit and covered porch. MULTI-USE DETACHED GARAGE four bay garage with open views & road leading to lower acreage. All three buildings with metal roofs. LOWER ACERAGE Weather pond, space for volleyball, football game, picnics , flat area with firering -site of many overnight camp outs. Country Place Subdivision: pool, tennis, bridal path - for horses or walking (no ATV)
-
Type: Residential Property
-
Year Built: 1983
-
Cooling: Two Central
-
Heating: Central
-
Lot Size: 5.29 Acres
Property Details
- Status:Available
- Type:Residential Property
- MLS #:1734991
- Year Built:1983
- Sq. Feet:2,734
Community Information
- Address:27728 RAMBLEWOOD ST San Antonio, TX 78261
- County:Bexar
- City:San Antonio
- Subdivision:COUNTRY PLACE CM
- Zip Code:78261
School Information
- School System:Comal
- High School:Pieper
- Middle School:Pieper Ranch
- Elementary School:Indian Springs
Features / Amenities
- Total Sq. Ft.:2,734
- Interior Features:Two Living Area
- Fireplace(s): Two
- Floor:Carpeting, Ceramic Tile, Stained Concrete
- Inclusions:Ceiling Fans, Washer Connection, Dryer Connection, Washer, Dryer, Self-Cleaning Oven, Microwave Oven, Gas Cooking, Refrigerator, Disposal, Dishwasher
- Master Bath Features:Shower Only, Double Vanity
- Exterior Features:Covered Patio, Sprinkler System, Storage Building/Shed, Special Yard Lighting, Mature Trees, Detached Quarters, Additional Dwelling
- Cooling:Two Central
- Heating Fuel:Natural Gas
- Heating:Central
- Master:13x15
- Bedroom 2:13x14
- Bedroom 3:13x18
- Family Room:14x30
- Kitchen:15x22
Architecture
- Bedrooms:3
- Bathrooms:3
- Year Built:1983
- Stories:3+
- Style:Texas Hill Country, Log Cabin
- Roof:Metal
- Foundation:Slab
- Parking:Four or More Car Garage
Property Features
- Neighborhood Amenities:Pool, Tennis, Clubhouse, Jogging Trails, Bike Trails, Bridle Path
- Water/Sewer:Private Well, Septic
Tax and Financial Info
- Proposed Terms:Conventional, FHA, VA, Cash
- Total Tax:12202.93
3 BD | 3 BA | 2,734 SqFt
© 2024 Lone Star Real Estate. All rights reserved. The data relating to real estate for sale on this web site comes in part from the Internet Data Exchange Program of Lone Star Real Estate. Information provided is for viewer's personal, non-commercial use and may not be used for any purpose other than to identify prospective properties the viewer may be interested in purchasing. Information provided is deemed reliable but not guaranteed. Listing Courtesy of Kristy Bradfield Petlin with Kuper Sotheby's Int'l Realty.

