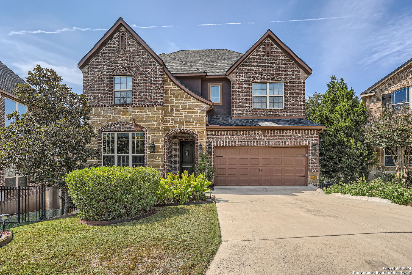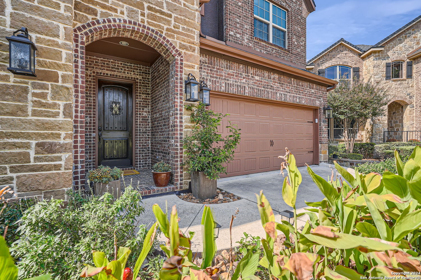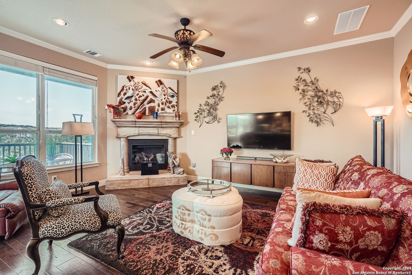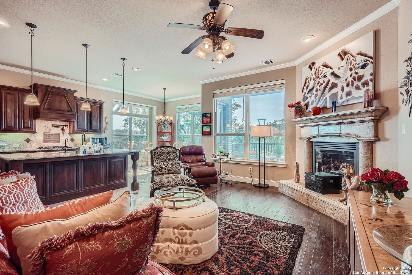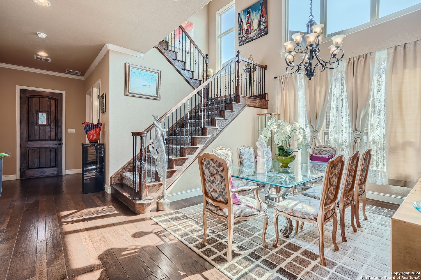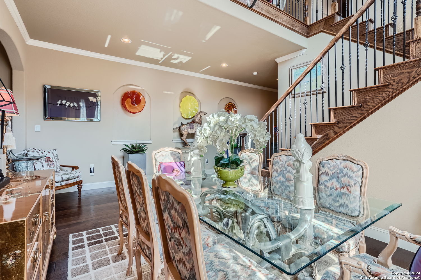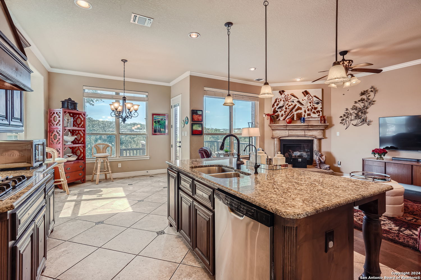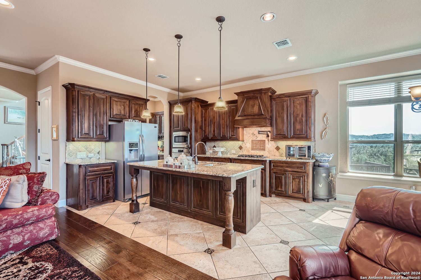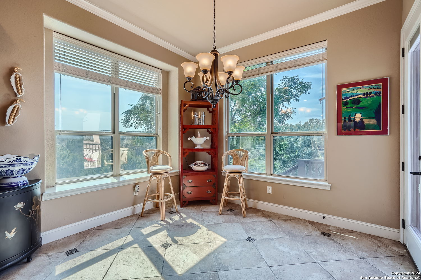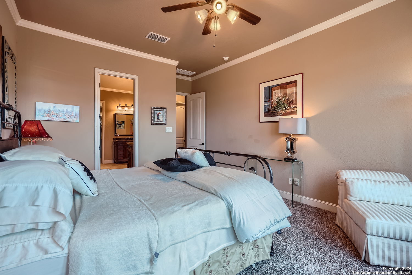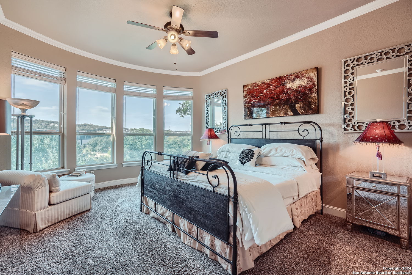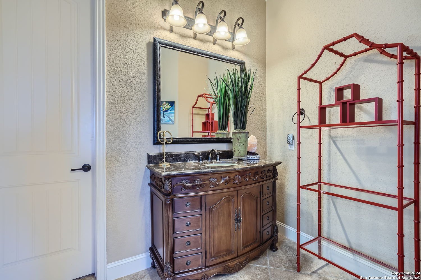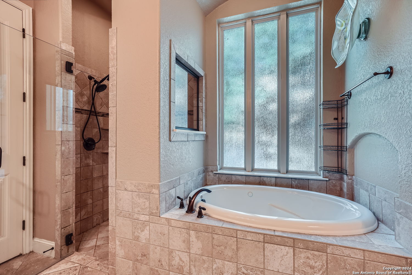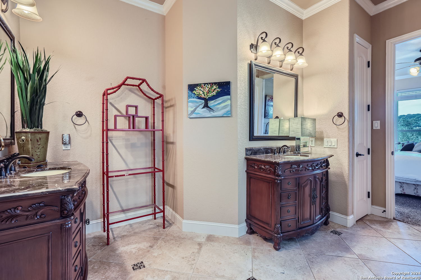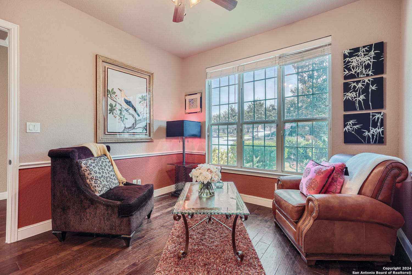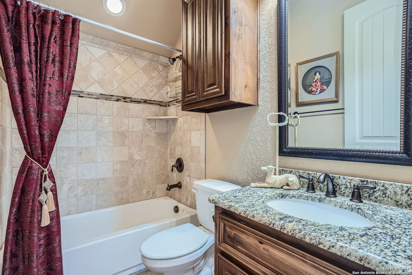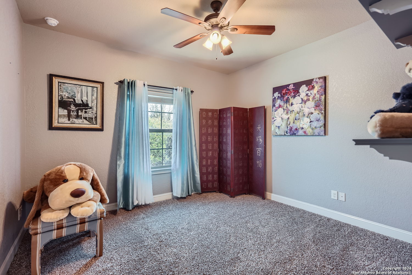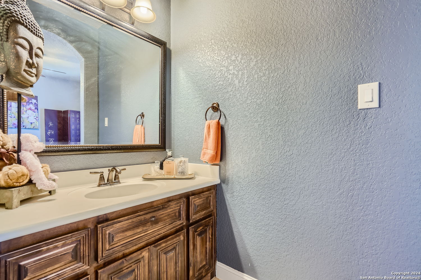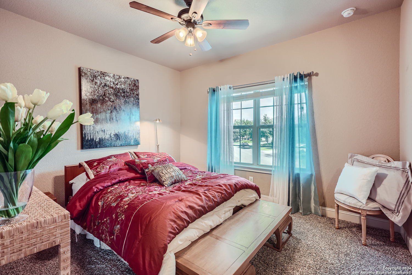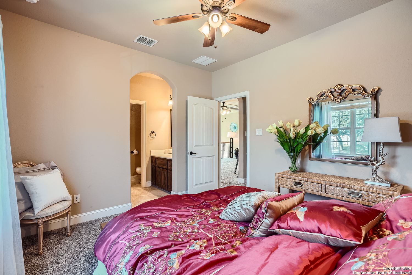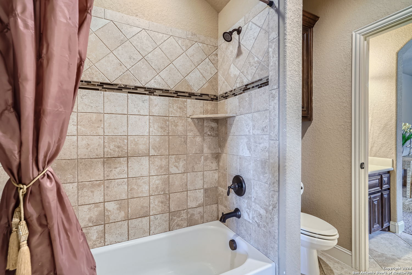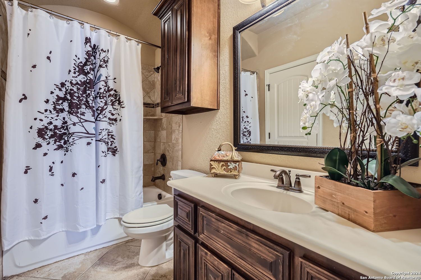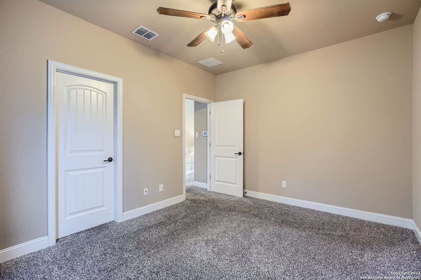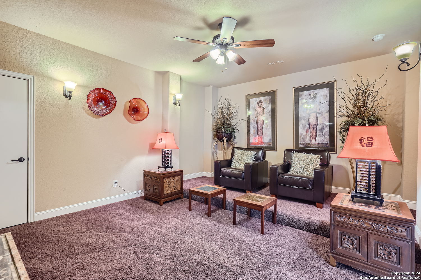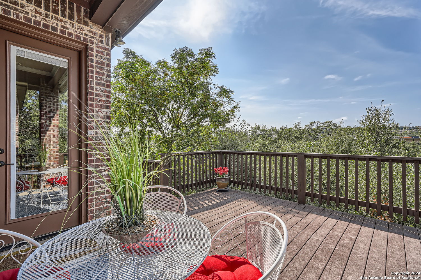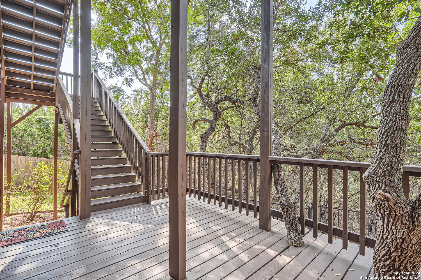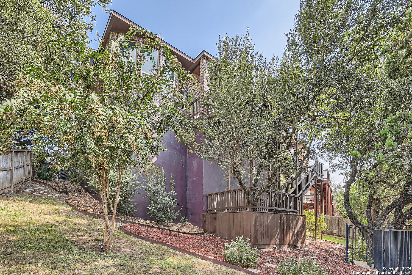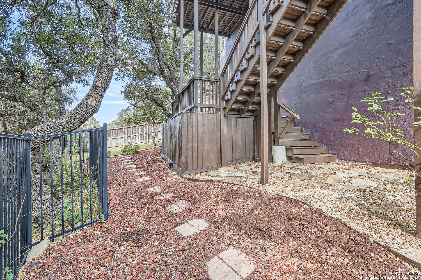Property Details
NICHOLS PASS
Boerne, TX 78015
$595,000
4 BD | 4 BA |
Property Description
Elegant, impeccably maintained home situated on a private cul-de-sac lot offering spectacular greenbelt views. Luxury amenities include wood and inlaid ceramic floors in living areas, gourmet island kitchen with granite counters, butler's pantry, stainless appliances, pot filler, and gas cooking. Open floor plan with high ceilings and beautiful natural light throughout home. Primary first floor en-suite includes sitting area overlooking greenbelt, large bath with separate vanities, jetted tub, walk-in shower and large closet. Upstairs game room, media room and bedrooms with Jack-N-Jill bathroom is perfect for family entertainment. Enjoy serene Hill Country sunsets from two balcony settings. This home is ideal for generational living with a secondary bedroom and full bath located on the main floor. Excellent IH-10 "Golden Corridor" location near world-class shopping at La Cantera and The Rim, convenient to business centers including USAA, Medical Center, and other major business campuses. Acclaimed Boerne Schools.
-
Type: Residential Property
-
Year Built: 2013
-
Cooling: Two Central
-
Heating: Central,2 Units
-
Lot Size: 0.16 Acres
Property Details
- Status:Available
- Type:Residential Property
- MLS #:1817485
- Year Built:2013
- Sq. Feet:3,365
Community Information
- Address:27623 NICHOLS PASS Boerne, TX 78015
- County:Bexar
- City:Boerne
- Subdivision:RIDGE CREEK
- Zip Code:78015
School Information
- School System:Boerne
- High School:Champion
- Middle School:Boerne Middle S
- Elementary School:Fair Oaks Ranch
Features / Amenities
- Total Sq. Ft.:3,365
- Interior Features:Two Living Area, Separate Dining Room, Eat-In Kitchen, Two Eating Areas, Island Kitchen, Game Room, Media Room, Utility Room Inside, Secondary Bedroom Down, High Ceilings, Open Floor Plan, Cable TV Available, High Speed Internet, Laundry Main Level, Laundry Lower Level, Laundry Room, Walk in Closets, Attic - Partially Floored, Attic - Radiant Barrier Decking
- Fireplace(s): One, Living Room, Gas Logs Included
- Floor:Carpeting, Ceramic Tile, Wood
- Inclusions:Ceiling Fans, Washer Connection, Dryer Connection, Cook Top, Built-In Oven, Self-Cleaning Oven, Microwave Oven, Stove/Range, Gas Cooking, Refrigerator, Disposal, Dishwasher, Ice Maker Connection, Water Softener (owned), Smoke Alarm, Gas Water Heater, Garage Door Opener, Solid Counter Tops, Carbon Monoxide Detector, Private Garbage Service
- Master Bath Features:Tub/Shower Separate, Separate Vanity, Tub has Whirlpool
- Cooling:Two Central
- Heating Fuel:Natural Gas
- Heating:Central, 2 Units
- Master:13x15
- Bedroom 2:13x12
- Bedroom 3:13x12
- Bedroom 4:14x17
- Dining Room:12x13
- Family Room:14x19
- Kitchen:11x14
Architecture
- Bedrooms:4
- Bathrooms:4
- Year Built:2013
- Stories:2
- Style:Two Story, Mediterranean
- Roof:Composition
- Foundation:Slab
- Parking:Two Car Garage, Attached
Property Features
- Neighborhood Amenities:Controlled Access
- Water/Sewer:Water System, Sewer System
Tax and Financial Info
- Proposed Terms:Conventional, FHA, VA, Cash
- Total Tax:9132.4
4 BD | 4 BA | 3,365 SqFt
© 2025 Lone Star Real Estate. All rights reserved. The data relating to real estate for sale on this web site comes in part from the Internet Data Exchange Program of Lone Star Real Estate. Information provided is for viewer's personal, non-commercial use and may not be used for any purpose other than to identify prospective properties the viewer may be interested in purchasing. Information provided is deemed reliable but not guaranteed. Listing Courtesy of Diana Rosenberger with Trinidad Realty Partners, Inc.

