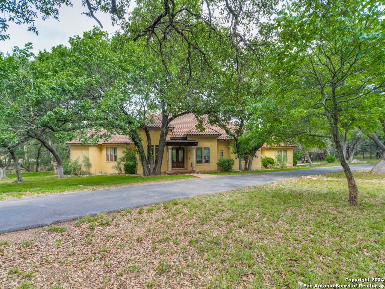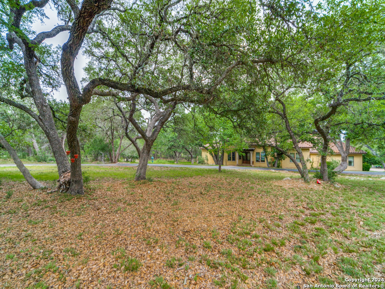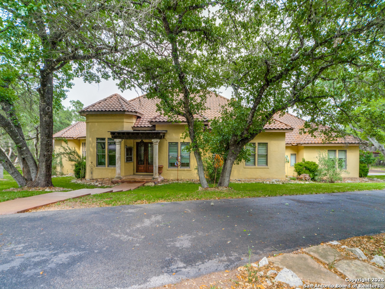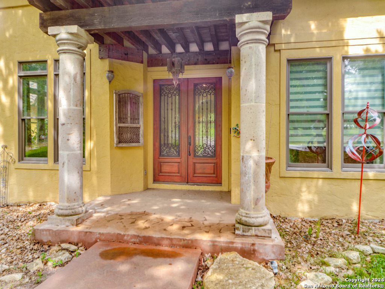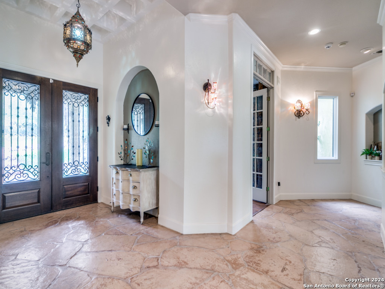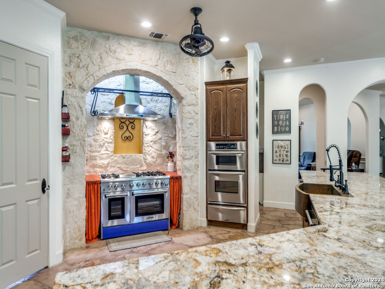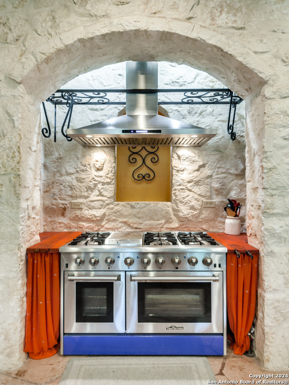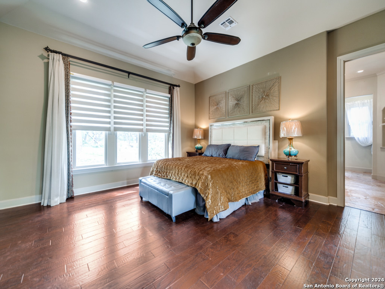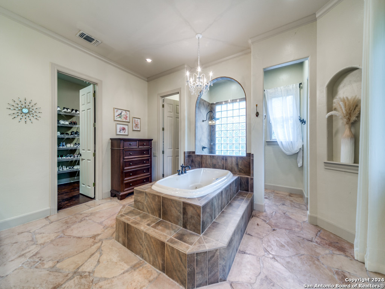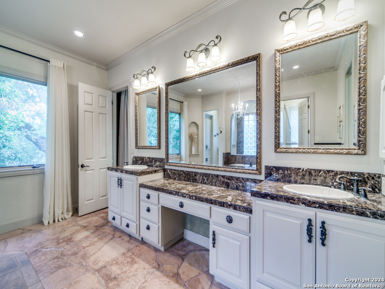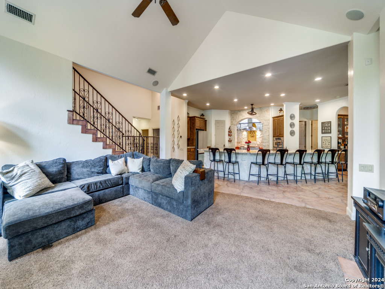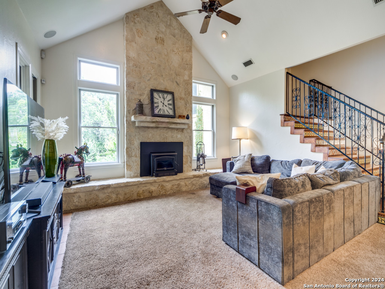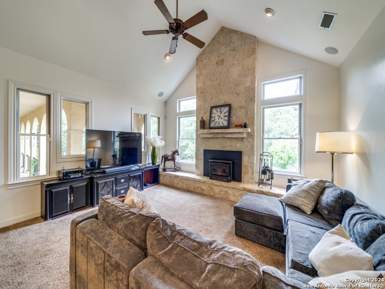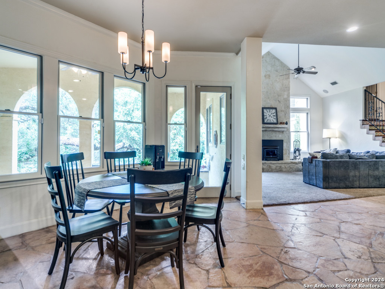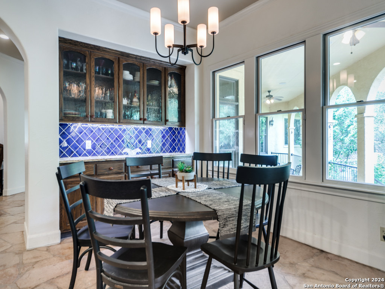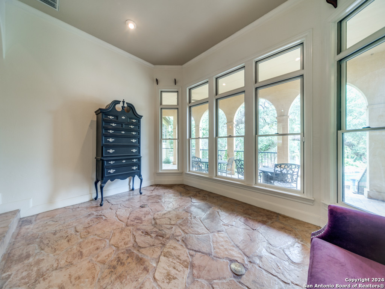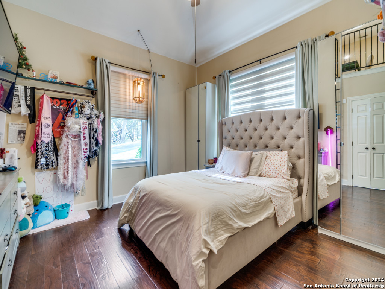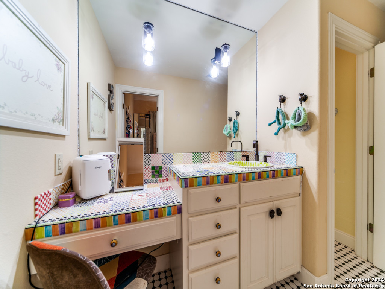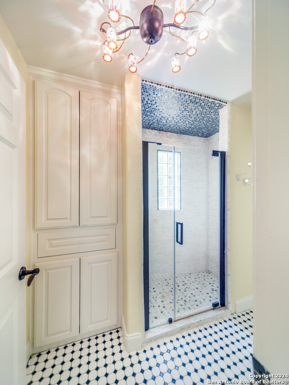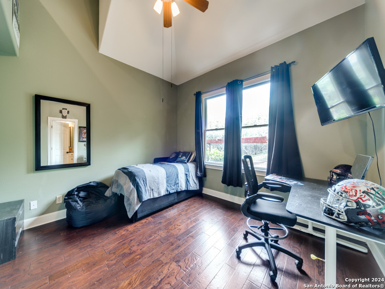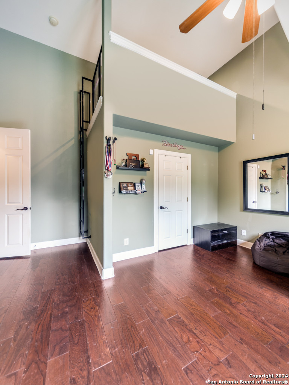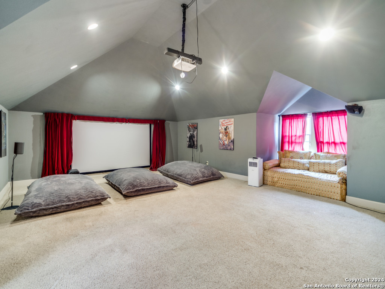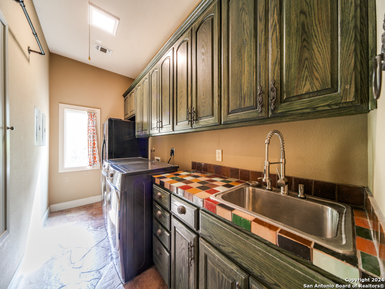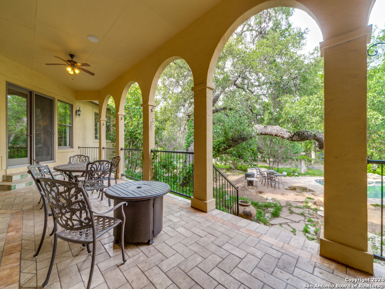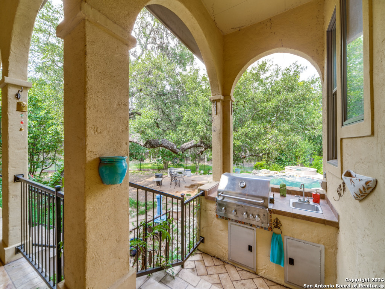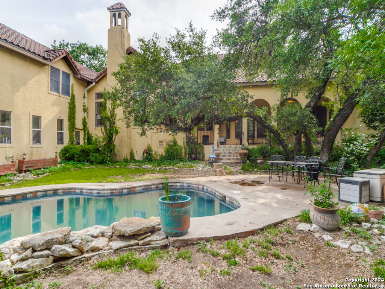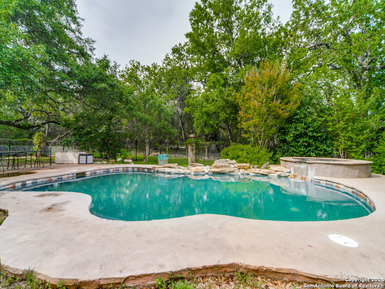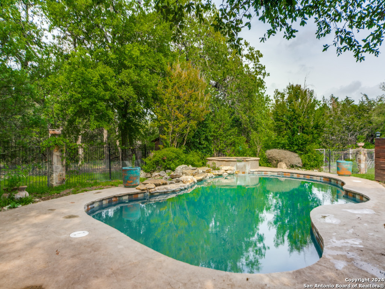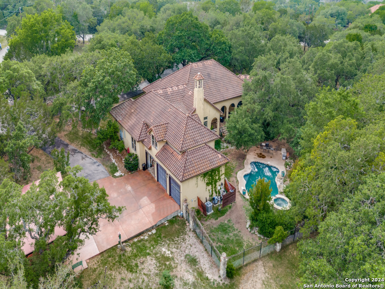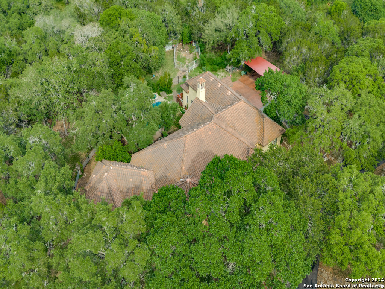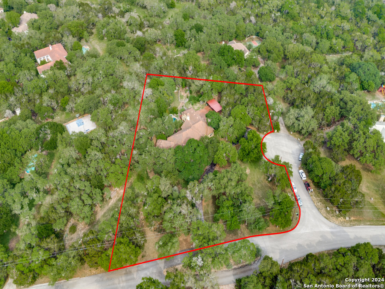Property Details
RANCH CREEK
Boerne, TX 78006
$1,225,000
4 BD | 4 BA |
Property Description
Stunning Texas Hill Country Retreat On 2.68 Acres Within The Gated Neighborhood Of Highlands Ranch * Natural Beauty With Many Mature Oaks Describe This Cul-De-Sac Corner Lot * Three Car Side Entry Garage, Three+ Car Solar Sail Covered Parking & Horseshoe Driveway Provides Plenty Of Guest Parking * Gorgeous Extended Covered Patio With Outdoor Kitchen Overlooks In-Ground Pool Plus Spill Over Spa * Custom Appointments Through Out! * Stainless Steel Appliances - Including 6 Burner Gas Range & Double Oven & Warming Drawer * Granite Counters * Copper Farm Sink * Flagstone & Wood Flooring * Tankless Water Heaters * Split Primary Suite With Amazing Natural Light, Outdoor Access, Built-ins, Spa Like Bathroom With Oversized Shower & Soaking Whirlpool Tub * Guest Suite With Full Bath Right Beside It * 2 Secondary Bedrooms With Awesome Loft Spaces For Study or Play * Barrel Tile Roof * Anderson Low E High Performance Insulated Glass Windows * Custom Cabinets * Sisterdale Cream Stone Accents * Family Room Fireplace * One Story Home With A Bonus Room/Media Upstairs * Boerne ISD Schools * Easy Access To La Cantera, The Rim, Valero, USAA, Medical Center * SO MUCH MORE! *
-
Type: Residential Property
-
Year Built: 2001
-
Cooling: Two Central
-
Heating: Central,2 Units
-
Lot Size: 2.68 Acres
Property Details
- Status:Available
- Type:Residential Property
- MLS #:1767729
- Year Built:2001
- Sq. Feet:4,584
Community Information
- Address:27622 RANCH CREEK Boerne, TX 78006
- County:Bexar
- City:Boerne
- Subdivision:HIGHLANDS RANCH BO/NS
- Zip Code:78006
School Information
- School System:Boerne
- High School:Boerne Champion
- Middle School:Boerne Middle S
- Elementary School:Kendall Elementary
Features / Amenities
- Total Sq. Ft.:4,584
- Interior Features:Two Living Area, Three Living Area, Separate Dining Room, Eat-In Kitchen, Two Eating Areas, Island Kitchen, Breakfast Bar, Walk-In Pantry, Study/Library, Media Room, Utility Room Inside, High Ceilings, Open Floor Plan, Cable TV Available, High Speed Internet, All Bedrooms Downstairs, Walk in Closets
- Fireplace(s): One, Family Room
- Floor:Carpeting, Ceramic Tile, Wood, Stone
- Inclusions:Ceiling Fans, Washer Connection, Dryer Connection, Microwave Oven, Stove/Range, Gas Cooking, Disposal, Dishwasher, Ice Maker Connection, Water Softener (owned), Vent Fan, Smoke Alarm, Security System (Owned), Pre-Wired for Security, Electric Water Heater, Garage Door Opener, Plumb for Water Softener, Solid Counter Tops, Double Ovens, Custom Cabinets, Private Garbage Service
- Master Bath Features:Tub/Shower Separate, Double Vanity, Tub has Whirlpool, Garden Tub
- Exterior Features:Patio Slab, Covered Patio, Bar-B-Que Pit/Grill, Wrought Iron Fence, Sprinkler System, Double Pane Windows, Mature Trees, Outdoor Kitchen
- Cooling:Two Central
- Heating Fuel:Electric
- Heating:Central, 2 Units
- Master:19x17
- Bedroom 2:15x13
- Bedroom 3:15x13
- Bedroom 4:14x13
- Dining Room:15x14
- Family Room:18x18
- Kitchen:19x16
- Office/Study:14x13
Architecture
- Bedrooms:4
- Bathrooms:4
- Year Built:2001
- Stories:1
- Style:One Story
- Roof:Tile
- Foundation:Slab
- Parking:Three Car Garage, Attached, Side Entry
Property Features
- Neighborhood Amenities:Controlled Access
- Water/Sewer:Private Well, Aerobic Septic
Tax and Financial Info
- Proposed Terms:Conventional, VA, Cash
- Total Tax:18231.69
4 BD | 4 BA | 4,584 SqFt
© 2024 Lone Star Real Estate. All rights reserved. The data relating to real estate for sale on this web site comes in part from the Internet Data Exchange Program of Lone Star Real Estate. Information provided is for viewer's personal, non-commercial use and may not be used for any purpose other than to identify prospective properties the viewer may be interested in purchasing. Information provided is deemed reliable but not guaranteed. Listing Courtesy of Thomas Lee with Starbright Realty.

