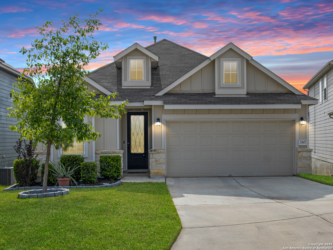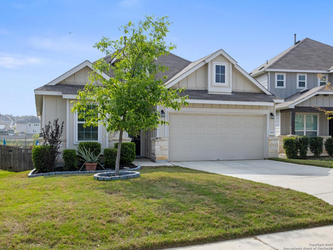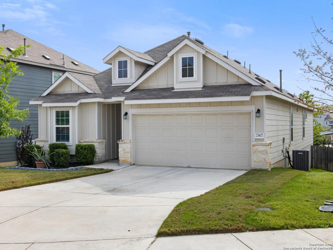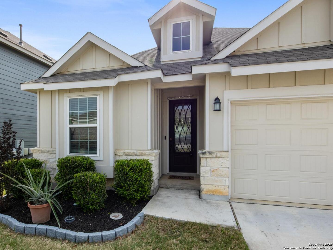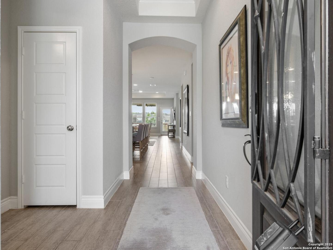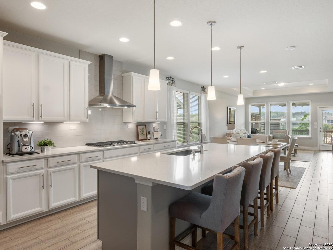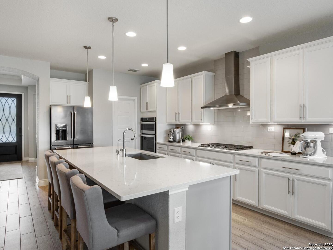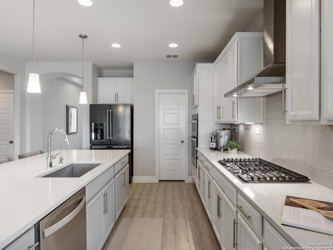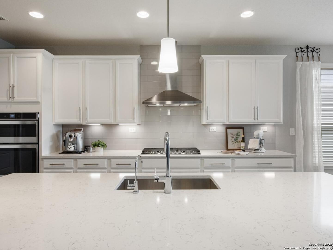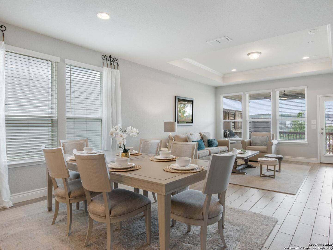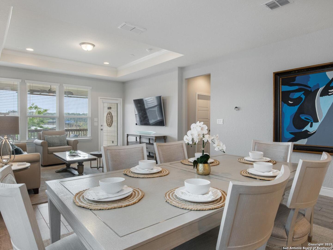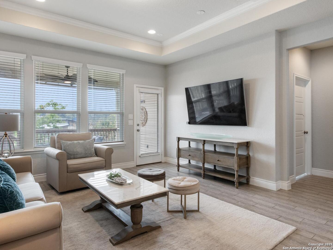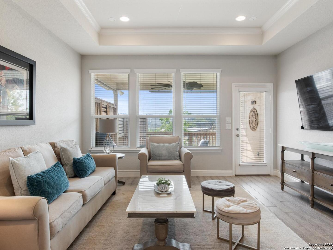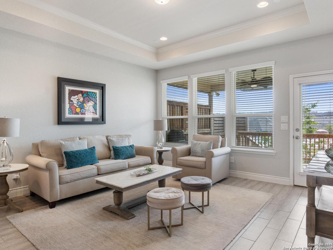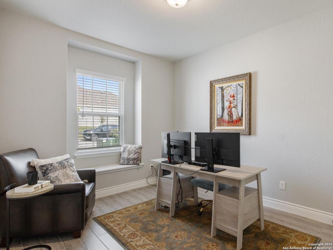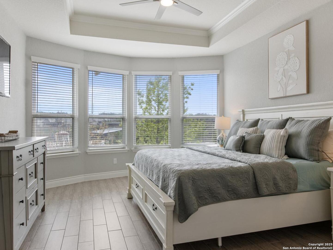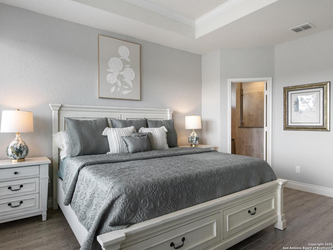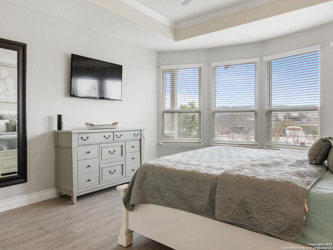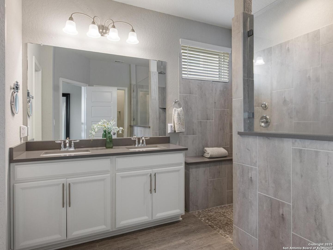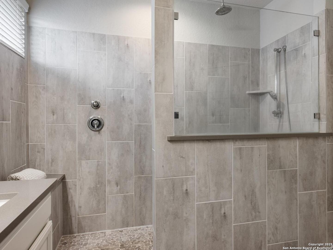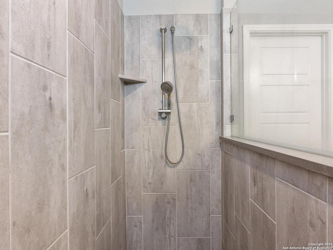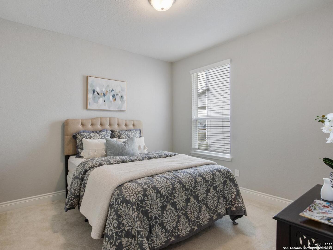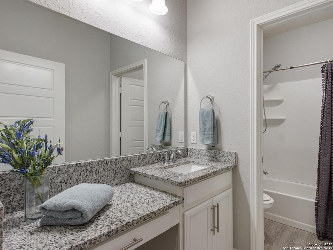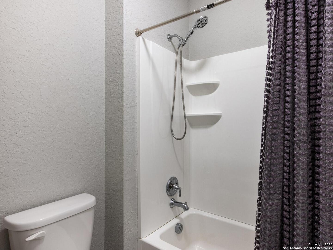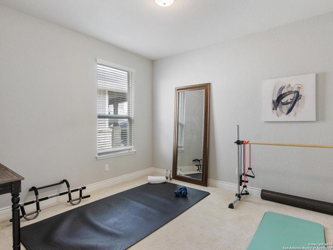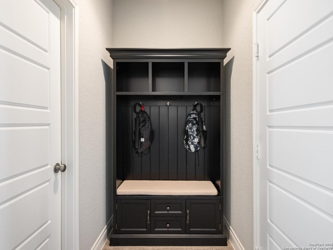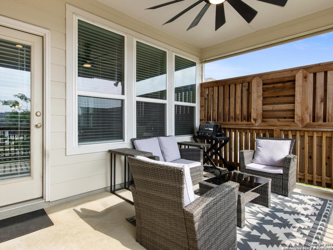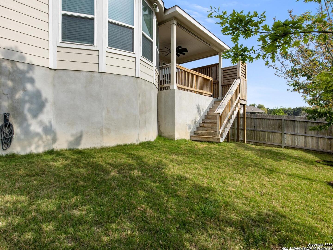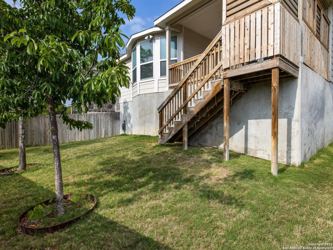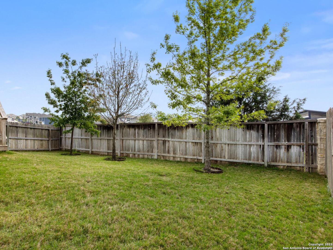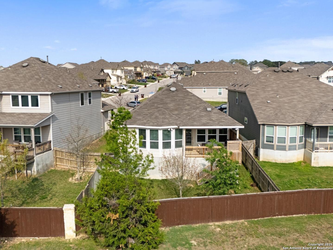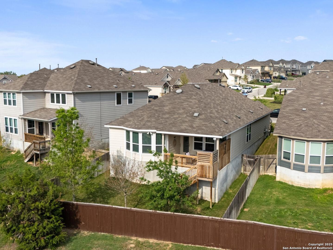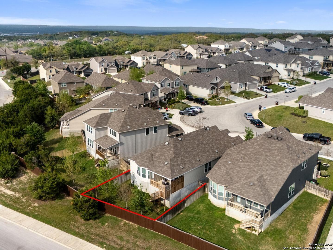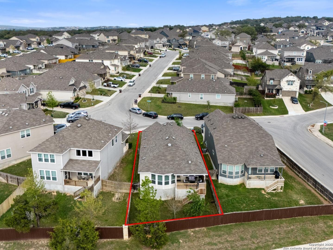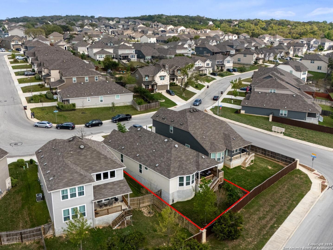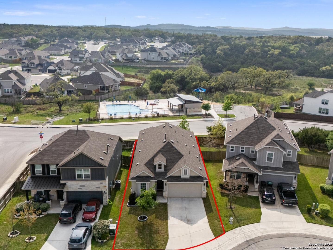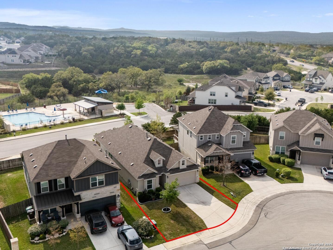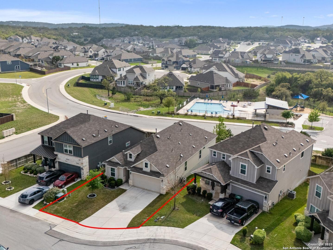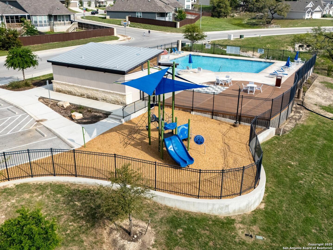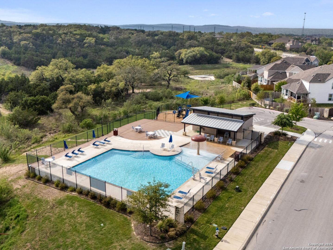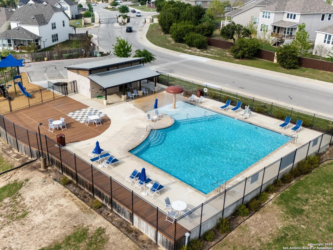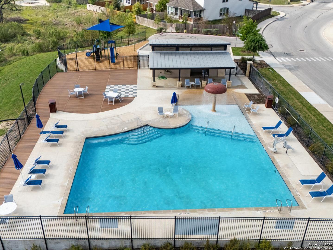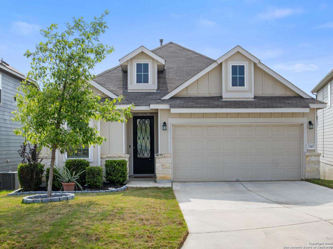Property Details
Caroline Way
San Antonio, TX 78260
$393,000
3 BD | 2 BA |
Property Description
***VA ASSUMABLE LOAN****WOW AND AMAZING!! Beautifully maintained home in desirable Sterling Ridge Community. Modern farmhouse exterior with cement fiber and stone/rock accents giving the home an appealing style desired by today's buyer. Open floor plan that is perfect for entertaining with the living room, kitchen, and dining room combination. The kitchen includes a large kitchen island that is perfect for the culinary enthusiast and for serving holiday entrees and more. Plenty of cabinets dressed with stainless steel hardware. Large pantry, upgraded vent hood, under cabinet lighting, GAS COOKING are just a few of the kitchen's features. The home includes a flex room located at the front of the home that can be used as an office or formal living room. The primary bedroom is situated at the back of the home for added privacy. Coffered ceilings and many windows for natural lighting. Beautiful spa like bath with expanded walk in shower and large closet. The floor plan offers generously sized secondary bedrooms, an oversized laundry room, extended covered patio for sunny days w/ a custom privacy wall. This home is impeccable, no need to remodel, you can move right in! Comal School District, ZONED OCL, minutes to Hwy 281 and Blanco Rd.
-
Type: Residential Property
-
Year Built: 2019
-
Cooling: One Central
-
Heating: Central
-
Lot Size: 0.13 Acres
Property Details
- Status:Contract Pending
- Type:Residential Property
- MLS #:1855547
- Year Built:2019
- Sq. Feet:1,880
Community Information
- Address:27407 Caroline Way San Antonio, TX 78260
- County:Bexar
- City:San Antonio
- Subdivision:STERLING RIDGE
- Zip Code:78260
School Information
- School System:Comal
- High School:Pieper
- Middle School:Pieper Ranch
- Elementary School:Timberwood Park
Features / Amenities
- Total Sq. Ft.:1,880
- Interior Features:One Living Area, Liv/Din Combo, Island Kitchen, Walk-In Pantry, Study/Library, Utility Room Inside, Secondary Bedroom Down, 1st Floor Lvl/No Steps, High Ceilings, Open Floor Plan, High Speed Internet, Laundry Room
- Fireplace(s): Not Applicable
- Floor:Carpeting, Ceramic Tile
- Inclusions:Ceiling Fans, Washer Connection, Dryer Connection, Cook Top, Built-In Oven, Microwave Oven, Gas Cooking, Disposal, Dishwasher, Ice Maker Connection, Water Softener (owned), Smoke Alarm, Gas Water Heater, Garage Door Opener, Plumb for Water Softener, Solid Counter Tops
- Master Bath Features:Shower Only, Double Vanity
- Exterior Features:Patio Slab, Covered Patio, Privacy Fence, Sprinkler System, Double Pane Windows
- Cooling:One Central
- Heating Fuel:Electric
- Heating:Central
- Master:13x20
- Bedroom 2:12x11
- Bedroom 3:12x12
- Dining Room:15x10
- Kitchen:15x19
- Office/Study:10x12
Architecture
- Bedrooms:3
- Bathrooms:2
- Year Built:2019
- Stories:1
- Style:One Story
- Roof:Composition
- Foundation:Slab
- Parking:Two Car Garage
Property Features
- Neighborhood Amenities:Controlled Access, Pool, Park/Playground
- Water/Sewer:Water System, City
Tax and Financial Info
- Proposed Terms:Conventional, FHA, VA, Cash, Assumption w/Qualifying
- Total Tax:7162.51
3 BD | 2 BA | 1,880 SqFt
© 2025 Lone Star Real Estate. All rights reserved. The data relating to real estate for sale on this web site comes in part from the Internet Data Exchange Program of Lone Star Real Estate. Information provided is for viewer's personal, non-commercial use and may not be used for any purpose other than to identify prospective properties the viewer may be interested in purchasing. Information provided is deemed reliable but not guaranteed. Listing Courtesy of Janet Wingrove with Keller Williams Heritage.

