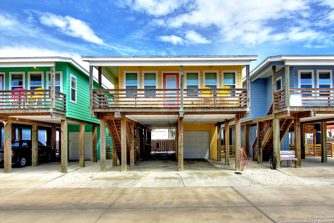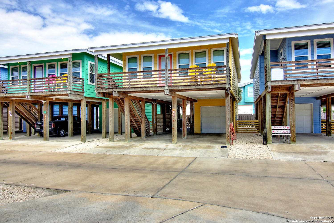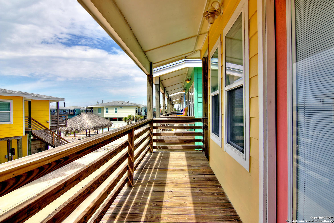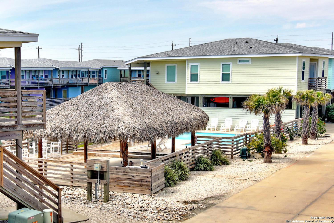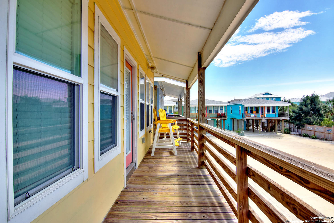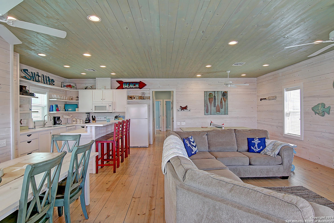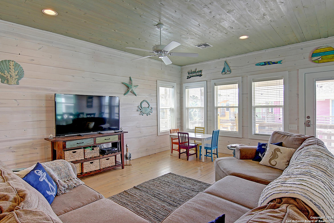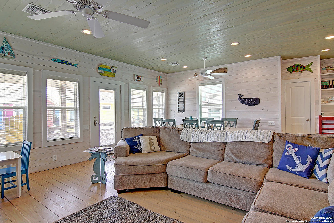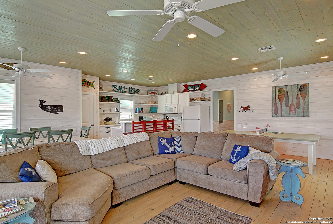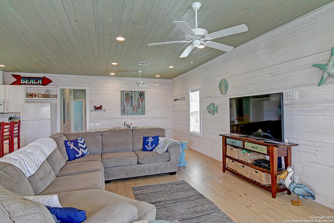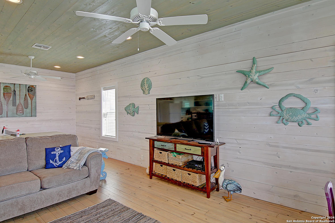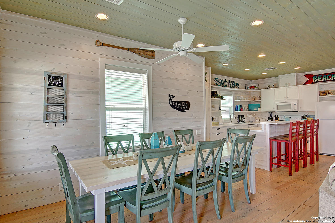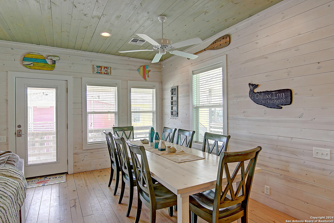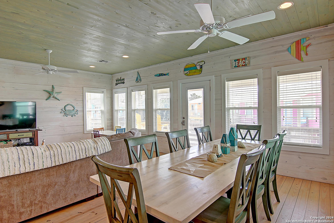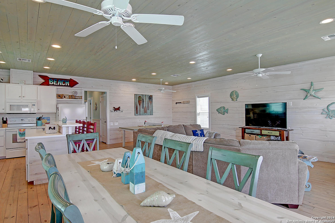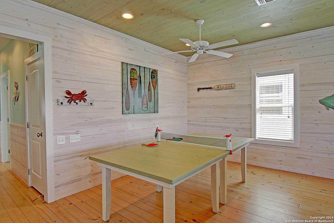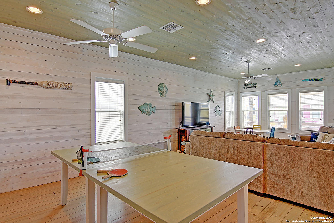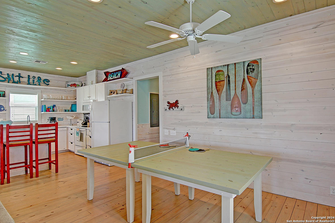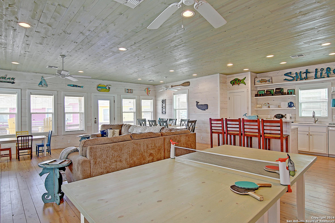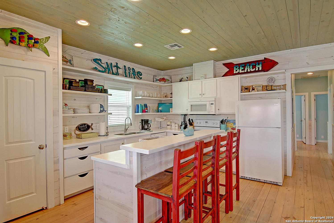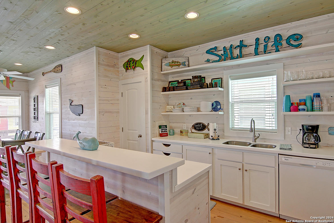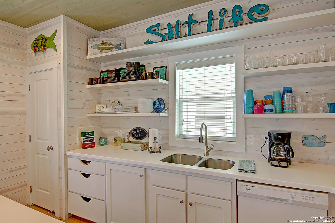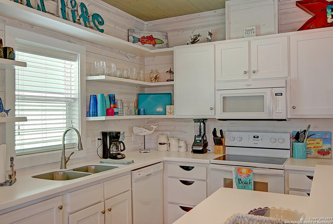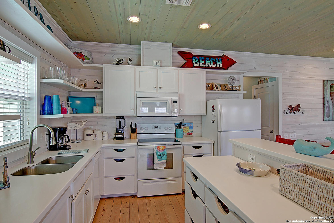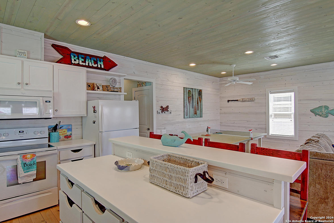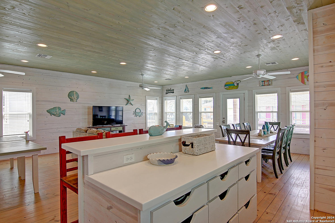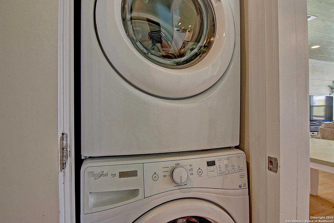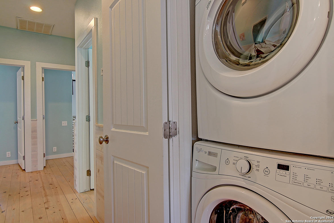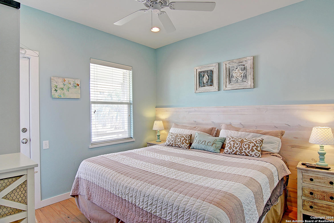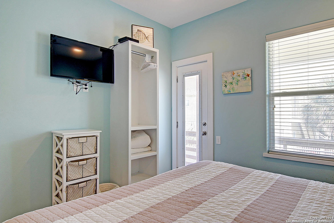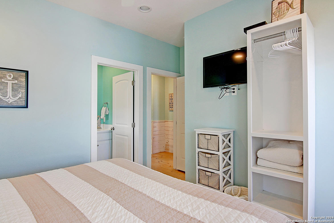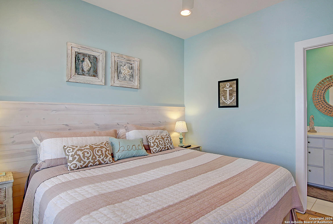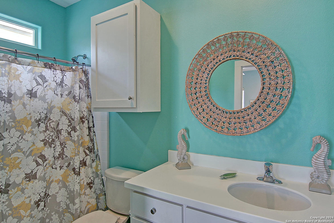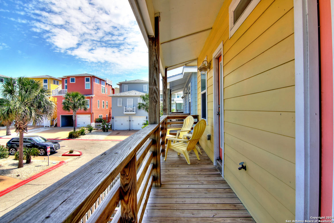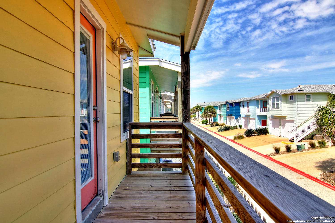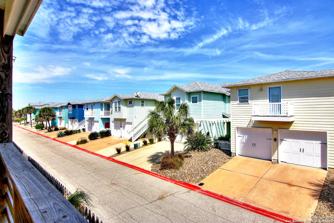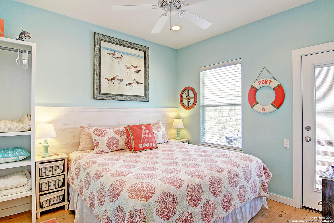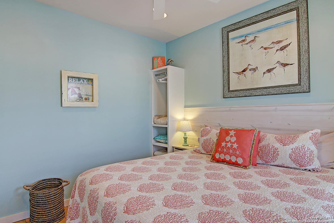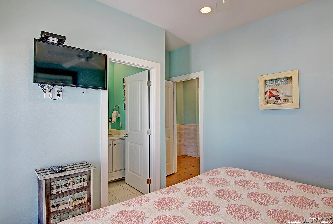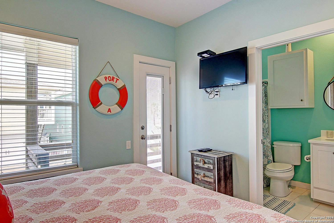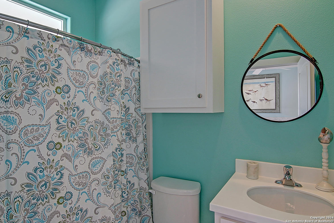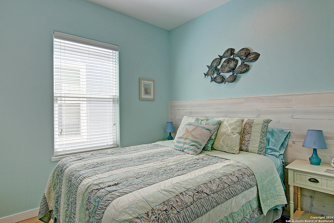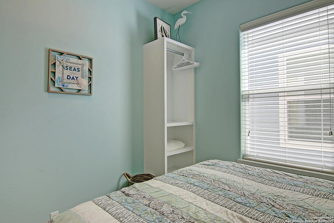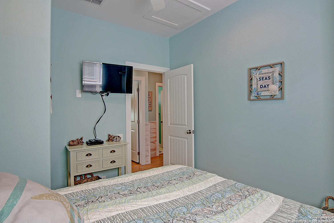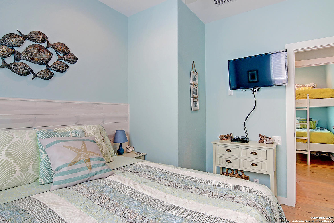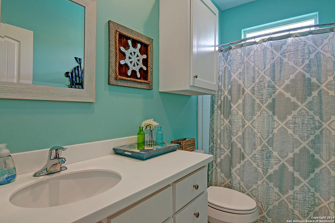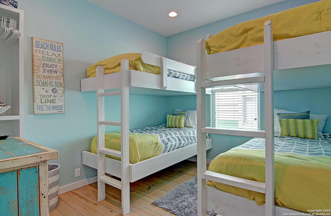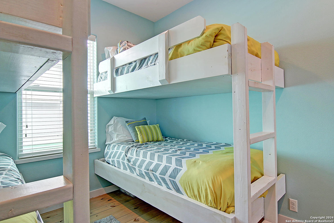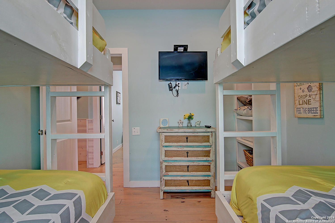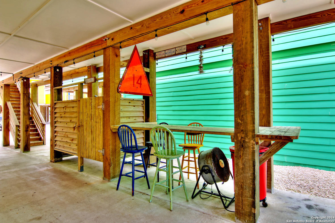Property Details
S. Eleventh St
Port Aransas, TX 78373
$789,000
4 BD | 3 BA |
Property Description
Welcome to your dream coastal retreat! This stunning home, located just minutes away from the sun-kissed sands of the beach, offers the perfect blend of luxury and comfort. With 4 spacious bedrooms and 3.5 bathrooms, this fully furnished residence provides ample space for relaxation and entertainment. As you step inside, you'll be greeted by a bright and airy open-concept living area, adorned with tasteful decor and stylish furnishings. The kitchen boasts high-end appliances, solid surface countertops, and ample cabinet space, making it a chef's delight. The master suite is a true sanctuary, featuring a plush king-sized bed and a walk-in shower. Three additional bedrooms offer comfortable accommodations, each thoughtfully designed.
-
Type: Townhome
-
Year Built: 2014
-
Cooling: One Central
-
Heating: Central
-
Lot Size: 0.14 Acres
Property Details
- Status:Available
- Type:Townhome
- MLS #:1791580
- Year Built:2014
- Sq. Feet:1,433
Community Information
- Address:2727 S. Eleventh St Port Aransas, TX 78373
- County:Nueces
- City:Port Aransas
- Subdivision:??
- Zip Code:78373
School Information
- School System:Port Aransas
- High School:Port Aransas
- Middle School:Brundett
- Elementary School:Olsen
Features / Amenities
- Total Sq. Ft.:1,433
- Interior Features:One Living Area, Liv/Din Combo, Eat-In Kitchen, Two Eating Areas, Island Kitchen, Breakfast Bar, Game Room, Utility Room Inside, Open Floor Plan, Cable TV Available, High Speed Internet, Laundry Room
- Fireplace(s): Not Applicable
- Floor:Wood
- Inclusions:Ceiling Fans, Washer Connection, Dryer Connection, Washer, Dryer, Cook Top, Built-In Oven, Microwave Oven, Stove/Range, Refrigerator, Disposal, Dishwasher, Electric Water Heater, Solid Counter Tops, City Garbage service
- Master Bath Features:Tub/Shower Combo
- Exterior Features:Deck/Balcony, Sprinkler System, Double Pane Windows
- Cooling:One Central
- Heating Fuel:Electric
- Heating:Central
- Master:12x12
- Bedroom 2:10x10
- Bedroom 3:10x10
- Bedroom 4:10x10
- Dining Room:1x1
- Kitchen:10x10
Architecture
- Bedrooms:4
- Bathrooms:3
- Year Built:2014
- Stories:2
- Style:Two Story
- Roof:Composition
- Parking:None/Not Applicable
Property Features
- Neighborhood Amenities:Pool, Lake/River Park
- Water/Sewer:Water System, Sewer System
Tax and Financial Info
- Proposed Terms:Conventional, Cash, Investors OK
- Total Tax:6000
4 BD | 3 BA | 1,433 SqFt
© 2024 Lone Star Real Estate. All rights reserved. The data relating to real estate for sale on this web site comes in part from the Internet Data Exchange Program of Lone Star Real Estate. Information provided is for viewer's personal, non-commercial use and may not be used for any purpose other than to identify prospective properties the viewer may be interested in purchasing. Information provided is deemed reliable but not guaranteed. Listing Courtesy of John Briggs with Pinnacle Realty Advisors.

