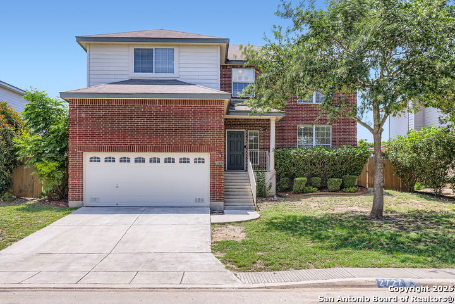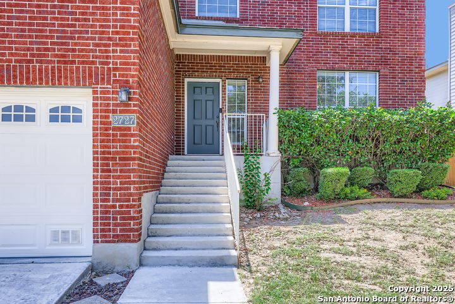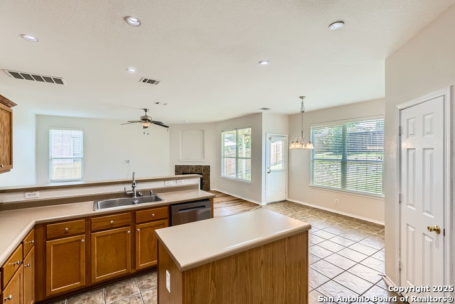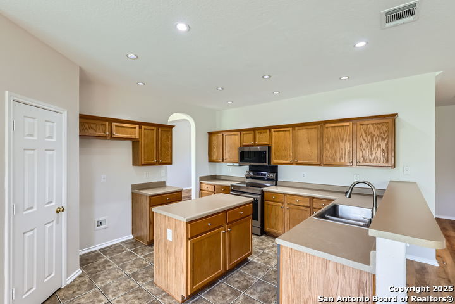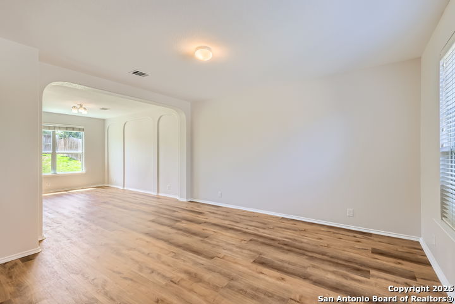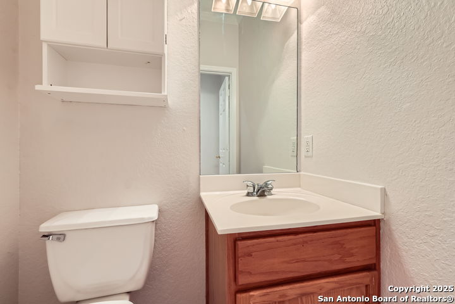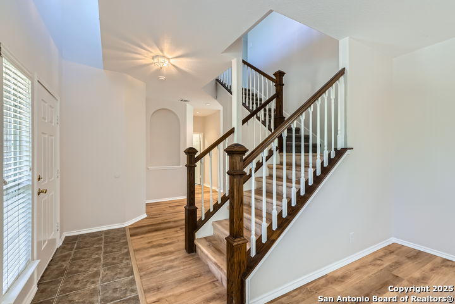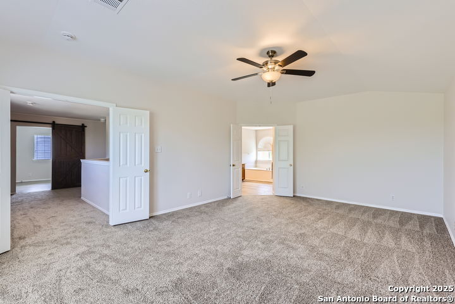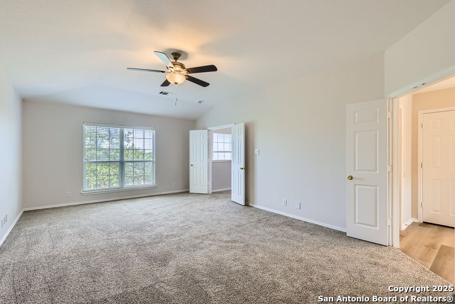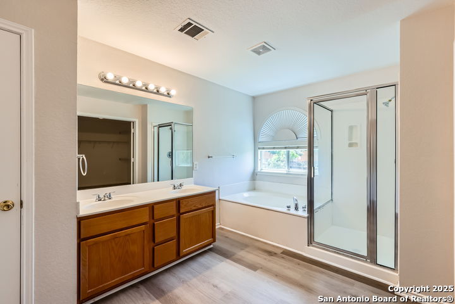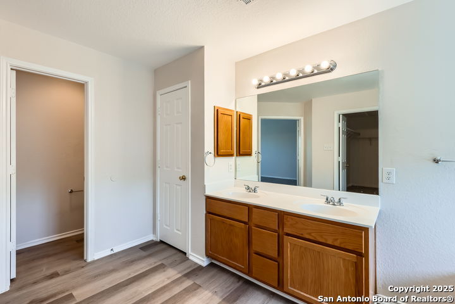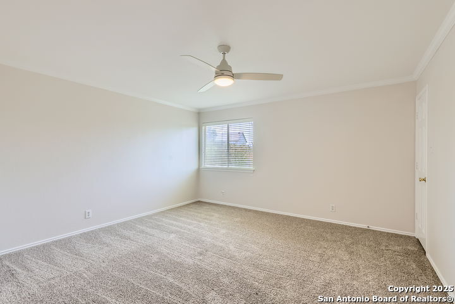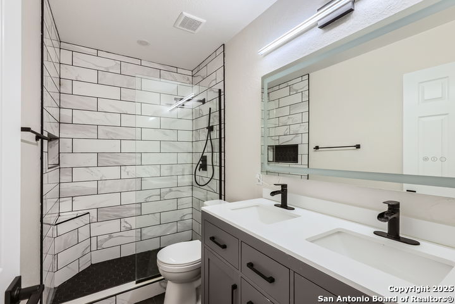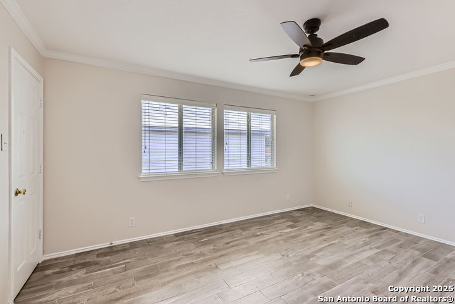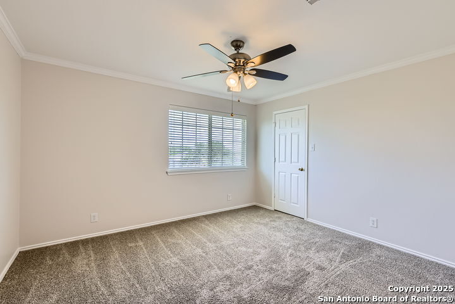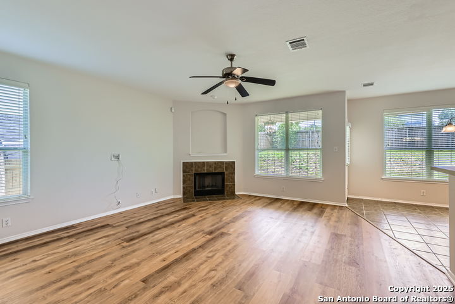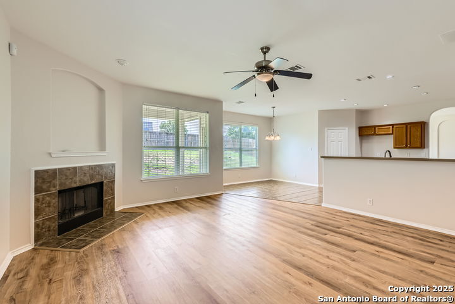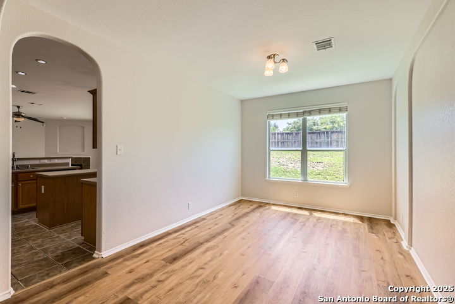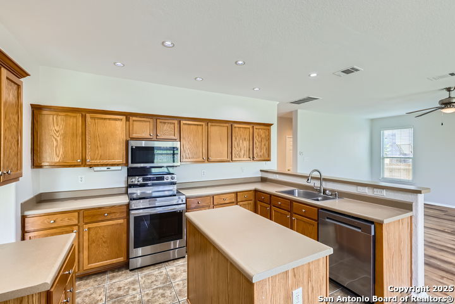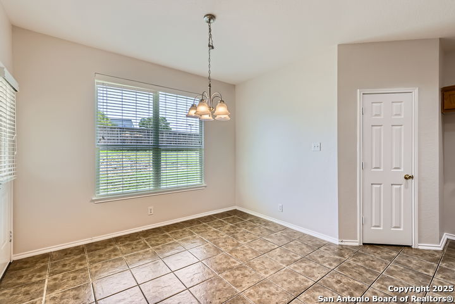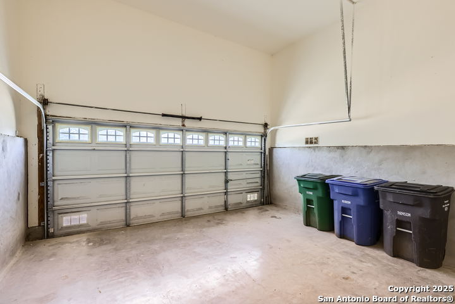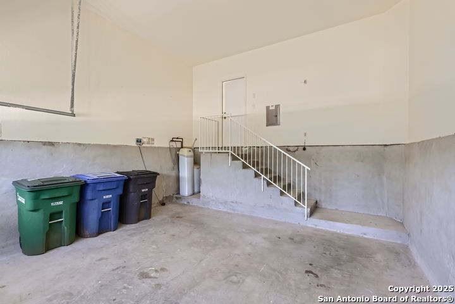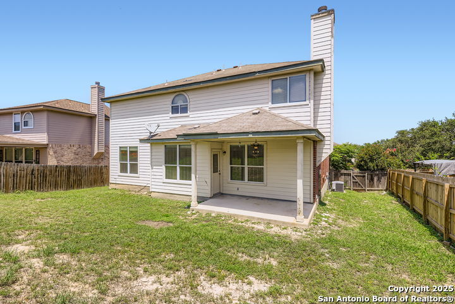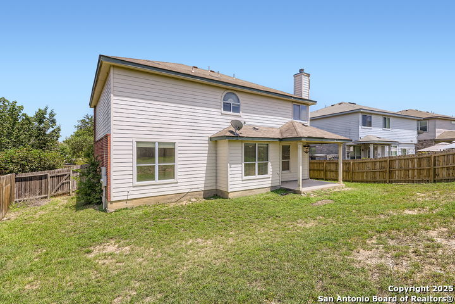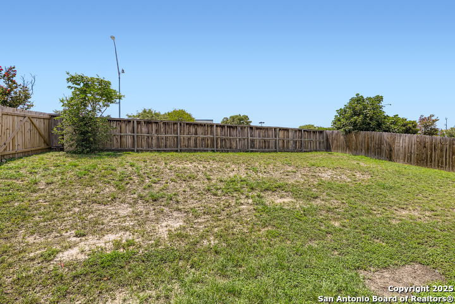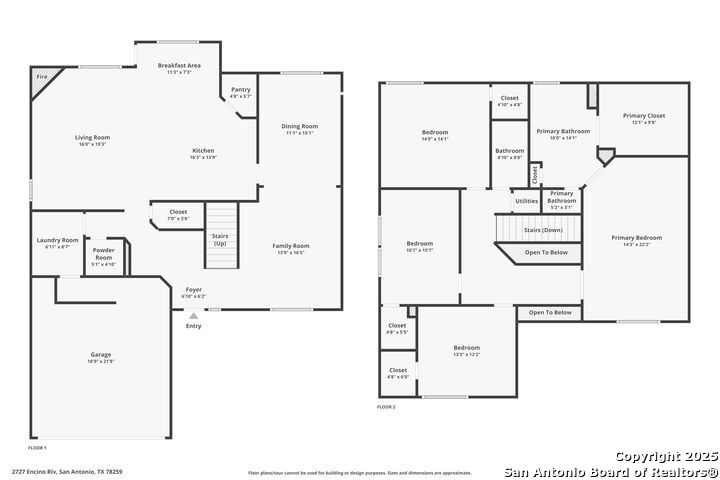Property Details
Encino River
San Antonio, TX 78259
$375,000
4 BD | 3 BA |
Property Description
Welcome to your next chapter in this beautifully maintained 4-bedroom, 2.5-bath home located in the desirable Encino community! Designed with both functionality and comfort in mind, this home offers generous living spaces and thoughtful details throughout. Step inside to find two inviting living areas, including a cozy space anchored by a fireplace. The separate formal dining room sets the stage for memorable dinners, while the kitchen features a center island and an eat-in breakfast area, making it the heart of the home. Upstairs, the spacious primary suite is a true retreat, boasting a large walk-in closet, dual vanities, a soaking tub, and a stand-up shower. The mud room/laundry combo directly off the garage adds everyday convenience and helps keep things tidy.
-
Type: Residential Property
-
Year Built: 2003
-
Cooling: One Central
-
Heating: Central
-
Lot Size: 0.18 Acres
Property Details
- Status:Available
- Type:Residential Property
- MLS #:1877988
- Year Built:2003
- Sq. Feet:2,832
Community Information
- Address:2727 Encino River San Antonio, TX 78259
- County:Bexar
- City:San Antonio
- Subdivision:ENCINO/CALIZA ENCINO MESA NE
- Zip Code:78259
School Information
- School System:North East I.S.D.
- High School:Johnson
- Middle School:Tejeda
- Elementary School:Encino Park
Features / Amenities
- Total Sq. Ft.:2,832
- Interior Features:Two Living Area, Separate Dining Room, Eat-In Kitchen
- Fireplace(s): Living Room
- Floor:Carpeting, Wood
- Inclusions:Ceiling Fans, Washer Connection, Dryer Connection, Microwave Oven, Stove/Range, Disposal, Dishwasher
- Master Bath Features:Tub/Shower Separate, Double Vanity, Garden Tub
- Cooling:One Central
- Heating Fuel:Electric
- Heating:Central
- Master:14x22
- Bedroom 2:13x12
- Bedroom 3:10x15
- Bedroom 4:14x14
- Dining Room:11x15
- Family Room:13x16
- Kitchen:16x13
Architecture
- Bedrooms:4
- Bathrooms:3
- Year Built:2003
- Stories:2
- Style:Two Story
- Roof:Composition
- Foundation:Slab
- Parking:Two Car Garage
Property Features
- Neighborhood Amenities:Pool, Park/Playground
- Water/Sewer:Sewer System, City
Tax and Financial Info
- Proposed Terms:Conventional, FHA, VA, Cash
- Total Tax:9361.82
4 BD | 3 BA | 2,832 SqFt
© 2025 Lone Star Real Estate. All rights reserved. The data relating to real estate for sale on this web site comes in part from the Internet Data Exchange Program of Lone Star Real Estate. Information provided is for viewer's personal, non-commercial use and may not be used for any purpose other than to identify prospective properties the viewer may be interested in purchasing. Information provided is deemed reliable but not guaranteed. Listing Courtesy of Ijeoma Okafor with Orchard Brokerage.

