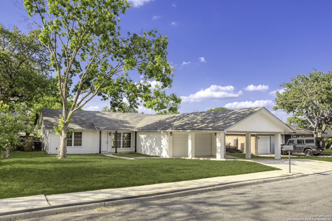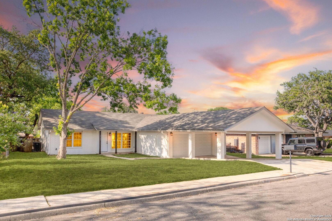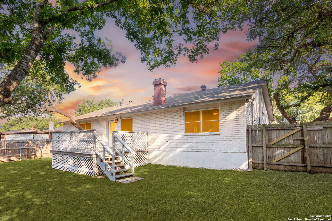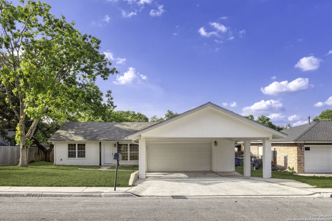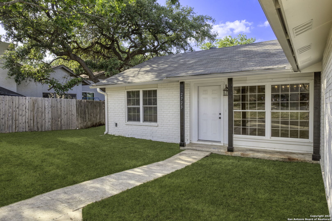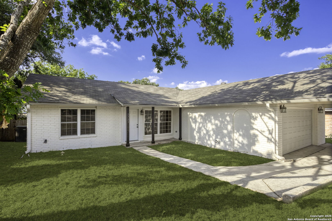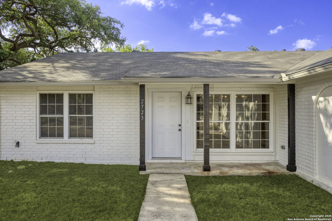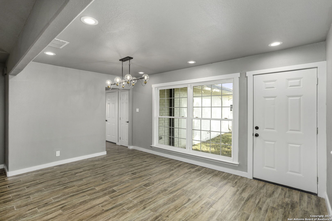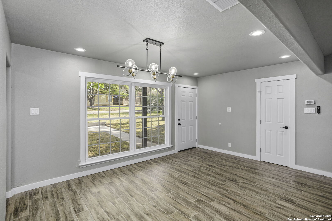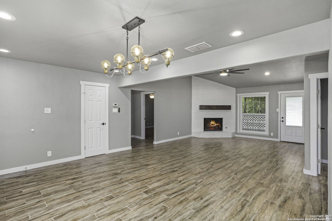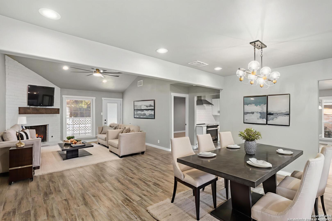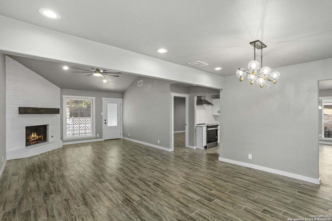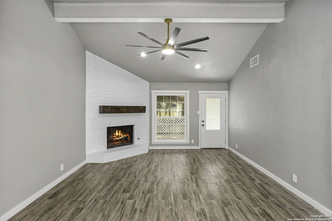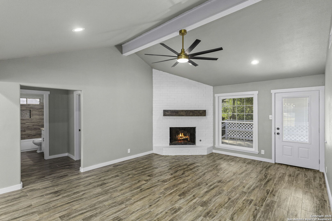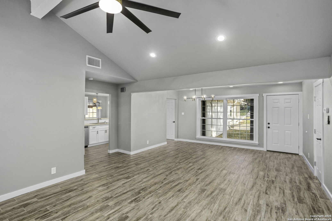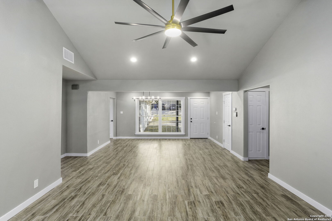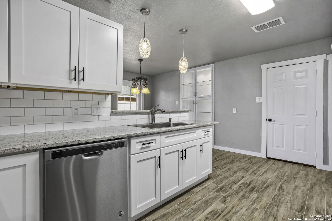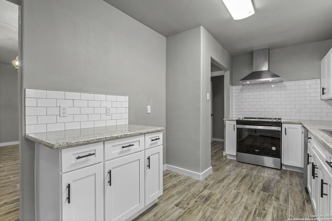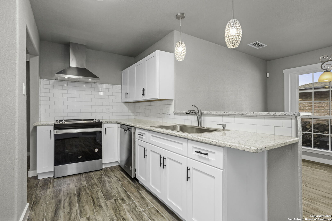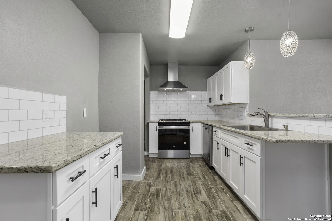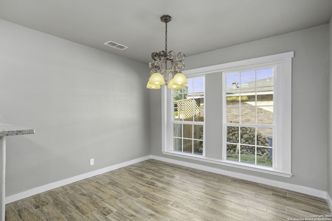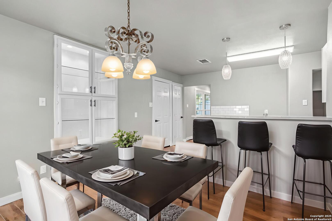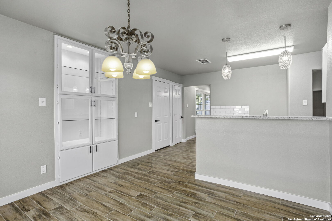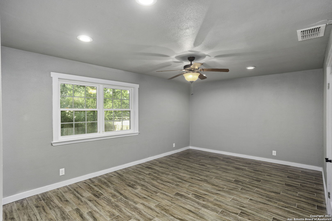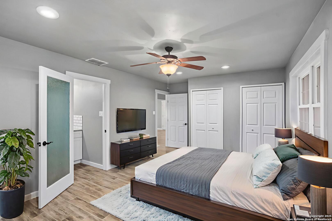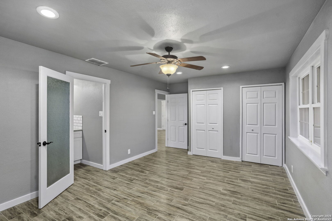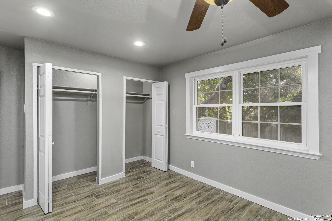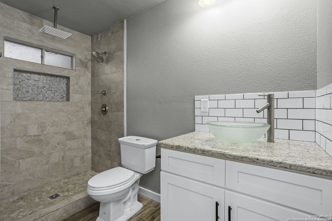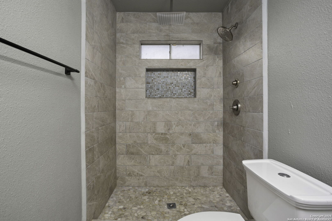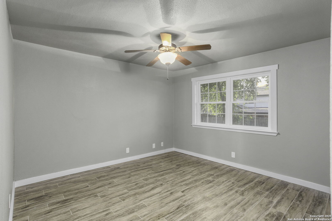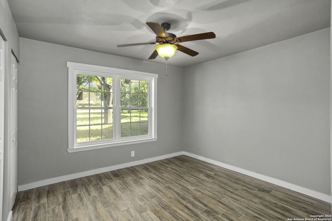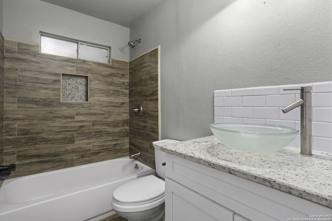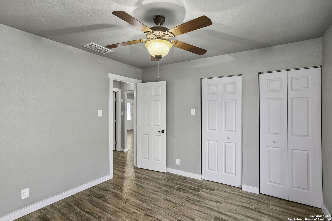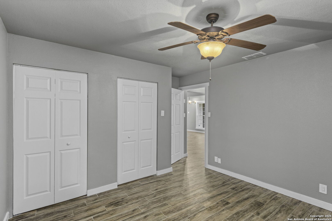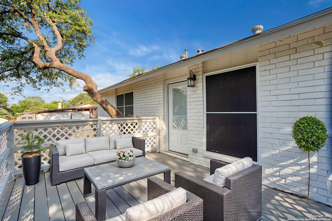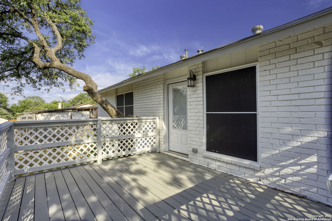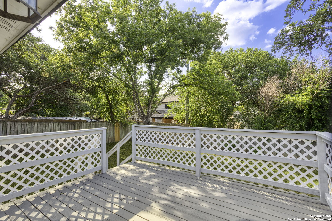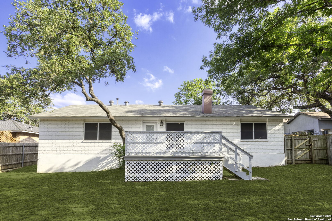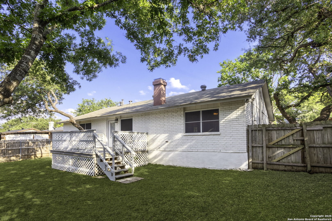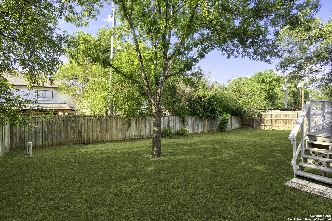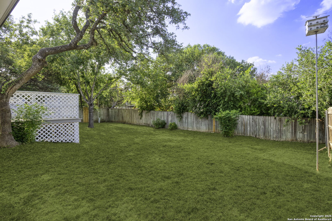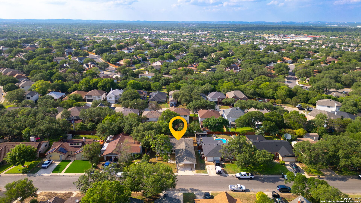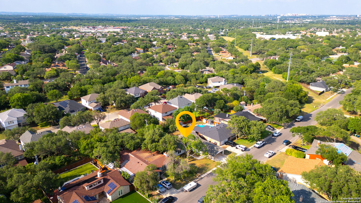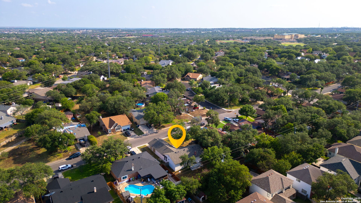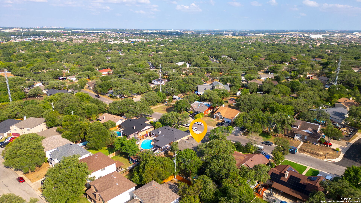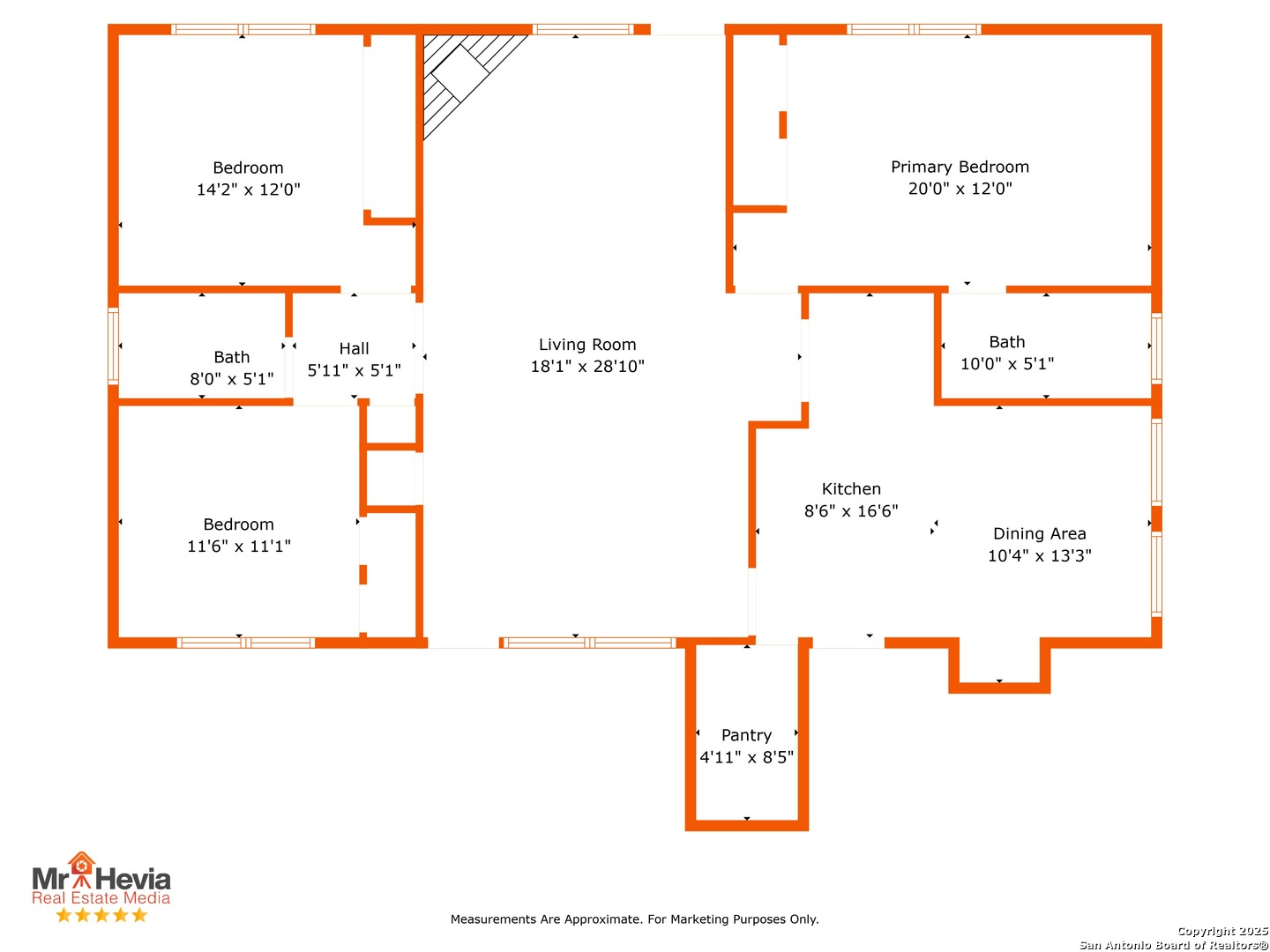Property Details
Woodline
San Antonio, TX 78251
$275,000
3 BD | 2 BA |
Property Description
Say hello to 2723 Woodline St-a tastefully remodeled, four-side brick home that blends modern upgrades with timeless appeal. This 3-bedroom, 2-bath property offers exceptional functionality and style, starting with wood-look tile flooring throughout, updated light fixtures, and recessed lighting that enhance every room. The spacious living area features elevated ceilings with a decorative beam and a cozy gas fireplace-perfect for relaxing or entertaining. Thoughtfully designed to impress kitchen with recently replaced cabinets, granite countertops, a stylish hood vent, and a built-in display cabinet. The eat-in layout provides space for a dining table and breakfast bar, making it ideal for everyday living or hosting guests. A large walk-in pantry-big enough to double as a butler's pantry-adds extra functionality and storage. Retreat to the primary suite, where you'll find two closets and a completely renovated en-suite bathroom featuring a walk-in shower with both a rainfall and standard showerhead. The secondary bathroom has also been tastefully updated with modern finishes. Step outside to enjoy the large backyard and an elevated deck that's perfect for outdoor dining or relaxing. A covered carport and two-car garage offer plenty of parking and storage. Recent major updates include an updated HVAC system and roof, giving you peace of mind for years to come. This move-in ready home is the perfect blend of comfort, quality, and convenience-schedule your showing today!
-
Type: Residential Property
-
Year Built: 1979
-
Cooling: One Central
-
Heating: Central
-
Lot Size: 0.19 Acres
Property Details
- Status:Available
- Type:Residential Property
- MLS #:1871888
- Year Built:1979
- Sq. Feet:1,521
Community Information
- Address:2723 Woodline San Antonio, TX 78251
- County:Bexar
- City:San Antonio
- Subdivision:TIMBER RIDGE
- Zip Code:78251
School Information
- School System:Northside
- High School:Warren
- Middle School:Jordan
- Elementary School:Carlos Coon Ele
Features / Amenities
- Total Sq. Ft.:1,521
- Interior Features:Liv/Din Combo
- Fireplace(s): One
- Floor:Ceramic Tile
- Inclusions:Ceiling Fans, Chandelier, Washer Connection, Dryer Connection, Stove/Range
- Master Bath Features:Tub/Shower Combo
- Cooling:One Central
- Heating Fuel:Natural Gas
- Heating:Central
- Master:20x12
- Bedroom 2:14x12
- Bedroom 3:12x11
- Dining Room:10x13
- Kitchen:9x17
Architecture
- Bedrooms:3
- Bathrooms:2
- Year Built:1979
- Stories:1
- Style:One Story
- Roof:Composition
- Foundation:Slab
- Parking:Two Car Garage
Property Features
- Neighborhood Amenities:None
- Water/Sewer:Sewer System
Tax and Financial Info
- Proposed Terms:Conventional, FHA, VA, Cash
- Total Tax:5280.4
3 BD | 2 BA | 1,521 SqFt
© 2025 Lone Star Real Estate. All rights reserved. The data relating to real estate for sale on this web site comes in part from the Internet Data Exchange Program of Lone Star Real Estate. Information provided is for viewer's personal, non-commercial use and may not be used for any purpose other than to identify prospective properties the viewer may be interested in purchasing. Information provided is deemed reliable but not guaranteed. Listing Courtesy of Natalie Salas with eXp Realty.

