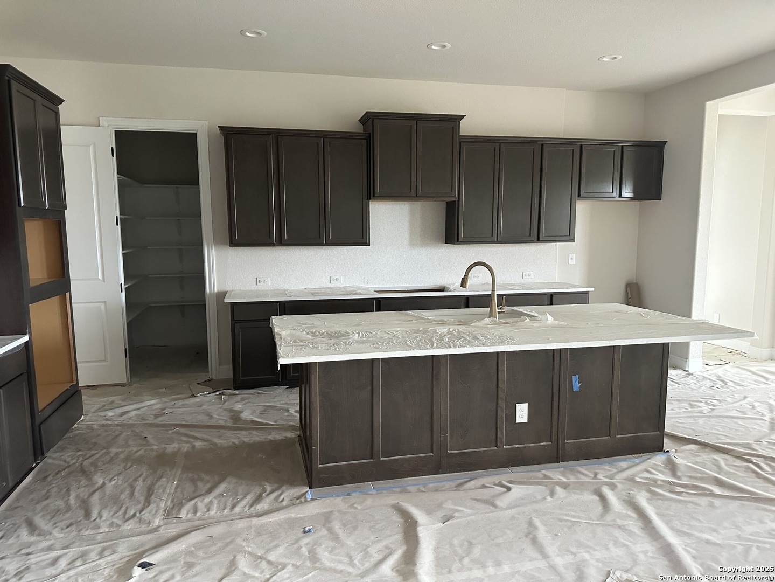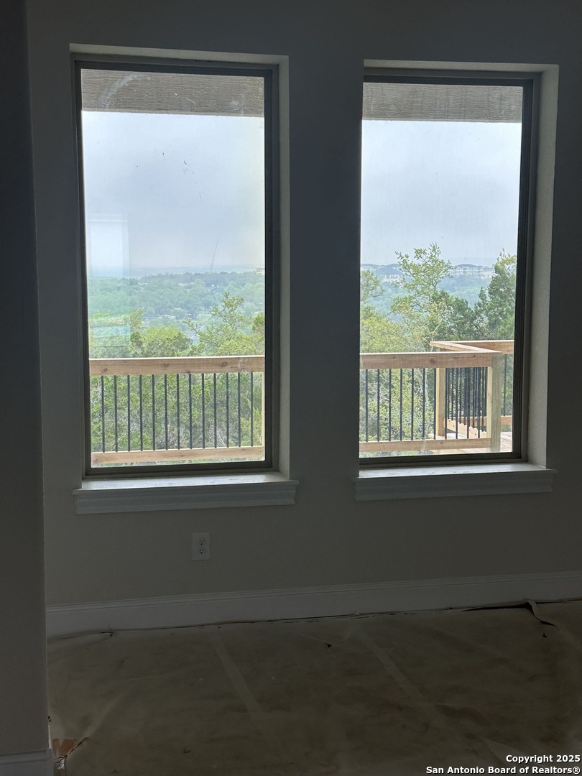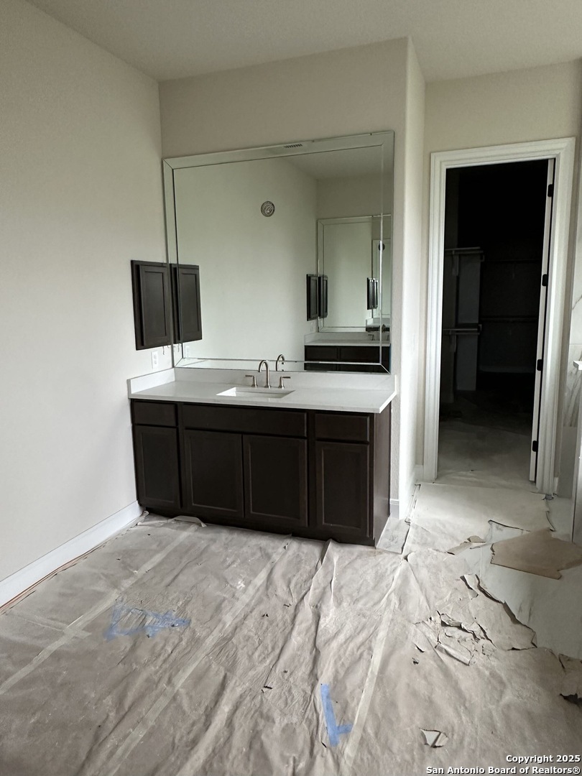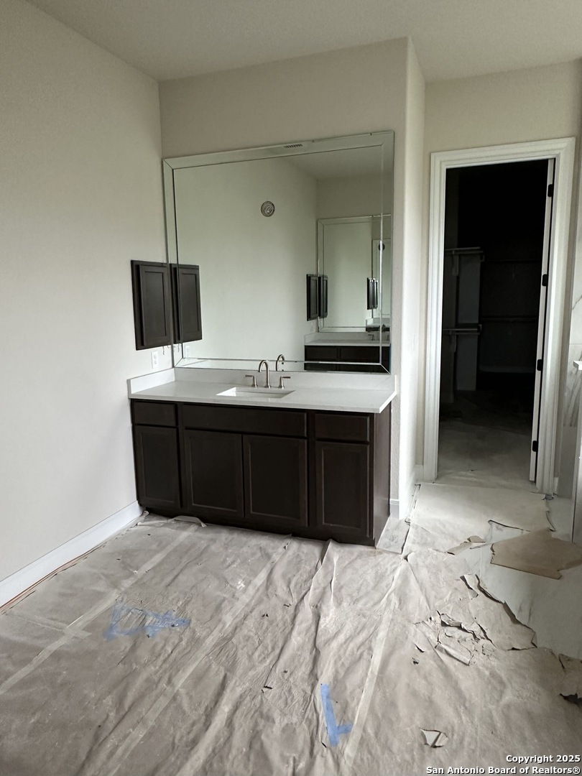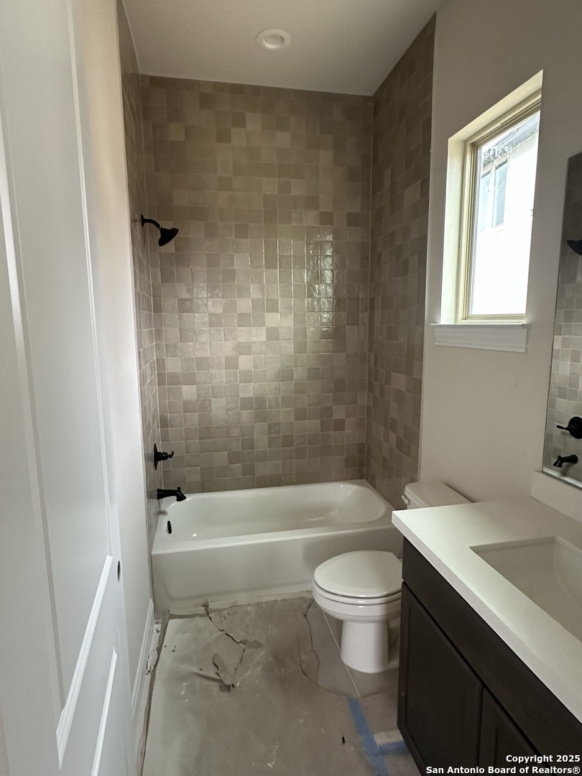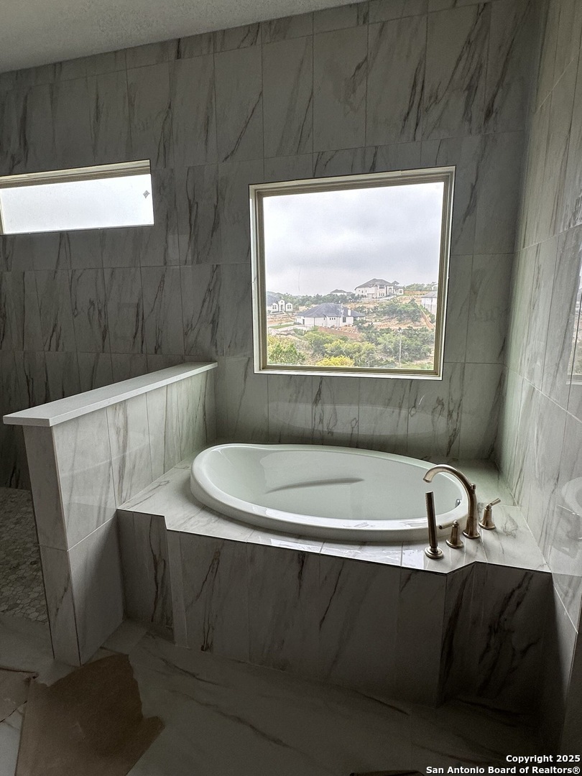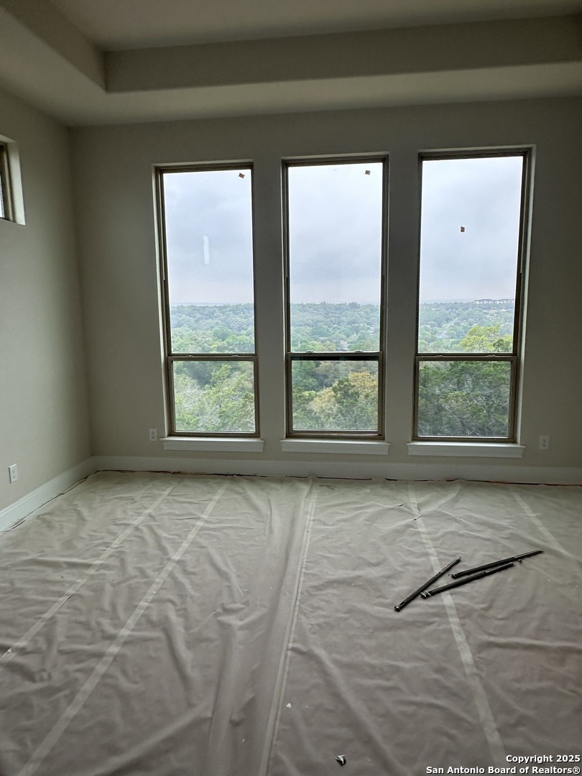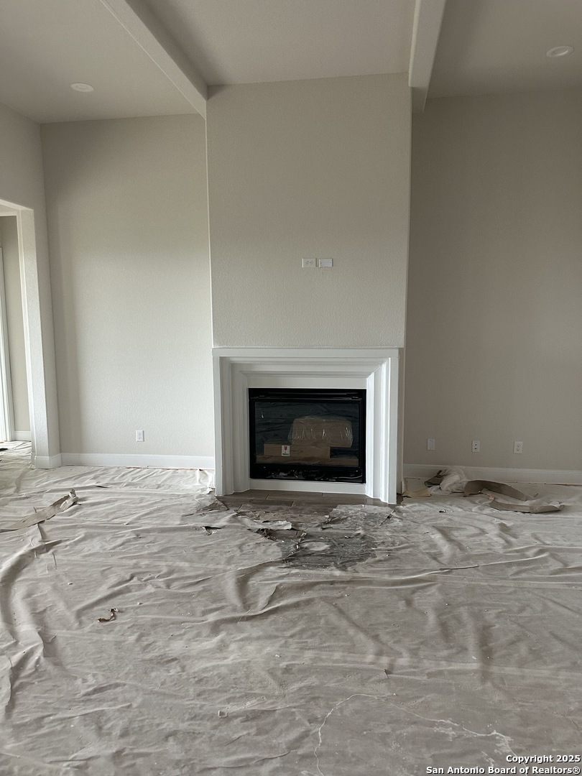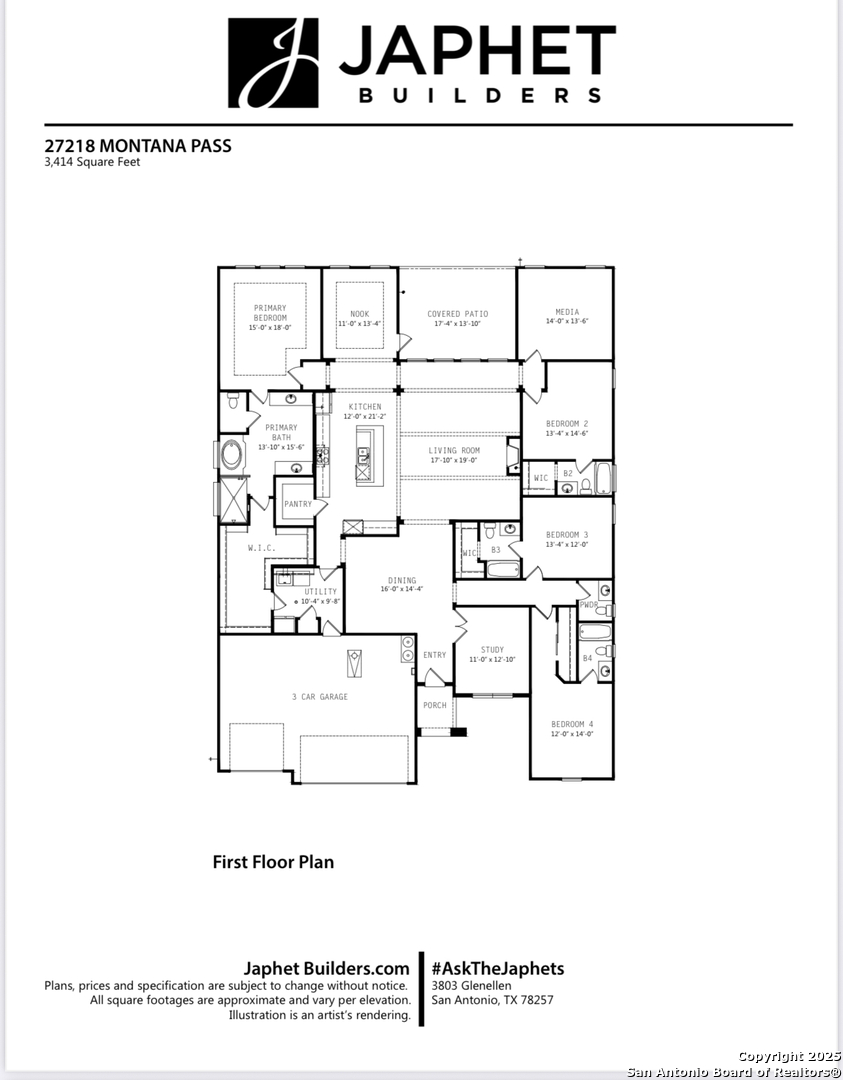Property Details
Montana Pass
San Antonio, TX 78260
$944,950
4 BD | 5 BA |
Property Description
Ready for Move-In August 2025! Welcome to 27218 Montana Pass, a beautifully crafted Hill Country home that combines timeless elegance with modern luxury. Nestled amid the scenic beauty of the Texas Hill Country, this spacious 3,414 sq ft residence offers the perfect balance of comfort, functionality, and sophisticated design. Step through the grand entry into expansive living spaces flooded with natural light. The open-concept Living Room seamlessly connects to the gourmet Kitchen featuring a large center island, walk-in pantry, and an inviting Nook for casual dining. Entertain guests effortlessly on the Covered Patio watching the sunset or retreat to the dedicated Media Room for cozy movie nights. The luxurious Primary Suite is a serene escape, boasting a spa-inspired Primary Bath and generous walk-in closet. Three additional bedrooms, each with walk-in closets and access to beautifully appointed bathrooms, provide abundant space for family and guests. Additional features include: Private Study/Office perfect for remote work Elegant Dining Room for formal gatherings Spacious 3-car garage for vehicles and storage Thoughtful Hill Country-inspired architectural details throughout Perfectly situated to enjoy the tranquility of the Hill Country while remaining close to shopping, dining, and top-rated schools, 27218 Montana Pass is ready to welcome you home this summer. Don't miss your chance to own this move-in-ready masterpiece-schedule your private tour today!
-
Type: Residential Property
-
Year Built: 2025
-
Cooling: One Central
-
Heating: Central
-
Lot Size: 0.88 Acres
Property Details
- Status:Available
- Type:Residential Property
- MLS #:1885530
- Year Built:2025
- Sq. Feet:3,414
Community Information
- Address:27218 Montana Pass San Antonio, TX 78260
- County:Comal
- City:San Antonio
- Subdivision:HIGHLAND ESTATES
- Zip Code:78260
School Information
- School System:Comal
- High School:Pieper
- Middle School:Pieper Ranch
- Elementary School:Call District
Features / Amenities
- Total Sq. Ft.:3,414
- Interior Features:One Living Area, Separate Dining Room, Eat-In Kitchen, Walk-In Pantry, Study/Library, Utility Room Inside, 1st Floor Lvl/No Steps, High Ceilings, Open Floor Plan, Laundry Room, Walk in Closets
- Fireplace(s): One
- Floor:Carpeting, Ceramic Tile
- Inclusions:Washer Connection, Dryer Connection, Cook Top, Built-In Oven, Microwave Oven, Gas Cooking, Disposal, Dishwasher, Ice Maker Connection, Smoke Alarm, Pre-Wired for Security, Garage Door Opener, In Wall Pest Control, Plumb for Water Softener, Carbon Monoxide Detector
- Master Bath Features:Tub/Shower Separate, Separate Vanity, Garden Tub
- Cooling:One Central
- Heating Fuel:Electric
- Heating:Central
- Master:15x18
- Bedroom 2:13x14
- Bedroom 3:13x12
- Bedroom 4:12x14
- Dining Room:16x14
- Kitchen:12x21
- Office/Study:11x12
Architecture
- Bedrooms:4
- Bathrooms:5
- Year Built:2025
- Stories:1
- Style:One Story
- Roof:Composition
- Foundation:Slab
- Parking:Three Car Garage
Property Features
- Neighborhood Amenities:Controlled Access
- Water/Sewer:Septic
Tax and Financial Info
- Proposed Terms:Conventional, FHA, VA, TX Vet, Cash
4 BD | 5 BA | 3,414 SqFt
© 2025 Lone Star Real Estate. All rights reserved. The data relating to real estate for sale on this web site comes in part from the Internet Data Exchange Program of Lone Star Real Estate. Information provided is for viewer's personal, non-commercial use and may not be used for any purpose other than to identify prospective properties the viewer may be interested in purchasing. Information provided is deemed reliable but not guaranteed. Listing Courtesy of Paige Japhet with Red Wagon Properties.

