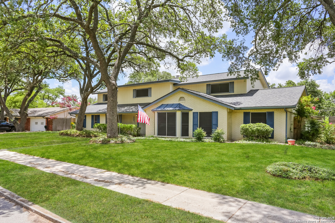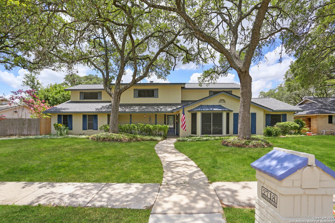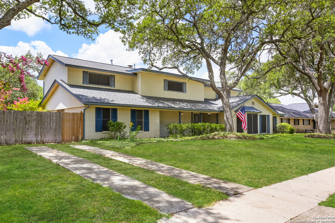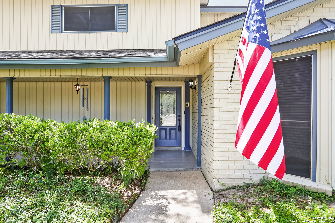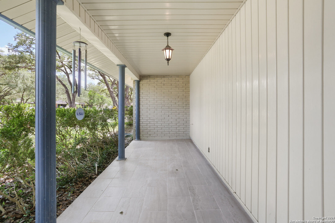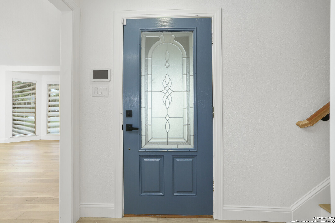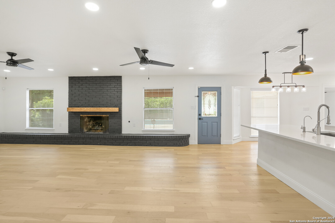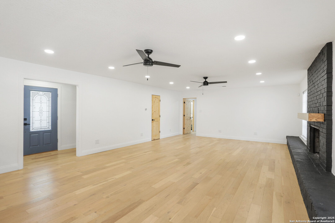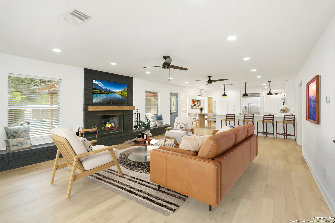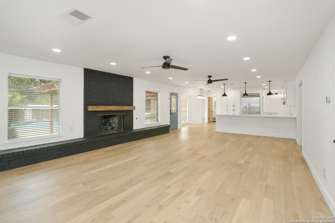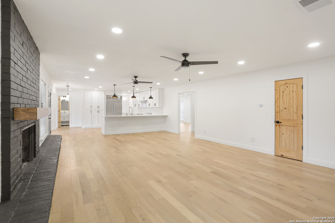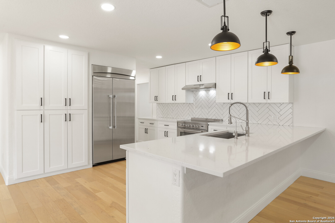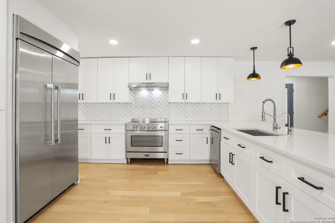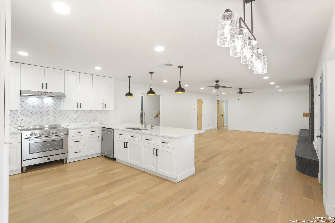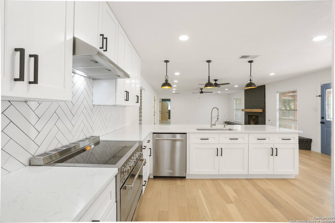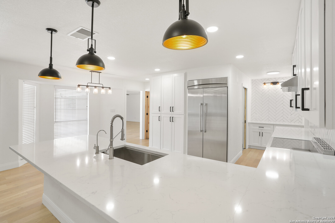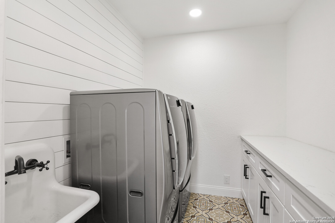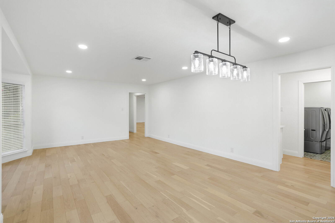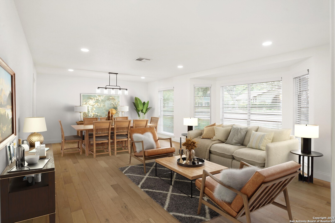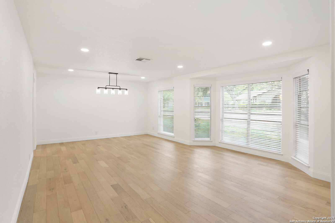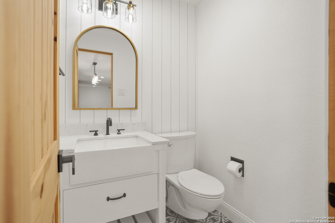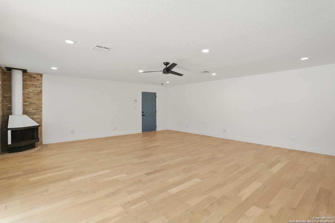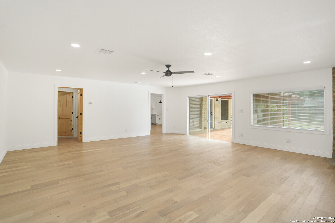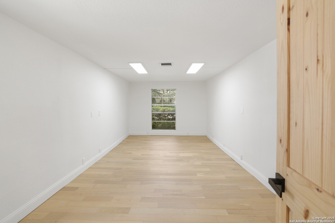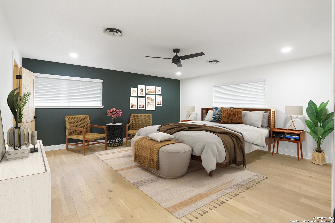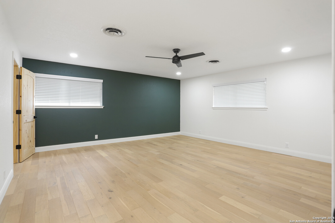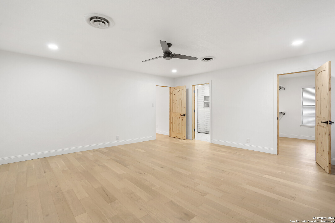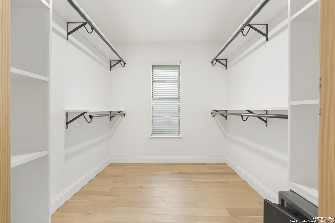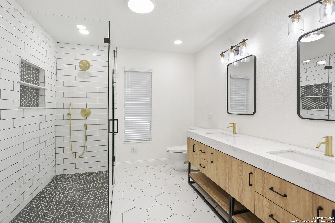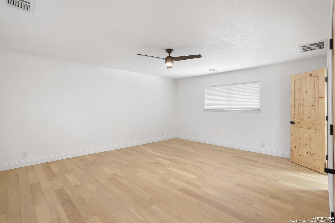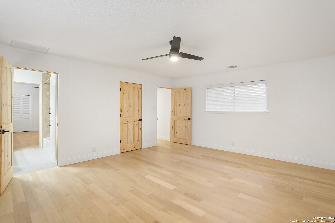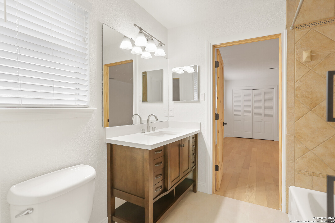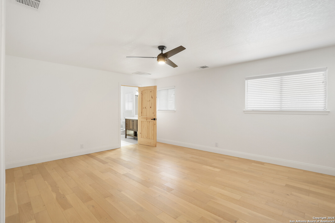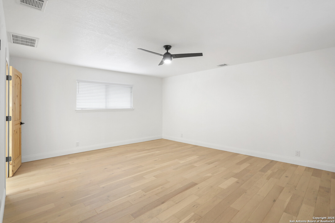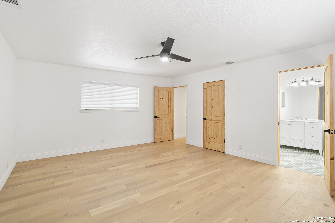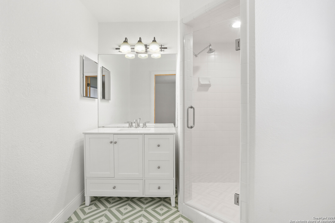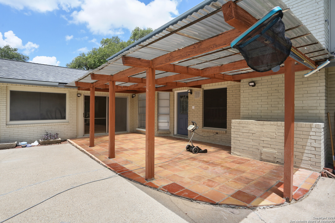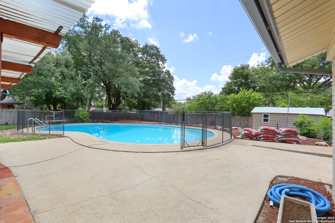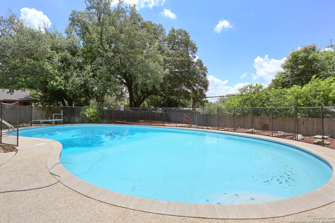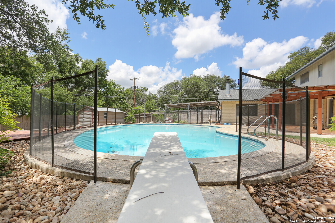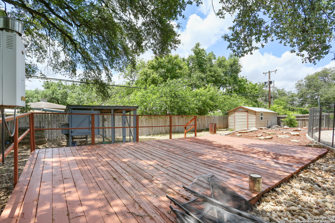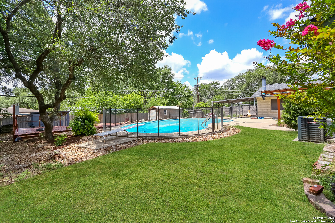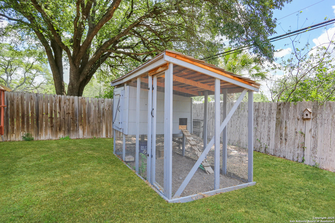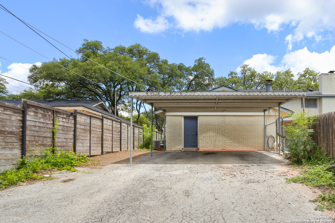Property Details
Marlborough
San Antonio, TX 78230
$549,000
4 BD | 4 BA |
Property Description
Fully Renovated Beauty in Colonial Hills | 2718 Marlborough Dr. Welcome to 2718 Marlborough Drive, a stunningly remodeled home nestled in the heart of Colonial Hills-one of San Antonio's most established neighborhoods, known for its tree-lined streets and timeless charm. This thoughtfully updated four-bedroom, three-and-a-half-bath residence blends modern trends with classic warmth. Inside, white oak floors and solid pine doors set a rich, inviting tone throughout. The family room centers around a cozy fireplace, while the spacious game room features a wood-burning stove-perfect for relaxed evenings or entertaining guests. The designer kitchen is a chef's dream, complete with a built-in refrigerator-freezer, a sleek Italian-made induction range, and a dedicated beverage and coffee bar conveniently located near the utility room. Each bathroom is updated with style, including frameless glass shower doors for a clean, elegant look. Step outside to your private retreat: a large covered patio and a sparkling pool that holds 33,000 gallons, with a diving board (9.5' deep at deepest end), and a removable mesh safety fence makes it ideal for summer fun and relaxation. Experience comfort, character, and convenience-all in one extraordinary home. Come see the best of Colonial Hills living at Marlborough Drive.
-
Type: Residential Property
-
Year Built: 1964
-
Cooling: Three+ Central
-
Heating: Central
-
Lot Size: 0.35 Acres
Property Details
- Status:Back on Market
- Type:Residential Property
- MLS #:1879117
- Year Built:1964
- Sq. Feet:4,221
Community Information
- Address:2718 Marlborough San Antonio, TX 78230
- County:Bexar
- City:San Antonio
- Subdivision:COLONIAL HILLS
- Zip Code:78230
School Information
- School System:North East I.S.D.
- High School:Call District
- Middle School:Call District
- Elementary School:Call District
Features / Amenities
- Total Sq. Ft.:4,221
- Interior Features:Three Living Area, Liv/Din Combo, Separate Dining Room, Eat-In Kitchen, Breakfast Bar, Game Room, Utility Room Inside, 1st Floor Lvl/No Steps, High Ceilings, Open Floor Plan, Cable TV Available, High Speed Internet, Laundry Main Level, Walk in Closets
- Fireplace(s): One, Living Room, Gas Logs Included, Gas
- Floor:Ceramic Tile, Wood
- Inclusions:Ceiling Fans, Washer Connection, Dryer Connection, Stove/Range, Dishwasher, Water Softener (owned), Smoke Alarm, Security System (Owned), Gas Water Heater, Plumb for Water Softener, City Garbage service
- Master Bath Features:Shower Only, Double Vanity
- Exterior Features:Has Gutters, Mature Trees
- Cooling:Three+ Central
- Heating Fuel:Natural Gas
- Heating:Central
- Master:18x17
- Bedroom 2:18x15
- Bedroom 3:17x14
- Bedroom 4:18x15
- Dining Room:14x11
- Family Room:26x18
- Kitchen:13x13
Architecture
- Bedrooms:4
- Bathrooms:4
- Year Built:1964
- Stories:2
- Style:Two Story, Traditional
- Roof:Composition
- Foundation:Slab
- Parking:None/Not Applicable
Property Features
- Neighborhood Amenities:None
- Water/Sewer:Water System, Sewer System
Tax and Financial Info
- Proposed Terms:Conventional, FHA, VA, Cash
- Total Tax:9507.86
4 BD | 4 BA | 4,221 SqFt
© 2025 Lone Star Real Estate. All rights reserved. The data relating to real estate for sale on this web site comes in part from the Internet Data Exchange Program of Lone Star Real Estate. Information provided is for viewer's personal, non-commercial use and may not be used for any purpose other than to identify prospective properties the viewer may be interested in purchasing. Information provided is deemed reliable but not guaranteed. Listing Courtesy of Sandra Farhart with Keller Williams City-View.

