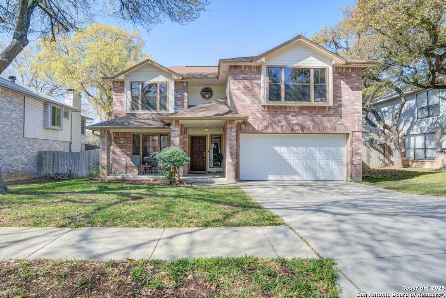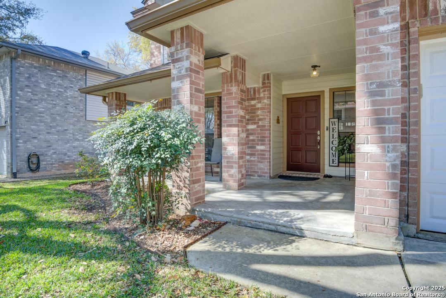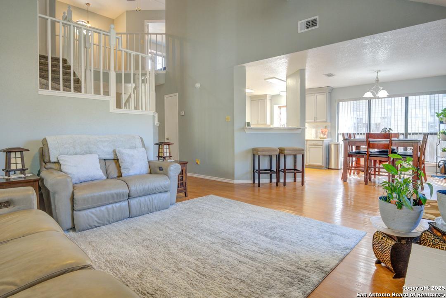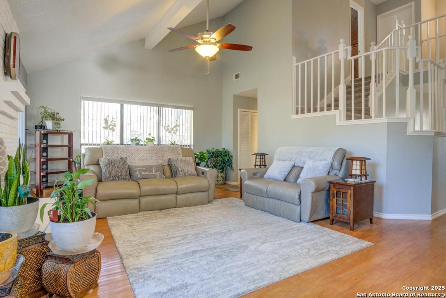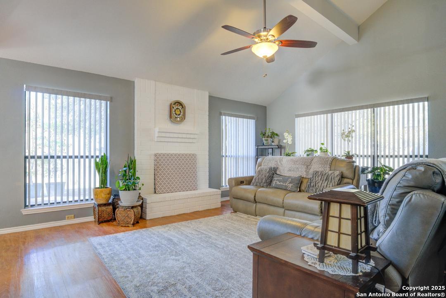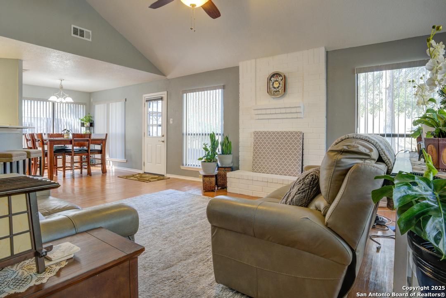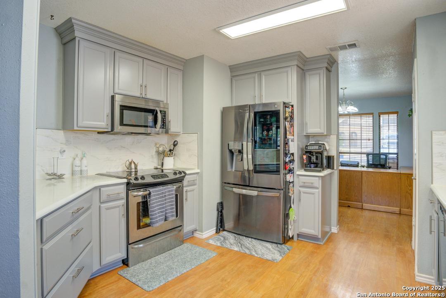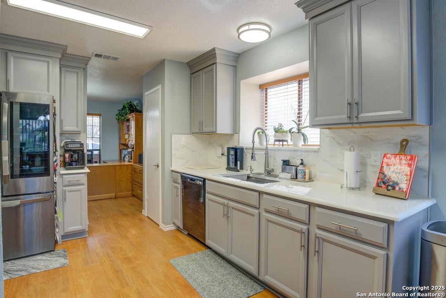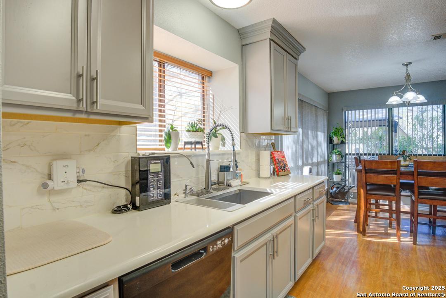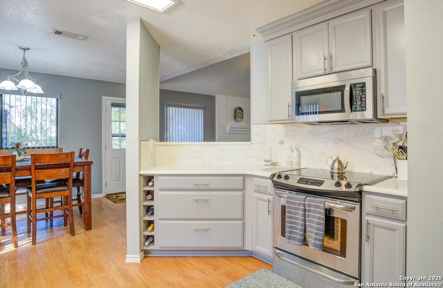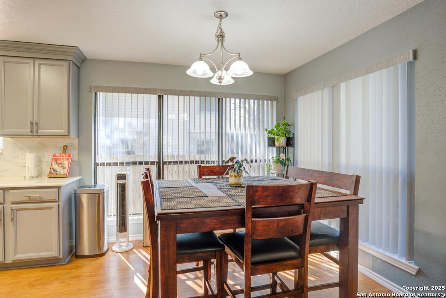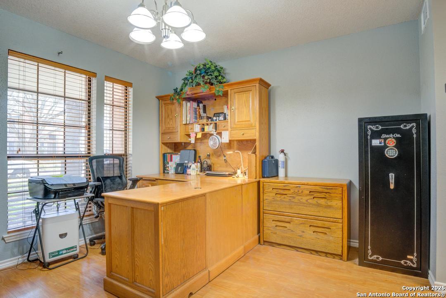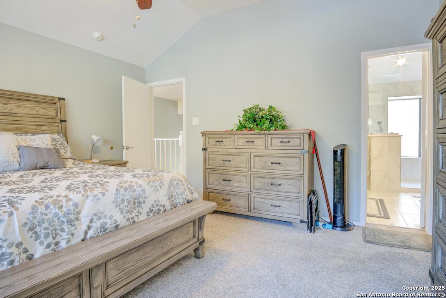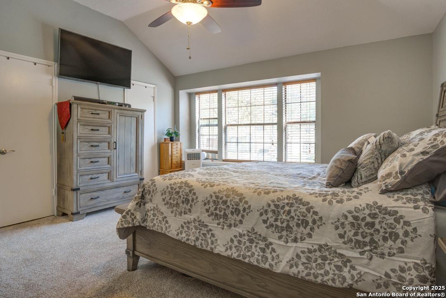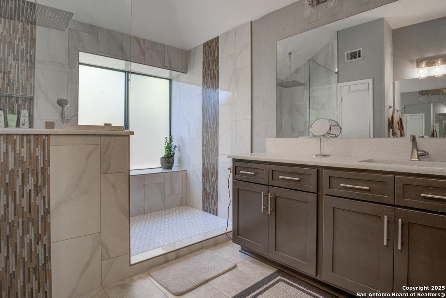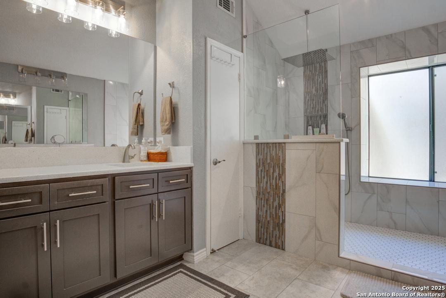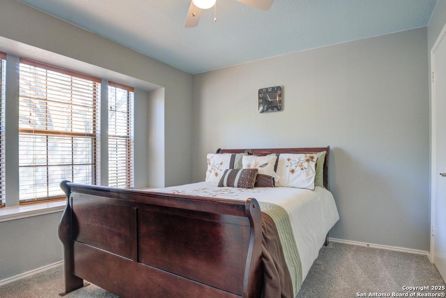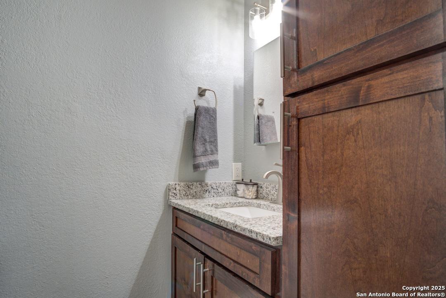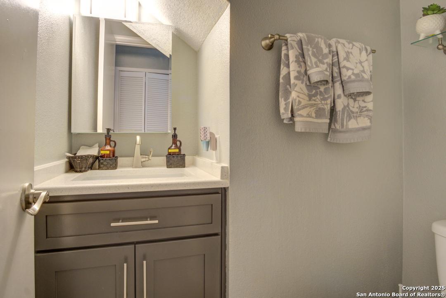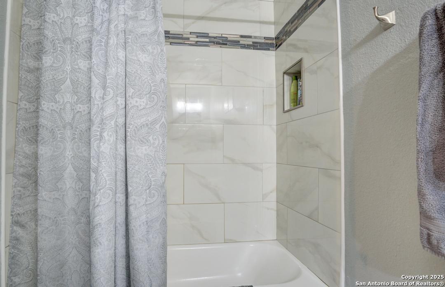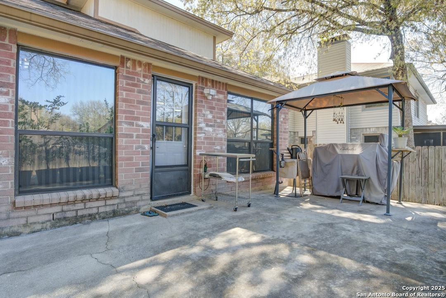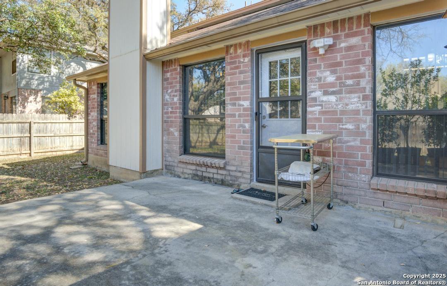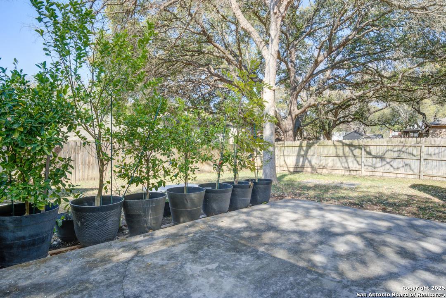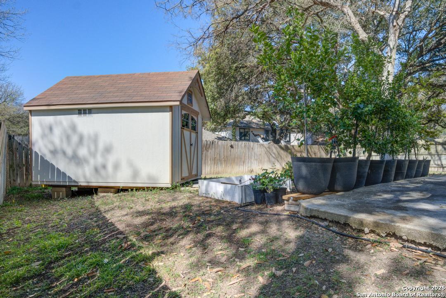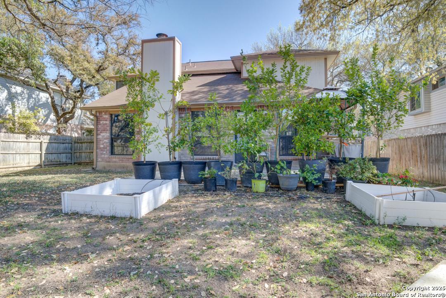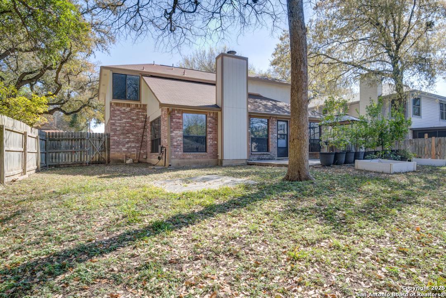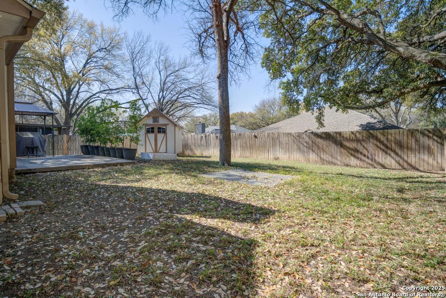Property Details
Poplar Grove
Schertz, TX 78154
$355,900
3 BD | 3 BA |
Property Description
THIS IS THE ONE YOU HAVE BEEN WAITING FOR! ABSOLUTLEY STUNNING TWO STORY IN THE COVETED WOODLAND OAKS SUBDIVISION. COMPLETELY REIMAGINED, THIS HOME FEATURES A GOURMET KITCHEN WITH ALL NEW CABINITRY WITH SOFT CLOSE DOORS, SOLID SURFACE COUNTERTOPS, SOPHISTICATED BACKSPLASH, STAINLESS STEEL LARGE UNDER MOUNT SINK AND NEW APPLIANCES. GORGEOUS LAMINITATE WOOD FLOORS ON FIRST LEVEL. LIVING ROOM FEATURES VAULTED CEILINGS AND GRAND FIREPLACE. ALL BEDROOMS UPSTAIRS AND NEW CARPET INSTALLED THROUGHOUT SECOND FLOOR. PRIMARY BEDROOM IS SPACIOUS. PRIMARY BATHROOM HAS BEEN UPDATED WITH A MASSIVE DREAMY SHOWER W RAINFALL SHOWER HEAD, HIS AND HER VANITIES THAT UTILIZE SPACE WELL WITH FLIP OPEN DRAWERS AND MULTI FUNCTIONING LIGHTING VENT WITH BLUETOOTH CAPIBILITIES. SECONDARY BEDROOMS UPSTAIRS AND SECONDARY BATH HAS ALSO BEEN UPDATED. BACKYARD IS EXTREMELY PRIVATE AND FEATURES LARGE PATIO & MATURE OAK TREES, MAKING IT PERFECT SPACE FOR OUTOOR ENTERTAINING. BACKYARD ALSO EQUIPPED WITH AN 8'X10' STORAGE SHED. COMMUNITY FEATURES INCLUDE SWIMMING POOL, TENNIS AND BASKETBALL COURTS. CLOSE TO RANDOLPH AFB, I-35 & 1604. CLOSE TO SHOPPING, HEB, WALMART, ER/URGENT CARE. THIS BREATHTAKING, GENEROUSLY APPOINTED HOME IS A MUST SEE!
-
Type: Residential Property
-
Year Built: 1988
-
Cooling: One Central
-
Heating: Central
-
Lot Size: 0.15 Acres
Property Details
- Status:Available
- Type:Residential Property
- MLS #:1851614
- Year Built:1988
- Sq. Feet:1,902
Community Information
- Address:2717 Poplar Grove Schertz, TX 78154
- County:Guadalupe
- City:Schertz
- Subdivision:WOODLAND OAKS
- Zip Code:78154
School Information
- School System:Schertz-Cibolo-Universal City ISD
- High School:Clemens
- Middle School:Wilder
- Elementary School:Paschall
Features / Amenities
- Total Sq. Ft.:1,902
- Interior Features:One Living Area, Separate Dining Room, Eat-In Kitchen, Utility Room Inside, All Bedrooms Upstairs, High Ceilings, Open Floor Plan, Cable TV Available, High Speed Internet, Laundry Main Level
- Fireplace(s): One, Living Room
- Floor:Carpeting, Laminate
- Inclusions:Ceiling Fans, Washer Connection, Dryer Connection, Stove/Range, Disposal, Dishwasher, Water Softener (owned), Smoke Alarm, Electric Water Heater, Smooth Cooktop, Solid Counter Tops, Custom Cabinets
- Master Bath Features:Shower Only, Double Vanity
- Exterior Features:Privacy Fence
- Cooling:One Central
- Heating Fuel:Electric
- Heating:Central
- Master:14x14
- Bedroom 2:13x12
- Bedroom 3:10x10
- Dining Room:10x10
- Family Room:18x15
- Kitchen:14x11
Architecture
- Bedrooms:3
- Bathrooms:3
- Year Built:1988
- Stories:2
- Style:Two Story
- Roof:Composition
- Foundation:Slab
- Parking:Two Car Garage
Property Features
- Neighborhood Amenities:Pool, Tennis, Park/Playground, Basketball Court
- Water/Sewer:Water System, Sewer System
Tax and Financial Info
- Proposed Terms:Conventional, FHA, VA, TX Vet, Cash
- Total Tax:4800.69
3 BD | 3 BA | 1,902 SqFt
© 2025 Lone Star Real Estate. All rights reserved. The data relating to real estate for sale on this web site comes in part from the Internet Data Exchange Program of Lone Star Real Estate. Information provided is for viewer's personal, non-commercial use and may not be used for any purpose other than to identify prospective properties the viewer may be interested in purchasing. Information provided is deemed reliable but not guaranteed. Listing Courtesy of Michelle Perez with Realty Executives Of S.A..

