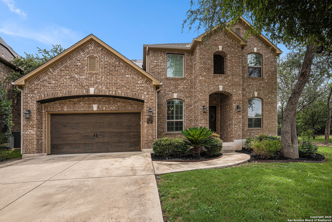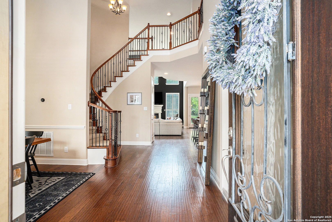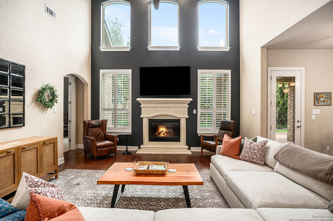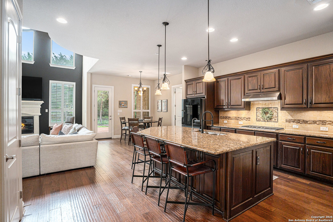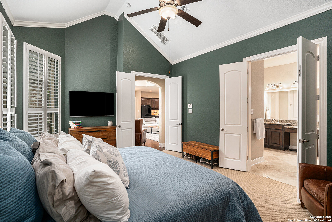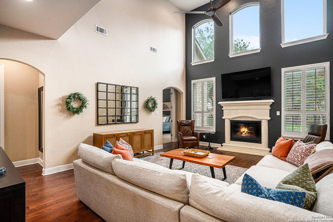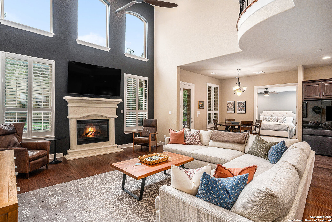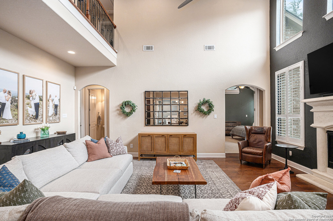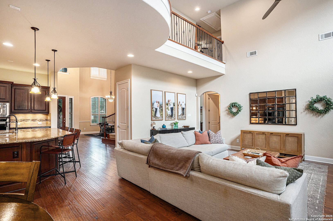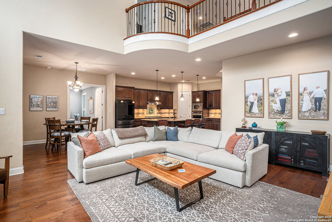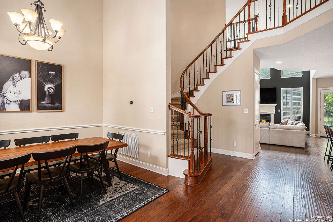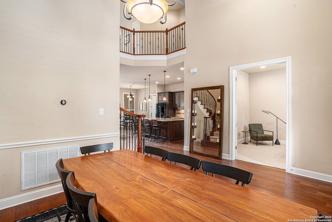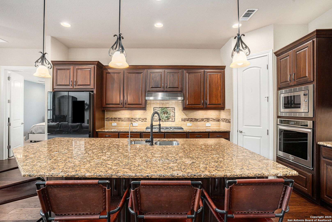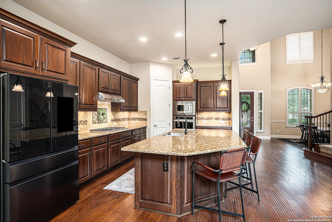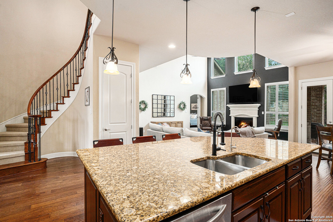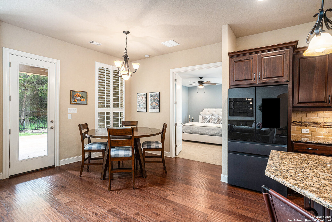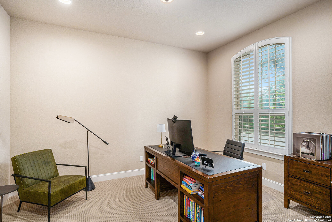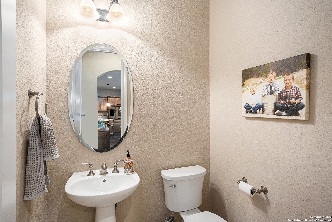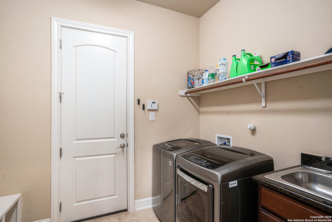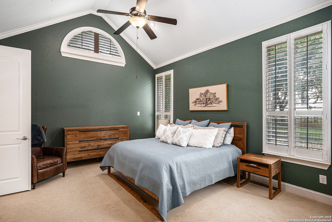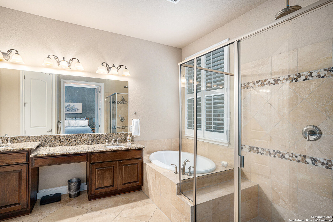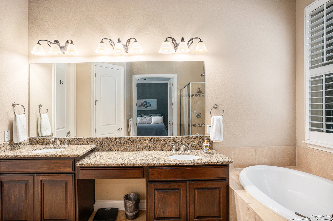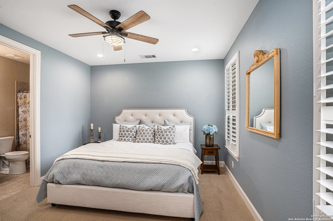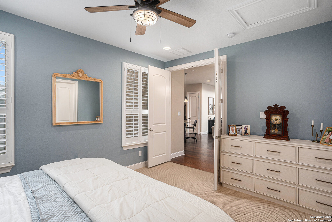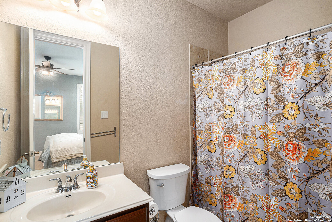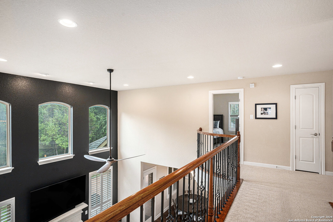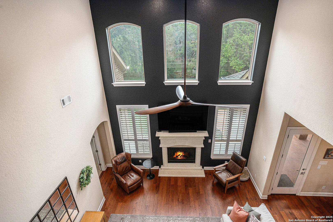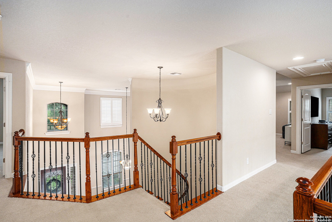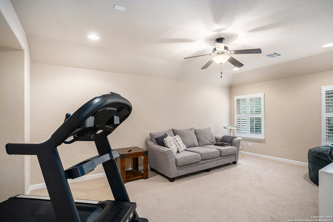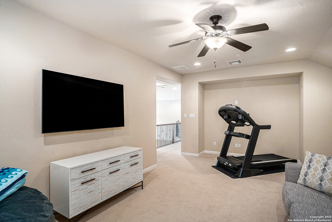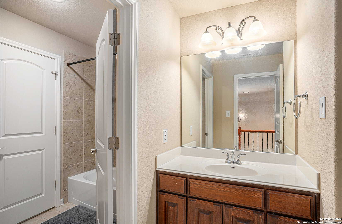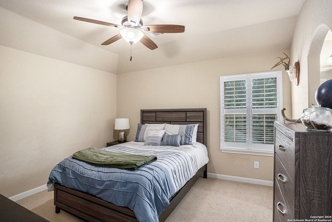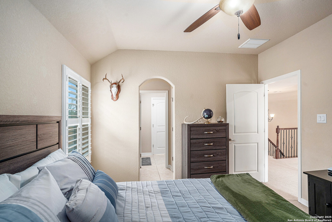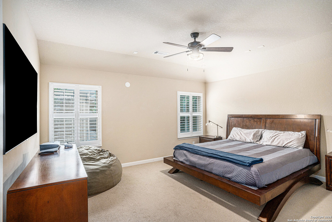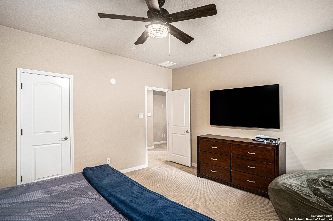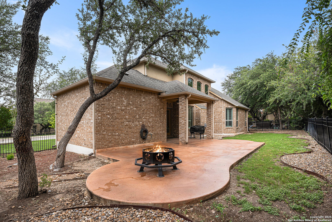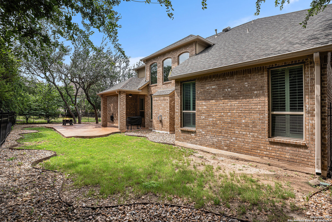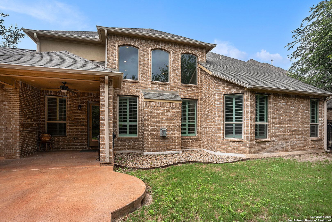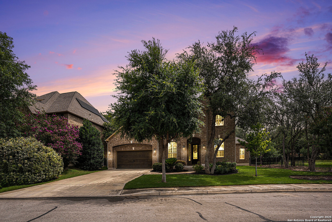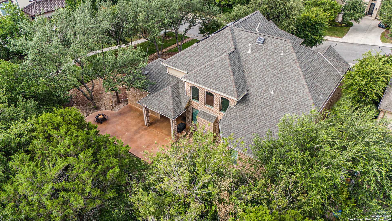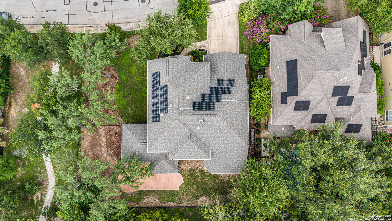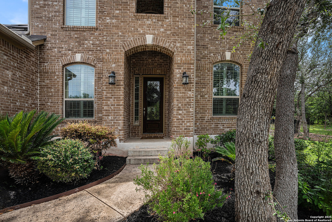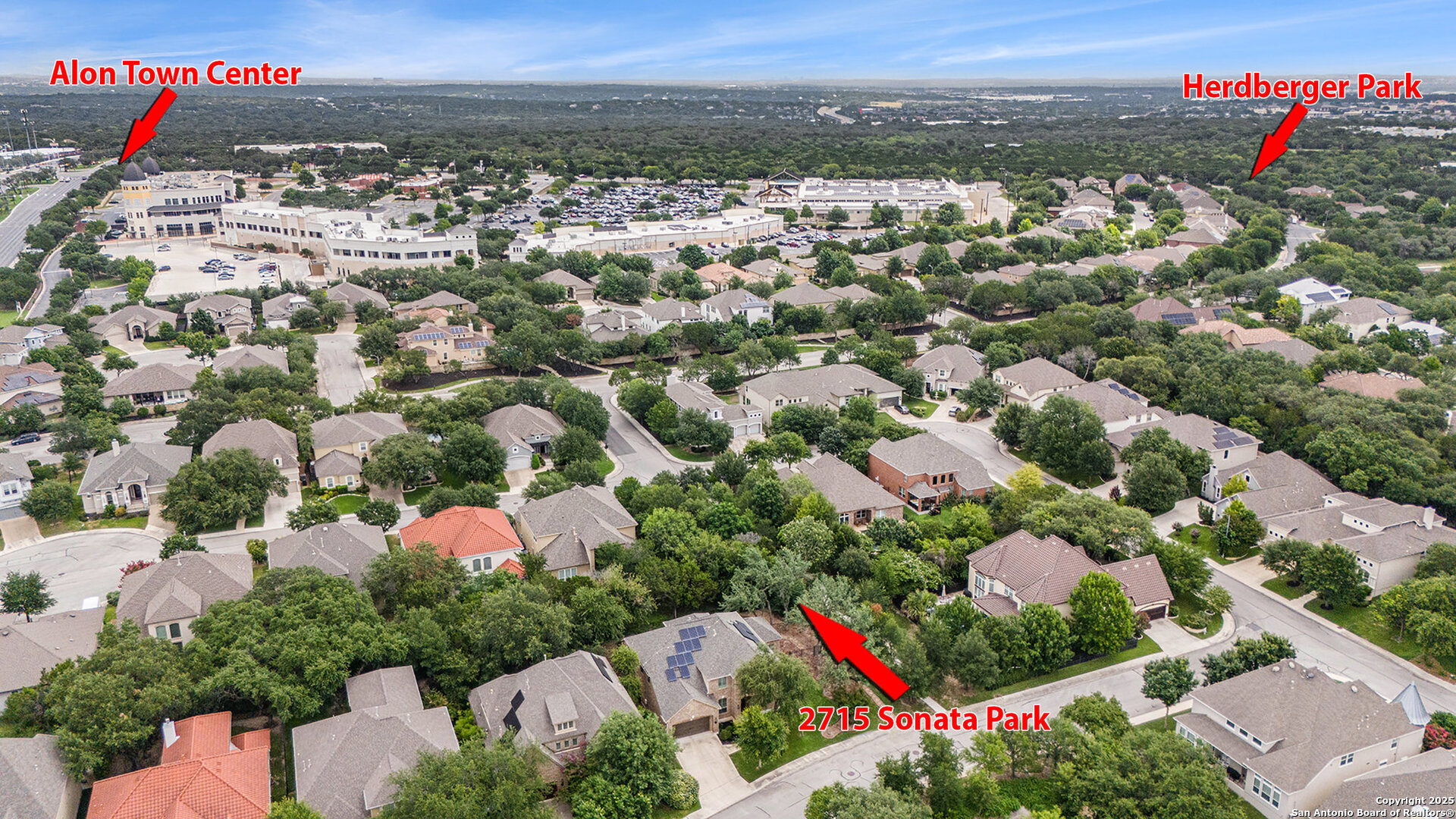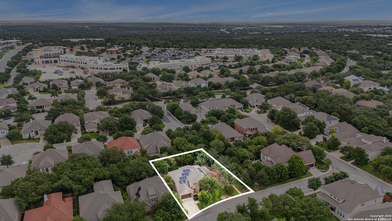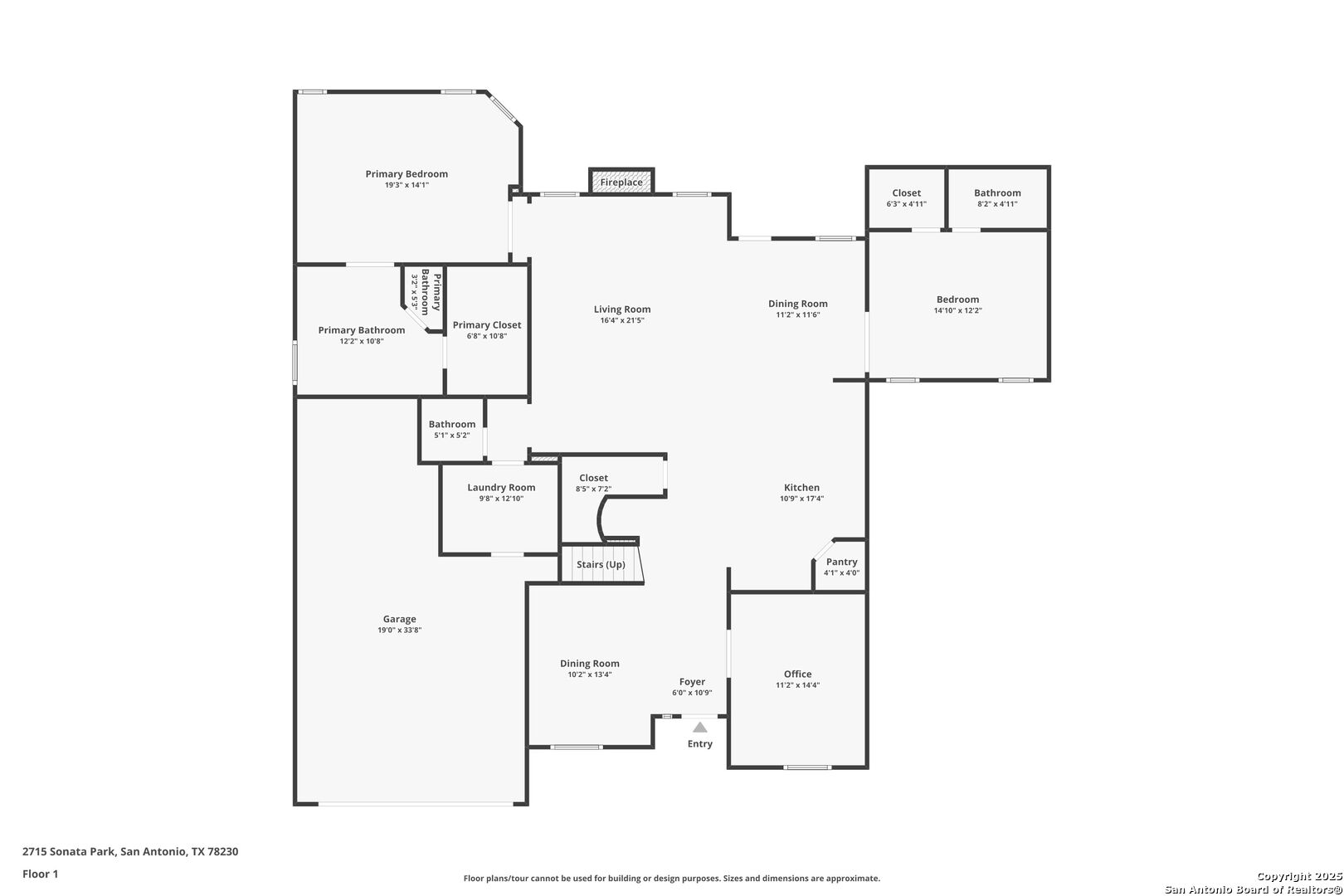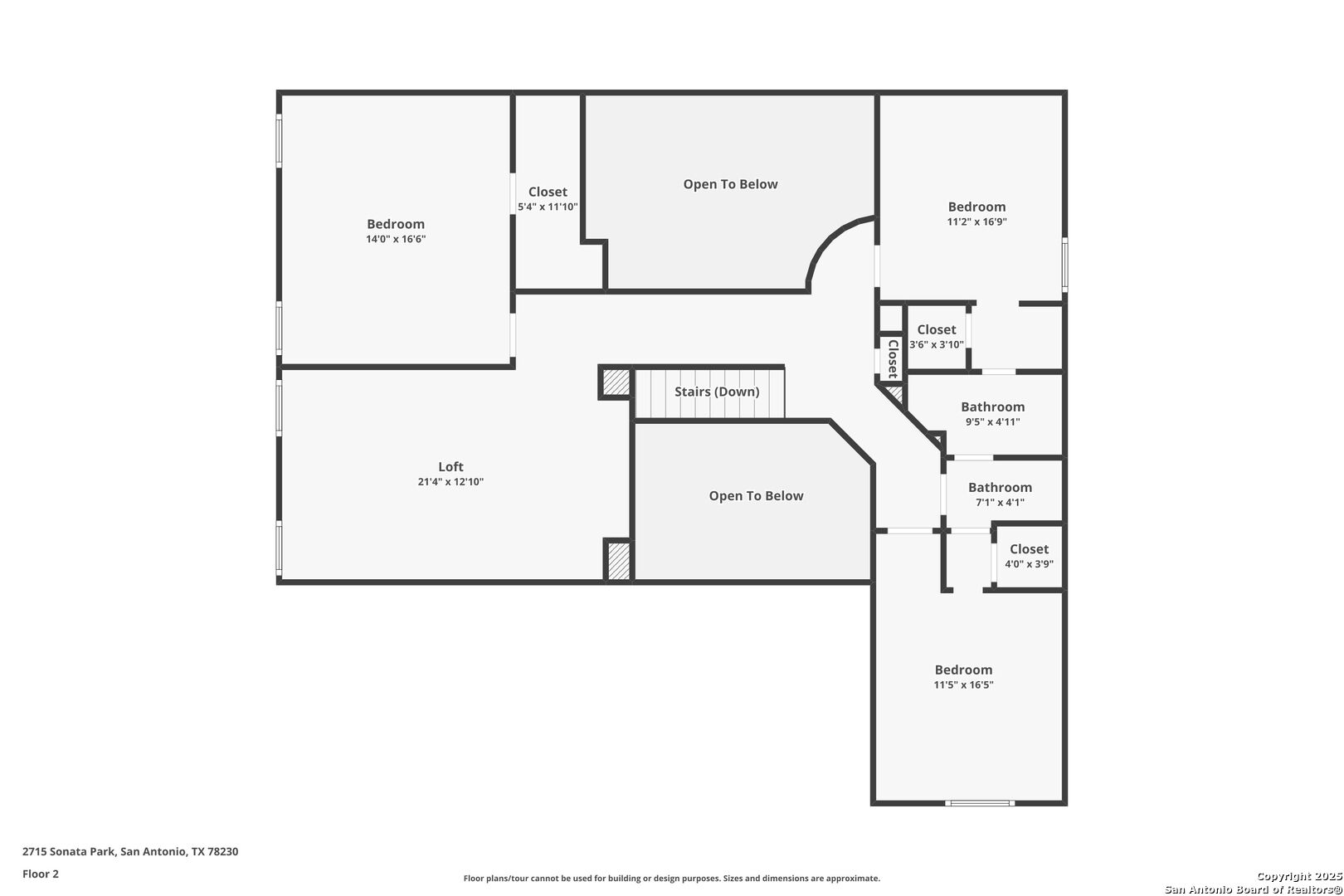Property Details
Sonata Park
San Antonio, TX 78230
$840,000
5 BD | 4 BA |
Property Description
Located in the prestigious Estates of Alon, this stunning Toll Brothers home offers luxury, space, and convenience. The open-concept layout features soaring ceilings, large windows with plantation shutters, and rich hardwood floors. The main floor includes a spacious primary suite, guest suite, private office, and an open kitchen with a gas range and ample cabinetry. Upstairs offers three additional bedrooms-two connected by a Jack and Jill bathroom-and a loft. Enjoy the oversized outdoor patio with a greenbelt behind, and a three-car garage with epoxy flooring and overhead storage. The home is equipped with paid-off solar panels and a water softener. Residents enjoy private walking access to HEB and the Alon Market shops and restaurants. Centrally located, just a short drive to the Medical Center, Airport, Downtown, and major highways including I-10, I-410, and 281.
-
Type: Residential Property
-
Year Built: 2014
-
Cooling: Two Central
-
Heating: Central
-
Lot Size: 0.24 Acres
Property Details
- Status:Contract Pending
- Type:Residential Property
- MLS #:1872911
- Year Built:2014
- Sq. Feet:3,604
Community Information
- Address:2715 Sonata Park San Antonio, TX 78230
- County:Bexar
- City:San Antonio
- Subdivision:ESTATES OF ALON
- Zip Code:78230
School Information
- School System:North East I.S.D.
- High School:Churchill
- Middle School:Jackson
- Elementary School:Oak Meadow
Features / Amenities
- Total Sq. Ft.:3,604
- Interior Features:Two Living Area
- Fireplace(s): One, Living Room, Gas Logs Included, Gas
- Floor:Carpeting, Ceramic Tile, Wood
- Inclusions:Built-In Oven, Microwave Oven, Stove/Range, Gas Cooking, Dishwasher, Smoke Alarm, Security System (Owned), Gas Water Heater, Garage Door Opener, City Garbage service
- Master Bath Features:Tub/Shower Separate, Double Vanity, Garden Tub
- Cooling:Two Central
- Heating Fuel:Natural Gas
- Heating:Central
- Master:19x14
- Bedroom 2:14x12
- Bedroom 3:14x16
- Bedroom 4:16x11
- Dining Room:13x10
- Kitchen:17x10
- Office/Study:14x11
Architecture
- Bedrooms:5
- Bathrooms:4
- Year Built:2014
- Stories:2
- Style:Two Story
- Roof:Composition
- Foundation:Slab
- Parking:Three Car Garage
Property Features
- Neighborhood Amenities:Controlled Access, Jogging Trails
- Water/Sewer:City
Tax and Financial Info
- Proposed Terms:Conventional, FHA, VA, Cash
- Total Tax:19483.58
5 BD | 4 BA | 3,604 SqFt
© 2025 Lone Star Real Estate. All rights reserved. The data relating to real estate for sale on this web site comes in part from the Internet Data Exchange Program of Lone Star Real Estate. Information provided is for viewer's personal, non-commercial use and may not be used for any purpose other than to identify prospective properties the viewer may be interested in purchasing. Information provided is deemed reliable but not guaranteed. Listing Courtesy of Fiona Downing with LPT Realty, LLC.

