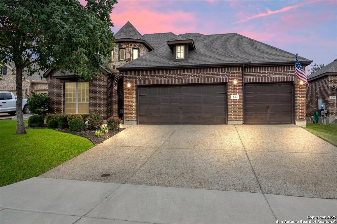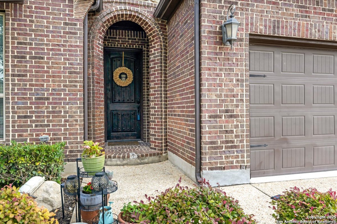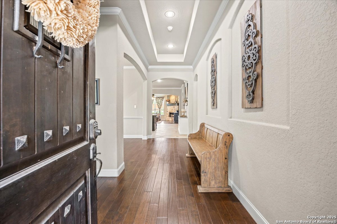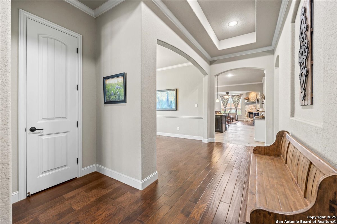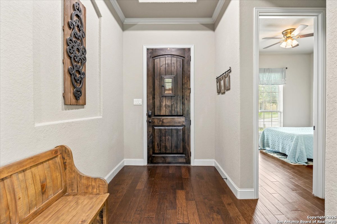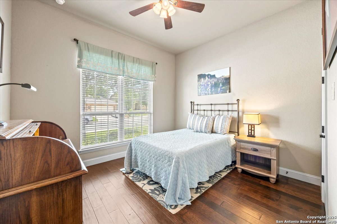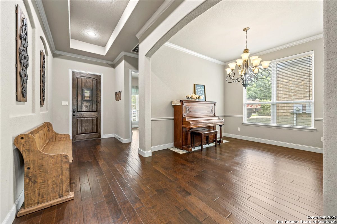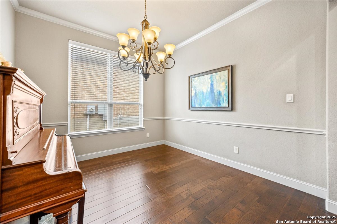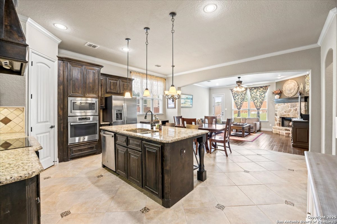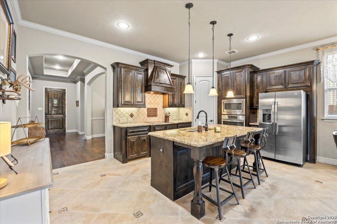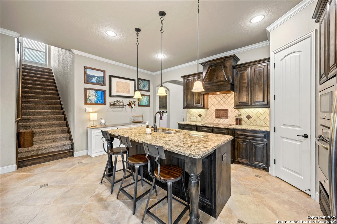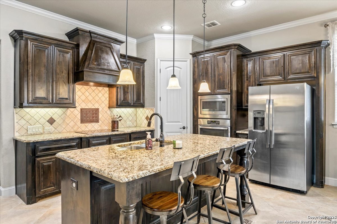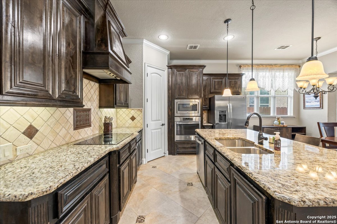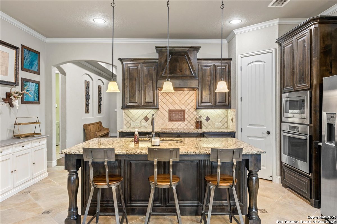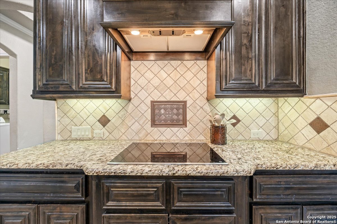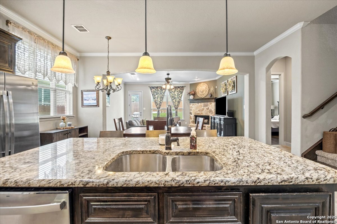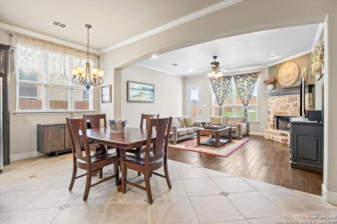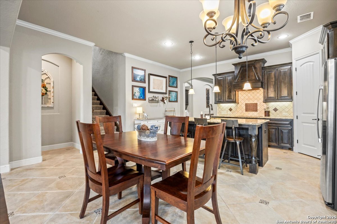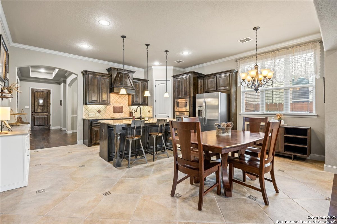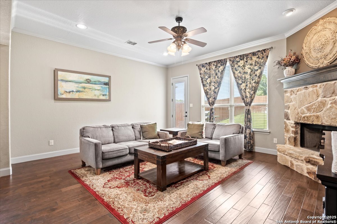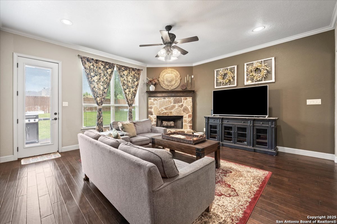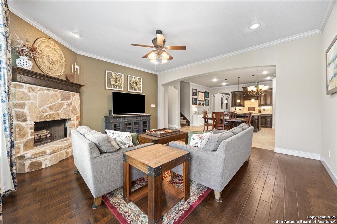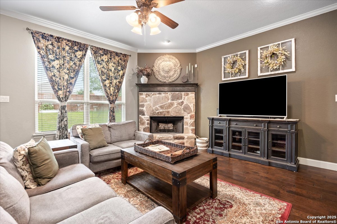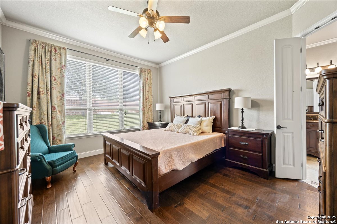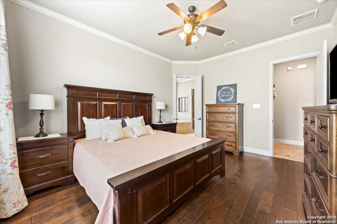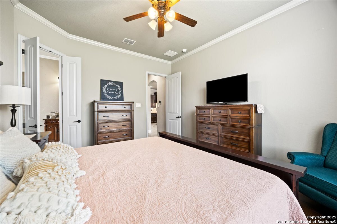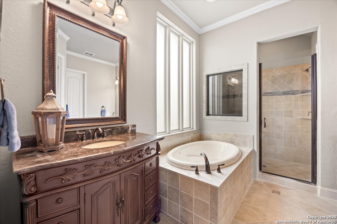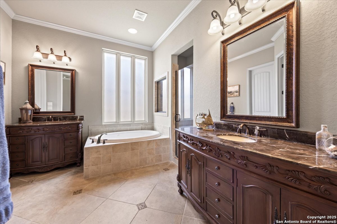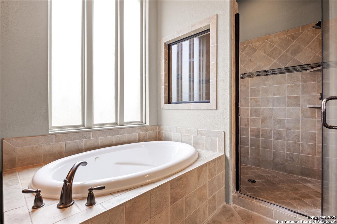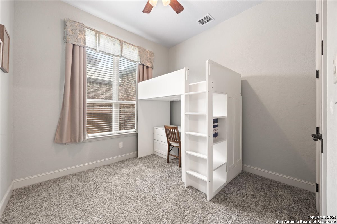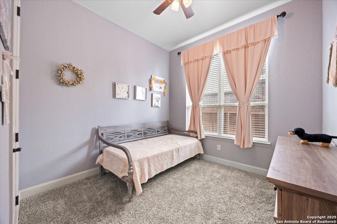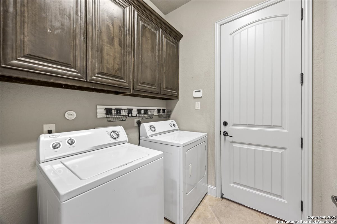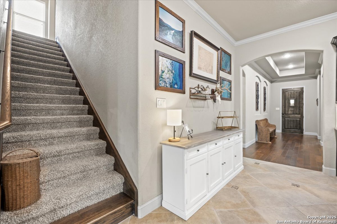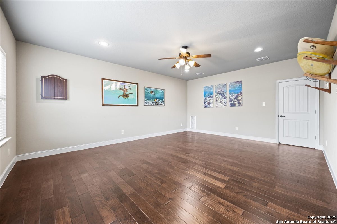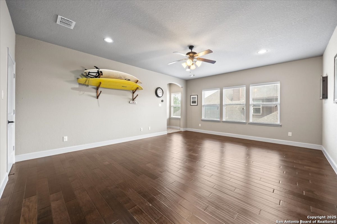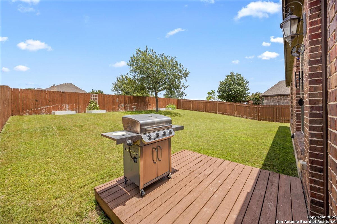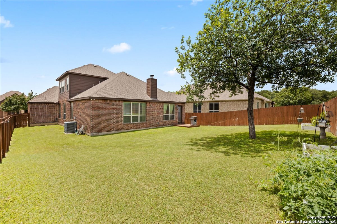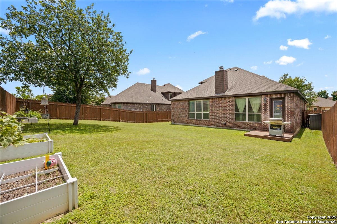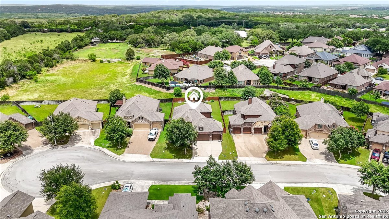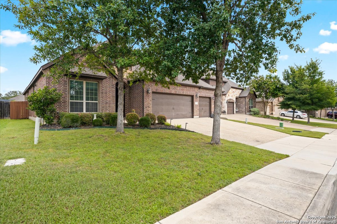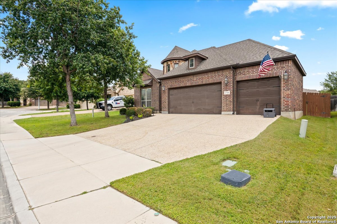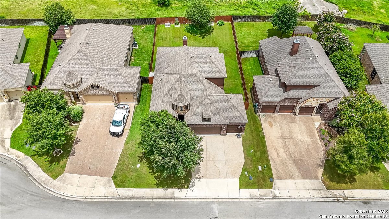Property Details
Cedar Ridge Dr.
New Braunfels, TX 78132
$499,900
4 BD | 2 BA |
Property Description
Come home to this beautifully established dwelling with three car garage, 4 bedrooms/2 bath and upstairs Game Room. An airy entryway with first-class hardwood engineered floors lead left to the dining area waiting for conversations around your table. Continue through the foyer to the well-appointed kitchen complete with detailed woodwork on the generous-sized sit-in island and cabinets. Stainless steel appliances abound and include conveyance of the fridge with acceptable offer. The light-and-bright kitchen shares its space with a dining area, making hosting an absolute delight with a multitude of sitting areas. The dining space opens to the adjoining living room complete with inviting wood-burning fireplace. The private master suite is located off the living room, with beautiful unique sink/counter combos, a walk-in shower and large closet. Three extra bedrooms and a bath reside on the first floor with a good-sized bonus room upstairs. This spacious residence is close to stores, shopping and downtown. Schedule a showing today!
-
Type: Residential Property
-
Year Built: 2013
-
Cooling: One Central
-
Heating: Central,1 Unit
-
Lot Size: 0.19 Acres
Property Details
- Status:Available
- Type:Residential Property
- MLS #:1855559
- Year Built:2013
- Sq. Feet:2,582
Community Information
- Address:2714 Cedar Ridge Dr. New Braunfels, TX 78132
- County:Comal
- City:New Braunfels
- Subdivision:CHAMPIONS VILLAGE
- Zip Code:78132
School Information
- School System:New Braunfels
- High School:New Braunfel
- Middle School:Oak Run
- Elementary School:Lone Star Elementary
Features / Amenities
- Total Sq. Ft.:2,582
- Interior Features:One Living Area, Separate Dining Room, Island Kitchen, Game Room, Utility Room Inside, High Ceilings, Cable TV Available, High Speed Internet
- Fireplace(s): Living Room
- Floor:Carpeting, Ceramic Tile, Wood
- Inclusions:Ceiling Fans, Washer Connection, Dryer Connection, Washer, Dryer, Microwave Oven, Stove/Range, Refrigerator, Disposal, Dishwasher, Ice Maker Connection, Vent Fan, Smoke Alarm, Garage Door Opener, In Wall Pest Control
- Master Bath Features:Tub/Shower Separate
- Exterior Features:Covered Patio, Sprinkler System, Has Gutters
- Cooling:One Central
- Heating Fuel:Electric
- Heating:Central, 1 Unit
- Master:15x12
- Bedroom 2:10x10
- Bedroom 3:10x10
- Bedroom 4:12x10
- Kitchen:18x9
Architecture
- Bedrooms:4
- Bathrooms:2
- Year Built:2013
- Stories:1.5
- Style:Other
- Roof:Composition
- Foundation:Slab
- Parking:Three Car Garage
Property Features
- Neighborhood Amenities:Controlled Access
- Water/Sewer:Water System, Sewer System
Tax and Financial Info
- Proposed Terms:Conventional, FHA, VA, Cash
- Total Tax:5799.66
4 BD | 2 BA | 2,582 SqFt
© 2025 Lone Star Real Estate. All rights reserved. The data relating to real estate for sale on this web site comes in part from the Internet Data Exchange Program of Lone Star Real Estate. Information provided is for viewer's personal, non-commercial use and may not be used for any purpose other than to identify prospective properties the viewer may be interested in purchasing. Information provided is deemed reliable but not guaranteed. Listing Courtesy of Glen Robison with Premier Town & Country Realty.

