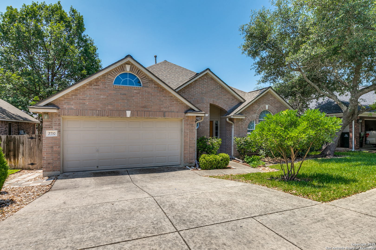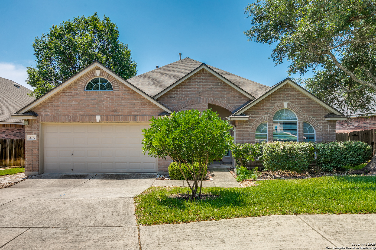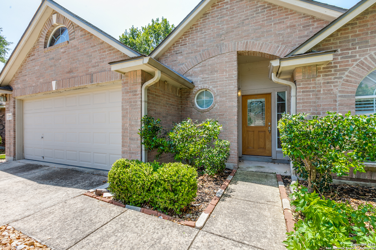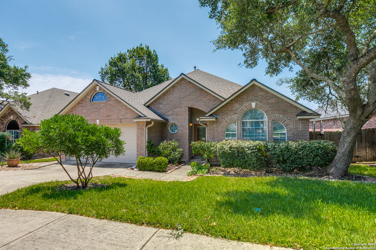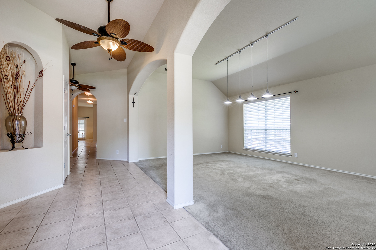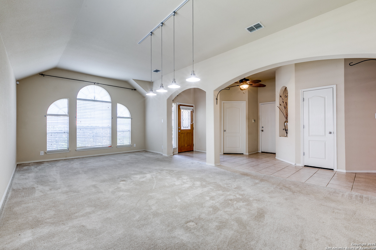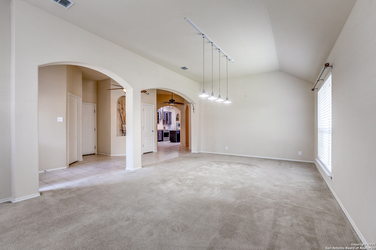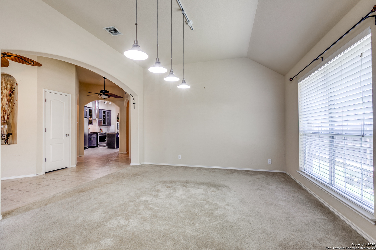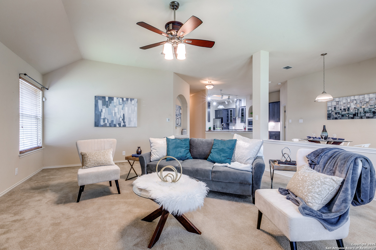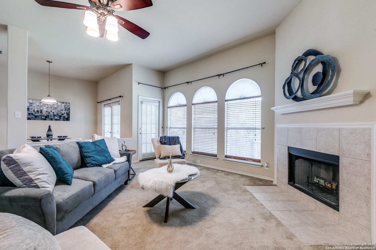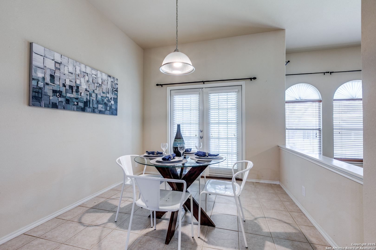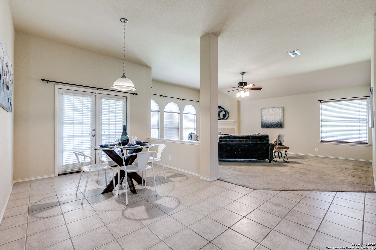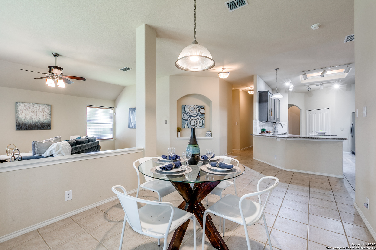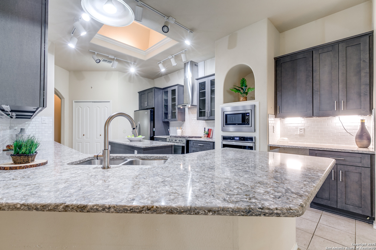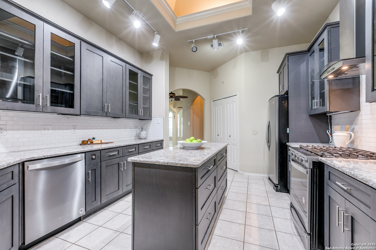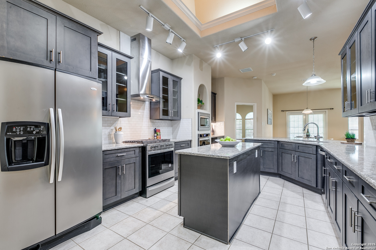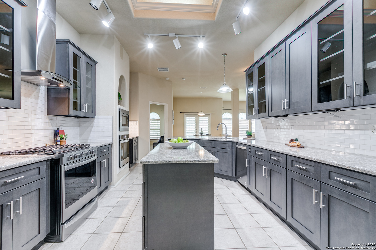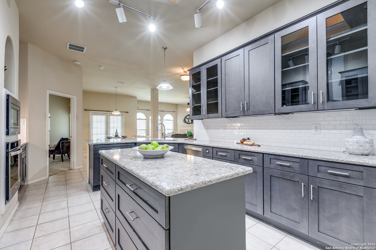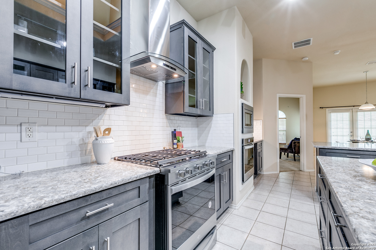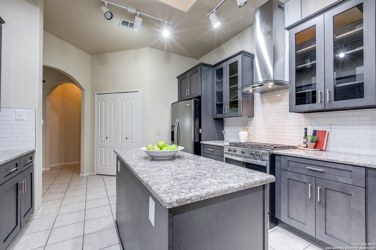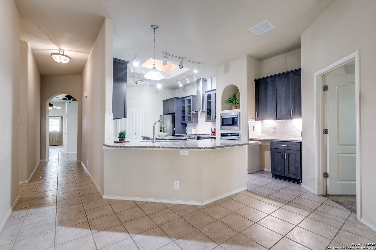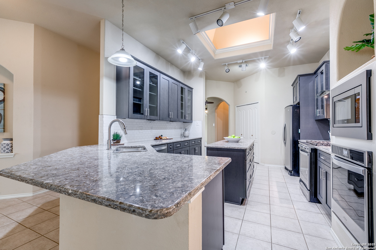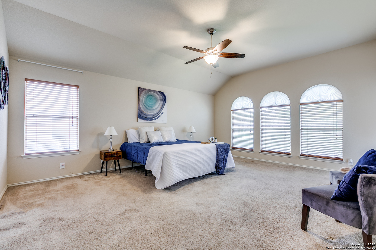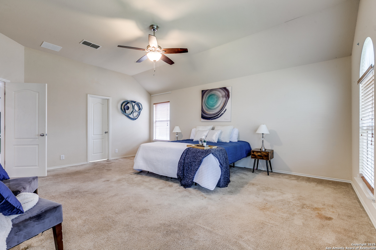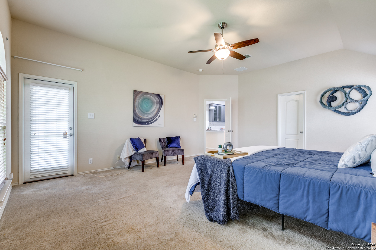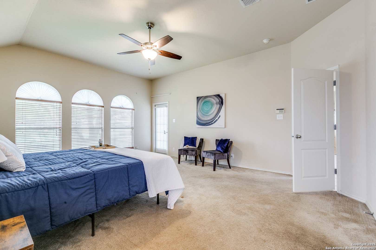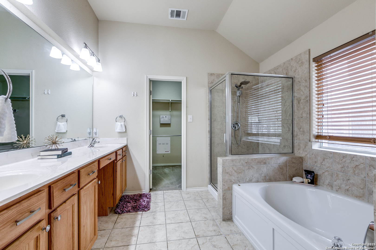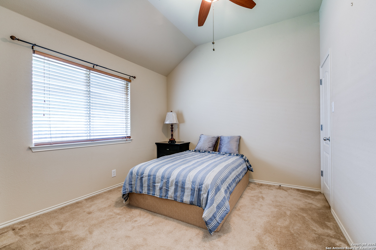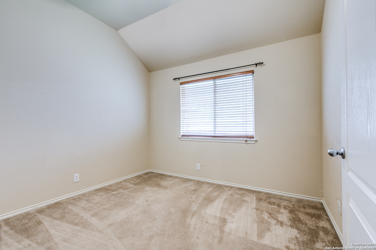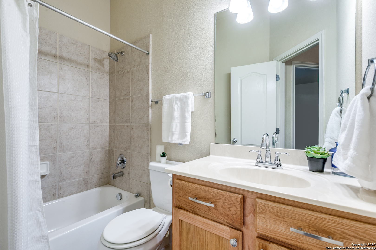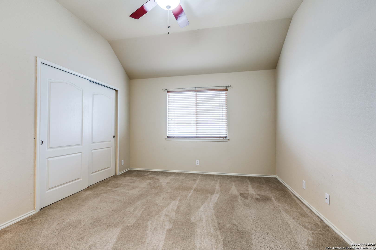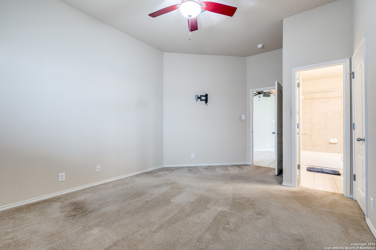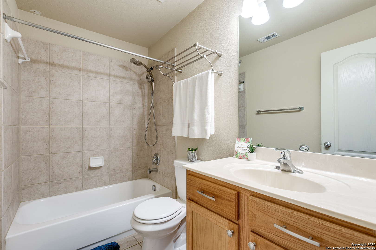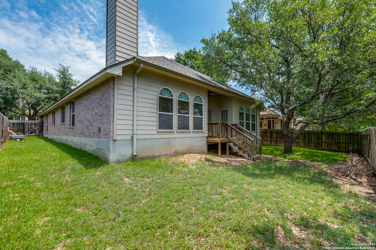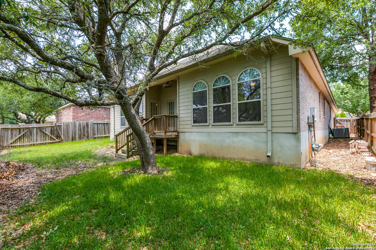Property Details
Trinity Rdg
San Antonio, TX 78261
$439,000
4 BD | 3 BA |
Property Description
Meticulously maintained 4-bedroom, 3-bathroom single-story home with a spacious, open layout. The heart of the home is the beautifully updated kitchen featuring granite countertops, glass front cabinets, built-in stainless steel appliances, and a large island with usable storage-perfect for meal prep and entertaining. The family room offers a cozy fireplace and flows seamlessly into the dining area, creating a warm and inviting space. primary suite is a private retreat w/garden tub, separate shower, dual vanities, and a large walk-in closet. A flexible 4th bedroom or private study is situated near a full bath-ideal for guests or a home office. Washer, dryer, and refrigerator are included, adding convenience for move-in day. The home also features a 2-car garage and sits in the desirable gated community of Trinity Oaks, offering no city taxes, access to a neighborhood pool and park, and zoning to highly acclaimed Comal ISD. Easy access to Hwy 281, Loop 1604, shopping, and restaurants. Move-in ready and sure to impress!
-
Type: Residential Property
-
Year Built: 2006
-
Cooling: One Central
-
Heating: Central
-
Lot Size: 0.17 Acres
Property Details
- Status:Available
- Type:Residential Property
- MLS #:1870917
- Year Built:2006
- Sq. Feet:2,795
Community Information
- Address:2710 Trinity Rdg San Antonio, TX 78261
- County:Bexar
- City:San Antonio
- Subdivision:TRINITY OAKS
- Zip Code:78261
School Information
- School System:Comal
- High School:Pieper
- Middle School:Bulverde
- Elementary School:Indian Springs
Features / Amenities
- Total Sq. Ft.:2,795
- Interior Features:Two Living Area, Separate Dining Room, Eat-In Kitchen, Island Kitchen, Walk-In Pantry, Open Floor Plan, Laundry Room
- Fireplace(s): One, Living Room
- Floor:Carpeting, Ceramic Tile
- Inclusions:Ceiling Fans, Washer, Dryer, Cook Top, Microwave Oven, Gas Cooking, Refrigerator, Disposal, Dishwasher, Gas Water Heater, Garage Door Opener, Solid Counter Tops
- Master Bath Features:Tub/Shower Separate, Double Vanity, Garden Tub
- Cooling:One Central
- Heating Fuel:Natural Gas
- Heating:Central
- Master:18x13
- Bedroom 2:12x11
- Bedroom 3:11x10
- Bedroom 4:12x12
- Dining Room:10x9
- Kitchen:17x12
Architecture
- Bedrooms:4
- Bathrooms:3
- Year Built:2006
- Stories:1
- Style:One Story
- Roof:Composition
- Foundation:Slab
- Parking:Two Car Garage
Property Features
- Neighborhood Amenities:Controlled Access, Pool, Clubhouse, Park/Playground
- Water/Sewer:Water System, Sewer System
Tax and Financial Info
- Proposed Terms:Conventional, FHA, VA, Cash
- Total Tax:8514
4 BD | 3 BA | 2,795 SqFt
© 2025 Lone Star Real Estate. All rights reserved. The data relating to real estate for sale on this web site comes in part from the Internet Data Exchange Program of Lone Star Real Estate. Information provided is for viewer's personal, non-commercial use and may not be used for any purpose other than to identify prospective properties the viewer may be interested in purchasing. Information provided is deemed reliable but not guaranteed. Listing Courtesy of Lavenia Johnson with BK Real Estate.

