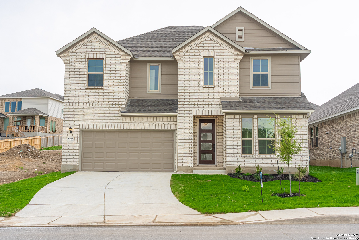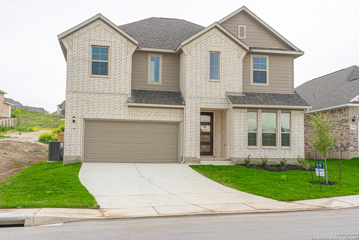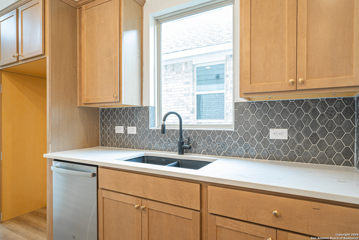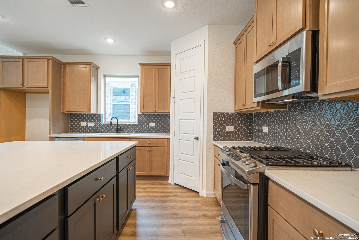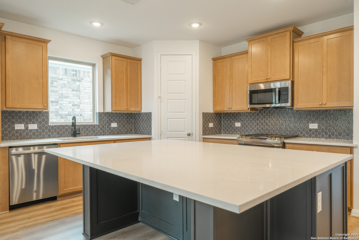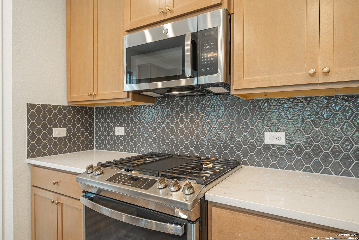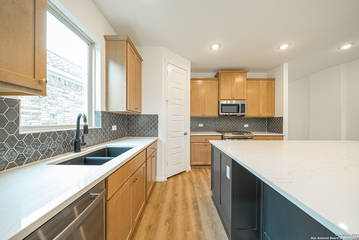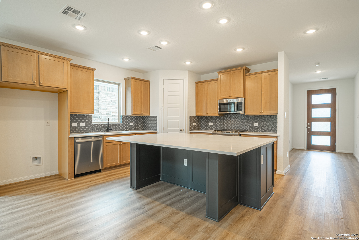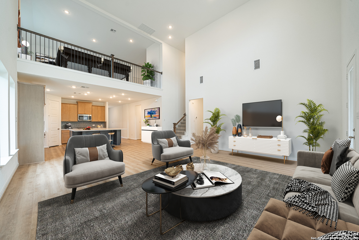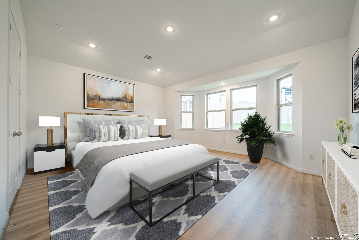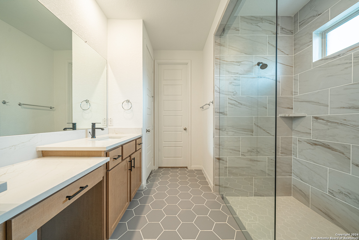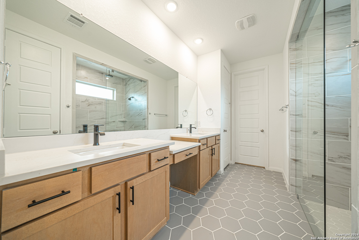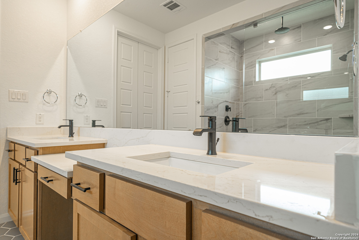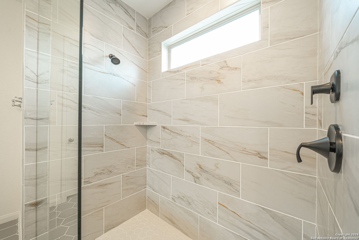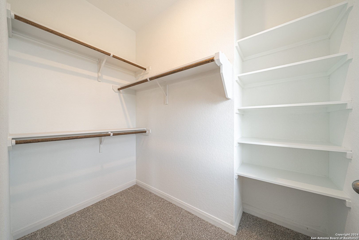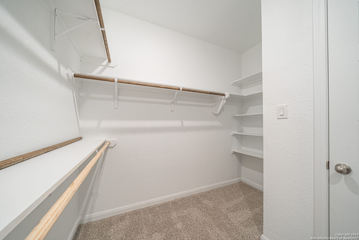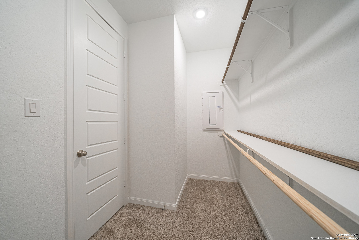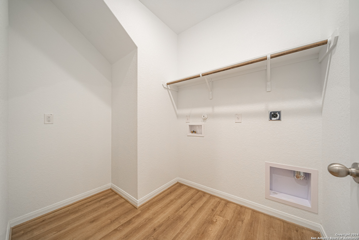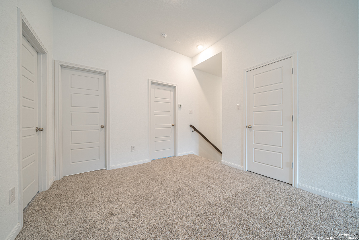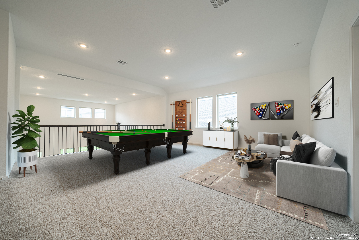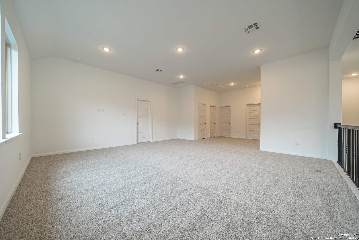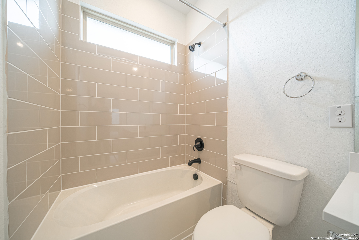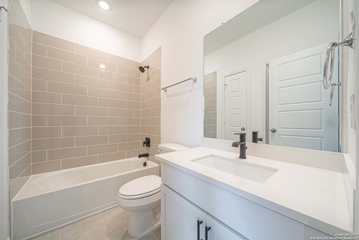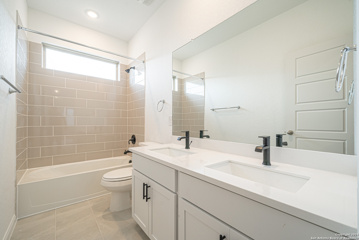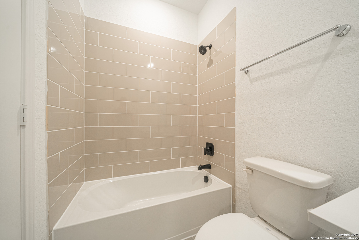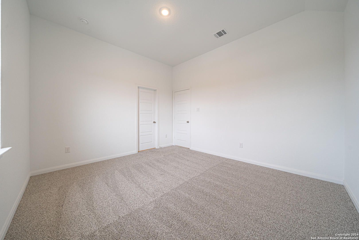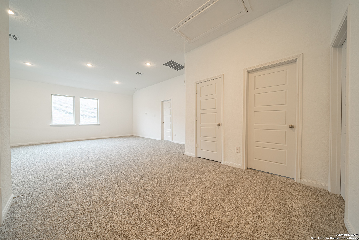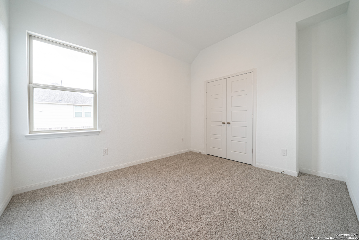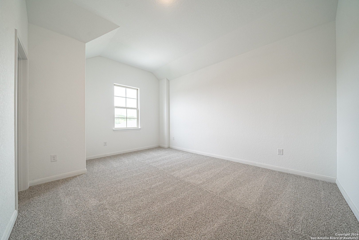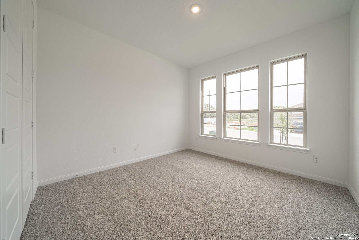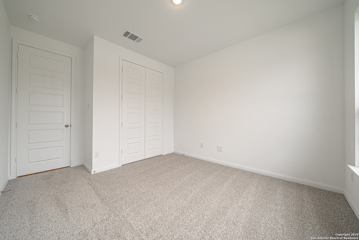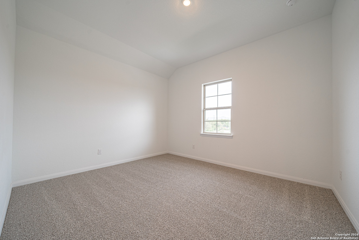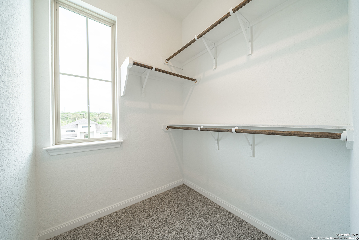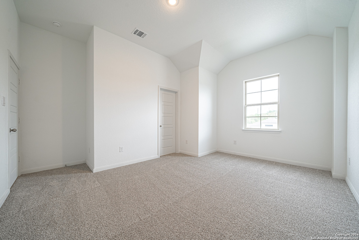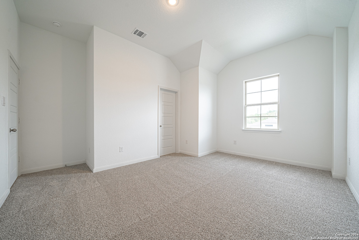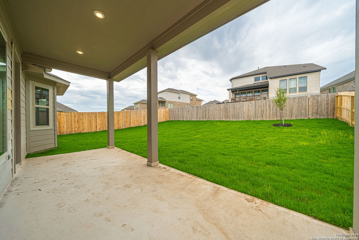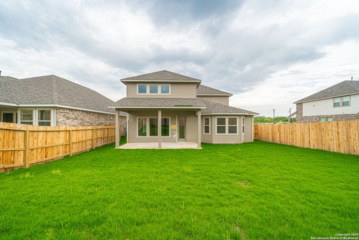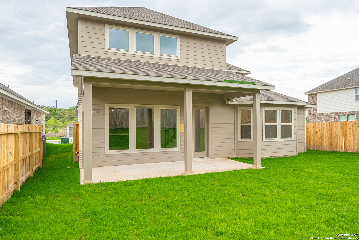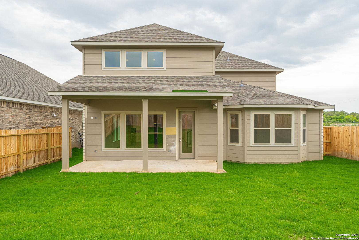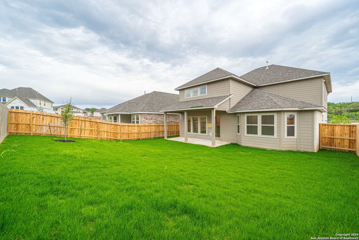Property Details
Sueno Point
San Antonio, TX 78245
$483,524
5 BD | 4 BA |
Property Description
** 3.5% First-Year Rate with 2/1 Buydown with Preferred Lender Plus Seller to Pay OTP - Offer Ends This Month ** Welcome to this stunning, sunlit home nestled in the heart of a highly sought-after Ladera. Be captivated by the grand entryway, where soaring ceilings and an open-concept design create a spacious and inviting ambiance. The seamless flow from the living room to the dining area provides the perfect setting for entertaining guests or enjoying family gatherings. The gourmet kitchen is a chef's dream come true, featuring stainless steel appliances, ample counter space, and a large center island that doubles as a breakfast bar. Escape to your own private oasis in the primary suite, boasting a bay window. Unwind in the spa-like en-suite bathroom complete with dual showerheads and vanities. The expansive walk-in closet offers ample storage space. Enjoy the outdoors year-round in the fully landscaped backyard, featuring a spacious patio area for outdoor dining and entertaining. Residents of this community have exclusive access to a community pool and playground. The neighborhood also offers convenient access to nearby parks, shopping centers, and top-rated schools, making it an ideal place to call home.
-
Type: Residential Property
-
Year Built: 2024
-
Cooling: One Central,Zoned
-
Heating: Central,1 Unit
-
Lot Size: 0.14 Acres
Property Details
- Status:Available
- Type:Residential Property
- MLS #:1742756
- Year Built:2024
- Sq. Feet:2,960
Community Information
- Address:2707 Sueno Point San Antonio, TX 78245
- County:Bexar
- City:San Antonio
- Subdivision:LADERA
- Zip Code:78245
School Information
- School System:Medina Valley I.S.D.
- High School:Medina Valley
- Middle School:Medina Valley
- Elementary School:Potranco
Features / Amenities
- Total Sq. Ft.:2,960
- Interior Features:Island Kitchen, Walk-In Pantry, Game Room, Utility Room Inside, High Ceilings, Laundry Room, Walk in Closets, Attic - Pull Down Stairs, Attic - Radiant Barrier Decking
- Fireplace(s): Not Applicable
- Floor:Carpeting, Vinyl
- Inclusions:Washer Connection, Dryer Connection, Built-In Oven, Stove/Range, Gas Cooking, Disposal, Dishwasher, Smoke Alarm, Plumb for Water Softener
- Master Bath Features:Shower Only
- Exterior Features:Patio Slab, Covered Patio, Privacy Fence, Sprinkler System, Double Pane Windows, Has Gutters
- Cooling:One Central, Zoned
- Heating Fuel:Electric
- Heating:Central, 1 Unit
- Master:14x15
- Bedroom 2:9x12
- Bedroom 3:11x13
- Bedroom 4:13x11
- Dining Room:1x1
- Kitchen:10x15
Architecture
- Bedrooms:5
- Bathrooms:4
- Year Built:2024
- Stories:2
- Style:Two Story, Traditional
- Roof:Composition
- Foundation:Slab
- Parking:Two Car Garage, Attached
Property Features
- Neighborhood Amenities:Controlled Access, Pool, Clubhouse, Park/Playground
- Water/Sewer:City
Tax and Financial Info
- Proposed Terms:Conventional, FHA, VA, TX Vet, Cash
- Total Tax:12228.37
5 BD | 4 BA | 2,960 SqFt
© 2024 Lone Star Real Estate. All rights reserved. The data relating to real estate for sale on this web site comes in part from the Internet Data Exchange Program of Lone Star Real Estate. Information provided is for viewer's personal, non-commercial use and may not be used for any purpose other than to identify prospective properties the viewer may be interested in purchasing. Information provided is deemed reliable but not guaranteed. Listing Courtesy of Ivan Fraire with Fraire Realty Group, INC..

