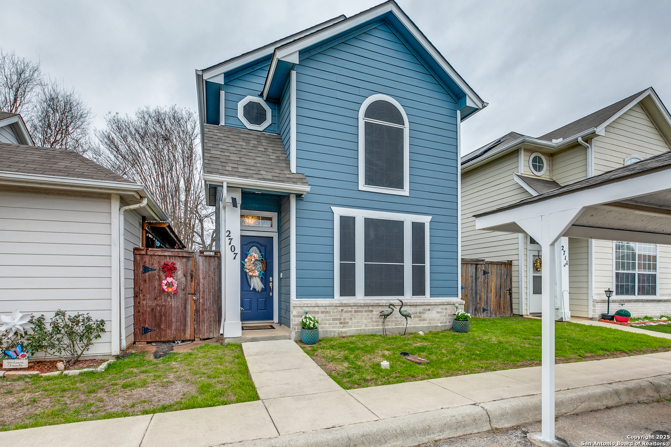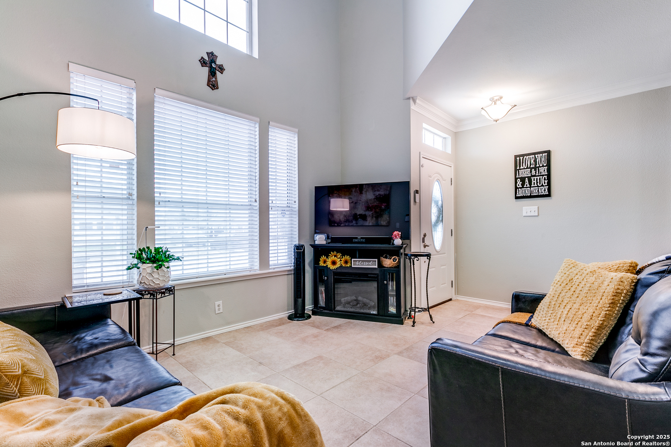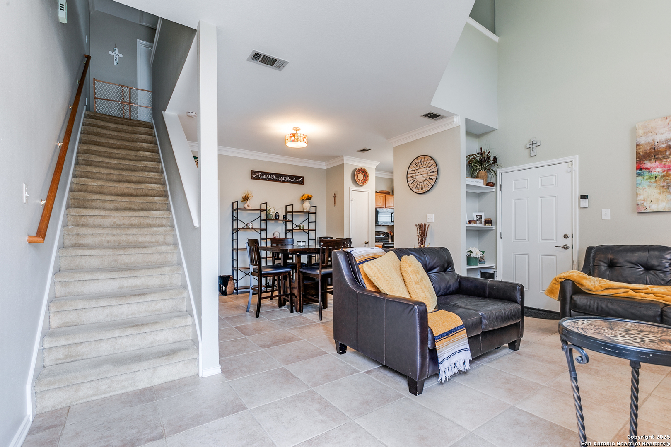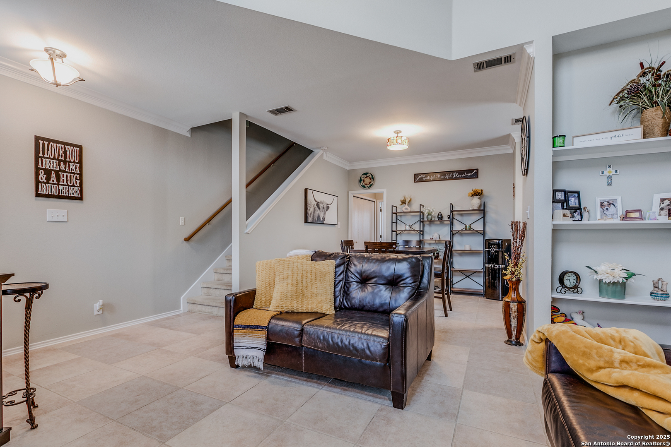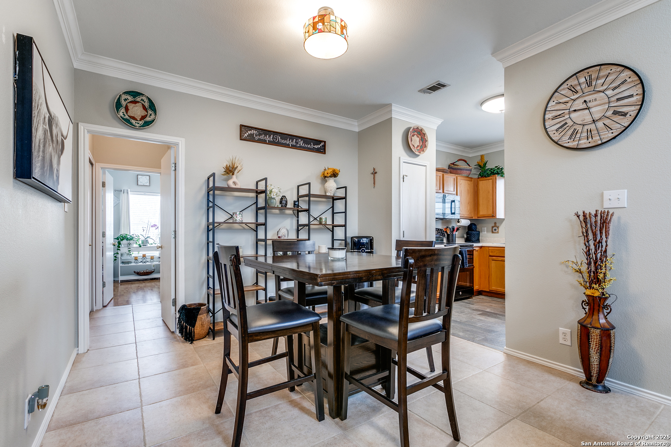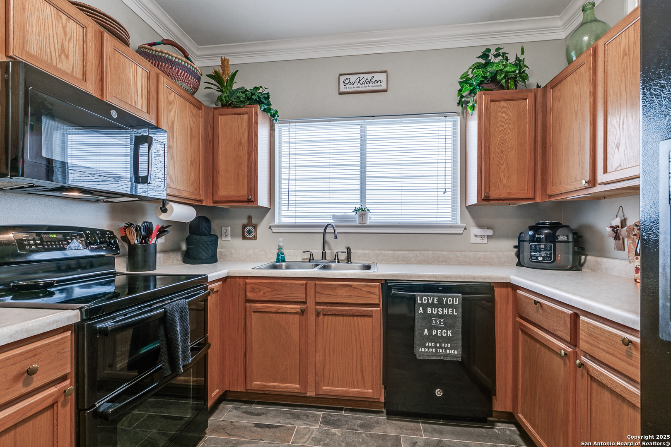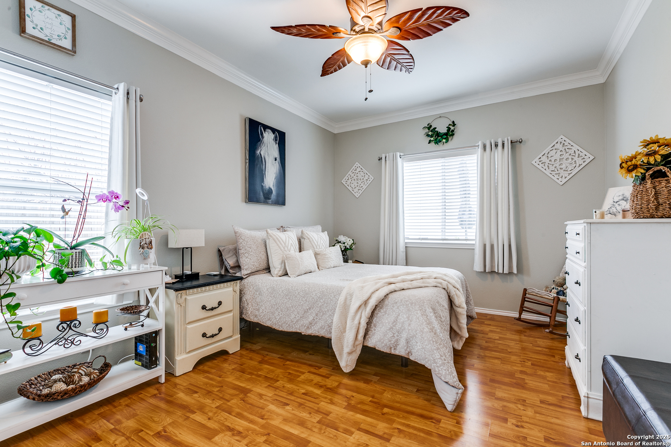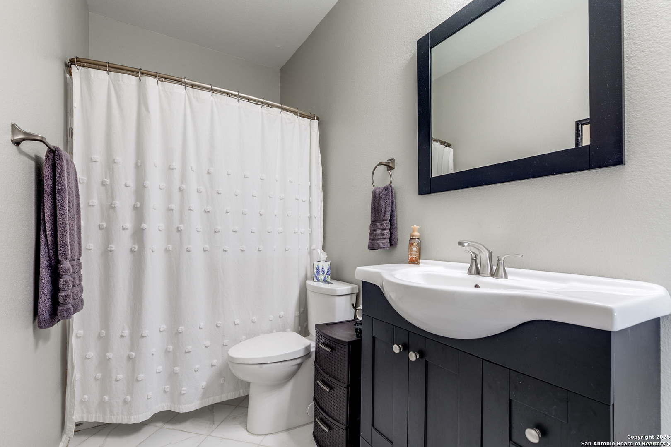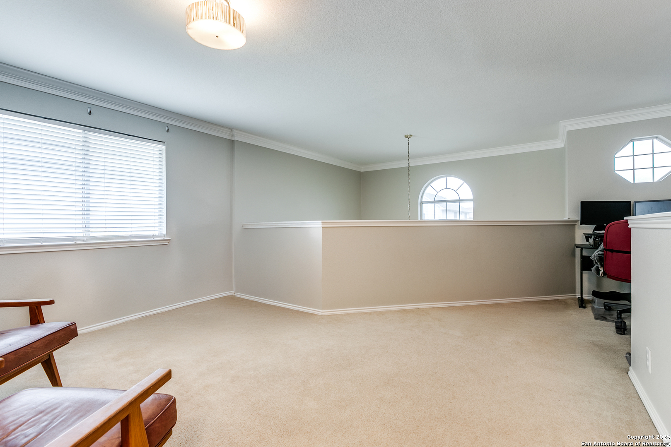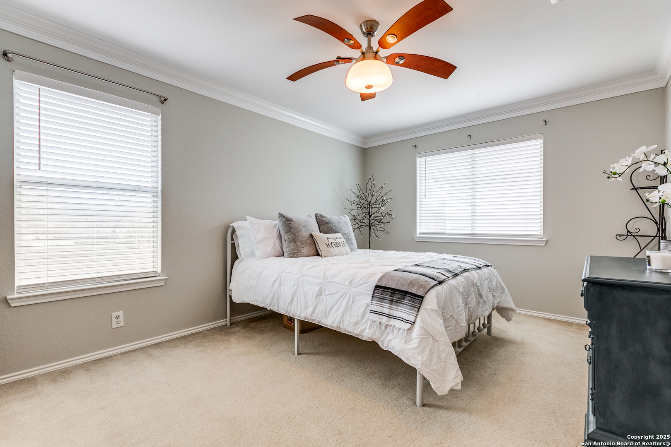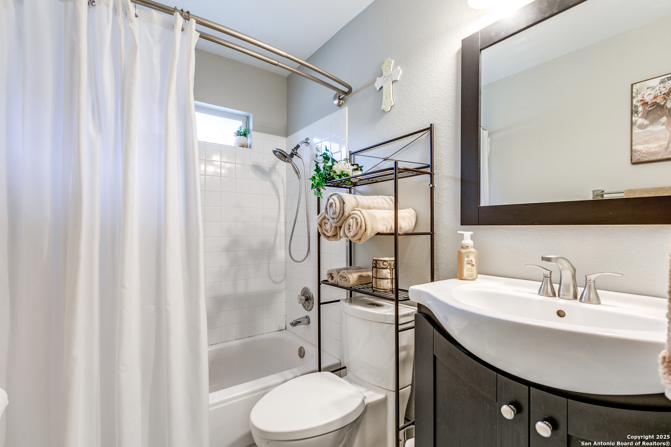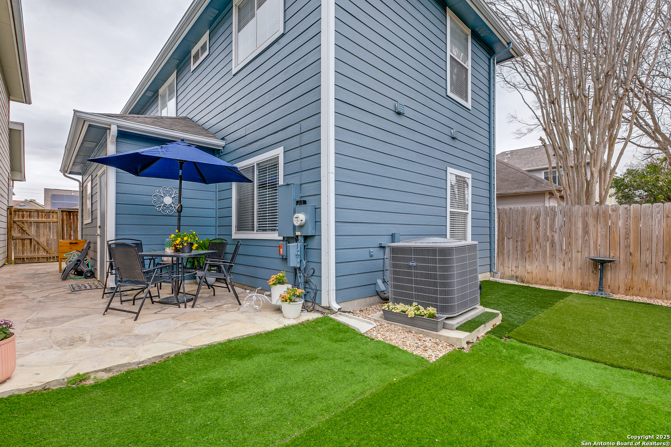Property Details
Crown Holw
San Antonio, TX 78251
$220,000
2 BD | 2 BA |
Property Description
Welcome to this beautifully maintained two-bedroom, two-bath home that perfectly blends comfort and style. From the moment you arrive, the inviting curb appeal and striking blue exterior set the tone for a warm and welcoming space. This home has been thoughtfully updated with a new roof (March 2023), all-new exterior paint (April 2023), and all-new interior paint (April 2023), ensuring a fresh and modern feel throughout. Step inside to a bright and airy living room featuring soaring ceilings and an abundance of natural light. The open-concept design seamlessly connects to the dining area and kitchen, making it perfect for entertaining. The kitchen boasts ample cabinetry and modern appliances, creating a functional and stylish cooking space. The primary suite, located on the main floor, offers a peaceful retreat with plenty of space and easy access to the laundry room. Upstairs, a spacious loft overlooks the living area, providing the perfect flex space for a home office, media room, or cozy lounge. A second generously sized bedroom and full bath complete the upper level. Outside, enjoy the low-maintenance backyard with a large stone patio, artificial turf, and a privacy fence-ideal for relaxing or hosting outdoor gatherings. This charming home is move-in ready and waiting for its next owner. Don't miss your chance to make it yours!
-
Type: Residential Property
-
Year Built: 2000
-
Cooling: One Central
-
Heating: Central
-
Lot Size: 0.06 Acres
Property Details
- Status:Available
- Type:Residential Property
- MLS #:1845992
- Year Built:2000
- Sq. Feet:1,275
Community Information
- Address:2707 Crown Holw San Antonio, TX 78251
- County:Bexar
- City:San Antonio
- Subdivision:CROWN MEADOWS WEST NS
- Zip Code:78251
School Information
- School System:Northside
- High School:Warren
- Middle School:Jordan
- Elementary School:Carlos Coon Ele
Features / Amenities
- Total Sq. Ft.:1,275
- Interior Features:Two Living Area, Liv/Din Combo, Loft, High Ceilings, Open Floor Plan, Cable TV Available, High Speed Internet, Laundry Main Level
- Fireplace(s): Not Applicable
- Floor:Carpeting, Ceramic Tile, Wood
- Inclusions:Ceiling Fans, Chandelier, Washer Connection, Dryer Connection, Cook Top, Stove/Range, Refrigerator, Dishwasher, Ice Maker Connection
- Master Bath Features:Tub/Shower Combo, Single Vanity
- Exterior Features:Patio Slab, Privacy Fence
- Cooling:One Central
- Heating Fuel:Electric
- Heating:Central
- Master:15x11
- Bedroom 2:15x11
- Dining Room:10x11
- Kitchen:9x10
Architecture
- Bedrooms:2
- Bathrooms:2
- Year Built:2000
- Stories:2
- Style:Two Story
- Roof:Composition
- Foundation:Slab
- Parking:None/Not Applicable
Property Features
- Neighborhood Amenities:None
- Water/Sewer:City
Tax and Financial Info
- Proposed Terms:Conventional, FHA, VA, Cash
- Total Tax:2370.11
2 BD | 2 BA | 1,275 SqFt
© 2025 Lone Star Real Estate. All rights reserved. The data relating to real estate for sale on this web site comes in part from the Internet Data Exchange Program of Lone Star Real Estate. Information provided is for viewer's personal, non-commercial use and may not be used for any purpose other than to identify prospective properties the viewer may be interested in purchasing. Information provided is deemed reliable but not guaranteed. Listing Courtesy of Melanie McMullin with eXp Realty.

