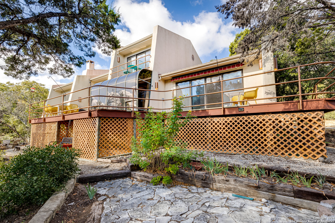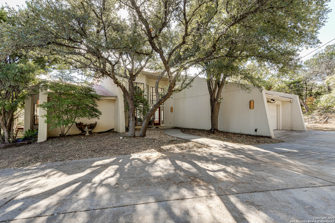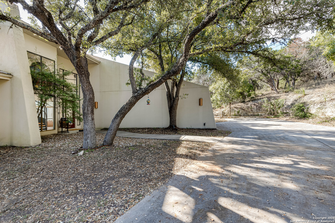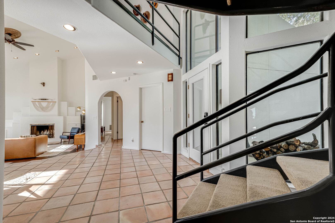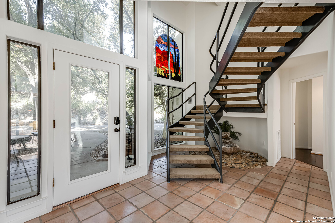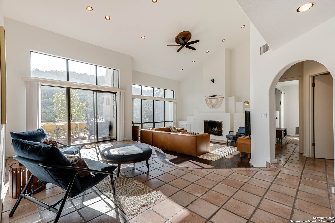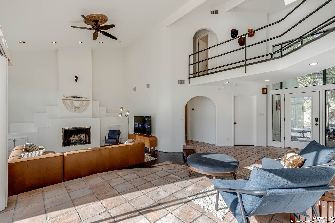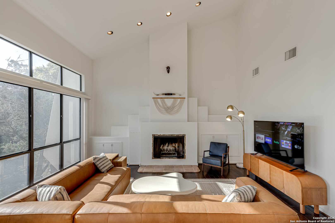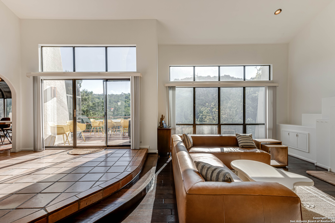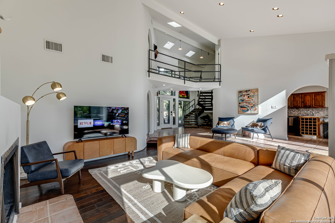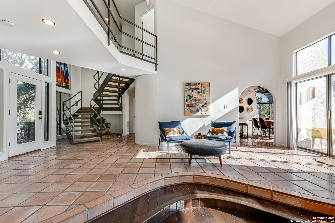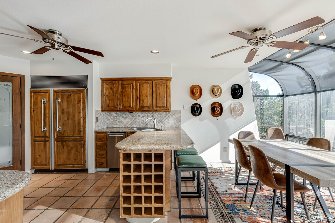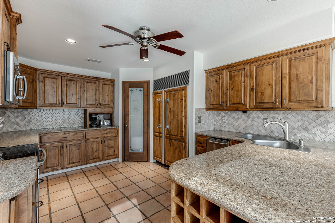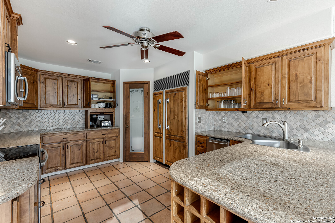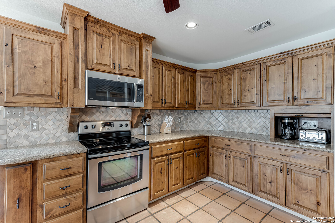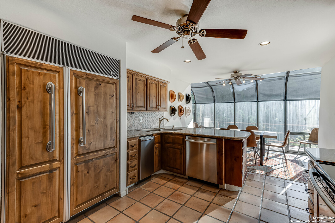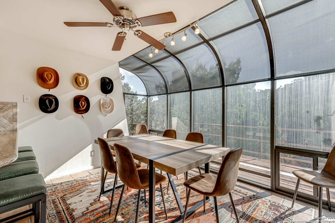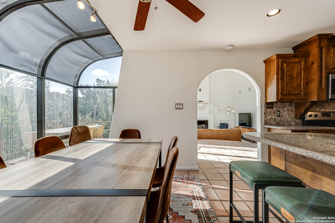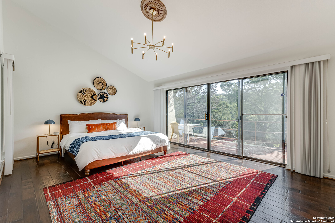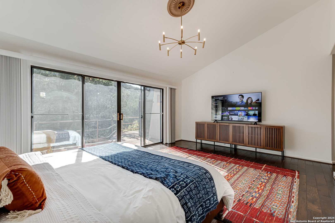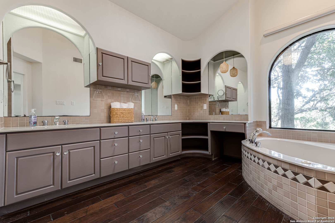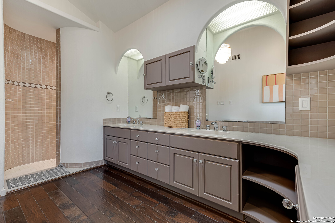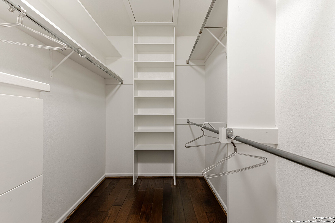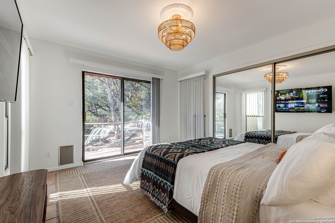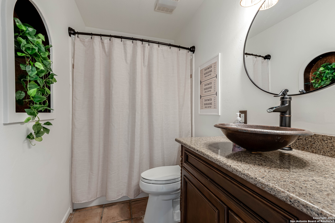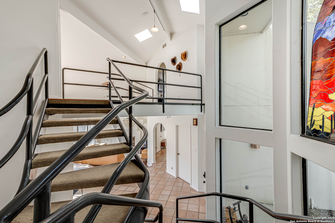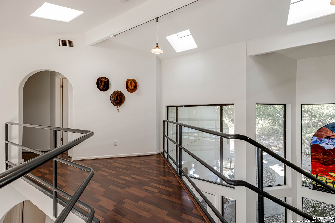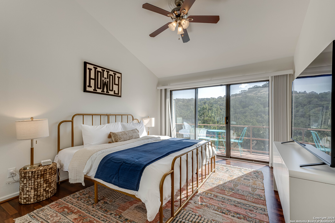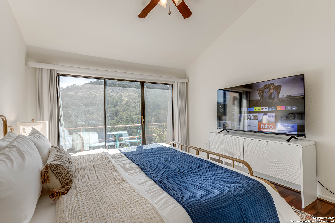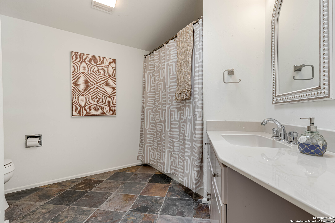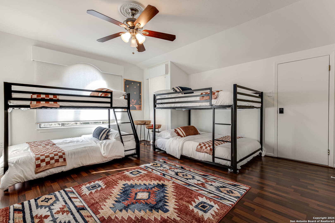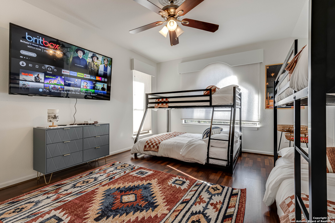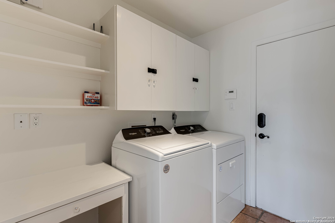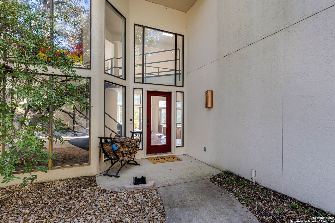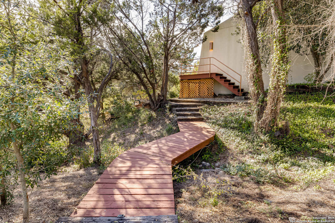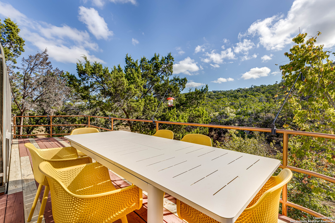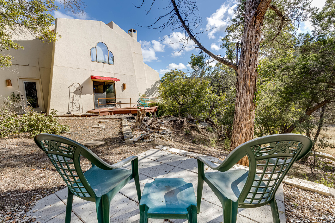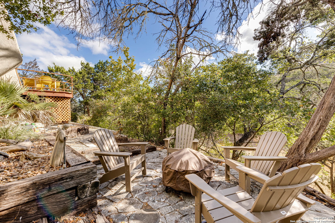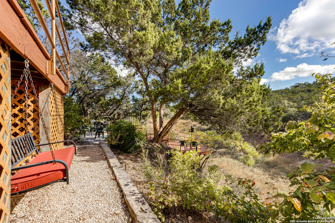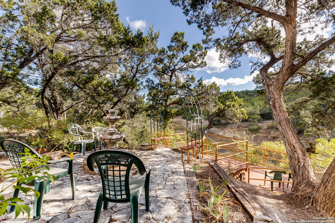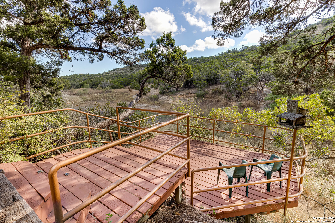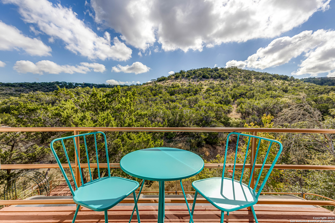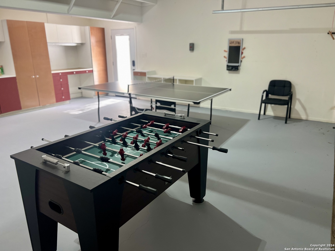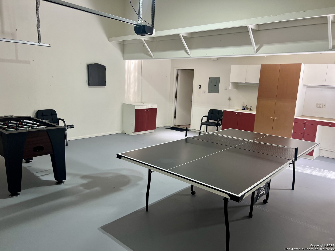Property Details
HILLSIDE CIR
New Braunfels, TX 78132
$1,248,000
4 BD | 3 BA |
Property Description
Come see this incredible home on over 24 breathtaking wooded acres with spectacular views in the heart of the Texas Hill Country! Privacy, peace and serenity abound. The living room, kitchen and master bedroom have many large windows which allow an abundance of natural lighting. This is truly an owner's dream! Exceptional space to entertain with multiple decks or just to enjoy your own private oasis! The gorgeous living room has beautiful floors with a stunning fireplace and high ceilings. The kitchen is spacious, with tons of cabinets and counter space. The dining room sits with a wall of windows to allow you to enjoy the view. The primary bedroom on the first floor allows access to your private deck that's great for reading or just relaxing with the beautiful view. Easy access to New Braunfels, Canyon Lake, and San Antonio. This is such a unique property in a great location! Schedule your showing today!
-
Type: Residential Property
-
Year Built: 1991
-
Cooling: Two Central
-
Heating: Central
-
Lot Size: 24.43 Acres
Property Details
- Status:Available
- Type:Residential Property
- MLS #:1818706
- Year Built:1991
- Sq. Feet:2,636
Community Information
- Address:2701 HILLSIDE CIR New Braunfels, TX 78132
- County:Comal
- City:New Braunfels
- Subdivision:INLAND ESTATES
- Zip Code:78132
School Information
- School System:Comal
- High School:Canyon Lake
- Middle School:Mountain Valley
- Elementary School:STARTZVILLE
Features / Amenities
- Total Sq. Ft.:2,636
- Interior Features:One Living Area, Separate Dining Room, Eat-In Kitchen, Breakfast Bar, Walk-In Pantry, Secondary Bedroom Down, High Ceilings, Skylights, Cable TV Available, High Speed Internet, Laundry Main Level, Laundry Room, Walk in Closets, Attic - Floored
- Fireplace(s): Not Applicable
- Floor:Saltillo Tile, Wood, Slate
- Inclusions:Ceiling Fans, Washer Connection, Dryer Connection, Microwave Oven, Stove/Range, Disposal, Dishwasher, Water Softener (owned), Smoke Alarm, Garage Door Opener, Smooth Cooktop, Solid Counter Tops
- Master Bath Features:Tub/Shower Separate
- Cooling:Two Central
- Heating Fuel:Natural Gas
- Heating:Central
- Master:19x15
- Bedroom 2:13x12
- Bedroom 3:14x12
- Bedroom 4:14x12
- Dining Room:14x11
- Kitchen:24x12
Architecture
- Bedrooms:4
- Bathrooms:3
- Year Built:1991
- Stories:2
- Style:Two Story, Contemporary, Texas Hill Country
- Roof:Metal
- Foundation:Slab
- Parking:Two Car Garage
Property Features
- Neighborhood Amenities:None
- Water/Sewer:Water System, Septic
Tax and Financial Info
- Proposed Terms:Conventional, Cash
4 BD | 3 BA | 2,636 SqFt
© 2025 Lone Star Real Estate. All rights reserved. The data relating to real estate for sale on this web site comes in part from the Internet Data Exchange Program of Lone Star Real Estate. Information provided is for viewer's personal, non-commercial use and may not be used for any purpose other than to identify prospective properties the viewer may be interested in purchasing. Information provided is deemed reliable but not guaranteed. Listing Courtesy of Patty Hardy with Sheridan Realty.

