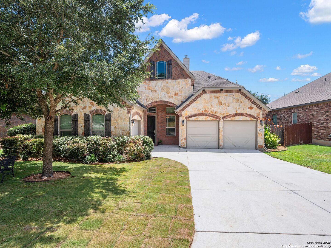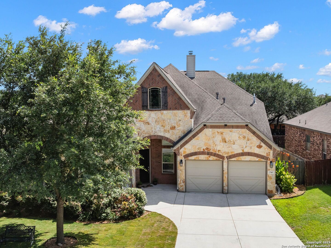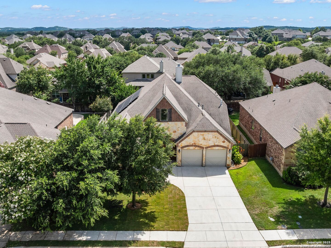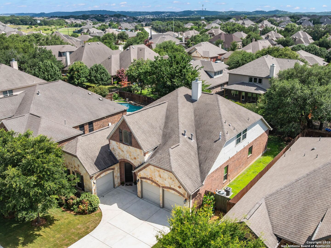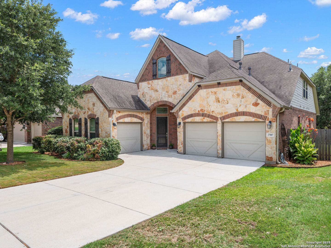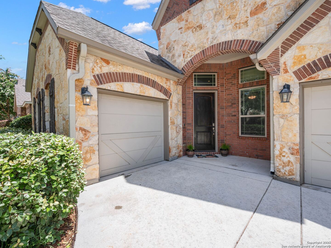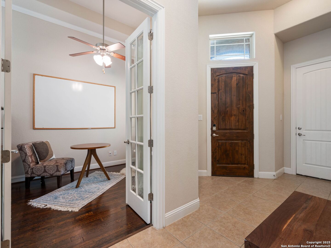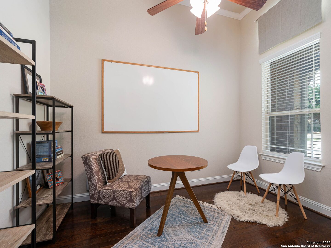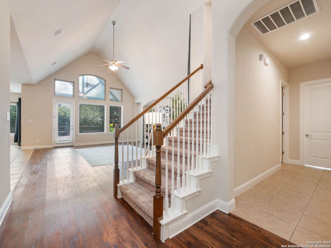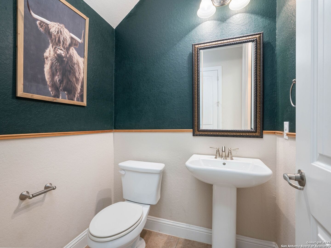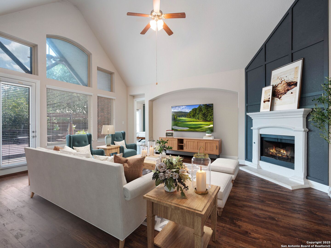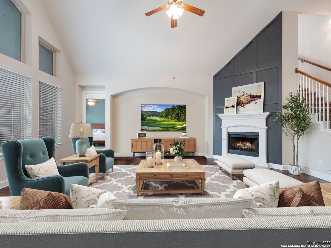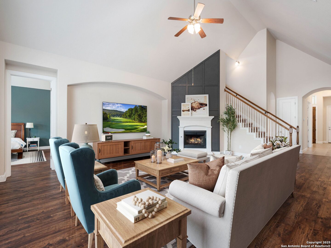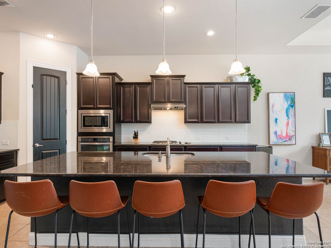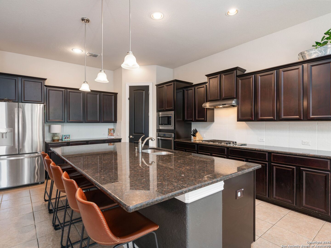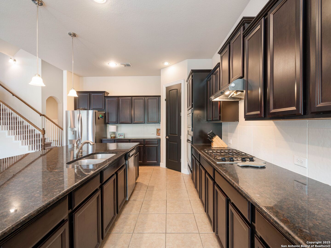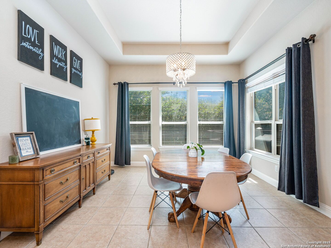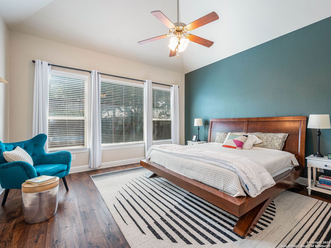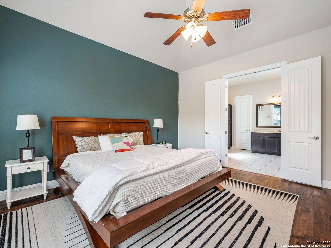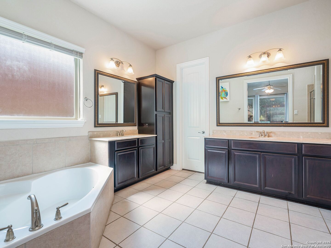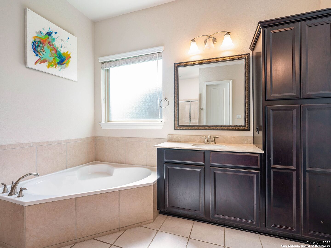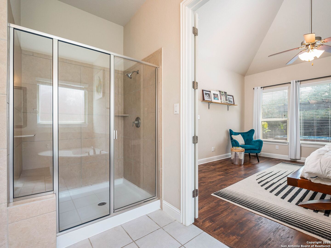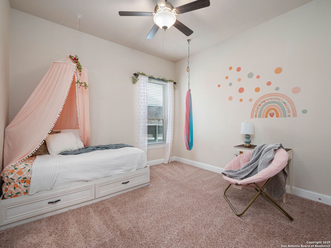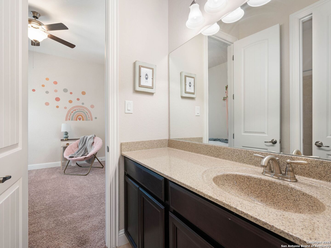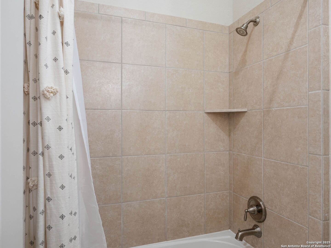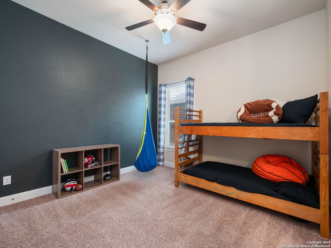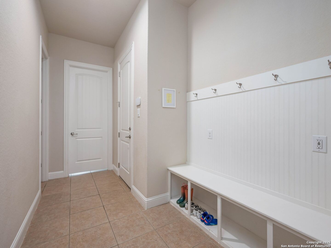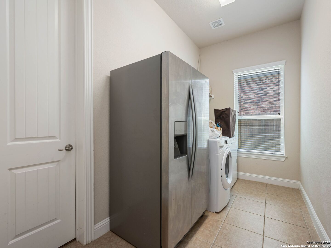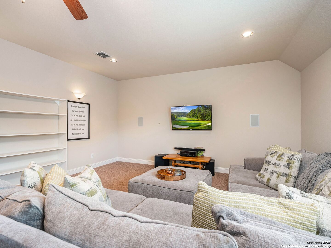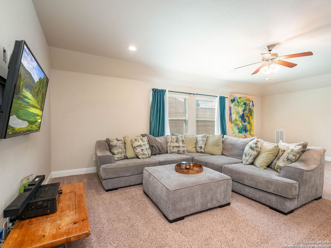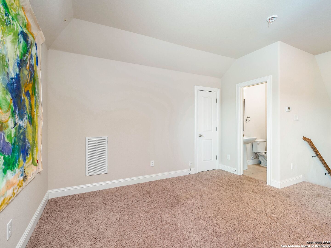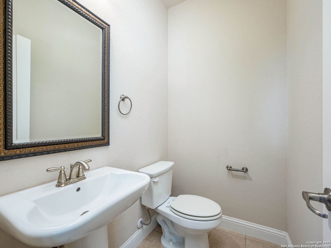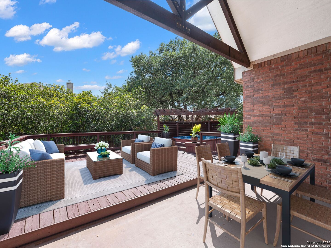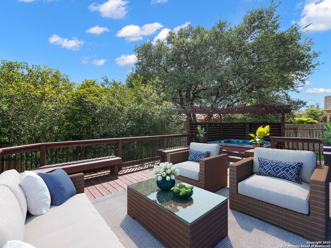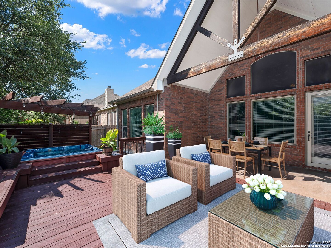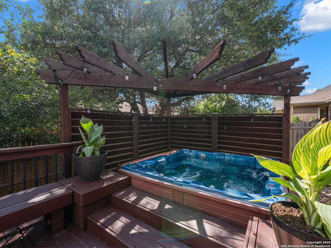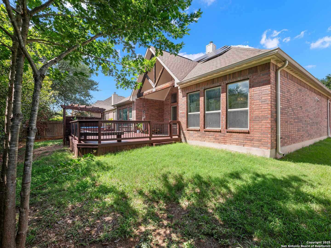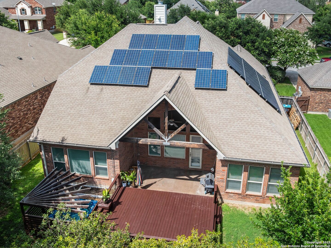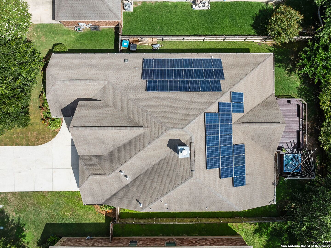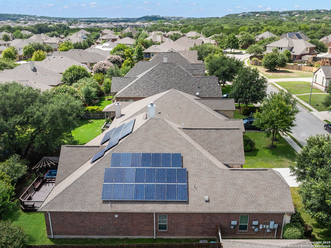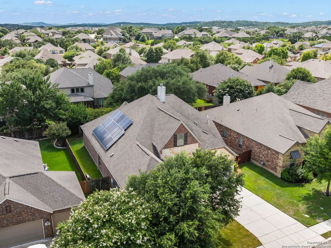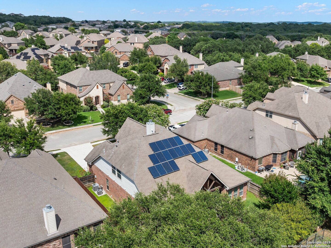Property Details
Hardy Run
Boerne, TX 78015
$585,000
3 BD | 4 BA |
Property Description
Updated 1.5-Story Home with 3-Car Garage in Sablechase Gated Community This beautifully updated 1.5-story home is nestled in the highly sought-after gated community of Sablechase and offers the perfect blend of functionality, comfort, and style. With fresh paint throughout, upgraded designer accent walls, and brand-new front lawn sod, this property shines with curb appeal and thoughtful details inside and out. The main level features a spacious and open floor plan flooded with natural light, including a large family room, dedicated office, mudroom, and an off-kitchen dining space. The split-bedroom layout includes a private primary retreat, a luxurious spa-like bath, and a massive walk-in closet. Two additional bedrooms are connected by a Jack & Jill bath-ideal for family or guests. The kitchen is a showstopper, complete with 42" cabinets, upgraded granite countertops, stainless steel built-in appliances, a generous walk-in pantry, and a large island perfect for entertaining. Vinyl plank flooring flows seamlessly from the living room into the primary bedroom, adding warmth and durability. Upstairs, you'll find a spacious game/media room with built-in surround sound and a convenient half bath-perfect for movie nights or a play area. Step outside to your private backyard oasis featuring a covered patio, extended custom wood decking, and a jacuzzi-ideal for relaxing or hosting guests. Additional upgrades include a tankless water heater, EV charging plug, paid-off solar panels (resulting in up to 5 months of no electric bills), and a fireplace ready for cozy evenings. This home checks all the boxes-modern updates, energy efficiency, incredible Boerne schools and a layout designed for real living. Schedule your showing today!
-
Type: Residential Property
-
Year Built: 2014
-
Cooling: Two Central
-
Heating: Central
-
Lot Size: 0.20 Acres
Property Details
- Status:Available
- Type:Residential Property
- MLS #:1880451
- Year Built:2014
- Sq. Feet:2,945
Community Information
- Address:27007 Hardy Run Boerne, TX 78015
- County:Bexar
- City:Boerne
- Subdivision:SABLECHASE
- Zip Code:78015
School Information
- School System:Boerne
- High School:Champion
- Middle School:Boerne Middle S
- Elementary School:Van Raub
Features / Amenities
- Total Sq. Ft.:2,945
- Interior Features:Two Living Area, Separate Dining Room, Eat-In Kitchen, Two Eating Areas, Island Kitchen, Breakfast Bar, Walk-In Pantry, Study/Library, Game Room, Utility Room Inside, High Ceilings, Open Floor Plan, High Speed Internet, All Bedrooms Downstairs, Laundry Main Level, Walk in Closets, Attic - Partially Finished, Attic - Radiant Barrier Decking, Attic - Storage Only
- Fireplace(s): One
- Floor:Carpeting, Ceramic Tile, Laminate
- Inclusions:Ceiling Fans, Chandelier, Washer Connection, Dryer Connection, Cook Top, Built-In Oven, Microwave Oven, Stove/Range, Gas Grill, Refrigerator, Disposal, Dishwasher, Water Softener (Leased), Vent Fan, Smoke Alarm, Gas Water Heater, Garage Door Opener, Plumb for Water Softener, Solid Counter Tops, Carbon Monoxide Detector
- Master Bath Features:Tub/Shower Separate, Double Vanity, Garden Tub
- Exterior Features:Patio Slab, Covered Patio, Bar-B-Que Pit/Grill, Deck/Balcony, Privacy Fence, Sprinkler System, Has Gutters, Special Yard Lighting, Mature Trees
- Cooling:Two Central
- Heating Fuel:Natural Gas, Solar
- Heating:Central
- Master:16x15
- Bedroom 2:12x11
- Bedroom 3:12x11
- Dining Room:14x14
- Family Room:22x17
- Kitchen:14x13
- Office/Study:12x10
Architecture
- Bedrooms:3
- Bathrooms:4
- Year Built:2014
- Stories:1.5
- Style:Traditional
- Roof:Composition
- Foundation:Slab
- Parking:Three Car Garage
Property Features
- Lot Dimensions:67x130
- Neighborhood Amenities:Controlled Access, Pool, Tennis, Clubhouse, Park/Playground, Jogging Trails, Sports Court, Basketball Court
- Water/Sewer:City
Tax and Financial Info
- Proposed Terms:Conventional, FHA, VA, Cash
- Total Tax:9376
3 BD | 4 BA | 2,945 SqFt
© 2025 Lone Star Real Estate. All rights reserved. The data relating to real estate for sale on this web site comes in part from the Internet Data Exchange Program of Lone Star Real Estate. Information provided is for viewer's personal, non-commercial use and may not be used for any purpose other than to identify prospective properties the viewer may be interested in purchasing. Information provided is deemed reliable but not guaranteed. Listing Courtesy of Michael Gillispie with Kuper Sotheby's Int'l Realty.

