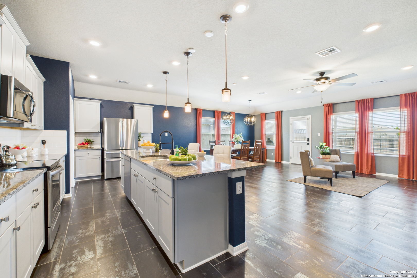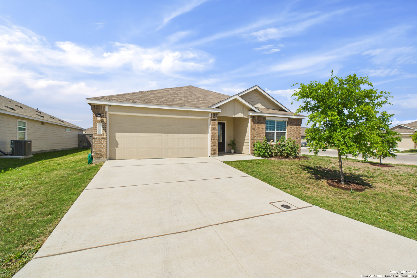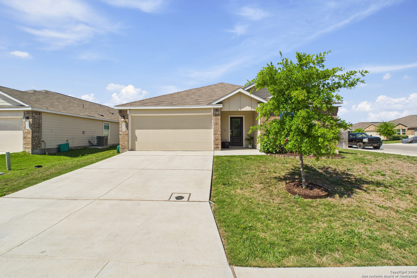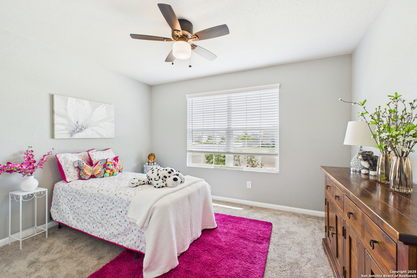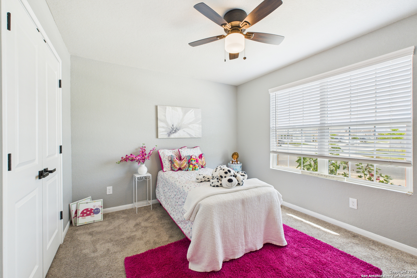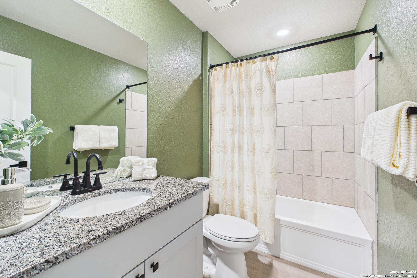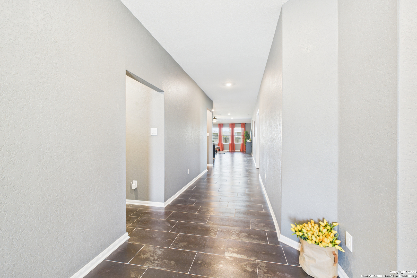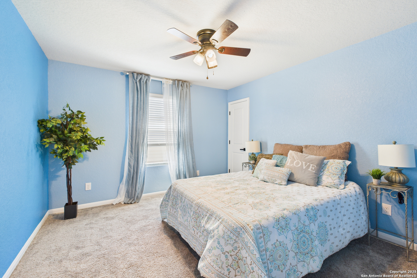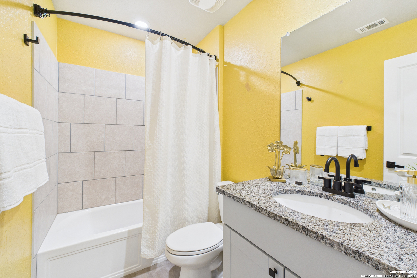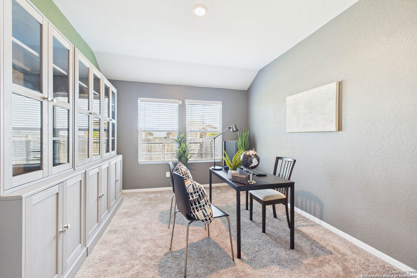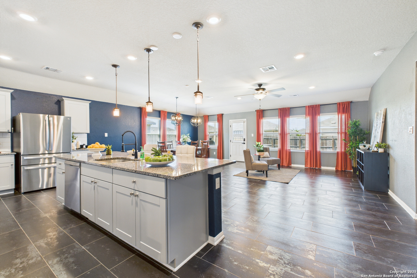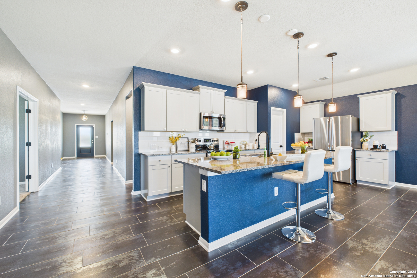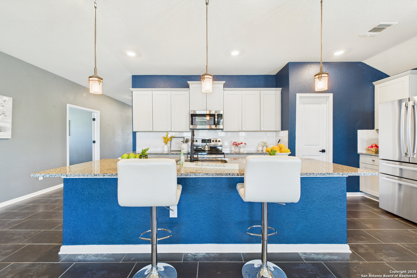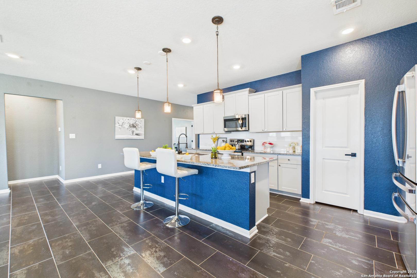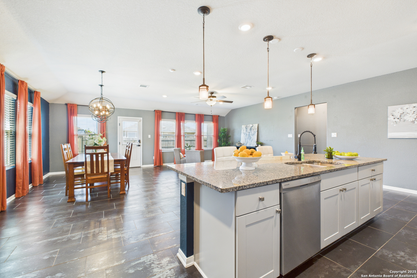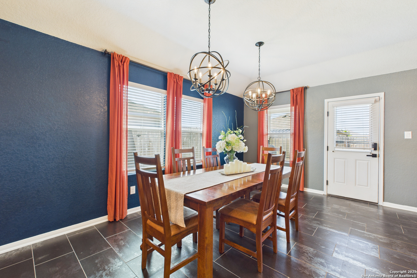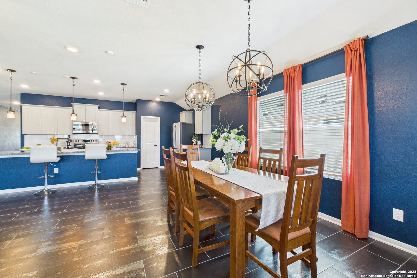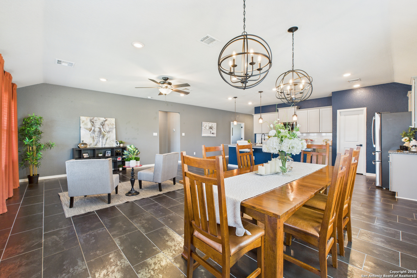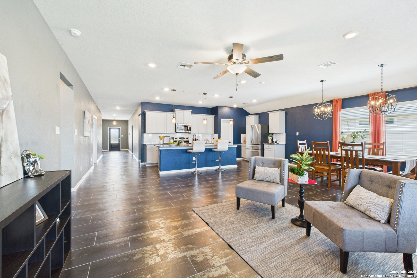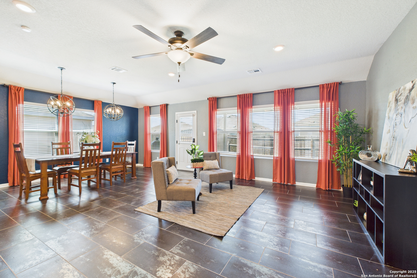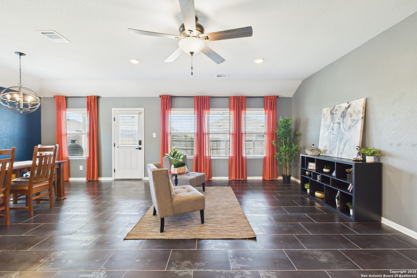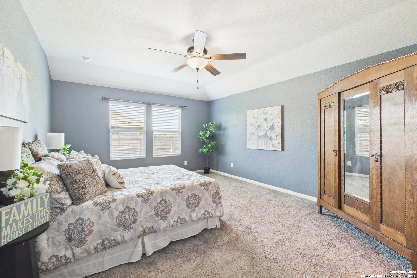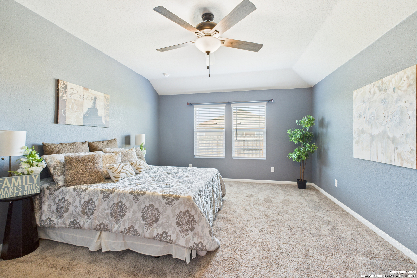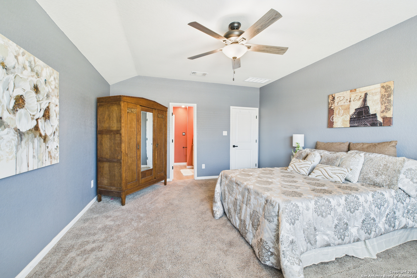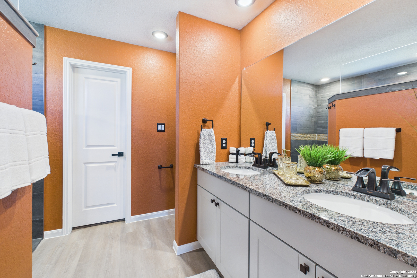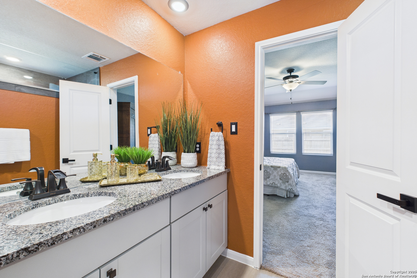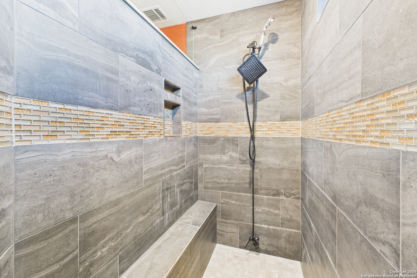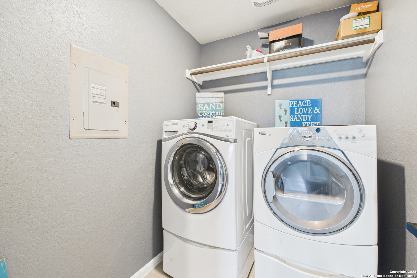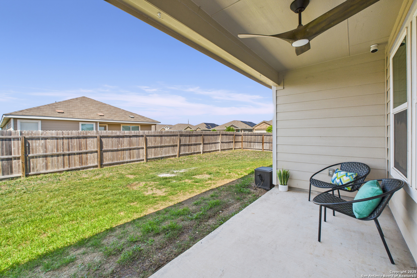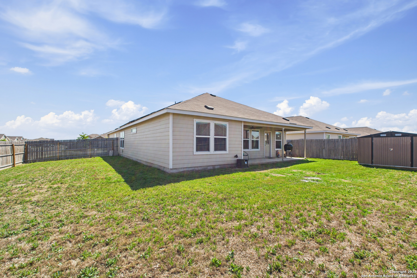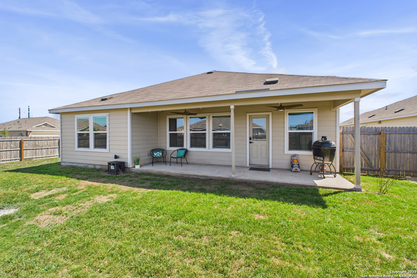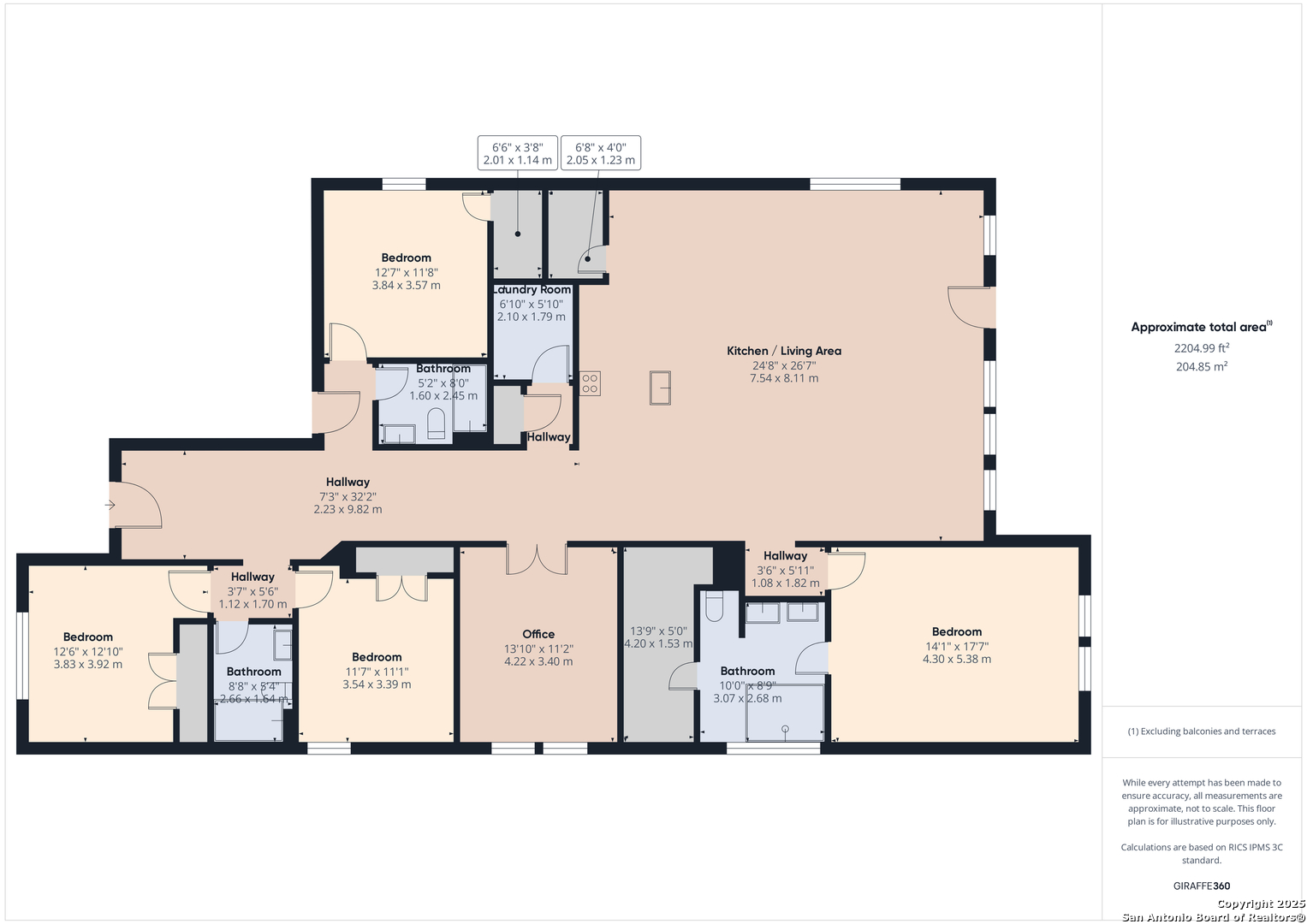Property Details
La Mundial
Seguin, TX 78155
$349,000
4 BD | 3 BA |
Property Description
This one truly has it all! Sitting on a spacious corner lot in a super convenient Seguin location-Navarro ISD and easy access to everything-this home is better than new and ready to impress. Inside, you'll find 4 generously sized bedrooms plus a versatile flex space perfect for a home office, second living area, or whatever suits your lifestyle. The primary suite features an oversized walk-in shower for that spa-like feel, and ceiling fans throughout keep things cool and comfortable year-round. Thoughtfully upgraded with stylish flooring, fresh paint, modern lighting, and-yes-owned solar panels that mean big savings on your electric bill without the hassle of a lease or loan. Even better? There's an assumable FHA loan at just 3.5% interest-an incredible opportunity to lock in a lower rate. Extras like the fridge, washer, dryer, water softener, AND a backyard storage shed are all included-just move right in and start enjoying! Homes like this don't come around often-come see why this one stands out from the rest!
-
Type: Residential Property
-
Year Built: 2021
-
Cooling: One Central
-
Heating: Central
-
Lot Size: 0.20 Acres
Property Details
- Status:Available
- Type:Residential Property
- MLS #:1858908
- Year Built:2021
- Sq. Feet:2,304
Community Information
- Address:2700 La Mundial Seguin, TX 78155
- County:Guadalupe
- City:Seguin
- Subdivision:CORDOVA CROSSING UNIT 1
- Zip Code:78155
School Information
- School System:Navarro Isd
- High School:Navarro High
- Middle School:Navarro
- Elementary School:Navarro Elementary
Features / Amenities
- Total Sq. Ft.:2,304
- Interior Features:One Living Area, Liv/Din Combo, Island Kitchen, Walk-In Pantry, Study/Library, Utility Room Inside, 1st Floor Lvl/No Steps, High Ceilings, Open Floor Plan, Laundry Main Level, Walk in Closets, Attic - Pull Down Stairs
- Fireplace(s): Not Applicable
- Floor:Carpeting, Ceramic Tile, Laminate
- Inclusions:Ceiling Fans, Washer Connection, Dryer Connection, Washer, Dryer, Self-Cleaning Oven, Microwave Oven, Stove/Range, Refrigerator, Disposal, Dishwasher, Ice Maker Connection, Water Softener (owned), Smoke Alarm, Security System (Owned), Electric Water Heater, Garage Door Opener, Plumb for Water Softener, Solid Counter Tops, Carbon Monoxide Detector, Private Garbage Service
- Master Bath Features:Shower Only, Double Vanity
- Exterior Features:Patio Slab, Covered Patio, Privacy Fence, Sprinkler System, Double Pane Windows, Storage Building/Shed
- Cooling:One Central
- Heating Fuel:Electric
- Heating:Central
- Master:14x18
- Bedroom 2:12x11
- Bedroom 3:12x13
- Bedroom 4:12x13
- Dining Room:10x17
- Kitchen:18x11
- Office/Study:14x11
Architecture
- Bedrooms:4
- Bathrooms:3
- Year Built:2021
- Stories:1
- Style:One Story
- Roof:Composition
- Foundation:Slab
- Parking:Two Car Garage
Property Features
- Neighborhood Amenities:Park/Playground
- Water/Sewer:Water System, Sewer System
Tax and Financial Info
- Proposed Terms:Conventional, FHA, VA, TX Vet, Cash
- Total Tax:6538.91
4 BD | 3 BA | 2,304 SqFt
© 2025 Lone Star Real Estate. All rights reserved. The data relating to real estate for sale on this web site comes in part from the Internet Data Exchange Program of Lone Star Real Estate. Information provided is for viewer's personal, non-commercial use and may not be used for any purpose other than to identify prospective properties the viewer may be interested in purchasing. Information provided is deemed reliable but not guaranteed. Listing Courtesy of Teresa Hutt with JPAR San Antonio.

