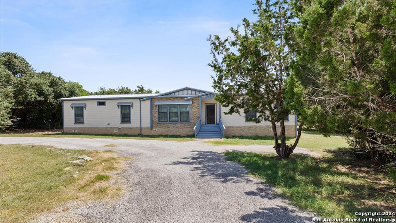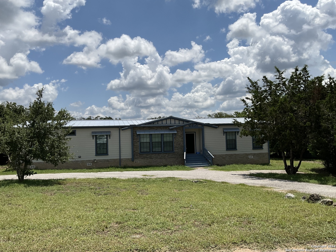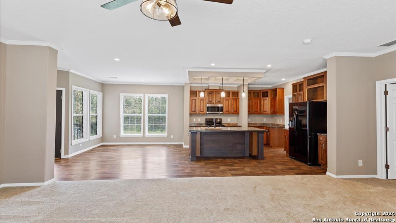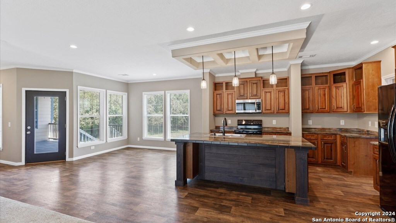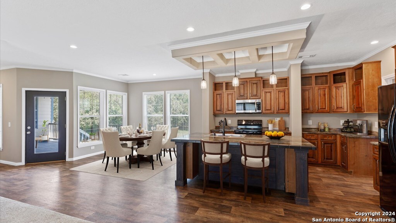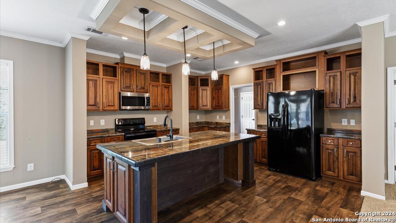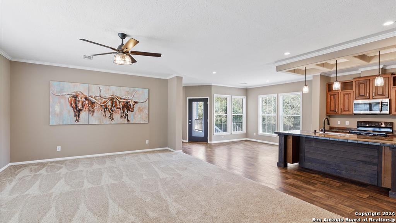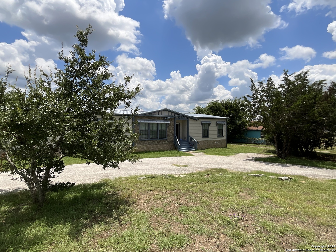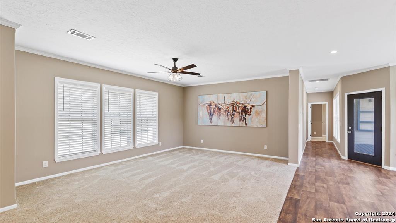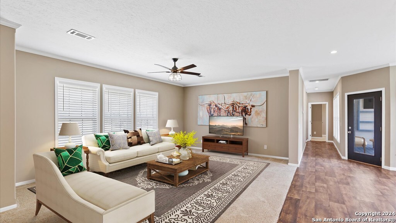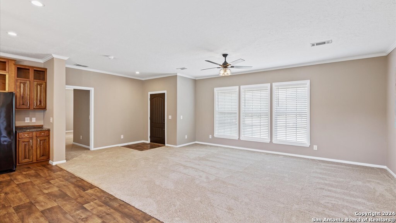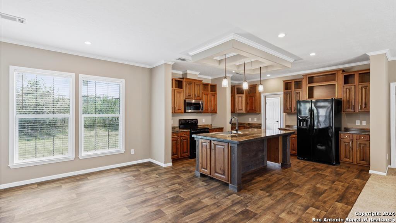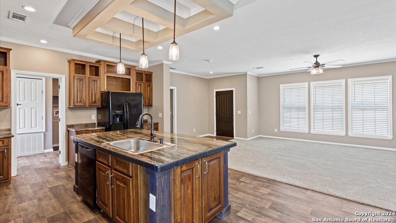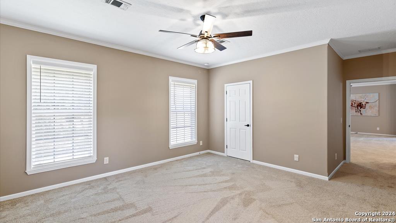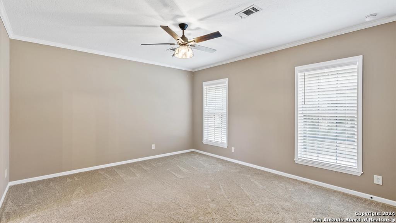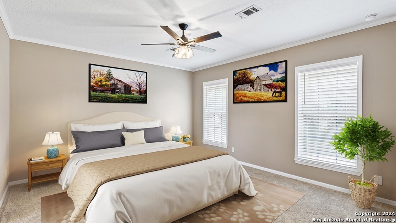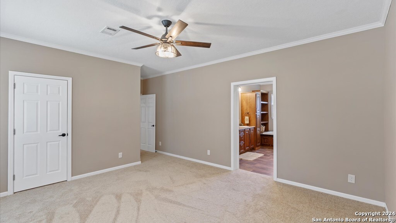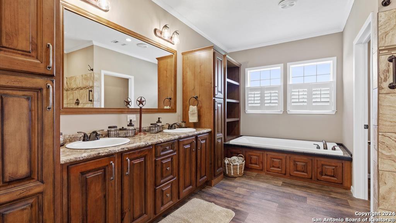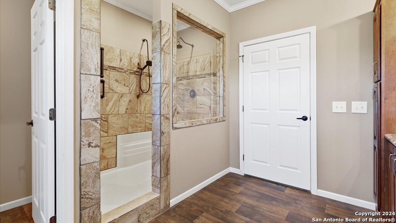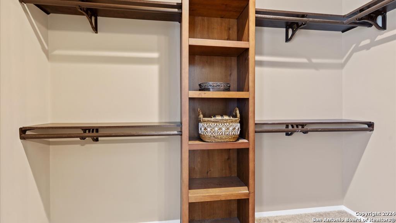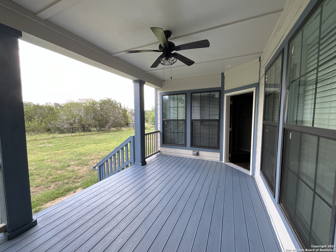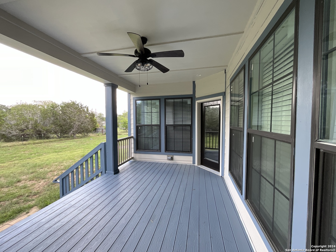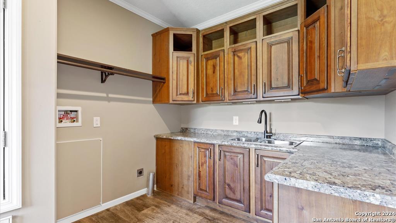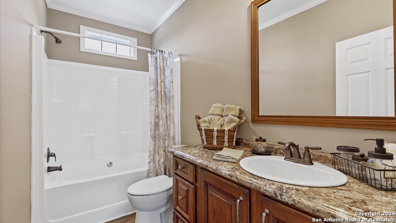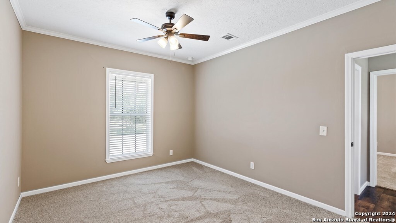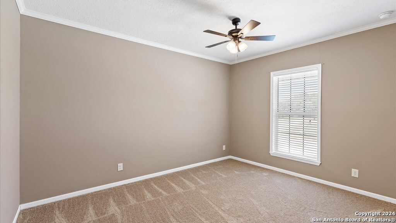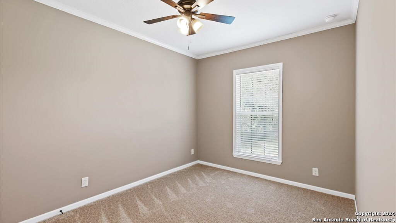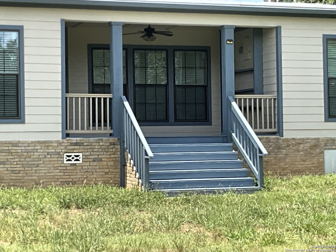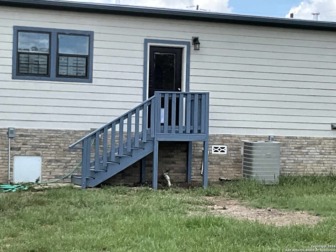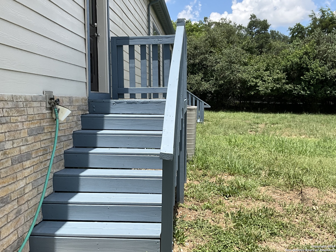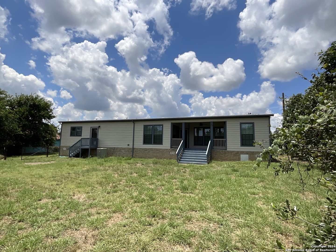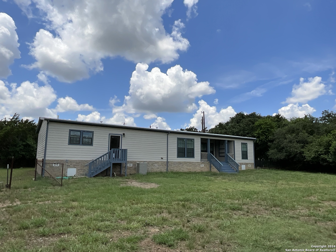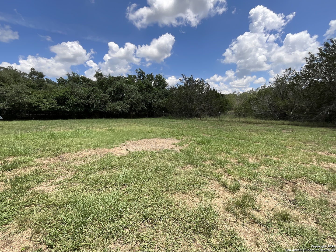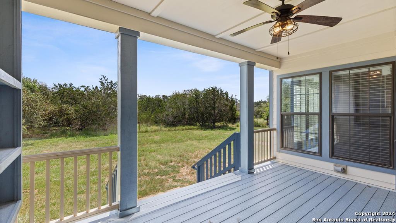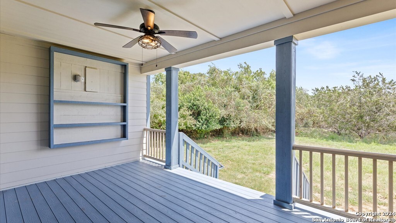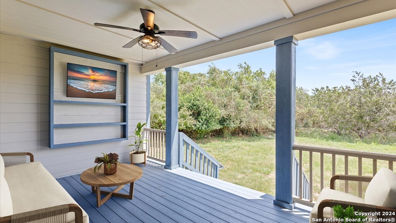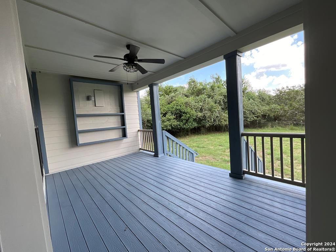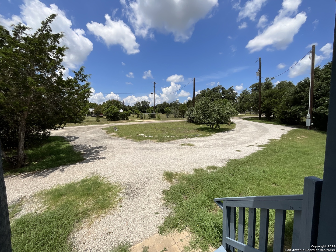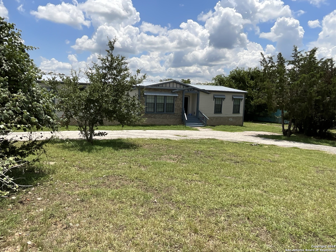Property Details
Rangeland Rd
Blanco, TX 78606
$280,000
4 BD | 2 BA |
Property Description
IT IS BACK AND IT IS BETTER!! This charming 4-bedroom, 2-bathroom modular home sits on a picturesque half-acre lot in the serene Rust Ranches, offering a tranquil escape with easy access to Blanco, San Marcos, Canyon Lake, and the entire Hill Country region. With a modern design and ample living space, this property is a perfect blend of comfort and convenience. The open-concept living area welcomes you with abundant natural light, while the spacious kitchen boasts modern appliances, ample storage, and a breakfast bar. A generous master suite features an ensuite bath with a soaking tub and a walk-in closet, providing a private retreat. Three additional bedrooms and another full bath offer space for a growing family or guests. Outside, the half-acre lot provides room for outdoor activities, gardening, or simply enjoying the Texas sunshine. The expansive front porch and back deck are ideal for relaxation and entertainment. Rust Ranches is a peaceful and tight-knit community, perfect for those seeking a slower pace of life while staying within reach of urban amenities. Whether you're looking to escape to the Hill Country or seeking a home that offers both serenity and accessibility, this 4/2 modular home on a half-acre lot in Rust Ranches is the ideal choice. Don't miss the opportunity to experience the best of Texas living in this beautiful setting.
-
Type: Modular Home
-
Year Built: 2017
-
Cooling: One Central
-
Heating: Central
-
Lot Size: 0.50 Acres
Property Details
- Status:Available
- Type:Modular Home
- MLS #:1728459
- Year Built:2017
- Sq. Feet:2,496
Community Information
- Address:269 Rangeland Rd Blanco, TX 78606
- County:Blanco
- City:Blanco
- Subdivision:RUST RANCHES
- Zip Code:78606
School Information
- School System:Blanco
- High School:Blanco
- Middle School:Blanco
- Elementary School:Blanco
Features / Amenities
- Total Sq. Ft.:2,496
- Interior Features:One Living Area, Liv/Din Combo, Island Kitchen, Breakfast Bar, Utility Room Inside, Open Floor Plan, Laundry Main Level, Laundry Room, Telephone, Walk in Closets
- Fireplace(s): Not Applicable
- Floor:Carpeting, Vinyl
- Inclusions:Ceiling Fans, Washer Connection, Dryer Connection, Cook Top, Built-In Oven, Microwave Oven, Stove/Range, Refrigerator, Dishwasher, Electric Water Heater, Private Garbage Service
- Master Bath Features:Tub/Shower Separate, Double Vanity
- Cooling:One Central
- Heating Fuel:Electric
- Heating:Central
- Master:24x10
- Bedroom 2:11x10
- Bedroom 3:11x10
- Bedroom 4:11x10
- Dining Room:9x10
- Kitchen:16x15
Architecture
- Bedrooms:4
- Bathrooms:2
- Year Built:2017
- Stories:1
- Style:Ranch, Manufactured Home - Double Wide
- Roof:Composition
- Parking:None/Not Applicable
Property Features
- Neighborhood Amenities:None
- Water/Sewer:Septic
Tax and Financial Info
- Proposed Terms:Conventional, FHA, VA, Cash
- Total Tax:4724.53
4 BD | 2 BA | 2,496 SqFt
© 2025 Lone Star Real Estate. All rights reserved. The data relating to real estate for sale on this web site comes in part from the Internet Data Exchange Program of Lone Star Real Estate. Information provided is for viewer's personal, non-commercial use and may not be used for any purpose other than to identify prospective properties the viewer may be interested in purchasing. Information provided is deemed reliable but not guaranteed. Listing Courtesy of Candace Cargill with Hill Country Real Estate.

